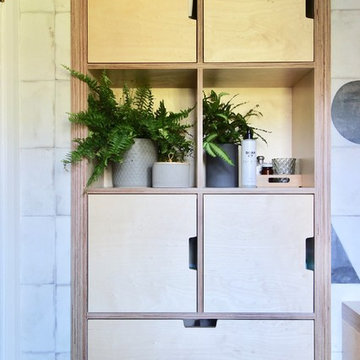Санузел с черно-белой плиткой и столешницей из дерева – фото дизайна интерьера
Сортировать:
Бюджет
Сортировать:Популярное за сегодня
1 - 20 из 586 фото

В ванной комнате выбрали плитку в форме сот, швы сделали контрастными. Единственной цветной деталью стала деревянная столешница под раковиной, для прочности ее покрыли 5 слоями лака. В душевой кабине, учитывая отсутствие ванной, мы постарались создать максимальный комфорт: встроенная акустика, гидромассажные форсунки и сиденье для отдыха. Молдинги на стенах кажутся такими же, как и в комнатах - но здесь они изготовлены из акрилового камня.

Aseo con ducha revestido con porcelánico imitación mármol calacatta y suelo y mueble de lavabo en madera de roble natural. las griferías lacadas en negro mate hacen este espacio singular.

Стильный дизайн: большая главная ванная комната в скандинавском стиле с фасадами островного типа, белыми фасадами, душем без бортиков, унитазом-моноблоком, черно-белой плиткой, керамической плиткой, серыми стенами, полом из керамической плитки, настольной раковиной, столешницей из дерева, черным полом, шторкой для ванной и коричневой столешницей - последний тренд

Photo Credit: Dustin Halleck
На фото: ванная комната среднего размера в современном стиле с плоскими фасадами, фасадами цвета дерева среднего тона, угловым душем, черно-белой плиткой, белой плиткой, плиткой кабанчик, белыми стенами, настольной раковиной, столешницей из дерева, разноцветным полом, душем с раздвижными дверями и коричневой столешницей
На фото: ванная комната среднего размера в современном стиле с плоскими фасадами, фасадами цвета дерева среднего тона, угловым душем, черно-белой плиткой, белой плиткой, плиткой кабанчик, белыми стенами, настольной раковиной, столешницей из дерева, разноцветным полом, душем с раздвижными дверями и коричневой столешницей

Floor to ceiling black and white cement tiles provide an element of spunk to this powder bath! Exposed black plumbing fixtures and the wood counter top warm up the space!
Photography : Scott Griggs Studios

Lee Manning Photography
На фото: ванная комната среднего размера в стиле кантри с накладной раковиной, темными деревянными фасадами, столешницей из дерева, душем в нише, раздельным унитазом, керамической плиткой, белыми стенами, полом из мозаичной плитки, душевой кабиной, черно-белой плиткой, шторкой для ванной, коричневой столешницей и плоскими фасадами с
На фото: ванная комната среднего размера в стиле кантри с накладной раковиной, темными деревянными фасадами, столешницей из дерева, душем в нише, раздельным унитазом, керамической плиткой, белыми стенами, полом из мозаичной плитки, душевой кабиной, черно-белой плиткой, шторкой для ванной, коричневой столешницей и плоскими фасадами с

Источник вдохновения для домашнего уюта: ванная комната в современном стиле с открытыми фасадами, темными деревянными фасадами, душем без бортиков, черно-белой плиткой, белыми стенами, душевой кабиной, настольной раковиной, столешницей из дерева, белым полом, душем с распашными дверями, коричневой столешницей, нишей, тумбой под одну раковину и подвесной тумбой
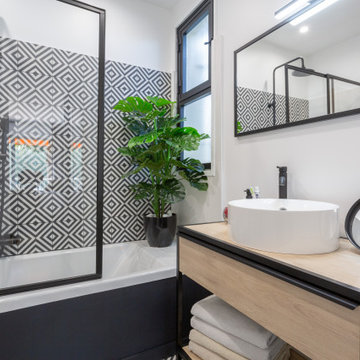
Свежая идея для дизайна: маленькая главная ванная комната в современном стиле с светлыми деревянными фасадами, полновстраиваемой ванной, душем над ванной, раздельным унитазом, черно-белой плиткой, цементной плиткой, белыми стенами, полом из цементной плитки, консольной раковиной, столешницей из дерева, тумбой под одну раковину, подвесной тумбой и душем с раздвижными дверями для на участке и в саду - отличное фото интерьера
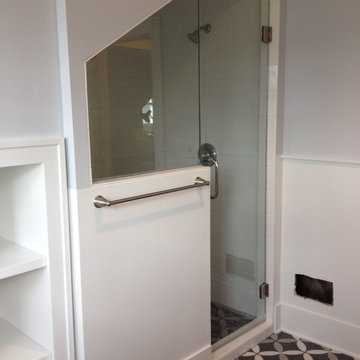
Large shower within the alcove. Glass half-wall and hinged door.
На фото: главная ванная комната среднего размера в стиле фьюжн с фасадами островного типа, темными деревянными фасадами, душем в нише, унитазом-моноблоком, черно-белой плиткой, керамической плиткой, разноцветными стенами, полом из керамической плитки, накладной раковиной, столешницей из дерева, серым полом и душем с распашными дверями
На фото: главная ванная комната среднего размера в стиле фьюжн с фасадами островного типа, темными деревянными фасадами, душем в нише, унитазом-моноблоком, черно-белой плиткой, керамической плиткой, разноцветными стенами, полом из керамической плитки, накладной раковиной, столешницей из дерева, серым полом и душем с распашными дверями
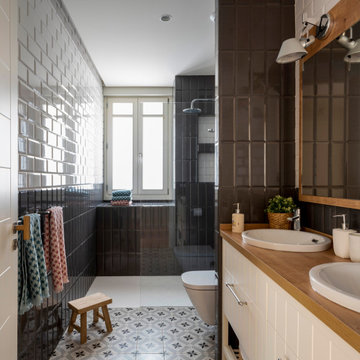
На фото: большая серо-белая ванная комната в стиле неоклассика (современная классика) с фасадами с выступающей филенкой, белыми фасадами, душем без бортиков, инсталляцией, черно-белой плиткой, керамической плиткой, серыми стенами, полом из керамической плитки, душевой кабиной, настольной раковиной, столешницей из дерева, серым полом, коричневой столешницей, окном, тумбой под две раковины и встроенной тумбой с

Источник вдохновения для домашнего уюта: маленький главный совмещенный санузел в современном стиле с плоскими фасадами, светлыми деревянными фасадами, открытым душем, инсталляцией, черно-белой плиткой, плиткой мозаикой, белыми стенами, полом из мозаичной плитки, настольной раковиной, столешницей из дерева, белым полом, открытым душем, бежевой столешницей, тумбой под две раковины, подвесной тумбой и сводчатым потолком для на участке и в саду
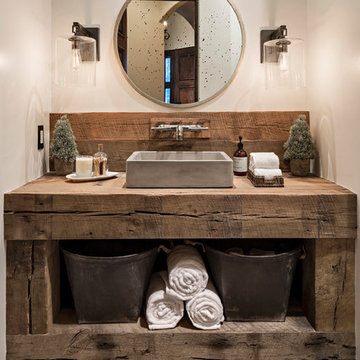
High Res Media
Источник вдохновения для домашнего уюта: ванная комната среднего размера в стиле рустика с фасадами островного типа, искусственно-состаренными фасадами, раздельным унитазом, черно-белой плиткой, цементной плиткой, белыми стенами, полом из цементной плитки, душевой кабиной, настольной раковиной и столешницей из дерева
Источник вдохновения для домашнего уюта: ванная комната среднего размера в стиле рустика с фасадами островного типа, искусственно-состаренными фасадами, раздельным унитазом, черно-белой плиткой, цементной плиткой, белыми стенами, полом из цементной плитки, душевой кабиной, настольной раковиной и столешницей из дерева
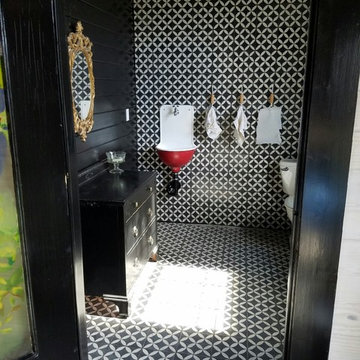
Bathroom in our Circulos Pattern Cement Tile.
"Circulos" pattern Encaustic Cement Tile from Riad Tile. All our handmade Encaustic Cement Tile is only $9sqft. Contact us for questions or to place an order. www.RiadTile.com
RiadTile@gmail.com
805-234-4546 call/text
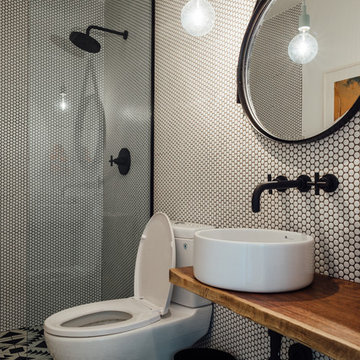
Пример оригинального дизайна: маленькая ванная комната в стиле ретро с открытым душем, унитазом-моноблоком, черно-белой плиткой, цементной плиткой, белыми стенами, полом из цементной плитки, душевой кабиной, настольной раковиной, столешницей из дерева и коричневой столешницей для на участке и в саду
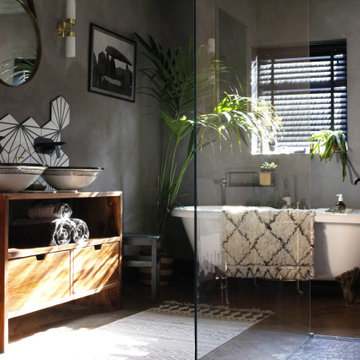
Свежая идея для дизайна: большая детская ванная комната в средиземноморском стиле с фасадами островного типа, фасадами цвета дерева среднего тона, ванной на ножках, открытым душем, инсталляцией, черно-белой плиткой, керамической плиткой, серыми стенами, настольной раковиной, столешницей из дерева, открытым душем, тумбой под две раковины и напольной тумбой - отличное фото интерьера
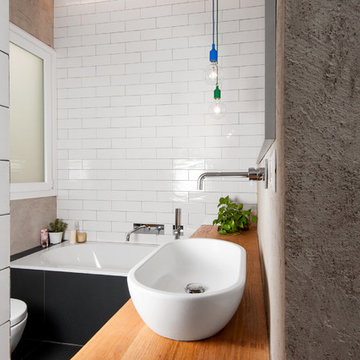
Ristrutturazione di un appartamento privato a Roma. Fotografie di Francesco Conti
Пример оригинального дизайна: ванная комната в современном стиле с черно-белой плиткой, керамогранитной плиткой, настольной раковиной и столешницей из дерева
Пример оригинального дизайна: ванная комната в современном стиле с черно-белой плиткой, керамогранитной плиткой, настольной раковиной и столешницей из дерева
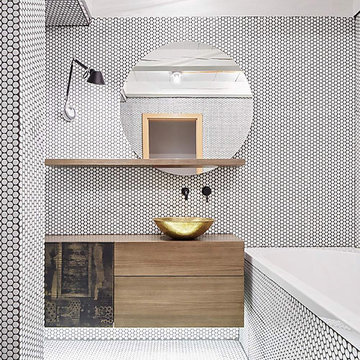
Sleek and contemporary, the Teknoform Circus 43, round vessel-style sink features a spherical basin and simple silhouette in true chic fashion. This modern vessel sink is handcrafted into an open air structure, where it's true performance is captivated within the vessel ring. This round vessel has a simplistic design in a variety of colors: Black, Black Travertino, Natural Travertino, White Travertino, Platinum, Copper Leaf, Gold Leaf, Silver Leaf.

New build dreams always require a clear design vision and this 3,650 sf home exemplifies that. Our clients desired a stylish, modern aesthetic with timeless elements to create balance throughout their home. With our clients intention in mind, we achieved an open concept floor plan complimented by an eye-catching open riser staircase. Custom designed features are showcased throughout, combined with glass and stone elements, subtle wood tones, and hand selected finishes.
The entire home was designed with purpose and styled with carefully curated furnishings and decor that ties these complimenting elements together to achieve the end goal. At Avid Interior Design, our goal is to always take a highly conscious, detailed approach with our clients. With that focus for our Altadore project, we were able to create the desirable balance between timeless and modern, to make one more dream come true.

This transformation started with a builder grade bathroom and was expanded into a sauna wet room. With cedar walls and ceiling and a custom cedar bench, the sauna heats the space for a relaxing dry heat experience. The goal of this space was to create a sauna in the secondary bathroom and be as efficient as possible with the space. This bathroom transformed from a standard secondary bathroom to a ergonomic spa without impacting the functionality of the bedroom.
This project was super fun, we were working inside of a guest bedroom, to create a functional, yet expansive bathroom. We started with a standard bathroom layout and by building out into the large guest bedroom that was used as an office, we were able to create enough square footage in the bathroom without detracting from the bedroom aesthetics or function. We worked with the client on her specific requests and put all of the materials into a 3D design to visualize the new space.
Houzz Write Up: https://www.houzz.com/magazine/bathroom-of-the-week-stylish-spa-retreat-with-a-real-sauna-stsetivw-vs~168139419
The layout of the bathroom needed to change to incorporate the larger wet room/sauna. By expanding the room slightly it gave us the needed space to relocate the toilet, the vanity and the entrance to the bathroom allowing for the wet room to have the full length of the new space.
This bathroom includes a cedar sauna room that is incorporated inside of the shower, the custom cedar bench follows the curvature of the room's new layout and a window was added to allow the natural sunlight to come in from the bedroom. The aromatic properties of the cedar are delightful whether it's being used with the dry sauna heat and also when the shower is steaming the space. In the shower are matching porcelain, marble-look tiles, with architectural texture on the shower walls contrasting with the warm, smooth cedar boards. Also, by increasing the depth of the toilet wall, we were able to create useful towel storage without detracting from the room significantly.
This entire project and client was a joy to work with.
Санузел с черно-белой плиткой и столешницей из дерева – фото дизайна интерьера
1


