Санузел с черно-белой плиткой и бетонным полом – фото дизайна интерьера
Сортировать:
Бюджет
Сортировать:Популярное за сегодня
21 - 40 из 147 фото
1 из 3
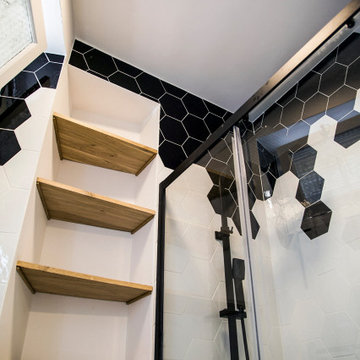
Projet situé dans le quartier de la Place de Clichy à Paris (18ème arrondissement).
La salle d’eau de 2m2 de cet appartement, à l’origine ouverte sur la chambre, a été totalement rénové et transformée.
La pièce a été recloisonnée pour intimiser les seuls toilettes de l’appartement. L’aménagement a été repensé pour optimiser l’espace et les rangements, et fluidifier la circulation.
Le travertin a été remplacé par un mix de carrelage hexagonal noir et blanc et d’un sol en béton ciré pour s’inscrire dans un style contemporain.
Cette salle de bain bénéficie désormais d’une grande douche (70x120 cm), d’un sèche-serviettes et d’un toilette suspendu.
Le meuble vasque a été réalisé sur mesure pour s’adapter à la forme de la pièce.
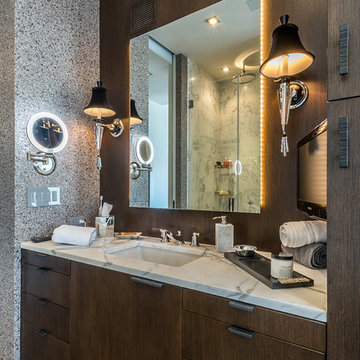
master bathroom
Photo by Gerard Garcia @gerardgarcia
Источник вдохновения для домашнего уюта: главная ванная комната среднего размера в стиле неоклассика (современная классика) с врезной раковиной, плоскими фасадами, темными деревянными фасадами, мраморной столешницей, отдельно стоящей ванной, душем в нише, унитазом-моноблоком, черно-белой плиткой, плиткой из листового камня, бетонным полом, разноцветными стенами, серым полом и душем с распашными дверями
Источник вдохновения для домашнего уюта: главная ванная комната среднего размера в стиле неоклассика (современная классика) с врезной раковиной, плоскими фасадами, темными деревянными фасадами, мраморной столешницей, отдельно стоящей ванной, душем в нише, унитазом-моноблоком, черно-белой плиткой, плиткой из листового камня, бетонным полом, разноцветными стенами, серым полом и душем с распашными дверями
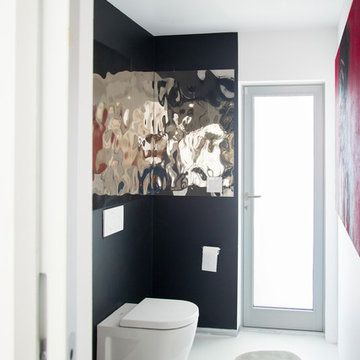
Идея дизайна: туалет среднего размера в современном стиле с плоскими фасадами, белыми фасадами, унитазом-моноблоком, черно-белой плиткой, зеркальной плиткой, черными стенами, бетонным полом, раковиной с пьедесталом, столешницей из искусственного кварца, белым полом, белой столешницей и напольной тумбой
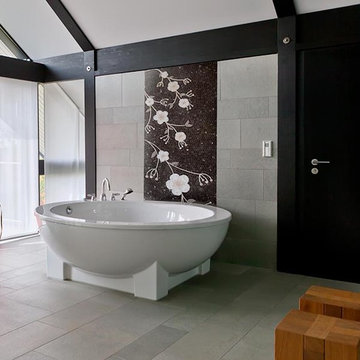
Although all of our collections are unique and exquisitely hand crafted, Artsaics provides the highly demanded option of creating, one of a kind, custom mosaics. Each mosaic possesses its own character. With dedication and attention to detail, all of our custom designs are produced specifically to our clients’ requests. Meticulously placing and hand shaping each individual piece of mosaic to perfection, we are capable of achieving the most impressive and realistic effects.
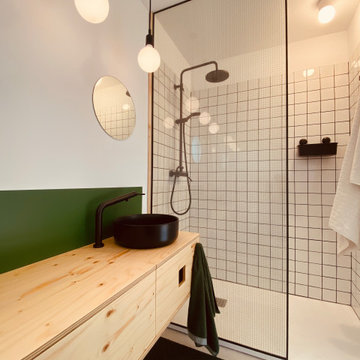
El cuarto de baño de invitados se resuelve en una cabina cerrada. Se entiende que, a pesar de la búsqueda de espacios abiertos y comunicados, algunas funciones requieren toda la intimidad posible.
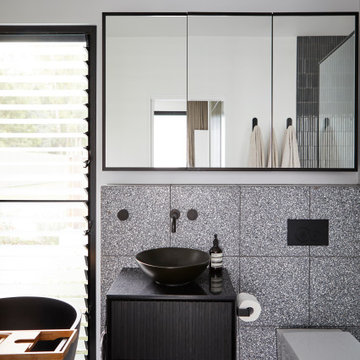
layers of materials to create luxury within a monochromatic colour scheme.
Пример оригинального дизайна: маленькая главная ванная комната в современном стиле с фасадами островного типа, черными фасадами, отдельно стоящей ванной, открытым душем, унитазом-моноблоком, черно-белой плиткой, керамической плиткой, белыми стенами, бетонным полом, настольной раковиной, столешницей из искусственного камня, черным полом, открытым душем, белой столешницей, нишей, тумбой под одну раковину и подвесной тумбой для на участке и в саду
Пример оригинального дизайна: маленькая главная ванная комната в современном стиле с фасадами островного типа, черными фасадами, отдельно стоящей ванной, открытым душем, унитазом-моноблоком, черно-белой плиткой, керамической плиткой, белыми стенами, бетонным полом, настольной раковиной, столешницей из искусственного камня, черным полом, открытым душем, белой столешницей, нишей, тумбой под одну раковину и подвесной тумбой для на участке и в саду
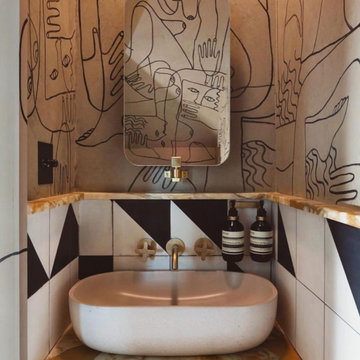
Les sanitaires de la maison apportent un côté original avec ce beau papier peint allié à la crédence et au meuble vasque.
Свежая идея для дизайна: маленький туалет в морском стиле с инсталляцией, черно-белой плиткой, цементной плиткой, бежевыми стенами, бетонным полом, накладной раковиной, черным полом, сводчатым потолком и обоями на стенах для на участке и в саду - отличное фото интерьера
Свежая идея для дизайна: маленький туалет в морском стиле с инсталляцией, черно-белой плиткой, цементной плиткой, бежевыми стенами, бетонным полом, накладной раковиной, черным полом, сводчатым потолком и обоями на стенах для на участке и в саду - отличное фото интерьера
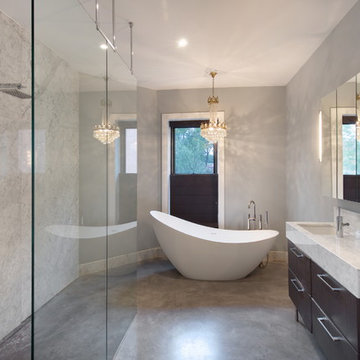
This Dutch Renaissance Revival style Brownstone located in a historic district of the Crown heights neighborhood of Brooklyn was built in 1899. The brownstone was converted to a boarding house in the 1950’s and experienced many years of neglect which made much of the interior detailing unsalvageable with the exception of the stairwell. Therefore the new owners decided to gut renovate the majority of the home, converting it into a four family home. The bottom two units are owner occupied, the design of each includes common elements yet also reflects the style of each owner. Both units have modern kitchens with new high end appliances and stone countertops. They both have had the original wood paneling restored or repaired and both feature large open bathrooms with freestanding tubs, marble slab walls and radiant heated concrete floors. The garden apartment features an open living/dining area that flows through the kitchen to get to the outdoor space. In the kitchen and living room feature large steel French doors which serve to bring the outdoors in. The garden was fully renovated and features a deck with a pergola. Other unique features of this apartment include a modern custom crown molding, a bright geometric tiled fireplace and the labyrinth wallpaper in the powder room. The upper two floors were designed as rental units and feature open kitchens/living areas, exposed brick walls and white subway tiled bathrooms.
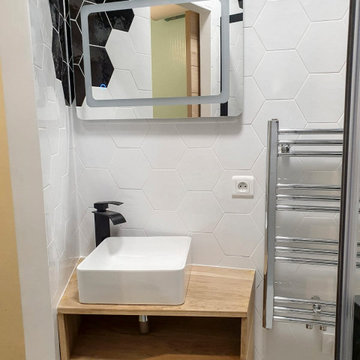
Projet situé dans le quartier de la Place de Clichy à Paris (18ème arrondissement).
La salle d’eau de 2m2 de cet appartement, à l’origine ouverte sur la chambre, a été totalement rénové et transformée.
La pièce a été recloisonnée pour intimiser les seuls toilettes de l’appartement. L’aménagement a été repensé pour optimiser l’espace et les rangements, et fluidifier la circulation.
Le travertin a été remplacé par un mix de carrelage hexagonal noir et blanc et d’un sol en béton ciré pour s’inscrire dans un style contemporain.
Cette salle de bain bénéficie désormais d’une grande douche (70x120 cm), d’un sèche-serviettes et d’un toilette suspendu.
Le meuble vasque a été réalisé sur mesure pour s’adapter à la forme de la pièce.
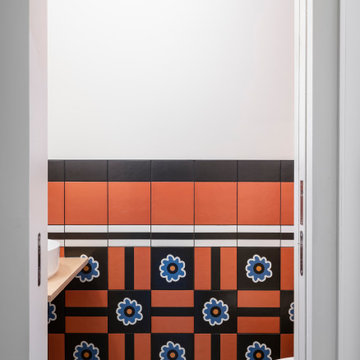
Пример оригинального дизайна: маленький туалет в современном стиле с инсталляцией, черно-белой плиткой, керамической плиткой, бетонным полом, настольной раковиной, столешницей из дерева, подвесной тумбой и панелями на части стены для на участке и в саду
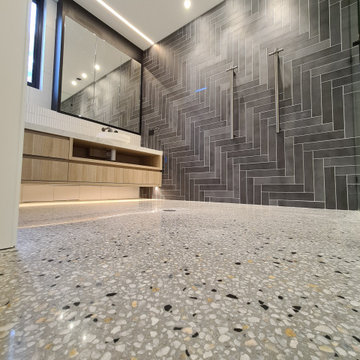
GALAXY-Polished Concrete Floor in Semi Gloss sheen finish with Full Stone exposure revealing the customized selection of pebbles & stones within the 32 MPa concrete slab. Customizing your concrete is done prior to pouring concrete with Pre Mix Concrete supplier
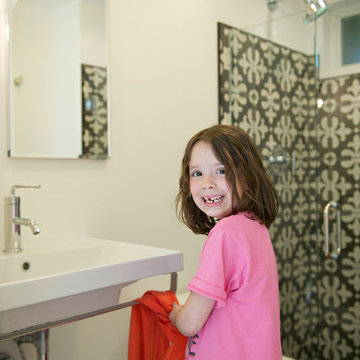
You need only look at the before picture of the SYI Studio space to understand the background of this project and need for a new work space.
Susan lives with her husband, three kids and dog in a 1960 split-level in Bloomington, which they've updated over the years and didn't want to leave, thanks to a great location and even greater neighbors. As the SYI team grew so did the three Yeley kids, and it became clear that not only did the team need more space but so did the family.
1.5 bathrooms + 3 bedrooms + 5 people = exponentially increasing discontent.
By 2016, it was time to pull the trigger. Everyone needed more room, and an offsite studio wouldn't work: Susan is not just Creative Director and Owner of SYI but Full Time Activities and Meal Coordinator at Chez Yeley.
The design, conceptualized entirely by the SYI team and executed by JL Benton Contracting, reclaimed the existing 4th bedroom from SYI space, added an ensuite bath and walk-in closet, and created a studio space with its own exterior entrance and full bath—making it perfect for a mother-in-law or Airbnb suite down the road.
The project added over a thousand square feet to the house—and should add many more years for the family to live and work in a home they love.
Contractor: JL Benton Contracting
Cabinetry: Richcraft Wood Products
Photographer: Gina Rogers
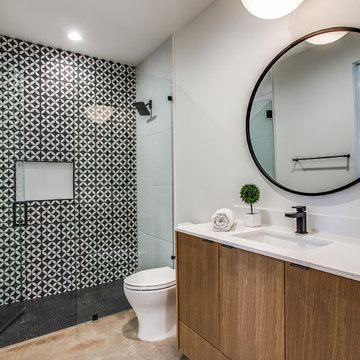
Источник вдохновения для домашнего уюта: ванная комната в современном стиле с плоскими фасадами, фасадами цвета дерева среднего тона, душем без бортиков, черно-белой плиткой, белыми стенами, бетонным полом, врезной раковиной, серым полом, душем с распашными дверями и белой столешницей
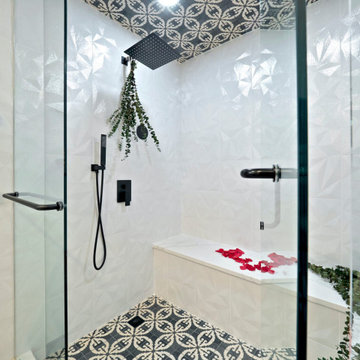
Steam Shower
На фото: большая баня и сауна в стиле фьюжн с стеклянными фасадами, черными фасадами, душевой комнатой, раздельным унитазом, черно-белой плиткой, цементной плиткой, серыми стенами, бетонным полом, подвесной раковиной, столешницей из кварцита, черным полом, душем с распашными дверями, белой столешницей, сиденьем для душа, тумбой под одну раковину и подвесной тумбой
На фото: большая баня и сауна в стиле фьюжн с стеклянными фасадами, черными фасадами, душевой комнатой, раздельным унитазом, черно-белой плиткой, цементной плиткой, серыми стенами, бетонным полом, подвесной раковиной, столешницей из кварцита, черным полом, душем с распашными дверями, белой столешницей, сиденьем для душа, тумбой под одну раковину и подвесной тумбой
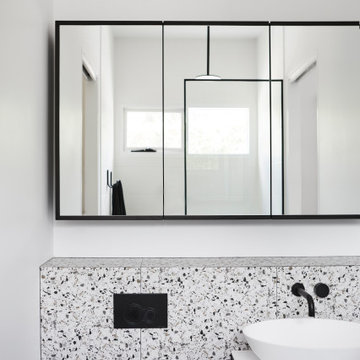
The linking ensuite between two kids rooms.
Пример оригинального дизайна: маленькая детская ванная комната в современном стиле с фасадами островного типа, черными фасадами, открытым душем, унитазом-моноблоком, черно-белой плиткой, керамической плиткой, белыми стенами, бетонным полом, настольной раковиной, столешницей из искусственного камня, черным полом, открытым душем, белой столешницей, нишей, тумбой под одну раковину и подвесной тумбой для на участке и в саду
Пример оригинального дизайна: маленькая детская ванная комната в современном стиле с фасадами островного типа, черными фасадами, открытым душем, унитазом-моноблоком, черно-белой плиткой, керамической плиткой, белыми стенами, бетонным полом, настольной раковиной, столешницей из искусственного камня, черным полом, открытым душем, белой столешницей, нишей, тумбой под одну раковину и подвесной тумбой для на участке и в саду
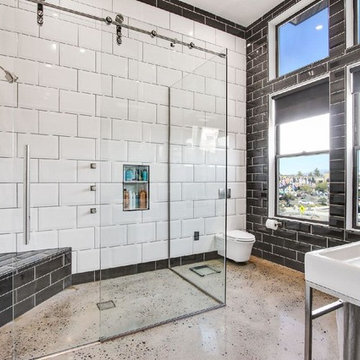
Пример оригинального дизайна: главная ванная комната среднего размера в стиле лофт с фасадами островного типа, искусственно-состаренными фасадами, открытым душем, инсталляцией, черно-белой плиткой, керамогранитной плиткой, бетонным полом, консольной раковиной, столешницей из искусственного камня, серым полом и душем с раздвижными дверями
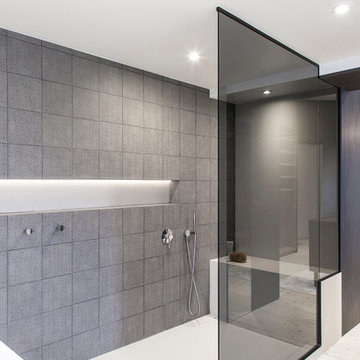
Photo : BCDF Studio
Источник вдохновения для домашнего уюта: главная ванная комната среднего размера в современном стиле с накладной ванной, белыми стенами, плоскими фасадами, белыми фасадами, открытым душем, инсталляцией, черно-белой плиткой, керамической плиткой, бетонным полом, консольной раковиной, столешницей из искусственного камня, серым полом, душем с распашными дверями, белой столешницей, сиденьем для душа, тумбой под две раковины и подвесной тумбой
Источник вдохновения для домашнего уюта: главная ванная комната среднего размера в современном стиле с накладной ванной, белыми стенами, плоскими фасадами, белыми фасадами, открытым душем, инсталляцией, черно-белой плиткой, керамической плиткой, бетонным полом, консольной раковиной, столешницей из искусственного камня, серым полом, душем с распашными дверями, белой столешницей, сиденьем для душа, тумбой под две раковины и подвесной тумбой
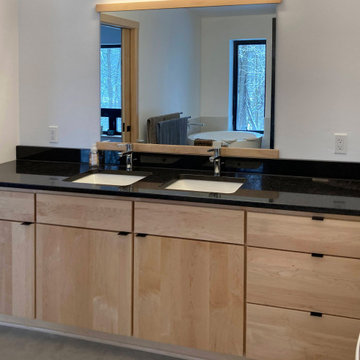
Relaxing primary bathroom with walk-in shower and round bathtub. Neutral tile colors with near-black tile accent wall compliments the black pearl granite vanity top. Heated concrete floors, toilet, bidet, Japanese tub, and double vanity are features of this primary bath.
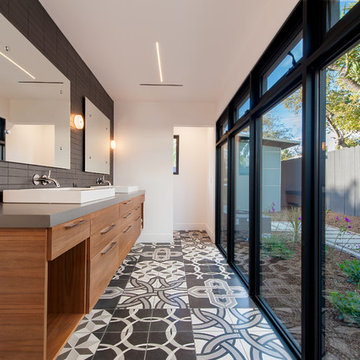
Modern Master Bathroom with custom concrete Mexican tiles, floating teak bench in steam room with seamless indoor outdoor flow to outside shower and indoor shower
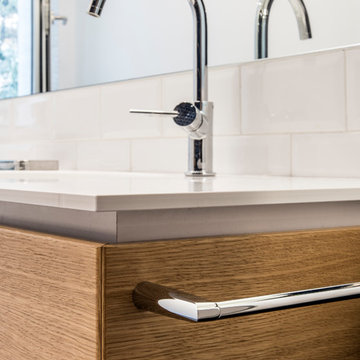
Dettaglio mobile lavabo con piano e lavabo integrato in corian bianco, mobile in rovere. Porta asciugamani in acciaio sul lato.
Ante taglio 45°
Идея дизайна: главная ванная комната среднего размера в скандинавском стиле с плоскими фасадами, светлыми деревянными фасадами, душем в нише, раздельным унитазом, черно-белой плиткой, терракотовой плиткой, белыми стенами, бетонным полом, монолитной раковиной, столешницей из искусственного камня, серым полом, душем с распашными дверями и белой столешницей
Идея дизайна: главная ванная комната среднего размера в скандинавском стиле с плоскими фасадами, светлыми деревянными фасадами, душем в нише, раздельным унитазом, черно-белой плиткой, терракотовой плиткой, белыми стенами, бетонным полом, монолитной раковиной, столешницей из искусственного камня, серым полом, душем с распашными дверями и белой столешницей
Санузел с черно-белой плиткой и бетонным полом – фото дизайна интерьера
2

