Санузел с черно-белой плиткой и бетонным полом – фото дизайна интерьера
Сортировать:
Бюджет
Сортировать:Популярное за сегодня
1 - 20 из 147 фото
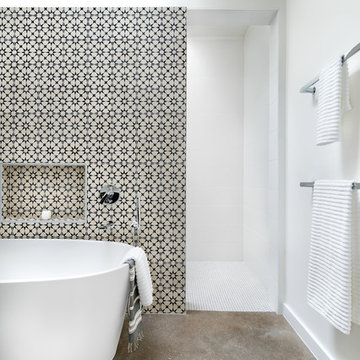
Photography By : Piston Design, Paul Finkel
На фото: большая главная ванная комната в современном стиле с отдельно стоящей ванной, открытым душем, керамической плиткой, белыми стенами, бетонным полом, открытым душем, черно-белой плиткой и серым полом
На фото: большая главная ванная комната в современном стиле с отдельно стоящей ванной, открытым душем, керамической плиткой, белыми стенами, бетонным полом, открытым душем, черно-белой плиткой и серым полом
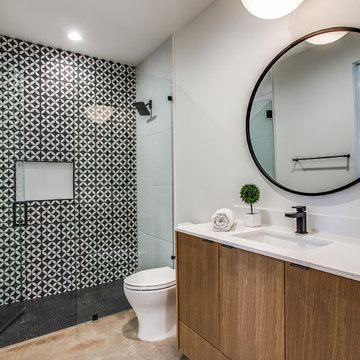
Источник вдохновения для домашнего уюта: ванная комната в современном стиле с плоскими фасадами, фасадами цвета дерева среднего тона, душем без бортиков, черно-белой плиткой, белыми стенами, бетонным полом, врезной раковиной, серым полом, душем с распашными дверями и белой столешницей
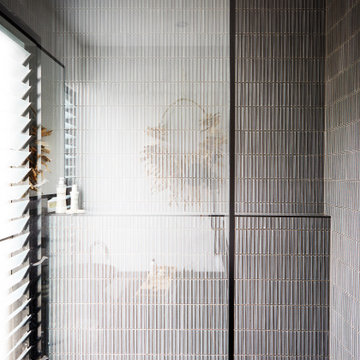
layers of materials to create luxury within a monochromatic colour scheme.
На фото: маленькая главная ванная комната в современном стиле с фасадами островного типа, черными фасадами, отдельно стоящей ванной, открытым душем, унитазом-моноблоком, черно-белой плиткой, керамической плиткой, белыми стенами, бетонным полом, настольной раковиной, столешницей из искусственного камня, черным полом, открытым душем, белой столешницей, нишей, тумбой под одну раковину и подвесной тумбой для на участке и в саду с
На фото: маленькая главная ванная комната в современном стиле с фасадами островного типа, черными фасадами, отдельно стоящей ванной, открытым душем, унитазом-моноблоком, черно-белой плиткой, керамической плиткой, белыми стенами, бетонным полом, настольной раковиной, столешницей из искусственного камня, черным полом, открытым душем, белой столешницей, нишей, тумбой под одну раковину и подвесной тумбой для на участке и в саду с
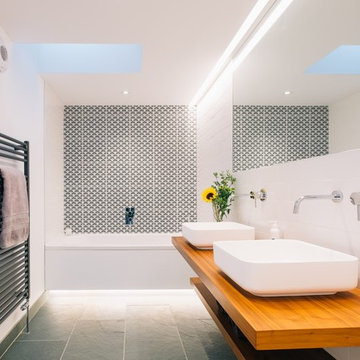
На фото: ванная комната среднего размера в скандинавском стиле с открытыми фасадами, светлыми деревянными фасадами, накладной ванной, черно-белой плиткой, белой плиткой, белыми стенами, бетонным полом, столешницей из дерева, коричневой столешницей и акцентной стеной с
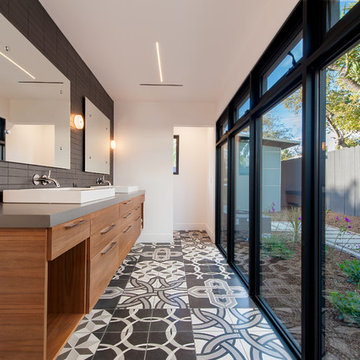
Modern Master Bathroom with custom concrete Mexican tiles, floating teak bench in steam room with seamless indoor outdoor flow to outside shower and indoor shower
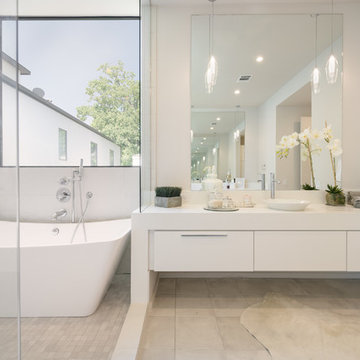
ambiaphotographyhouston.com
Пример оригинального дизайна: ванная комната в современном стиле с белыми фасадами, отдельно стоящей ванной, душем в нише, черно-белой плиткой, белыми стенами, бетонным полом, накладной раковиной, серым полом, открытым душем, белой столешницей и плоскими фасадами
Пример оригинального дизайна: ванная комната в современном стиле с белыми фасадами, отдельно стоящей ванной, душем в нише, черно-белой плиткой, белыми стенами, бетонным полом, накладной раковиной, серым полом, открытым душем, белой столешницей и плоскими фасадами
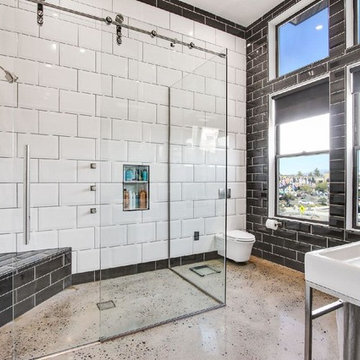
Пример оригинального дизайна: главная ванная комната среднего размера в стиле лофт с фасадами островного типа, искусственно-состаренными фасадами, открытым душем, инсталляцией, черно-белой плиткой, керамогранитной плиткой, бетонным полом, консольной раковиной, столешницей из искусственного камня, серым полом и душем с раздвижными дверями
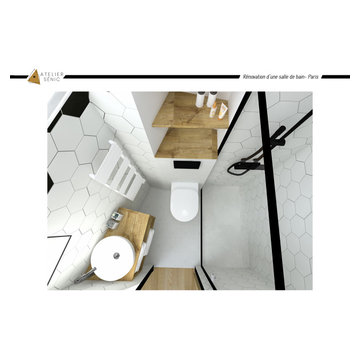
Projet situé dans le quartier de la Place de Clichy à Paris (18ème arrondissement).
La salle d’eau de 2m2 de cet appartement, à l’origine ouverte sur la chambre, a été totalement rénové et transformée.
La pièce a été recloisonnée pour intimiser les seuls toilettes de l’appartement. L’aménagement a été repensé pour optimiser l’espace et les rangements, et fluidifier la circulation.
Le travertin a été remplacé par un mix de carrelage hexagonal noir et blanc et d’un sol en béton ciré pour s’inscrire dans un style contemporain.
Cette salle de bain bénéficie désormais d’une grande douche (70x120 cm), d’un sèche-serviettes et d’un toilette suspendu.
Le meuble vasque a été réalisé sur mesure pour s’adapter à la forme de la pièce.
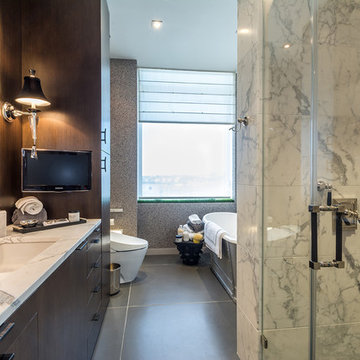
master bathroom
Photos by Gerard Garcia @gerardgarcia
Стильный дизайн: главная ванная комната среднего размера в стиле неоклассика (современная классика) с врезной раковиной, плоскими фасадами, темными деревянными фасадами, мраморной столешницей, отдельно стоящей ванной, душем в нише, унитазом-моноблоком, черно-белой плиткой, плиткой из листового камня, бетонным полом, разноцветными стенами, серым полом и душем с распашными дверями - последний тренд
Стильный дизайн: главная ванная комната среднего размера в стиле неоклассика (современная классика) с врезной раковиной, плоскими фасадами, темными деревянными фасадами, мраморной столешницей, отдельно стоящей ванной, душем в нише, унитазом-моноблоком, черно-белой плиткой, плиткой из листового камня, бетонным полом, разноцветными стенами, серым полом и душем с распашными дверями - последний тренд
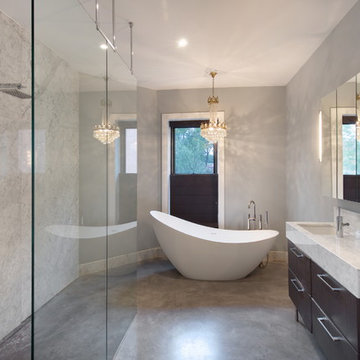
This Dutch Renaissance Revival style Brownstone located in a historic district of the Crown heights neighborhood of Brooklyn was built in 1899. The brownstone was converted to a boarding house in the 1950’s and experienced many years of neglect which made much of the interior detailing unsalvageable with the exception of the stairwell. Therefore the new owners decided to gut renovate the majority of the home, converting it into a four family home. The bottom two units are owner occupied, the design of each includes common elements yet also reflects the style of each owner. Both units have modern kitchens with new high end appliances and stone countertops. They both have had the original wood paneling restored or repaired and both feature large open bathrooms with freestanding tubs, marble slab walls and radiant heated concrete floors. The garden apartment features an open living/dining area that flows through the kitchen to get to the outdoor space. In the kitchen and living room feature large steel French doors which serve to bring the outdoors in. The garden was fully renovated and features a deck with a pergola. Other unique features of this apartment include a modern custom crown molding, a bright geometric tiled fireplace and the labyrinth wallpaper in the powder room. The upper two floors were designed as rental units and feature open kitchens/living areas, exposed brick walls and white subway tiled bathrooms.
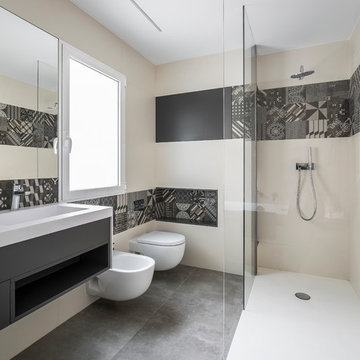
Proyecto: Ambau + Fotografía: Germán Cabo
Свежая идея для дизайна: ванная комната среднего размера в современном стиле с открытыми фасадами, серыми фасадами, угловым душем, инсталляцией, бежевой плиткой, черно-белой плиткой, керамической плиткой, бежевыми стенами, бетонным полом, душевой кабиной и раковиной с несколькими смесителями - отличное фото интерьера
Свежая идея для дизайна: ванная комната среднего размера в современном стиле с открытыми фасадами, серыми фасадами, угловым душем, инсталляцией, бежевой плиткой, черно-белой плиткой, керамической плиткой, бежевыми стенами, бетонным полом, душевой кабиной и раковиной с несколькими смесителями - отличное фото интерьера
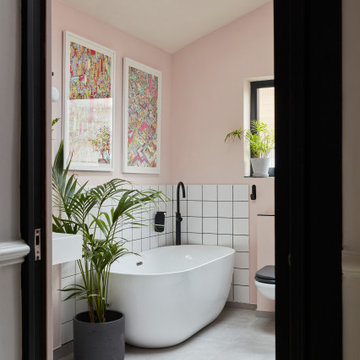
We transformed what was a hallway, windowless utility room and tiny, grotty and very dated blue bathroom into this modern, industrial light filled beauty.
Monochrome and graphic lines were the start point here. But plenty of arches, curves and organic shapes balance the scheme out perfectly.
The ceiling was taken up into the existing roof to include a large velux window which means this room is always bright. The laundry is tucked away behind aluminium roller shutter doors and laundry is hung on the ceiling mounted drying rack, with freh air aplenty from the velux which opens right out.
Large format grey cement effect floor tiles are juxtaposed with the sweet pastel pink walls and lighter creamy pink ceiling.
The extractor is housed in the industrial style ducting and the black accessories throughout further lend to the industrial aesthetic.
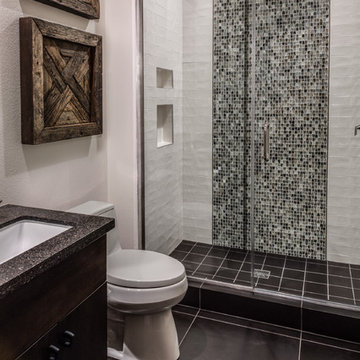
This 5687 sf home was a major renovation including significant modifications to exterior and interior structural components, walls and foundations. Included were the addition of several multi slide exterior doors, windows, new patio cover structure with master deck, climate controlled wine room, master bath steam shower, 4 new gas fireplace appliances and the center piece- a cantilever structural steel staircase with custom wood handrail and treads.
A complete demo down to drywall of all areas was performed excluding only the secondary baths, game room and laundry room where only the existing cabinets were kept and refinished. Some of the interior structural and partition walls were removed. All flooring, counter tops, shower walls, shower pans and tubs were removed and replaced.
New cabinets in kitchen and main bar by Mid Continent. All other cabinetry was custom fabricated and some existing cabinets refinished. Counter tops consist of Quartz, granite and marble. Flooring is porcelain tile and marble throughout. Wall surfaces are porcelain tile, natural stacked stone and custom wood throughout. All drywall surfaces are floated to smooth wall finish. Many electrical upgrades including LED recessed can lighting, LED strip lighting under cabinets and ceiling tray lighting throughout.
The front and rear yard was completely re landscaped including 2 gas fire features in the rear and a built in BBQ. The pool tile and plaster was refinished including all new concrete decking.

Steam Shower
Стильный дизайн: большой хамам в стиле фьюжн с стеклянными фасадами, черными фасадами, душевой комнатой, раздельным унитазом, черно-белой плиткой, цементной плиткой, серыми стенами, бетонным полом, подвесной раковиной, столешницей из кварцита, черным полом, душем с распашными дверями, белой столешницей, сиденьем для душа, тумбой под одну раковину и подвесной тумбой - последний тренд
Стильный дизайн: большой хамам в стиле фьюжн с стеклянными фасадами, черными фасадами, душевой комнатой, раздельным унитазом, черно-белой плиткой, цементной плиткой, серыми стенами, бетонным полом, подвесной раковиной, столешницей из кварцита, черным полом, душем с распашными дверями, белой столешницей, сиденьем для душа, тумбой под одну раковину и подвесной тумбой - последний тренд
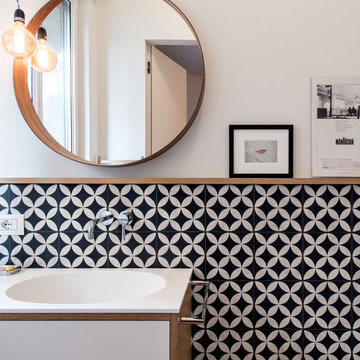
Bagno padronale: rivestimento basso in cementine, mobile lavabo disegnato su misura artigianalmente in legno di rovere, laccato bianco e top e lavabo in corian bianco.
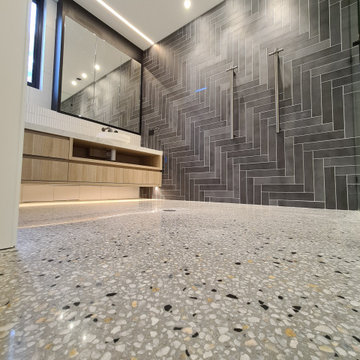
GALAXY-Polished Concrete Floor in Semi Gloss sheen finish with Full Stone exposure revealing the customized selection of pebbles & stones within the 32 MPa concrete slab. Customizing your concrete is done prior to pouring concrete with Pre Mix Concrete supplier
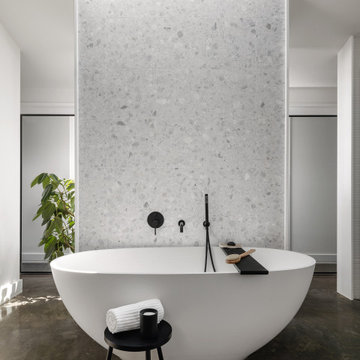
Main Bathroom - featuring a stand alone tub on a tile wall, framed by a skylight above
Пример оригинального дизайна: ванная комната в стиле модернизм с отдельно стоящей ванной, черно-белой плиткой, каменной плиткой, бетонным полом и серым полом
Пример оригинального дизайна: ванная комната в стиле модернизм с отдельно стоящей ванной, черно-белой плиткой, каменной плиткой, бетонным полом и серым полом
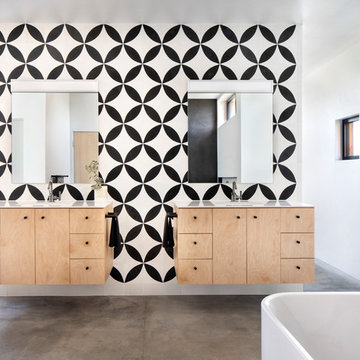
Gibeon Photography
Идея дизайна: большая главная ванная комната в скандинавском стиле с плоскими фасадами, светлыми деревянными фасадами, бетонным полом, мраморной столешницей, серым полом, белой столешницей, черной плиткой, черно-белой плиткой, разноцветной плиткой, белой плиткой и белыми стенами
Идея дизайна: большая главная ванная комната в скандинавском стиле с плоскими фасадами, светлыми деревянными фасадами, бетонным полом, мраморной столешницей, серым полом, белой столешницей, черной плиткой, черно-белой плиткой, разноцветной плиткой, белой плиткой и белыми стенами
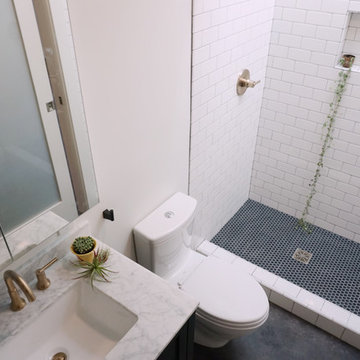
Источник вдохновения для домашнего уюта: маленькая ванная комната в стиле модернизм с душем в нише, унитазом-моноблоком, черно-белой плиткой, керамической плиткой, белыми стенами, бетонным полом, врезной раковиной, черным полом и шторкой для ванной для на участке и в саду
Санузел с черно-белой плиткой и бетонным полом – фото дизайна интерьера
1


