Санузел с биде и столешницей из искусственного камня – фото дизайна интерьера
Сортировать:
Бюджет
Сортировать:Популярное за сегодня
141 - 160 из 560 фото
1 из 3

With new finishes, fixtures, flooring and cabinetry, we moved walls, windows and even relocated the shower to incorporate a soaking tub for clients who asked for a primary bathroom with ultimate relaxation potential.
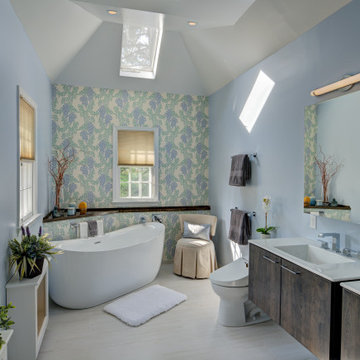
На фото: большая главная ванная комната в стиле неоклассика (современная классика) с плоскими фасадами, темными деревянными фасадами, отдельно стоящей ванной, угловым душем, биде, синими стенами, полом из керамической плитки, монолитной раковиной, столешницей из искусственного камня, белым полом, душем с распашными дверями и белой столешницей с
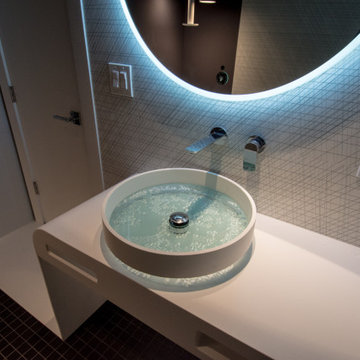
Small powder room remodel with custom designed vanity console in Corian solid surface. Specialty sink from Australia. Large format abstract ceramic wall panels, with matte black mosaic floor tiles and white ceramic strip as continuation of vanity form from floor to ceiling.
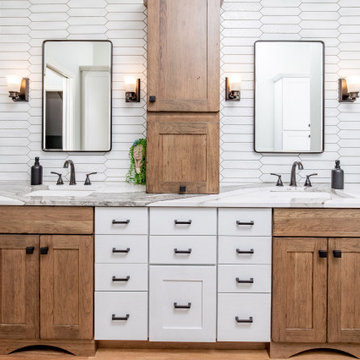
Пример оригинального дизайна: большая главная ванная комната в стиле неоклассика (современная классика) с фасадами в стиле шейкер, искусственно-состаренными фасадами, биде, белой плиткой, керамической плиткой, белыми стенами, полом из винила, врезной раковиной, столешницей из искусственного камня, коричневым полом, белой столешницей, тумбой под две раковины, встроенной тумбой, сводчатым потолком и панелями на стенах
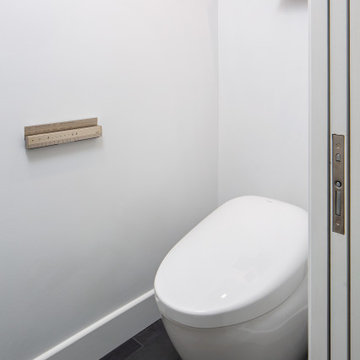
Creation of a new master bathroom, kids’ bathroom, toilet room and a WIC from a mid. size bathroom was a challenge but the results were amazing.
The master bathroom has a huge 5.5'x6' shower with his/hers shower heads.
The main wall of the shower is made from 2 book matched porcelain slabs, the rest of the walls are made from Thasos marble tile and the floors are slate stone.
The vanity is a double sink custom made with distress wood stain finish and its almost 10' long.
The vanity countertop and backsplash are made from the same porcelain slab that was used on the shower wall.
The two pocket doors on the opposite wall from the vanity hide the WIC and the water closet where a $6k toilet/bidet unit is warmed up and ready for her owner at any given moment.
Notice also the huge 100" mirror with built-in LED light, it is a great tool to make the relatively narrow bathroom to look twice its size.
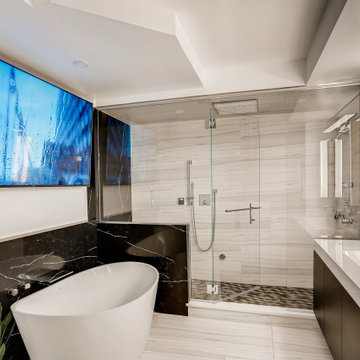
I framed the freestanding tub with a black quartz and carried that same material for the back wall of the shower. I continued the black and white color theme for the mosaic on the shower basin floor.
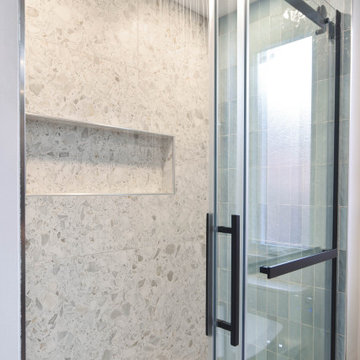
You’ve heard the saying “all good things come in small packages” and that couldn’t be more accurate with our Frank Street Bathroom Design Project. Since this is a small space, we wanted to select a monochromatic colour palette with little contrast and minimal finish selections. We carried the floor tile up on the back wall of the custom walk-in shower. Installing this gorgeous handcrafted blue subway tile at opposite ends of the custom shower provides rich textures and colour to this bathroom design. The custom vanity is fabricated of a natural stained birch wood finish. The stainless finish of the Ara Bath Collection creates a streamlined look of contemporary elegance with its defined geometric angles and edges. The subtle contrast of the black finish in the framed mirror and wall sconces is just enough to add a little drama and adds the perfect finishing touch to this bathroom design
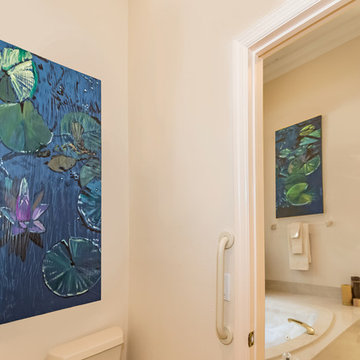
Large Art for the staging of a real estate listing by Linda Driggs with Michael Saunders, Sarasota, Florida. Original Art and Photography by Christina Cook Lee, of Real Big Art. Staging design by Doshia Wagner of NonStop Staging.
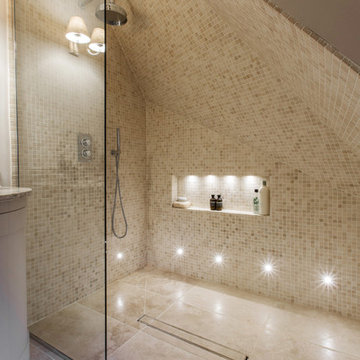
We see so many beautiful homes in so many amazing locations, but every now and then we step into a home that really does take our breath away!
Located on the most wonderfully serene country lane in the heart of East Sussex, Mr & Mrs Carter's home really is one of a kind. A period property originally built in the 14th century, it holds so much incredible history, and has housed many families over the hundreds of years. Burlanes were commissioned to design, create and install the kitchen and utility room, and a number of other rooms in the home, including the family bathroom, the master en-suite and dressing room, and bespoke shoe storage for the entrance hall.
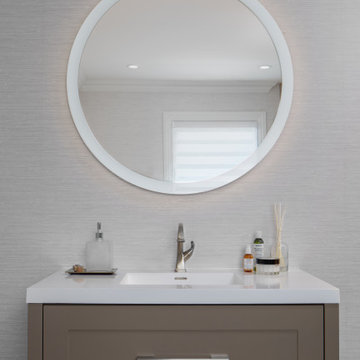
This soft LED-lit mirror is perfect for reflecting light and opening up the space. The putty-colored vanity enhances the crisp, clean organic aesthetic of the bathroom.
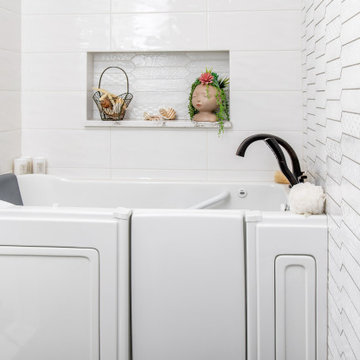
На фото: большая главная ванная комната в стиле неоклассика (современная классика) с фасадами в стиле шейкер, искусственно-состаренными фасадами, ванной в нише, душевой комнатой, биде, белой плиткой, керамической плиткой, белыми стенами, полом из винила, врезной раковиной, столешницей из искусственного камня, коричневым полом, душем с распашными дверями, белой столешницей, нишей, тумбой под две раковины, встроенной тумбой, сводчатым потолком и панелями на стенах с
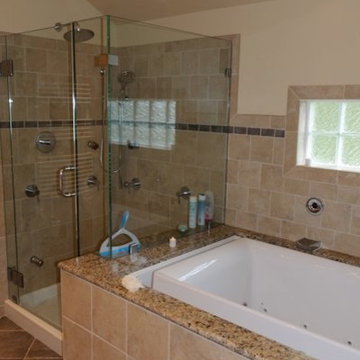
Specs:
Kholer shower and bath fixtures
Vanico 'Avanti' vanity
Runtal radiated towel warmers
NuHeat radiant flooring & Harmony programmable thermostat
St Cecilia polished granite tub surround with bullnose edge
1/2” Clear frameless tempered glass shower enclosure
Floor Tile: 12 x 12 Piombo (Grigio)
Wall Tile: Gladstone beige 10 x 10, 6 x 6, 3 x 12
Accent Tile: 2x4 Piombo
Body hoist mechanism in ceiling
Photos by Ron Wybranowski
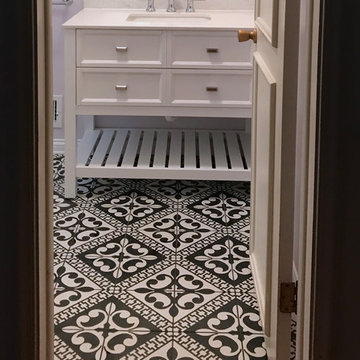
Photos provided by delighted homeowner.
На фото: маленькая главная ванная комната в стиле модернизм с фасадами в стиле шейкер, белыми фасадами, накладной ванной, душем над ванной, биде, черно-белой плиткой, керамогранитной плиткой, белыми стенами, полом из керамогранита, столешницей из искусственного камня, черным полом, шторкой для ванной и белой столешницей для на участке и в саду с
На фото: маленькая главная ванная комната в стиле модернизм с фасадами в стиле шейкер, белыми фасадами, накладной ванной, душем над ванной, биде, черно-белой плиткой, керамогранитной плиткой, белыми стенами, полом из керамогранита, столешницей из искусственного камня, черным полом, шторкой для ванной и белой столешницей для на участке и в саду с
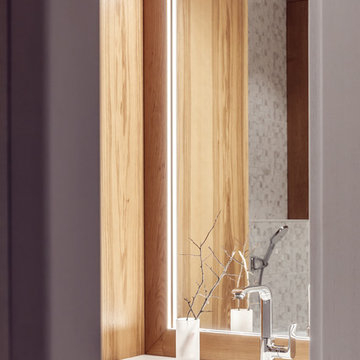
Стильный дизайн: большая детская ванная комната в современном стиле с плоскими фасадами, коричневыми фасадами, биде, керамической плиткой, полом из керамической плитки, столешницей из искусственного камня, белой столешницей, бежевой плиткой, бежевыми стенами, врезной раковиной, белым полом и отдельно стоящей ванной - последний тренд
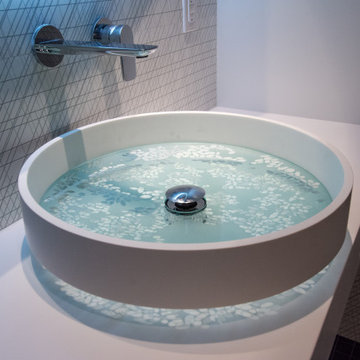
Small powder room remodel with custom designed vanity console in Corian solid surface. Specialty sink from Australia. Large format abstract ceramic wall panels, with matte black mosaic floor tiles and white ceramic strip as continuation of vanity form from floor to ceiling.
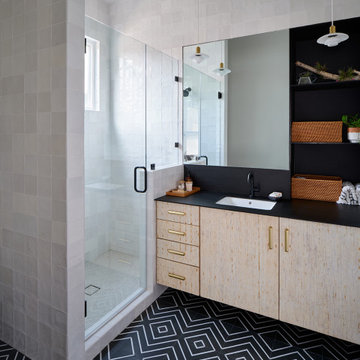
Home is about creating a sense of place. Little moments add up to a sense of well being, such as looking out at framed views of the garden, or feeling the ocean breeze waft through the house. This connection to place guided the overall design, with the practical requirements to add a bedroom and bathroom quickly ( the client was pregnant!), and in a way that allowed the couple to live at home during the construction. The design also focused on connecting the interior to the backyard while maintaining privacy from nearby neighbors.
Sustainability was at the forefront of the project, from choosing green building materials to designing a high-efficiency space. The composite bamboo decking, cork and bamboo flooring, tiles made with recycled content, and cladding made of recycled paper are all examples of durable green materials that have a wonderfully rich tactility to them.
This addition was a second phase to the Mar Vista Sustainable Remodel, which took a tear-down home and transformed it into this family's forever home.
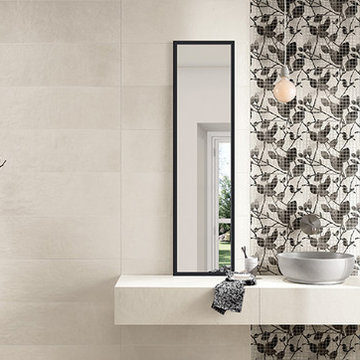
Our Maku series is a collection of porcelain stoneware inspired by the timeless allure of natural stone, stocked in warm, soft shades. Complemented by dark and light graphic decors that come in various patterns, randomly mixed.
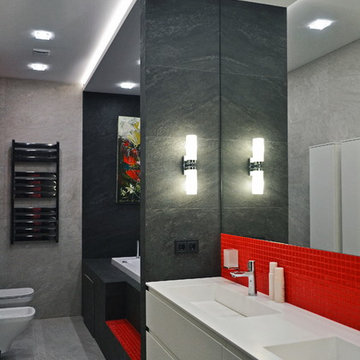
Главная ванная комната с встроенной в подиум ванной с гидромассажем. Стены из матового рельефного керамогранита под серый сланец. Белая подвесная тумба с двумя раковинами и щелевыми сливами. Акценты в отделке на красную мозаику. накладные настенные полки из красной мозаики.
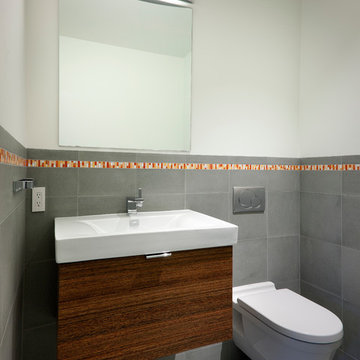
Идея дизайна: туалет среднего размера в современном стиле с плоскими фасадами, темными деревянными фасадами, белыми стенами, полом из цементной плитки, биде, серой плиткой, каменной плиткой, монолитной раковиной и столешницей из искусственного камня
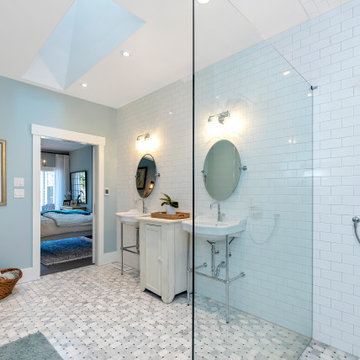
Also known as Seabreeze, this award-winning custom home, in collaboration with Andrea Burrell Design, has been featured in the Spring 2020 edition of Boulevard Magazine. Our Genoa Bay Custom Home sits on a beautiful oceanfront lot in Maple Bay. The house is positioned high atop a steep slope and involved careful tree clearing and excavation. With three bedrooms and two full bathrooms and a powder room for a total of 2,278 square feet, this well-designed home offers plenty of space.
Interior Design was completed by Andrea Burrell Design, and includes many unique features. The hidden pantry and fridge, ship-lap styling, hallway closet for the master bedroom, and reclaimed vanity are all very impressive. But what can’t be beat are the ocean views from the three-tiered deck.
Photos By: Luc Cardinal
Санузел с биде и столешницей из искусственного камня – фото дизайна интерьера
8

