Санузел с биде и столешницей из искусственного камня – фото дизайна интерьера
Сортировать:
Бюджет
Сортировать:Популярное за сегодня
61 - 80 из 560 фото
1 из 3
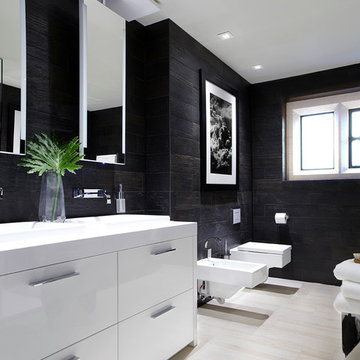
На фото: ванная комната в стиле модернизм с плоскими фасадами, белыми фасадами, биде, черными стенами, полом из керамогранита и столешницей из искусственного камня
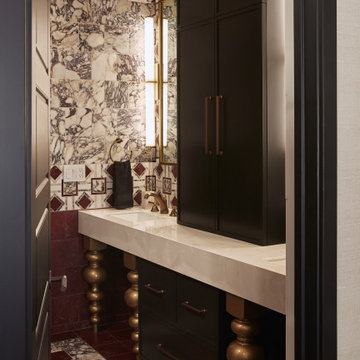
With inspiration taken from ancient Pompeiian bathhouses, this stunning main bathroom is a true gem within this home. Featuring a custom double vanity sink made with white porcelain and over-sized turned legs painted in a brass finish. There's plenty of storage with the semi-custom modern slim shaker style cabinetry painted in Sherwin Williams Caviar. Solid brass faucets, coordinating mirrors and wall sconces are additional elements that make this space a dream.
Photo: Zeke Ruelas
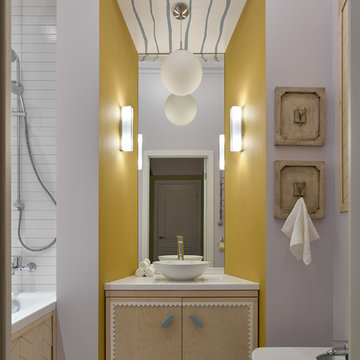
Двухкомнатная квартира площадью 84 кв м располагается на первом этаже ЖК Сколково Парк.
Проект квартиры разрабатывался с прицелом на продажу, основой концепции стало желание разработать яркий, но при этом ненавязчивый образ, при минимальном бюджете. За основу взяли скандинавский стиль, в сочетании с неожиданными декоративными элементами. С другой стороны, хотелось использовать большую часть мебели и предметов интерьера отечественных дизайнеров, а что не получалось подобрать - сделать по собственным эскизам. Единственный брендовый предмет мебели - обеденный стол от фабрики Busatto, до этого пылившийся в гараже у хозяев. Он задал тему дерева, которую мы поддержали фанерным шкафом (все секции открываются) и стенкой в гостиной с замаскированной дверью в спальню - произведено по нашим эскизам мастером из Петербурга.
Авторы - Илья и Света Хомяковы, студия Quatrobase
Строительство - Роман Виталюев
Плитка - Vives
Фото - Сергей Ананьев
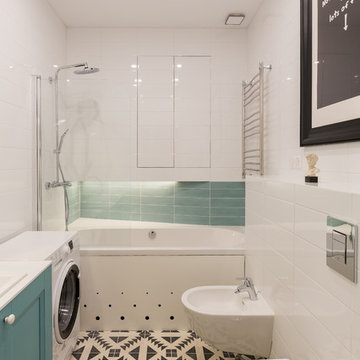
фотографы: Екатерина Титенко, Анна Чернышова
Стильный дизайн: маленькая главная ванная комната в современном стиле с бирюзовыми фасадами, душем над ванной, биде, белой плиткой, полом из цементной плитки, накладной раковиной, столешницей из искусственного камня, разноцветным полом, фасадами с утопленной филенкой, ванной в нише, керамической плиткой и белой столешницей для на участке и в саду - последний тренд
Стильный дизайн: маленькая главная ванная комната в современном стиле с бирюзовыми фасадами, душем над ванной, биде, белой плиткой, полом из цементной плитки, накладной раковиной, столешницей из искусственного камня, разноцветным полом, фасадами с утопленной филенкой, ванной в нише, керамической плиткой и белой столешницей для на участке и в саду - последний тренд
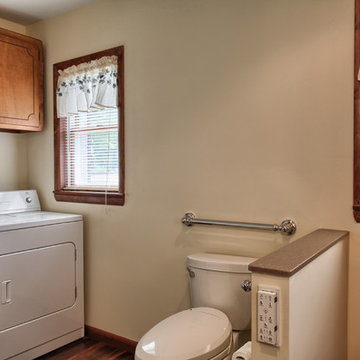
This comfort-height toilet features a remote-control bidet to accommodate the needs of the homeowner, who is living with ALS.
Стильный дизайн: большая ванная комната в стиле неоклассика (современная классика) с монолитной раковиной, столешницей из искусственного камня, душем без бортиков, биде, коричневой плиткой, бежевыми стенами и полом из винила - последний тренд
Стильный дизайн: большая ванная комната в стиле неоклассика (современная классика) с монолитной раковиной, столешницей из искусственного камня, душем без бортиков, биде, коричневой плиткой, бежевыми стенами и полом из винила - последний тренд
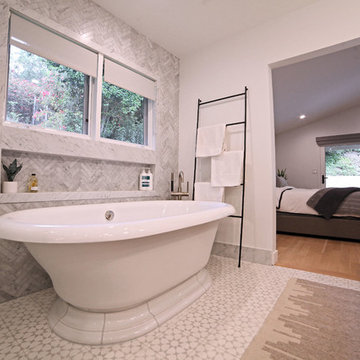
The standalone tub in the master bathroom sits beautifully in front of a herringbone pattern marble tile, with a freestanding silver tub filler and a built in shelf storage sitting above the tub,
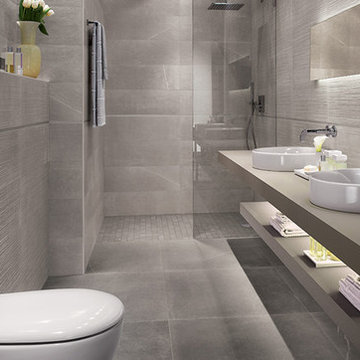
Our Maku series is a collection of porcelain stoneware inspired by the timeless allure of natural stone, stocked in warm, soft shades. Complemented by dark and light graphic decors that come in various patterns, randomly mixed.
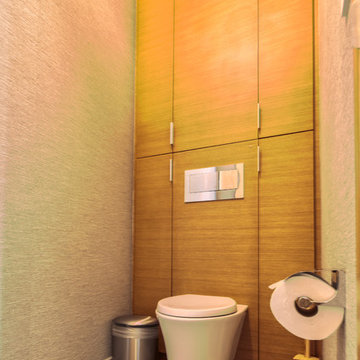
A master bathroom complete with a separate toilet room that features a wall mounted floating toilet with hidden storage on the sides and above the toilet for linen and bathroom toiletry storage. Custom wood panels are behind the toilet and the rest of the walls are covered in a linen fabric wallpaper.
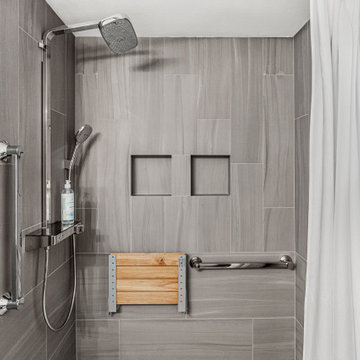
На фото: маленькая ванная комната в современном стиле с плоскими фасадами, светлыми деревянными фасадами, душем без бортиков, биде, серой плиткой, керамогранитной плиткой, белыми стенами, полом из керамогранита, душевой кабиной, монолитной раковиной, столешницей из искусственного камня, серым полом, шторкой для ванной, белой столешницей, сиденьем для душа, тумбой под две раковины и подвесной тумбой для на участке и в саду с
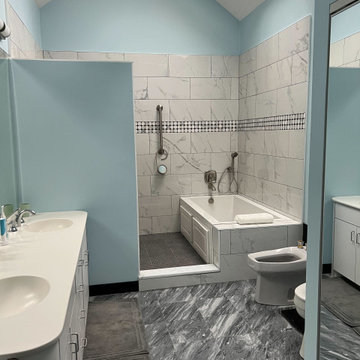
Full Bathroom Remodel with wet room
Стильный дизайн: главная ванная комната среднего размера в средиземноморском стиле с плоскими фасадами, серыми фасадами, накладной ванной, душем без бортиков, биде, разноцветной плиткой, керамогранитной плиткой, синими стенами, мраморным полом, монолитной раковиной, столешницей из искусственного камня, разноцветным полом, открытым душем, белой столешницей, тумбой под две раковины и напольной тумбой - последний тренд
Стильный дизайн: главная ванная комната среднего размера в средиземноморском стиле с плоскими фасадами, серыми фасадами, накладной ванной, душем без бортиков, биде, разноцветной плиткой, керамогранитной плиткой, синими стенами, мраморным полом, монолитной раковиной, столешницей из искусственного камня, разноцветным полом, открытым душем, белой столешницей, тумбой под две раковины и напольной тумбой - последний тренд
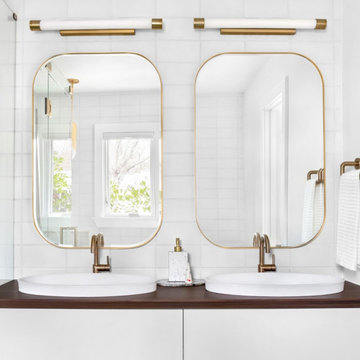
Stunning looking Master Bathroom. Floating cabinets, all sides including the top part in veneer, matte white at the center, a double vanity with two sinks and a single hole bathroom sink faucet.
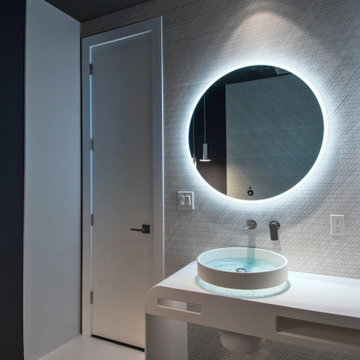
Small powder room remodel with custom designed vanity console in Corian solid surface. Specialty sink from Australia. Large format abstract ceramic wall panels, with matte black mosaic floor tiles and white ceramic strip as continuation of vanity form from floor to ceiling.
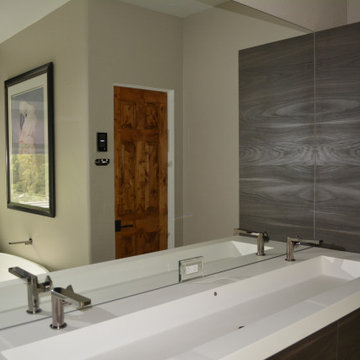
На фото: главная ванная комната среднего размера в стиле модернизм с плоскими фасадами, серыми фасадами, отдельно стоящей ванной, двойным душем, биде, черной плиткой, стеклянной плиткой, бежевыми стенами, полом из керамической плитки, раковиной с несколькими смесителями, столешницей из искусственного камня, бежевым полом, душем с распашными дверями, белой столешницей, нишей, тумбой под одну раковину и подвесной тумбой
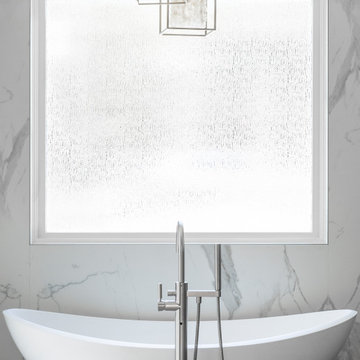
This elegant master bathroom features a freestanding soaking tub with three rock crystal pendants suspended above. The floor is in a textured grey porcelain tile and the walls are clad in a Calcutta marble looking engineered slab. For the window above the tub rain glass was added for privacy but still allows ample natural light to flow into the space.
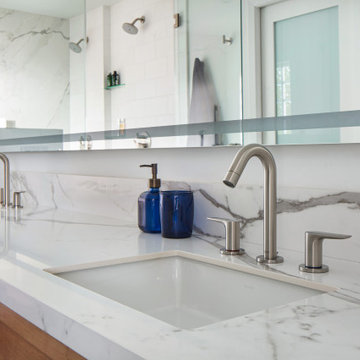
Creation of a new master bathroom, kids’ bathroom, toilet room and a WIC from a mid. size bathroom was a challenge but the results were amazing.
The master bathroom has a huge 5.5'x6' shower with his/hers shower heads.
The main wall of the shower is made from 2 book matched porcelain slabs, the rest of the walls are made from Thasos marble tile and the floors are slate stone.
The vanity is a double sink custom made with distress wood stain finish and its almost 10' long.
The vanity countertop and backsplash are made from the same porcelain slab that was used on the shower wall.
The two pocket doors on the opposite wall from the vanity hide the WIC and the water closet where a $6k toilet/bidet unit is warmed up and ready for her owner at any given moment.
Notice also the huge 100" mirror with built-in LED light, it is a great tool to make the relatively narrow bathroom to look twice its size.
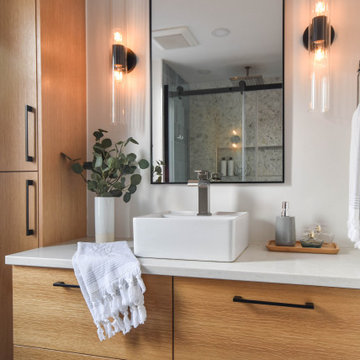
You’ve heard the saying “all good things come in small packages” and that couldn’t be more accurate with our Frank Street Bathroom Design Project. Since this is a small space, we wanted to select a monochromatic colour palette with little contrast and minimal finish selections. We carried the floor tile up on the back wall of the custom walk-in shower. Installing this gorgeous handcrafted blue subway tile at opposite ends of the custom shower provides rich textures and colour to this bathroom design. The custom vanity is fabricated of a natural stained birch wood finish. The stainless finish of the Ara Bath Collection creates a streamlined look of contemporary elegance with its defined geometric angles and edges. The subtle contrast of the black finish in the framed mirror and wall sconces is just enough to add a little drama and adds the perfect finishing touch to this bathroom design
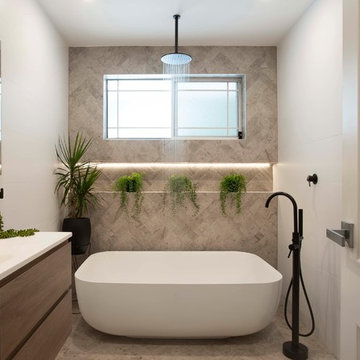
A gorgeous modern bathroom featuring herringbone stone tile floor and feature wall. An oversize stone bath and rain shower create a perfect day spa experience at home. Full height heated towel ladder is decorative and stores the families towels. The bathroom was designed as a wet room with no glass to make cleaning easy and create a spacious feel.
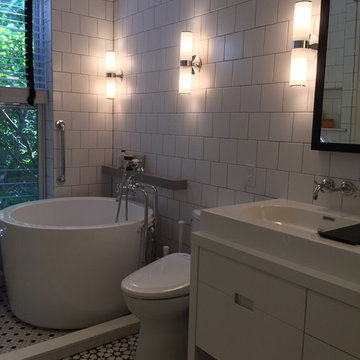
Family bathroom in Brooklyn brownstone.
Идея дизайна: главная ванная комната среднего размера в стиле модернизм с плоскими фасадами, белыми фасадами, японской ванной, открытым душем, биде, белой плиткой, белыми стенами, столешницей из искусственного камня, керамической плиткой, полом из цементной плитки и раковиной с несколькими смесителями
Идея дизайна: главная ванная комната среднего размера в стиле модернизм с плоскими фасадами, белыми фасадами, японской ванной, открытым душем, биде, белой плиткой, белыми стенами, столешницей из искусственного камня, керамической плиткой, полом из цементной плитки и раковиной с несколькими смесителями
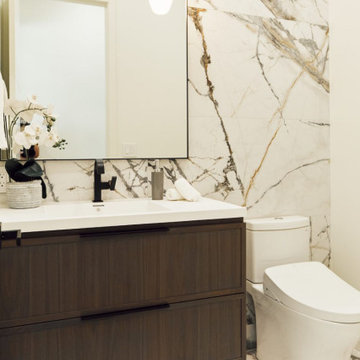
With large floor-to-ceiling tile and a floating walnut vanity, the powder room is inviting and luxurious.
Стильный дизайн: туалет в стиле модернизм с фасадами в стиле шейкер, темными деревянными фасадами, биде, монолитной раковиной, столешницей из искусственного камня, белой столешницей и подвесной тумбой - последний тренд
Стильный дизайн: туалет в стиле модернизм с фасадами в стиле шейкер, темными деревянными фасадами, биде, монолитной раковиной, столешницей из искусственного камня, белой столешницей и подвесной тумбой - последний тренд
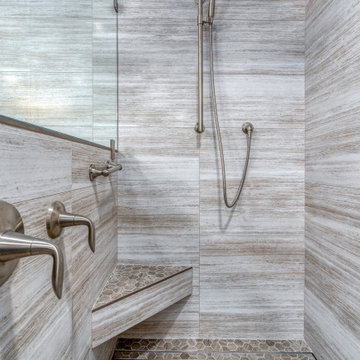
With new finishes, fixtures, flooring and cabinetry, we moved walls, windows and even relocated the shower to incorporate a soaking tub for clients who asked for a primary bathroom with ultimate relaxation potential.
Санузел с биде и столешницей из искусственного камня – фото дизайна интерьера
4

