Санузел с бежевыми стенами и зеленым полом – фото дизайна интерьера
Сортировать:
Бюджет
Сортировать:Популярное за сегодня
161 - 180 из 188 фото
1 из 3
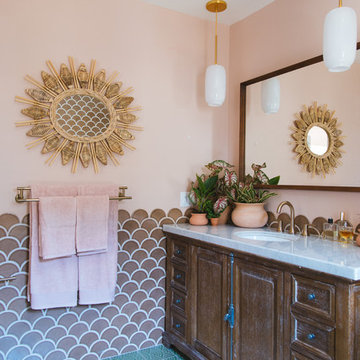
Sister act Justina Blakeney of The Jungalow and Faith Blakeney infuse their parent's master bath with their signature global flair using Fireclay's ceramic handmade tile. Fish scale tiles in Nutmeg warmly contrasts with handpainted Summit in Green Motif, outfitting the space in earthy luxury.
TILE SHOWN
Ogee Drop Tile in Nutmeg
Summit Handpainted Tile in Green Motif
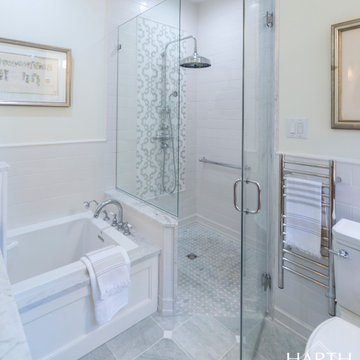
На фото: главная ванная комната среднего размера в стиле неоклассика (современная классика) с плоскими фасадами, темными деревянными фасадами, полновстраиваемой ванной, угловым душем, раздельным унитазом, белой плиткой, плиткой кабанчик, бежевыми стенами, мраморным полом, врезной раковиной, мраморной столешницей, зеленым полом, душем с распашными дверями, серой столешницей, нишей, тумбой под две раковины, встроенной тумбой и панелями на стенах с
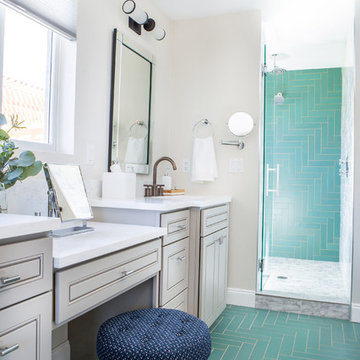
This gorgeous master bathroom scales up with Fireclay's 3x12 blue bathroom tiles in a timeless herringbone pattern, finished in a mesmerizing matte glaze. Sample more handmade blue bathroom tiles at FireclayTile.com.
TILE SHOWN
3x12 Tiles in Tidewater
DESIGN
TVL Creative
PHOTOS
Rinse Studios
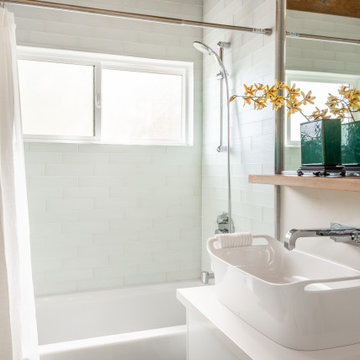
Свежая идея для дизайна: ванная комната в современном стиле с плоскими фасадами, белыми фасадами, ванной в нише, душем над ванной, унитазом-моноблоком, белой плиткой, стеклянной плиткой, бежевыми стенами, бетонным полом, настольной раковиной, столешницей из искусственного кварца, зеленым полом, шторкой для ванной, белой столешницей, тумбой под одну раковину, подвесной тумбой и деревянным потолком - отличное фото интерьера
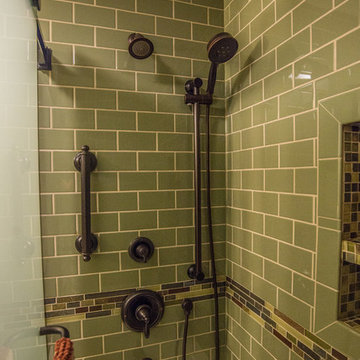
Master Bathroom
Идея дизайна: главная ванная комната среднего размера с фасадами с утопленной филенкой, темными деревянными фасадами, ванной в нише, душем в нише, унитазом-моноблоком, зеленой плиткой, плиткой кабанчик, бежевыми стенами, накладной раковиной, столешницей из искусственного кварца, зеленым полом и душем с раздвижными дверями
Идея дизайна: главная ванная комната среднего размера с фасадами с утопленной филенкой, темными деревянными фасадами, ванной в нише, душем в нише, унитазом-моноблоком, зеленой плиткой, плиткой кабанчик, бежевыми стенами, накладной раковиной, столешницей из искусственного кварца, зеленым полом и душем с раздвижными дверями
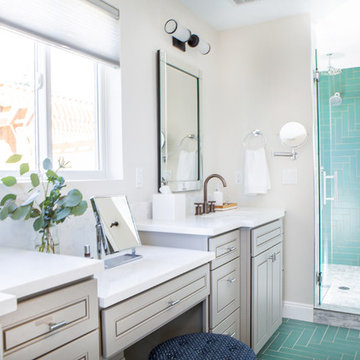
This gorgeous master bathroom scales up with Fireclay's 3x12 blue bathroom tiles in a timeless herringbone pattern, finished in a mesmerizing matte glaze. Sample more handmade blue bathroom tiles at FireclayTile.com.
TILE SHOWN
3x12 Tiles in Tidewater
DESIGN
TVL Creative
PHOTOS
Rinse Studios
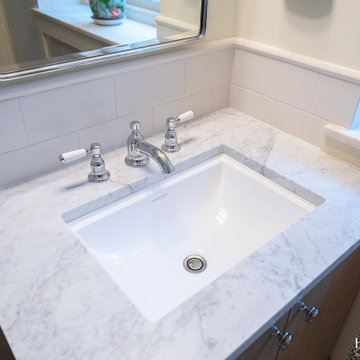
На фото: главная ванная комната среднего размера в стиле неоклассика (современная классика) с плоскими фасадами, темными деревянными фасадами, полновстраиваемой ванной, угловым душем, раздельным унитазом, белой плиткой, плиткой кабанчик, бежевыми стенами, мраморным полом, врезной раковиной, мраморной столешницей, зеленым полом, душем с распашными дверями, серой столешницей, нишей, тумбой под две раковины, встроенной тумбой и панелями на стенах с
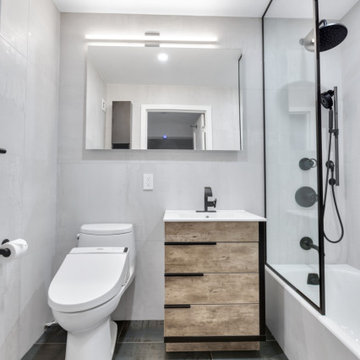
Featuring this sleek & modern guest bathroom with matte black finishes, Large format 24 x 24 Floor & wall tile
На фото: детская ванная комната среднего размера в стиле модернизм с плоскими фасадами, коричневыми фасадами, накладной ванной, открытым душем, биде, бежевой плиткой, керамогранитной плиткой, бежевыми стенами, полом из керамогранита, накладной раковиной, столешницей из ламината, зеленым полом, открытым душем и белой столешницей с
На фото: детская ванная комната среднего размера в стиле модернизм с плоскими фасадами, коричневыми фасадами, накладной ванной, открытым душем, биде, бежевой плиткой, керамогранитной плиткой, бежевыми стенами, полом из керамогранита, накладной раковиной, столешницей из ламината, зеленым полом, открытым душем и белой столешницей с
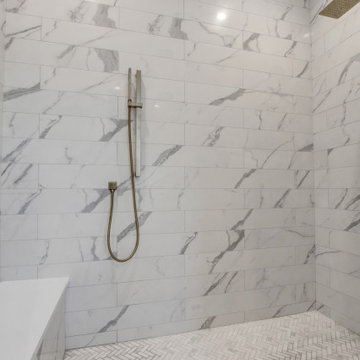
Стильный дизайн: ванная комната среднего размера в стиле ретро с белыми фасадами, душем в нише, серой плиткой, стеклянной плиткой, бежевыми стенами, душевой кабиной, врезной раковиной, зеленым полом, открытым душем и белой столешницей - последний тренд
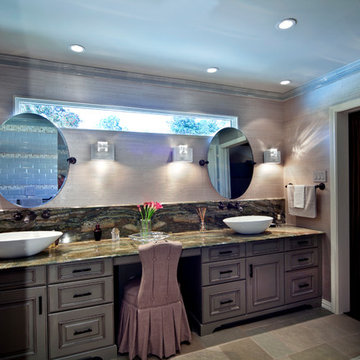
Brookhaven master bath design features Brookhaven cabinets with a Moss with Espresso Glaze finish on the Winterhaven Raised door style. Vanity cabinets are 21" deep and feature special height drawers (from top 6", 8", 13"). His and her side with a pencil drawer between for make-up area. Decorative valances under each sink area for a furniture feel.
Cabinet Innovations Copyright 2013 Don A. Hoffman
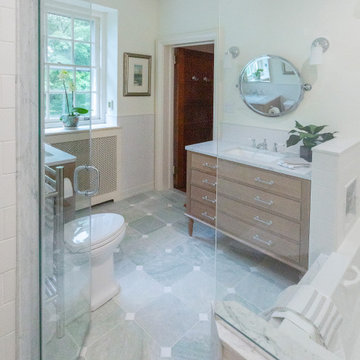
На фото: главная ванная комната среднего размера в стиле неоклассика (современная классика) с плоскими фасадами, темными деревянными фасадами, полновстраиваемой ванной, угловым душем, раздельным унитазом, белой плиткой, плиткой кабанчик, бежевыми стенами, мраморным полом, врезной раковиной, мраморной столешницей, зеленым полом, душем с распашными дверями, серой столешницей, нишей, тумбой под две раковины, встроенной тумбой и панелями на стенах с
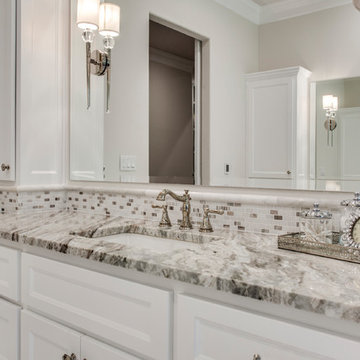
Пример оригинального дизайна: главная ванная комната среднего размера в стиле неоклассика (современная классика) с фасадами с утопленной филенкой, белыми фасадами, отдельно стоящей ванной, угловым душем, серой плиткой, белой плиткой, мраморной плиткой, бежевыми стенами, мраморным полом, врезной раковиной, столешницей из гранита, зеленым полом, душем с распашными дверями и коричневой столешницей
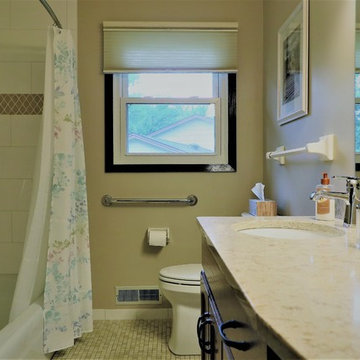
This cute little bathroom in Lakeville, MN needed just a little update to get rid of the outdated shower walls and to add in a taller vanity. The floor was in perfect condition, so we just replaced the baseboards with tile that matched the shower walls. We replaced the tub and shower valve and trim and gave the homeowner a handshower with the Delta In2ition showerhead. The border is one of our faves and is such a hot shape right now!
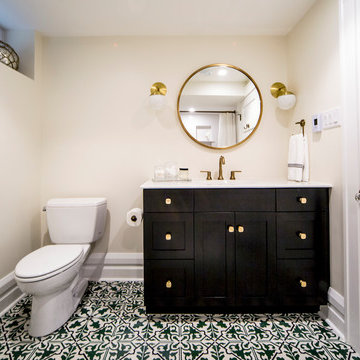
This bathroom was a must for the homeowners of this 100 year old home. Having only 1 bathroom in the entire home and a growing family, things were getting a little tight.
This bathroom was part of a basement renovation which ended up giving the homeowners 14” worth of extra headroom. The concrete slab is sitting on 2” of XPS. This keeps the heat from the heated floor in the bathroom instead of heating the ground and it’s covered with hand painted cement tiles. Sleek wall tiles keep everything clean looking and the niche gives you the storage you need in the shower.
Custom cabinetry was fabricated and the cabinet in the wall beside the tub has a removal back in order to access the sewage pump under the stairs if ever needed. The main trunk for the high efficiency furnace also had to run over the bathtub which lead to more creative thinking. A custom box was created inside the duct work in order to allow room for an LED potlight.
The seat to the toilet has a built in child seat for all the little ones who use this bathroom, the baseboard is a custom 3 piece baseboard to match the existing and the door knob was sourced to keep the classic transitional look as well. Needless to say, creativity and finesse was a must to bring this bathroom to reality.
Although this bathroom did not come easy, it was worth every minute and a complete success in the eyes of our team and the homeowners. An outstanding team effort.
Leon T. Switzer/Front Page Media Group
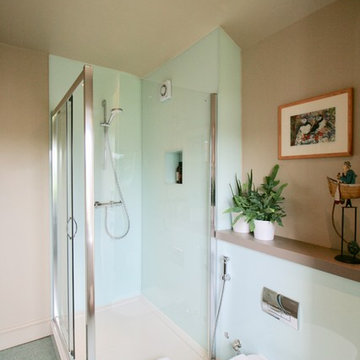
The owners of this Victorian terrace were recently retired and wanted to update their home so that they could continue to live there well into their retirement, so much of the work was focused on future proofing and making rooms more functional and accessible for them. We replaced the kitchen and bathroom, updated the bedroom and redecorated the rest of the house.
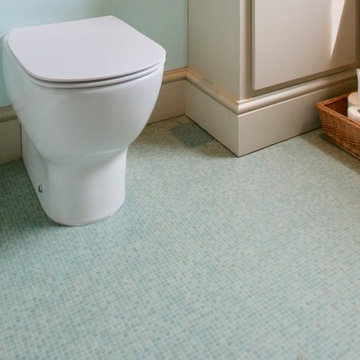
The owners of this Victorian terrace were recently retired and wanted to update their home so that they could continue to live there well into their retirement, so much of the work was focused on future proofing and making rooms more functional and accessible for them. We replaced the kitchen and bathroom, updated the bedroom and redecorated the rest of the house.
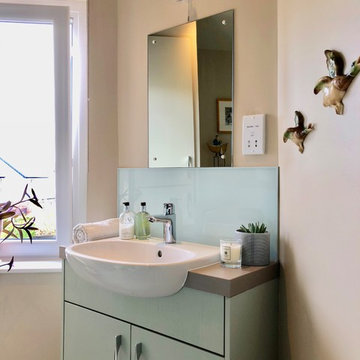
The owners of this Victorian terrace were recently retired and wanted to update their home so that they could continue to live there well into their retirement, so much of the work was focused on future proofing and making rooms more functional and accessible for them. We replaced the kitchen and bathroom, updated the bedroom and redecorated the rest of the house.
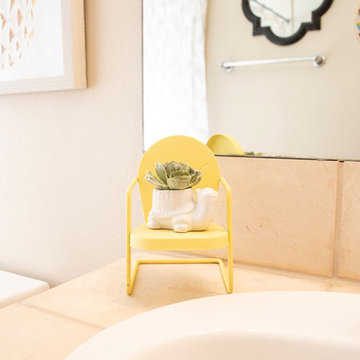
Стильный дизайн: главная ванная комната среднего размера в стиле фьюжн с фасадами в стиле шейкер, бежевыми фасадами, ванной в нише, душем над ванной, раздельным унитазом, бежевой плиткой, бежевыми стенами, бетонным полом, накладной раковиной, столешницей из плитки, зеленым полом, шторкой для ванной и бежевой столешницей - последний тренд
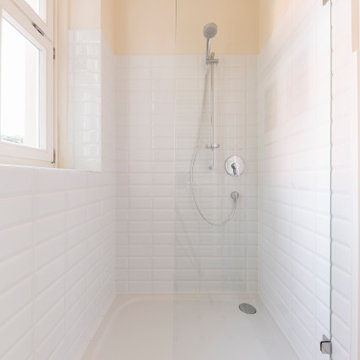
На фото: маленькая ванная комната в классическом стиле с инсталляцией, белой плиткой, керамической плиткой, бежевыми стенами, подвесной раковиной, зеленым полом и подвесной тумбой для на участке и в саду с
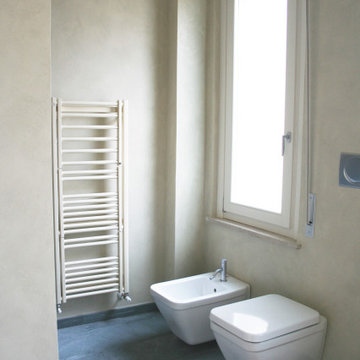
Angolo sanitari e doccia con pavimento in lastre di ardesia verde
На фото: туалет среднего размера в современном стиле с фасадами с утопленной филенкой, белыми фасадами, бежевыми стенами, полом из сланца, настольной раковиной, зеленым полом и коричневой столешницей
На фото: туалет среднего размера в современном стиле с фасадами с утопленной филенкой, белыми фасадами, бежевыми стенами, полом из сланца, настольной раковиной, зеленым полом и коричневой столешницей
Санузел с бежевыми стенами и зеленым полом – фото дизайна интерьера
9

