Санузел с бежевыми стенами и зеленым полом – фото дизайна интерьера
Сортировать:
Бюджет
Сортировать:Популярное за сегодня
81 - 100 из 188 фото
1 из 3
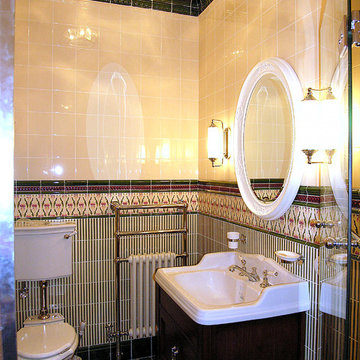
Источник вдохновения для домашнего уюта: туалет среднего размера в викторианском стиле с раздельным унитазом, зеленой плиткой, керамической плиткой, бежевыми стенами, полом из керамогранита, раковиной с несколькими смесителями, зеленым полом и белой столешницей
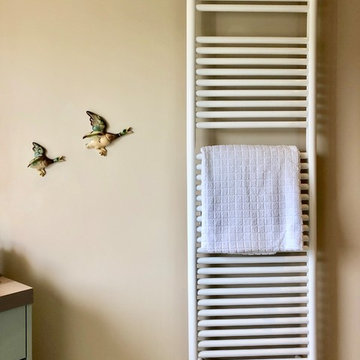
The owners of this Victorian terrace were recently retired and wanted to update their home so that they could continue to live there well into their retirement, so much of the work was focused on future proofing and making rooms more functional and accessible for them. We replaced the kitchen and bathroom, updated the bedroom and redecorated the rest of the house.
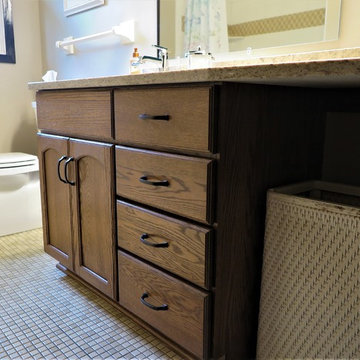
This cute little bathroom in Lakeville, MN needed just a little update to get rid of the outdated shower walls and to add in a taller vanity. The floor was in perfect condition, so we just replaced the baseboards with tile that matched the shower walls. We replaced the tub and shower valve and trim and gave the homeowner a handshower with the Delta In2ition showerhead. The border is one of our faves and is such a hot shape right now!
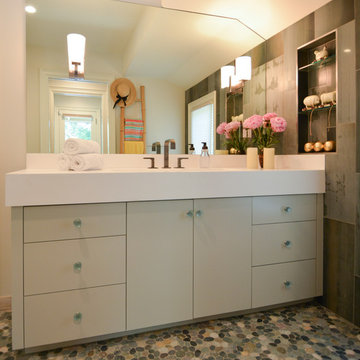
This family vacation home sadly burned to the ground in the recent Northern California 2017 fires. Years of remodeling and decorating had just been completed, photographed a few months ago. All four generations so enjoyed get aways to this Napa retreat which centered on nature, relaxing and family. Lots of fun curvy shaped upholstery, color and art flowed with the wonderful chaos of lots of families being together.
When I spoke to them on the phone, they were still in shock but said they planned to rebuilt and wanted me to be part of it.
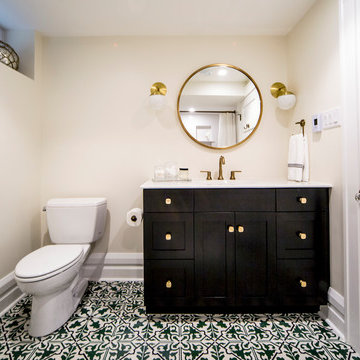
This bathroom was a must for the homeowners of this 100 year old home. Having only 1 bathroom in the entire home and a growing family, things were getting a little tight.
This bathroom was part of a basement renovation which ended up giving the homeowners 14” worth of extra headroom. The concrete slab is sitting on 2” of XPS. This keeps the heat from the heated floor in the bathroom instead of heating the ground and it’s covered with hand painted cement tiles. Sleek wall tiles keep everything clean looking and the niche gives you the storage you need in the shower.
Custom cabinetry was fabricated and the cabinet in the wall beside the tub has a removal back in order to access the sewage pump under the stairs if ever needed. The main trunk for the high efficiency furnace also had to run over the bathtub which lead to more creative thinking. A custom box was created inside the duct work in order to allow room for an LED potlight.
The seat to the toilet has a built in child seat for all the little ones who use this bathroom, the baseboard is a custom 3 piece baseboard to match the existing and the door knob was sourced to keep the classic transitional look as well. Needless to say, creativity and finesse was a must to bring this bathroom to reality.
Although this bathroom did not come easy, it was worth every minute and a complete success in the eyes of our team and the homeowners. An outstanding team effort.
Leon T. Switzer/Front Page Media Group
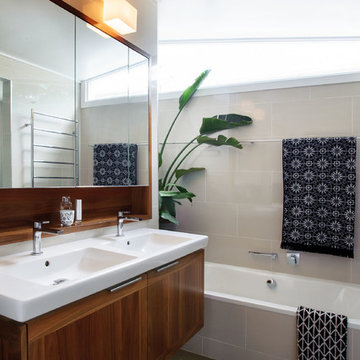
Master bedroom ensuite. Loads of natural light through a high level window above the bath. Recycled timber used for cabinetry. Villeroy & Boch ceramic basin.
Photo: Lara Masselos
Partial House Staging: Baxter Macintosh
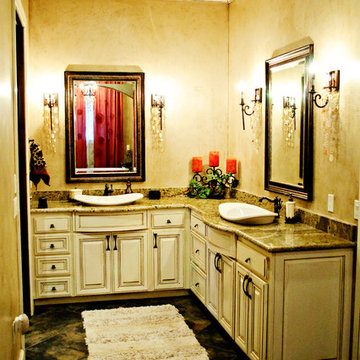
На фото: главная ванная комната среднего размера в стиле рустика с фасадами с выступающей филенкой, белыми фасадами, бежевыми стенами, полом из сланца, настольной раковиной, столешницей из искусственного кварца и зеленым полом с
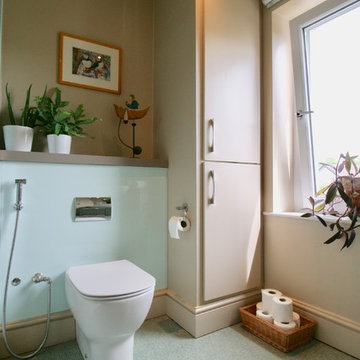
The owners of this Victorian terrace were recently retired and wanted to update their home so that they could continue to live there well into their retirement, so much of the work was focused on future proofing and making rooms more functional and accessible for them. We replaced the kitchen and bathroom, updated the bedroom and redecorated the rest of the house.
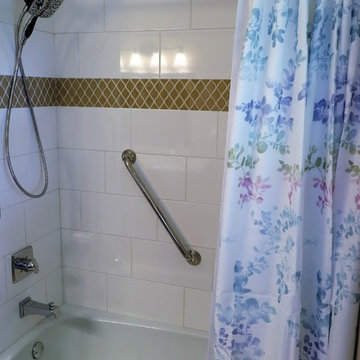
This cute little bathroom in Lakeville, MN needed just a little update to get rid of the outdated shower walls and to add in a taller vanity. The floor was in perfect condition, so we just replaced the baseboards with tile that matched the shower walls. We replaced the tub and shower valve and trim and gave the homeowner a handshower with the Delta In2ition showerhead. The border is one of our faves and is such a hot shape right now!
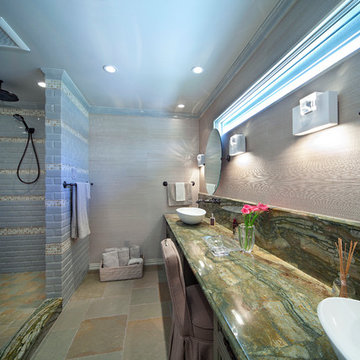
Brookhaven master bathroom remodel. The cabinets are designed with the Winterhaven Raised door style and have the Moss with Espresso Glaze finish. His and her vanity areas are adorned with large vessel sinks, round mirrors and granite countertops.
Cabinet Innovations Copyright 2013 Don A. Hoffman
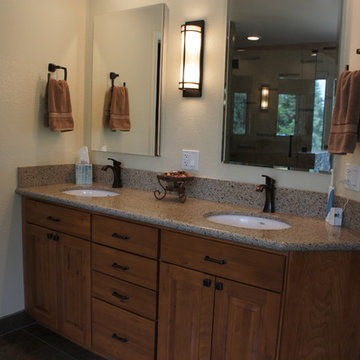
Quartz countertops and oil rubbed bronze fixtures. Large semi-recessed medicine cabinets and linear light fixture.
Источник вдохновения для домашнего уюта: большая главная ванная комната в классическом стиле с фасадами с выступающей филенкой, фасадами цвета дерева среднего тона, бежевой плиткой, керамогранитной плиткой, бежевыми стенами, полом из керамогранита, врезной раковиной, столешницей из искусственного кварца, зеленым полом и душем с распашными дверями
Источник вдохновения для домашнего уюта: большая главная ванная комната в классическом стиле с фасадами с выступающей филенкой, фасадами цвета дерева среднего тона, бежевой плиткой, керамогранитной плиткой, бежевыми стенами, полом из керамогранита, врезной раковиной, столешницей из искусственного кварца, зеленым полом и душем с распашными дверями
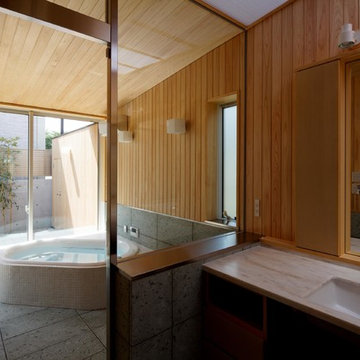
House in OKAYAMA
На фото: ванная комната в скандинавском стиле с плоскими фасадами, бежевыми фасадами, зеленой плиткой, плиткой из листового камня, бежевыми стенами, врезной раковиной, столешницей из искусственного камня и зеленым полом с
На фото: ванная комната в скандинавском стиле с плоскими фасадами, бежевыми фасадами, зеленой плиткой, плиткой из листового камня, бежевыми стенами, врезной раковиной, столешницей из искусственного камня и зеленым полом с
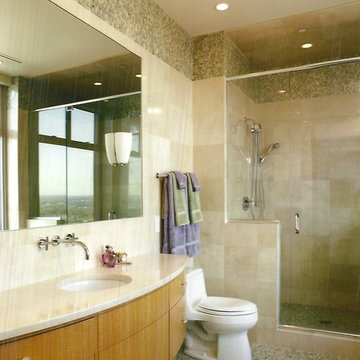
Стильный дизайн: большая главная ванная комната в стиле неоклассика (современная классика) с плоскими фасадами, светлыми деревянными фасадами, душем в нише, унитазом-моноблоком, бежевой плиткой, серой плиткой, зеленой плиткой, плиткой мозаикой, бежевыми стенами, полом из мозаичной плитки, врезной раковиной, мраморной столешницей, зеленым полом и душем с распашными дверями - последний тренд
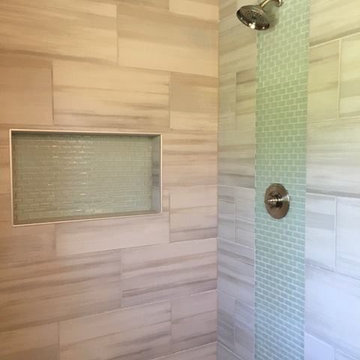
Свежая идея для дизайна: ванная комната в стиле неоклассика (современная классика) с фасадами с выступающей филенкой, белыми фасадами, раздельным унитазом, белой плиткой, плиткой кабанчик, бежевыми стенами, полом из керамической плитки, настольной раковиной, столешницей из талькохлорита и зеленым полом - отличное фото интерьера
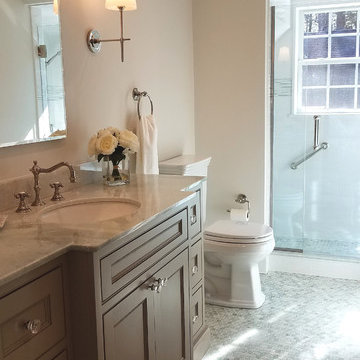
The sand colored vanity brings out the brown highlights in the marble vanity. Removing a closet just inside the door created more square footage for a larger vanity. Additional countertop space was a priority for the client. A bank of cubbies was removed next to the toilet which expanded the footprint of the shower.
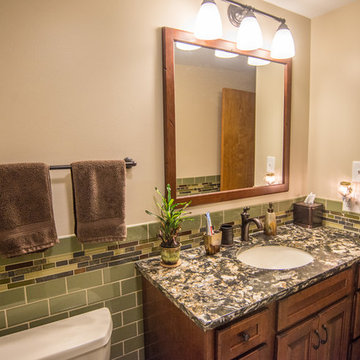
Master Bathroom
Идея дизайна: главная ванная комната среднего размера с фасадами с утопленной филенкой, темными деревянными фасадами, ванной в нише, душем в нише, унитазом-моноблоком, зеленой плиткой, плиткой кабанчик, бежевыми стенами, накладной раковиной, столешницей из искусственного кварца, зеленым полом и душем с раздвижными дверями
Идея дизайна: главная ванная комната среднего размера с фасадами с утопленной филенкой, темными деревянными фасадами, ванной в нише, душем в нише, унитазом-моноблоком, зеленой плиткой, плиткой кабанчик, бежевыми стенами, накладной раковиной, столешницей из искусственного кварца, зеленым полом и душем с раздвижными дверями
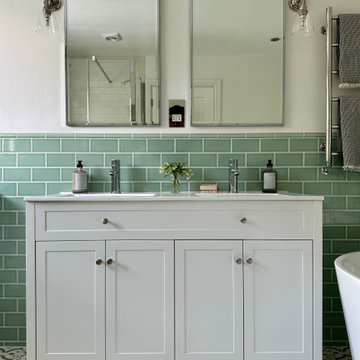
Master en-suite bathroom
Пример оригинального дизайна: главная ванная комната среднего размера в классическом стиле с фасадами в стиле шейкер, белыми фасадами, отдельно стоящей ванной, угловым душем, раздельным унитазом, зеленой плиткой, керамической плиткой, бежевыми стенами, полом из керамогранита, столешницей из искусственного камня, зеленым полом, душем с распашными дверями, белой столешницей, тумбой под две раковины и напольной тумбой
Пример оригинального дизайна: главная ванная комната среднего размера в классическом стиле с фасадами в стиле шейкер, белыми фасадами, отдельно стоящей ванной, угловым душем, раздельным унитазом, зеленой плиткой, керамической плиткой, бежевыми стенами, полом из керамогранита, столешницей из искусственного камня, зеленым полом, душем с распашными дверями, белой столешницей, тумбой под две раковины и напольной тумбой
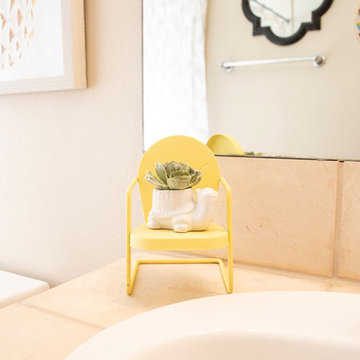
Стильный дизайн: главная ванная комната среднего размера в стиле фьюжн с фасадами в стиле шейкер, бежевыми фасадами, ванной в нише, душем над ванной, раздельным унитазом, бежевой плиткой, бежевыми стенами, бетонным полом, накладной раковиной, столешницей из плитки, зеленым полом, шторкой для ванной и бежевой столешницей - последний тренд
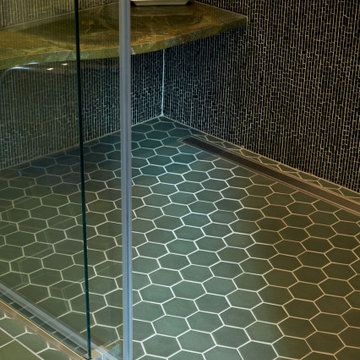
This view of the shower floor shows all the various green tiles used, which include 8" and 3" hexagon tile on the floor and glass mosaic tile on the wall. The bench is made from the same green granite as the countertops.
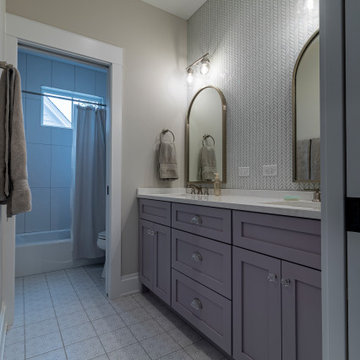
На фото: главный совмещенный санузел в стиле кантри с фасадами в стиле шейкер, серыми фасадами, душем в нише, унитазом-моноблоком, белой плиткой, керамической плиткой, бежевыми стенами, полом из керамической плитки, столешницей из кварцита, белой столешницей, тумбой под одну раковину, напольной тумбой, кессонным потолком, панелями на стенах, врезной раковиной, зеленым полом и шторкой для ванной
Санузел с бежевыми стенами и зеленым полом – фото дизайна интерьера
5

