Санузел с бежевыми стенами и мраморной столешницей – фото дизайна интерьера
Сортировать:
Бюджет
Сортировать:Популярное за сегодня
161 - 180 из 16 739 фото
1 из 3

Indulge in luxury and sophistication with this meticulously designed master bathroom. The centerpiece is the spacious master bathroom corner shower, offering a rejuvenating experience every time. The master bathroom bathtub beckons for tranquil moments of relaxation, complemented by an elegant master bathroom sink with taps for added convenience.
Storage meets style with wooden brown bathroom cabinets, featuring raised panel cabinets that seamlessly blend aesthetics and functionality. The marble top bathroom vanity adds a touch of opulence to the space, creating a focal point that exudes timeless charm.
Enhance the ambiance with master bathroom wall mirror and wall lamps, providing both practical illumination and a touch of glamour. The tile flooring contributes to a clean and modern aesthetic, harmonizing with the enclosed glass shower and shower kit for a spa-like atmosphere.
Natural light filters through the bathroom glass window, illuminating the brown wooden floor and accentuating the soothing palette. Thoughtful details such as bathroom recessed lighting, bathroom ac duct, and flat ceiling design elevate the overall comfort and aesthetic appeal.
Modern convenience is at your fingertips with strategically placed bathroom electric switches, ensuring a seamless experience. Embrace a sense of calm and warmth with beige bathroom ideas that tie together the elements, creating a master bathroom retreat that balances functionality and elegance.

A complete remodel of this beautiful home, featuring stunning navy blue cabinets and elegant gold fixtures that perfectly complement the brightness of the marble countertops. The ceramic tile walls add a unique texture to the design, while the porcelain hexagon flooring adds an element of sophistication that perfectly completes the whole look.

The main guest bathroom is equipped with a full shower, skylight and windows. A wide vanity provides plenty of storage for supplies and overnight guests. The bathroom connects with jack-and-jill doors to the family room and to a small guest bedroom
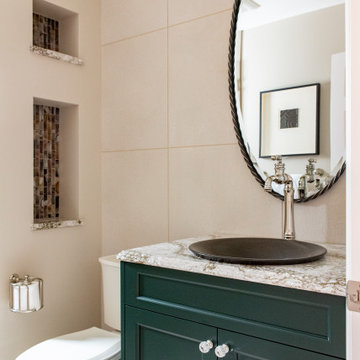
Стильный дизайн: маленькая ванная комната в стиле неоклассика (современная классика) с фасадами с утопленной филенкой, зелеными фасадами, разноцветной плиткой, стеклянной плиткой, бежевыми стенами, душевой кабиной, раковиной с пьедесталом, мраморной столешницей, бежевым полом, душем с распашными дверями, коричневой столешницей, ванной в нише и душем в нише для на участке и в саду - последний тренд

Leoni Cement Tile floor from the Cement Tile Shop. Shower includes marble threshold and shampoo shelves.
На фото: главная ванная комната среднего размера в стиле неоклассика (современная классика) с фасадами с выступающей филенкой, синими фасадами, ванной на ножках, угловым душем, раздельным унитазом, белой плиткой, керамической плиткой, бежевыми стенами, полом из цементной плитки, монолитной раковиной, мраморной столешницей, белым полом, душем с распашными дверями и серой столешницей с
На фото: главная ванная комната среднего размера в стиле неоклассика (современная классика) с фасадами с выступающей филенкой, синими фасадами, ванной на ножках, угловым душем, раздельным унитазом, белой плиткой, керамической плиткой, бежевыми стенами, полом из цементной плитки, монолитной раковиной, мраморной столешницей, белым полом, душем с распашными дверями и серой столешницей с

Spacecrafting Photography
На фото: туалет в классическом стиле с бежевыми стенами, врезной раковиной, серой столешницей, черными фасадами, мраморной столешницей, обоями на стенах, фасадами островного типа и напольной тумбой
На фото: туалет в классическом стиле с бежевыми стенами, врезной раковиной, серой столешницей, черными фасадами, мраморной столешницей, обоями на стенах, фасадами островного типа и напольной тумбой
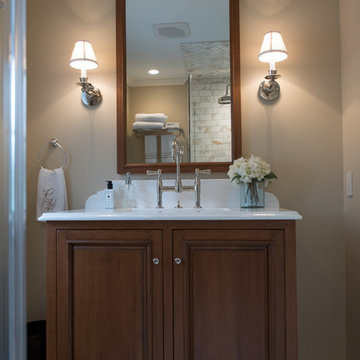
Jarrett Design is grateful for repeat clients, especially when they have impeccable taste.
In this case, we started with their guest bath. An antique-inspired, hand-pegged vanity from our Nest collection, in hand-planed quarter-sawn cherry with metal capped feet, sets the tone. Calcutta Gold marble warms the room while being complimented by a white marble top and traditional backsplash. Polished nickel fixtures, lighting, and hardware selected by the client add elegance. A special bathroom for special guests.
Next on the list were the laundry area, bar and fireplace. The laundry area greets those who enter through the casual back foyer of the home. It also backs up to the kitchen and breakfast nook. The clients wanted this area to be as beautiful as the other areas of the home and the visible washer and dryer were detracting from their vision. They also were hoping to allow this area to serve double duty as a buffet when they were entertaining. So, the decision was made to hide the washer and dryer with pocket doors. The new cabinetry had to match the existing wall cabinets in style and finish, which is no small task. Our Nest artist came to the rescue. A five-piece soapstone sink and distressed counter top complete the space with a nod to the past.
Our clients wished to add a beverage refrigerator to the existing bar. The wall cabinets were kept in place again. Inspired by a beloved antique corner cupboard also in this sitting room, we decided to use stained cabinetry for the base and refrigerator panel. Soapstone was used for the top and new fireplace surround, bringing continuity from the nearby back foyer.
Last, but definitely not least, the kitchen, banquette and powder room were addressed. The clients removed a glass door in lieu of a wide window to create a cozy breakfast nook featuring a Nest banquette base and table. Brackets for the bench were designed in keeping with the traditional details of the home. A handy drawer was incorporated. The double vase pedestal table with breadboard ends seats six comfortably.
The powder room was updated with another antique reproduction vanity and beautiful vessel sink.
While the kitchen was beautifully done, it was showing its age and functional improvements were desired. This room, like the laundry room, was a project that included existing cabinetry mixed with matching new cabinetry. Precision was necessary. For better function and flow, the cooking surface was relocated from the island to the side wall. Instead of a cooktop with separate wall ovens, the clients opted for a pro style range. These design changes not only make prepping and cooking in the space much more enjoyable, but also allow for a wood hood flanked by bracketed glass cabinets to act a gorgeous focal point. Other changes included removing a small desk in lieu of a dresser style counter height base cabinet. This provided improved counter space and storage. The new island gave better storage, uninterrupted counter space and a perch for the cook or company. Calacatta Gold quartz tops are complimented by a natural limestone floor. A classic apron sink and faucet along with thoughtful cabinetry details are the icing on the cake. Don’t miss the clients’ fabulous collection of serving and display pieces! We told you they have impeccable taste!

Пример оригинального дизайна: ванная комната среднего размера в средиземноморском стиле с искусственно-состаренными фасадами, угловым душем, унитазом-моноблоком, серой плиткой, мраморной плиткой, бежевыми стенами, полом из керамогранита, душевой кабиной, настольной раковиной, мраморной столешницей, разноцветным полом, душем с распашными дверями и плоскими фасадами
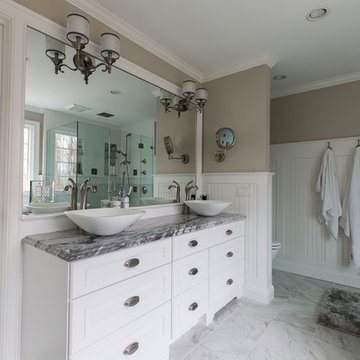
David Dadekian
Свежая идея для дизайна: главная ванная комната среднего размера в классическом стиле с фасадами островного типа, белыми фасадами, полновстраиваемой ванной, раздельным унитазом, белой плиткой, керамогранитной плиткой, бежевыми стенами, полом из керамогранита, настольной раковиной, мраморной столешницей, белым полом и душем с распашными дверями - отличное фото интерьера
Свежая идея для дизайна: главная ванная комната среднего размера в классическом стиле с фасадами островного типа, белыми фасадами, полновстраиваемой ванной, раздельным унитазом, белой плиткой, керамогранитной плиткой, бежевыми стенами, полом из керамогранита, настольной раковиной, мраморной столешницей, белым полом и душем с распашными дверями - отличное фото интерьера
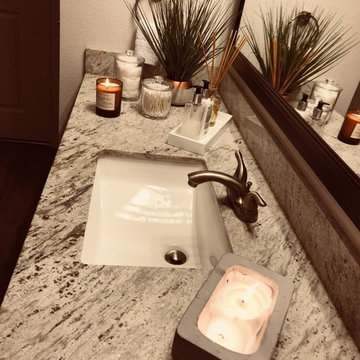
На фото: ванная комната среднего размера в стиле неоклассика (современная классика) с плоскими фасадами, темными деревянными фасадами, бежевыми стенами, темным паркетным полом, душевой кабиной, врезной раковиной, мраморной столешницей и коричневым полом
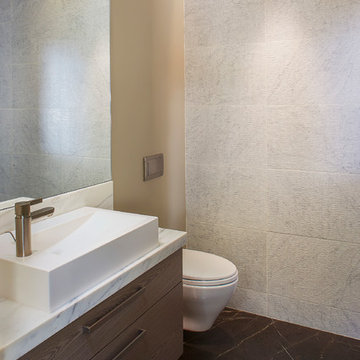
This clean modern bathroom features chiseled marble walls, sleek fixtures and a rich wood floating cabinet. Cove lighting washes down feature wall to set off the chiseled texture and add additional interest. Photos by Peter Medilek
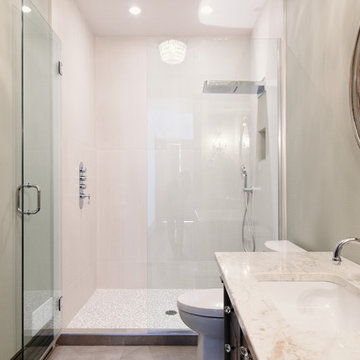
-WORKMAN CONSTRUCTION-
Источник вдохновения для домашнего уюта: маленькая ванная комната в современном стиле с душем в нише, бежевой плиткой, керамогранитной плиткой, полом из керамогранита, душевой кабиной, врезной раковиной, мраморной столешницей, плоскими фасадами, темными деревянными фасадами, унитазом-моноблоком, бежевыми стенами, бежевым полом и душем с распашными дверями для на участке и в саду
Источник вдохновения для домашнего уюта: маленькая ванная комната в современном стиле с душем в нише, бежевой плиткой, керамогранитной плиткой, полом из керамогранита, душевой кабиной, врезной раковиной, мраморной столешницей, плоскими фасадами, темными деревянными фасадами, унитазом-моноблоком, бежевыми стенами, бежевым полом и душем с распашными дверями для на участке и в саду
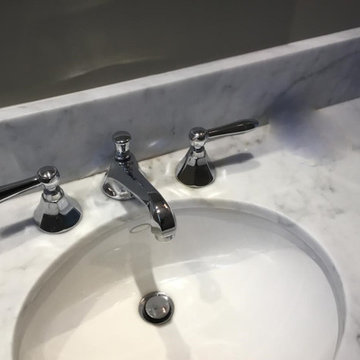
Grohe cartridges installed on wide spread lavatory faucet
На фото: главная ванная комната среднего размера в стиле модернизм с отдельно стоящей ванной, душем над ванной, унитазом-моноблоком, бежевыми стенами, полом из керамической плитки, врезной раковиной и мраморной столешницей
На фото: главная ванная комната среднего размера в стиле модернизм с отдельно стоящей ванной, душем над ванной, унитазом-моноблоком, бежевыми стенами, полом из керамической плитки, врезной раковиной и мраморной столешницей
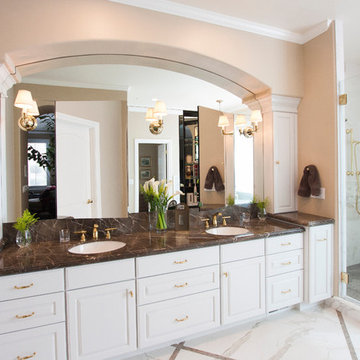
Photos by Nicole Fraser-Herron
Пример оригинального дизайна: большая главная ванная комната в стиле неоклассика (современная классика) с белыми фасадами, керамогранитной плиткой, бежевыми стенами, врезной раковиной, мраморной столешницей, угловым душем, мраморным полом, душем с распашными дверями и фасадами с утопленной филенкой
Пример оригинального дизайна: большая главная ванная комната в стиле неоклассика (современная классика) с белыми фасадами, керамогранитной плиткой, бежевыми стенами, врезной раковиной, мраморной столешницей, угловым душем, мраморным полом, душем с распашными дверями и фасадами с утопленной филенкой
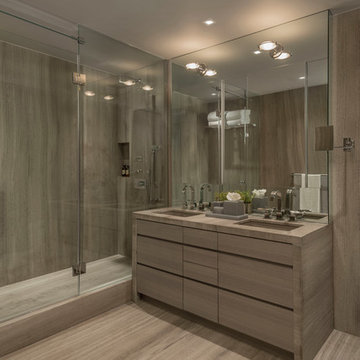
Peter Margonelli
Источник вдохновения для домашнего уюта: большая главная ванная комната в современном стиле с фасадами островного типа, фасадами цвета дерева среднего тона, душем в нише, бежевой плиткой, плиткой из листового камня, бежевыми стенами, полом из известняка, врезной раковиной, мраморной столешницей и бежевым полом
Источник вдохновения для домашнего уюта: большая главная ванная комната в современном стиле с фасадами островного типа, фасадами цвета дерева среднего тона, душем в нише, бежевой плиткой, плиткой из листового камня, бежевыми стенами, полом из известняка, врезной раковиной, мраморной столешницей и бежевым полом
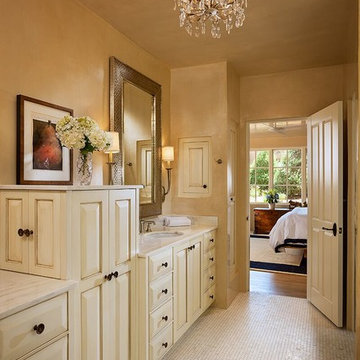
Стильный дизайн: главная ванная комната в стиле фьюжн с бежевыми стенами, полом из мозаичной плитки, врезной раковиной, фасадами с утопленной филенкой, белыми фасадами и мраморной столешницей - последний тренд
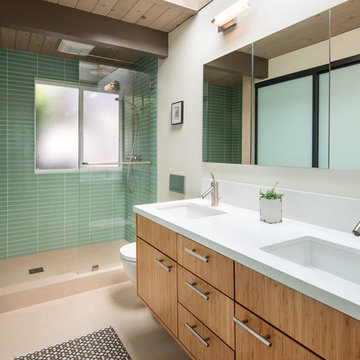
На фото: большая главная ванная комната в стиле модернизм с открытым душем, плоскими фасадами, светлыми деревянными фасадами, душем в нише, инсталляцией, зеленой плиткой, плиткой мозаикой, бежевыми стенами, полом из травертина, врезной раковиной, мраморной столешницей, бежевым полом и белой столешницей
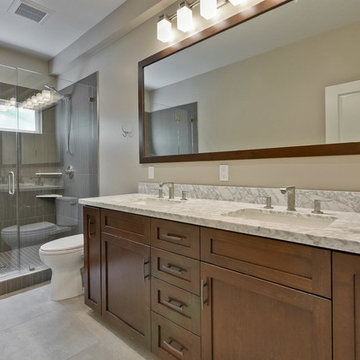
contemporary Master bathroom
Стильный дизайн: главная ванная комната среднего размера в классическом стиле с фасадами в стиле шейкер, темными деревянными фасадами, душем в нише, раздельным унитазом, разноцветной плиткой, удлиненной плиткой, бежевыми стенами, полом из цементной плитки, врезной раковиной, мраморной столешницей, серым полом и душем с распашными дверями - последний тренд
Стильный дизайн: главная ванная комната среднего размера в классическом стиле с фасадами в стиле шейкер, темными деревянными фасадами, душем в нише, раздельным унитазом, разноцветной плиткой, удлиненной плиткой, бежевыми стенами, полом из цементной плитки, врезной раковиной, мраморной столешницей, серым полом и душем с распашными дверями - последний тренд
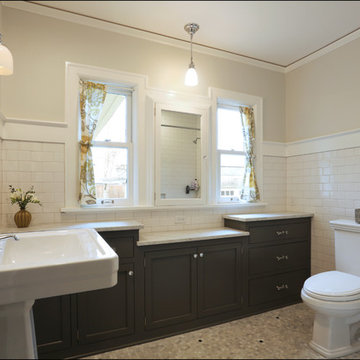
The bathroom was transformed into a bright and airy space, complete with custom cabinetry.
Идея дизайна: ванная комната среднего размера в классическом стиле с белой плиткой, керамической плиткой, бежевыми стенами, душевой кабиной, раковиной с пьедесталом, мраморным полом, мраморной столешницей, фасадами с утопленной филенкой, коричневыми фасадами, серым полом, белой столешницей, тумбой под одну раковину и встроенной тумбой
Идея дизайна: ванная комната среднего размера в классическом стиле с белой плиткой, керамической плиткой, бежевыми стенами, душевой кабиной, раковиной с пьедесталом, мраморным полом, мраморной столешницей, фасадами с утопленной филенкой, коричневыми фасадами, серым полом, белой столешницей, тумбой под одну раковину и встроенной тумбой
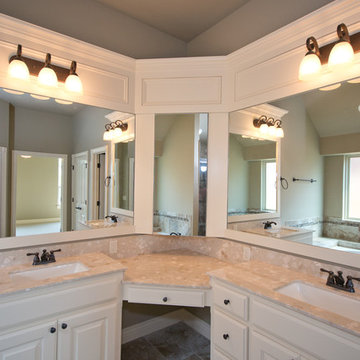
6108 NW 151st Terrace, Edmond, OK | Deer Creek Village
Пример оригинального дизайна: главная ванная комната среднего размера в стиле неоклассика (современная классика) с монолитной раковиной, фасадами с выступающей филенкой, белыми фасадами, мраморной столешницей, накладной ванной, коричневой плиткой, керамической плиткой, бежевыми стенами, угловым душем, унитазом-моноблоком и полом из керамической плитки
Пример оригинального дизайна: главная ванная комната среднего размера в стиле неоклассика (современная классика) с монолитной раковиной, фасадами с выступающей филенкой, белыми фасадами, мраморной столешницей, накладной ванной, коричневой плиткой, керамической плиткой, бежевыми стенами, угловым душем, унитазом-моноблоком и полом из керамической плитки
Санузел с бежевыми стенами и мраморной столешницей – фото дизайна интерьера
9

