Санузел с бежевыми стенами и мраморной столешницей – фото дизайна интерьера
Сортировать:
Бюджет
Сортировать:Популярное за сегодня
101 - 120 из 16 739 фото
1 из 3

На фото: огромная главная ванная комната в стиле модернизм с плоскими фасадами, фасадами цвета дерева среднего тона, отдельно стоящей ванной, открытым душем, бежевой плиткой, керамической плиткой, бежевыми стенами, полом из известняка, монолитной раковиной, мраморной столешницей, бежевым полом и открытым душем с
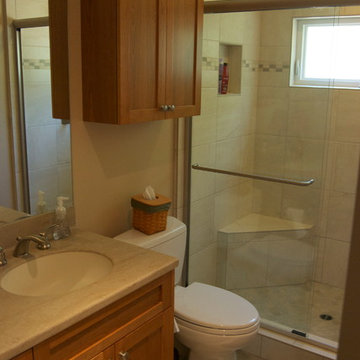
Пример оригинального дизайна: маленькая ванная комната в классическом стиле с фасадами с утопленной филенкой, фасадами цвета дерева среднего тона, душем в нише, унитазом-моноблоком, бежевыми стенами, полом из ламината, душевой кабиной, врезной раковиной, мраморной столешницей, бежевым полом и душем с раздвижными дверями для на участке и в саду
Michael Partenio
Пример оригинального дизайна: маленькая ванная комната в современном стиле с плоскими фасадами, фасадами цвета дерева среднего тона, отдельно стоящей ванной, бежевыми стенами, полом из керамической плитки, душевой кабиной, накладной раковиной и мраморной столешницей для на участке и в саду
Пример оригинального дизайна: маленькая ванная комната в современном стиле с плоскими фасадами, фасадами цвета дерева среднего тона, отдельно стоящей ванной, бежевыми стенами, полом из керамической плитки, душевой кабиной, накладной раковиной и мраморной столешницей для на участке и в саду
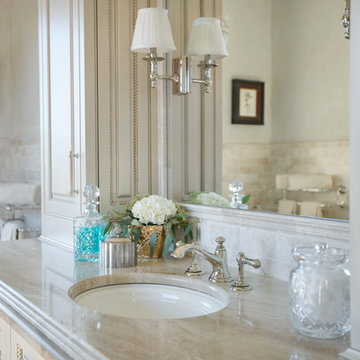
Another glimpse into this elegant master bath highlights the marble countertops with doubly thick ogee edges. Bathed in Diana Royale marble, this is the perfect spa-like retreat. The sink and plaster walls, all in biscuit, add to the bright, ethereal glow. The traditional cabinetry painted ivory has been distressed and glazed to evoke Old World charm. Contrasting the warm neutral tones is polished nickel, which is the metal of choice for sconces, faucet and hardware. Traditional paintings of birds flank the window and complete the space.
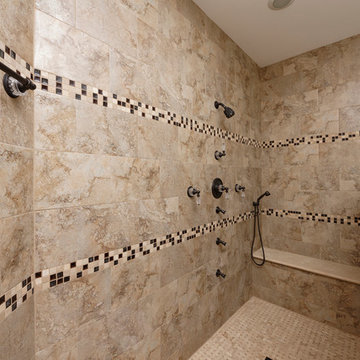
Bob Narod Photographer
Стильный дизайн: огромная главная ванная комната в стиле кантри с фасадами островного типа, темными деревянными фасадами, душем без бортиков, врезной раковиной, мраморной столешницей, бежевыми стенами, полом из керамической плитки, бежевым полом и душем с распашными дверями - последний тренд
Стильный дизайн: огромная главная ванная комната в стиле кантри с фасадами островного типа, темными деревянными фасадами, душем без бортиков, врезной раковиной, мраморной столешницей, бежевыми стенами, полом из керамической плитки, бежевым полом и душем с распашными дверями - последний тренд
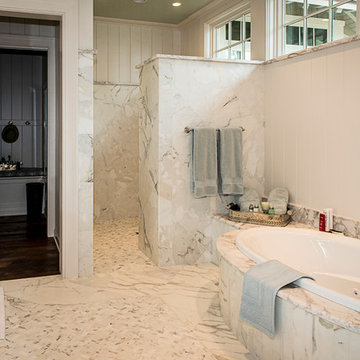
Another shot of this very special master bathroom; from this view, we see the dressing rooms through the doorway. The Calacatta marble is luxurious and gorgeous and is a wonderful contrast to the simple white paneled walls. To the left are double vanities, with Calacatta Gold marble countertops.
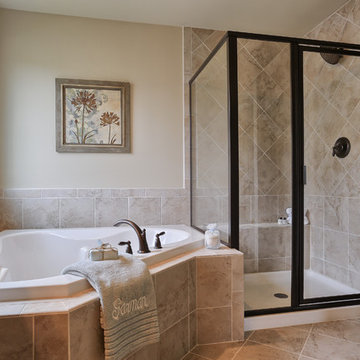
An arched doorway leads into the separate toilet room. (Click on image to see arched doorway).
Пример оригинального дизайна: большая главная ванная комната в классическом стиле с фасадами с выступающей филенкой, фасадами цвета дерева среднего тона, угловой ванной, угловым душем, раздельным унитазом, бежевой плиткой, керамической плиткой, бежевыми стенами, полом из керамической плитки, накладной раковиной и мраморной столешницей
Пример оригинального дизайна: большая главная ванная комната в классическом стиле с фасадами с выступающей филенкой, фасадами цвета дерева среднего тона, угловой ванной, угловым душем, раздельным унитазом, бежевой плиткой, керамической плиткой, бежевыми стенами, полом из керамической плитки, накладной раковиной и мраморной столешницей
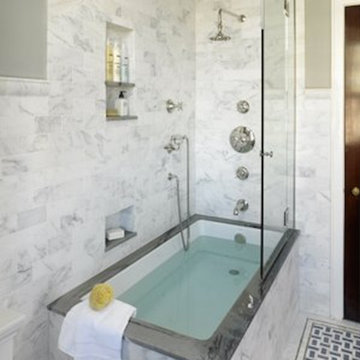
Стильный дизайн: ванная комната среднего размера в современном стиле с полновстраиваемой ванной, душем над ванной, белой плиткой, мраморной плиткой, бежевыми стенами, полом из цементной плитки, душевой кабиной и мраморной столешницей - последний тренд
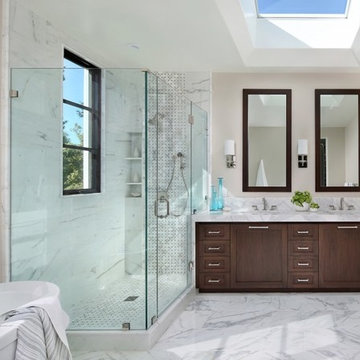
На фото: главная ванная комната среднего размера в стиле неоклассика (современная классика) с фасадами с утопленной филенкой, темными деревянными фасадами, отдельно стоящей ванной, душем в нише, серой плиткой, плиткой мозаикой, бежевыми стенами, мраморным полом, врезной раковиной и мраморной столешницей с

Master bathroom with dual vanity has lovely built-in display/storage cabinet. Sliding pocket door partitions the toilet room. Norman Sizemore-Photographer
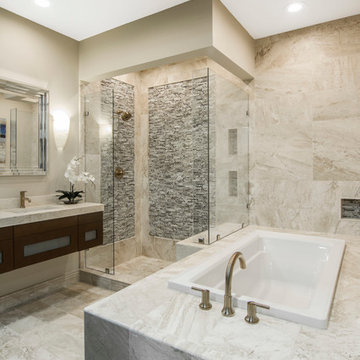
Update your home with the luxurious and established look of the Queen Beige polished marble floor tile. Emphasize the rich traditional feel with the sea shell resemblance of Glass Beachwalk Stria mosaic tile.
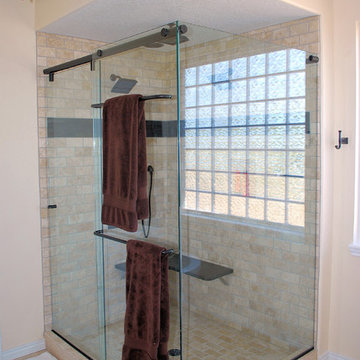
Пример оригинального дизайна: большая главная ванная комната в стиле рустика с фасадами в стиле шейкер, темными деревянными фасадами, отдельно стоящей ванной, угловым душем, бежевой плиткой, плиткой кабанчик, бежевыми стенами, врезной раковиной, мраморной столешницей, бежевым полом, душем с распашными дверями и полом из травертина
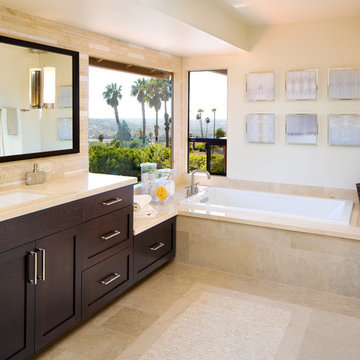
Brady Architectural Photography
Источник вдохновения для домашнего уюта: большая главная ванная комната в современном стиле с врезной раковиной, фасадами в стиле шейкер, темными деревянными фасадами, мраморной столешницей, накладной ванной, угловым душем, унитазом-моноблоком, бежевой плиткой, керамогранитной плиткой, бежевыми стенами и полом из керамогранита
Источник вдохновения для домашнего уюта: большая главная ванная комната в современном стиле с врезной раковиной, фасадами в стиле шейкер, темными деревянными фасадами, мраморной столешницей, накладной ванной, угловым душем, унитазом-моноблоком, бежевой плиткой, керамогранитной плиткой, бежевыми стенами и полом из керамогранита
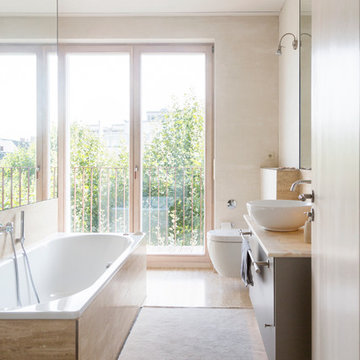
Foto: Maike Wagner © 2015 Houzz
На фото: ванная комната в современном стиле с настольной раковиной, плоскими фасадами, коричневыми фасадами, накладной ванной, бежевыми стенами, инсталляцией и мраморной столешницей
На фото: ванная комната в современном стиле с настольной раковиной, плоскими фасадами, коричневыми фасадами, накладной ванной, бежевыми стенами, инсталляцией и мраморной столешницей
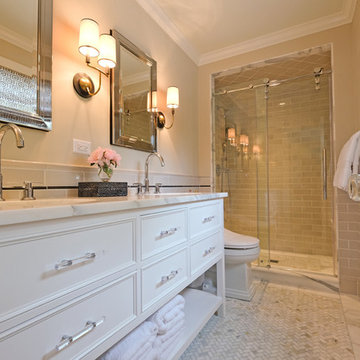
Free ebook, Creating the Ideal Kitchen. DOWNLOAD NOW
The Klimala’s and their three kids are no strangers to moving, this being their fifth house in the same town over the 20-year period they have lived there. “It must be the 7-year itch, because every seven years, we seem to find ourselves antsy for a new project or a new environment. I think part of it is being a designer, I see my own taste evolve and I want my environment to reflect that. Having easy access to wonderful tradesmen and a knowledge of the process makes it that much easier”.
This time, Klimala’s fell in love with a somewhat unlikely candidate. The 1950’s ranch turned cape cod was a bit of a mutt, but it’s location 5 minutes from their design studio and backing up to the high school where their kids can roll out of bed and walk to school, coupled with the charm of its location on a private road and lush landscaping made it an appealing choice for them.
“The bones of the house were really charming. It was typical 1,500 square foot ranch that at some point someone added a second floor to. Its sloped roofline and dormered bedrooms gave it some charm.” With the help of architect Maureen McHugh, Klimala’s gutted and reworked the layout to make the house work for them. An open concept kitchen and dining room allows for more frequent casual family dinners and dinner parties that linger. A dingy 3-season room off the back of the original house was insulated, given a vaulted ceiling with skylights and now opens up to the kitchen. This room now houses an 8’ raw edge white oak dining table and functions as an informal dining room. “One of the challenges with these mid-century homes is the 8’ ceilings. I had to have at least one room that had a higher ceiling so that’s how we did it” states Klimala.
The kitchen features a 10’ island which houses a 5’0” Galley Sink. The Galley features two faucets, and double tiered rail system to which accessories such as cutting boards and stainless steel bowls can be added for ease of cooking. Across from the large sink is an induction cooktop. “My two teen daughters and I enjoy cooking, and the Galley and induction cooktop make it so easy.” A wall of tall cabinets features a full size refrigerator, freezer, double oven and built in coffeemaker. The area on the opposite end of the kitchen features a pantry with mirrored glass doors and a beverage center below.
The rest of the first floor features an entry way, a living room with views to the front yard’s lush landscaping, a family room where the family hangs out to watch TV, a back entry from the garage with a laundry room and mudroom area, one of the home’s four bedrooms and a full bath. There is a double sided fireplace between the family room and living room. The home features pops of color from the living room’s peach grass cloth to purple painted wall in the family room. “I’m definitely a traditionalist at heart but because of the home’s Midcentury roots, I wanted to incorporate some of those elements into the furniture, lighting and accessories which also ended up being really fun. We are not formal people so I wanted a house that my kids would enjoy, have their friends over and feel comfortable.”
The second floor houses the master bedroom suite, two of the kids’ bedrooms and a back room nicknamed “the library” because it has turned into a quiet get away area where the girls can study or take a break from the rest of the family. The area was originally unfinished attic, and because the home was short on closet space, this Jack and Jill area off the girls’ bedrooms houses two large walk-in closets and a small sitting area with a makeup vanity. “The girls really wanted to keep the exposed brick of the fireplace that runs up the through the space, so that’s what we did, and I think they feel like they are in their own little loft space in the city when they are up there” says Klimala.
Designed by: Susan Klimala, CKD, CBD
Photography by: Carlos Vergara
For more information on kitchen and bath design ideas go to: www.kitchenstudio-ge.com
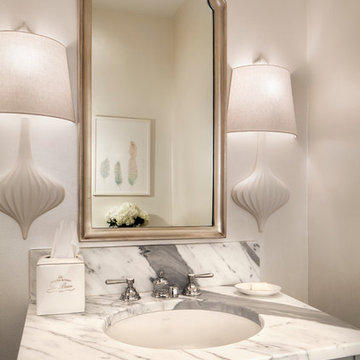
Fox Point, WI Powder Room
Sazama Design Build Remodel LLC
На фото: туалет в стиле неоклассика (современная классика) с врезной раковиной, серыми фасадами, бежевыми стенами, мраморной столешницей и белой столешницей
На фото: туалет в стиле неоклассика (современная классика) с врезной раковиной, серыми фасадами, бежевыми стенами, мраморной столешницей и белой столешницей
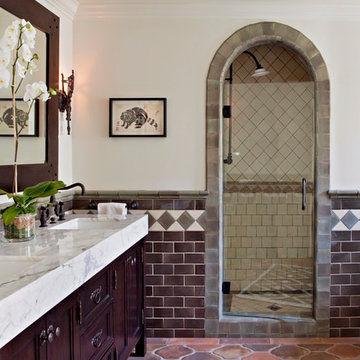
Свежая идея для дизайна: главная ванная комната в средиземноморском стиле с врезной раковиной, темными деревянными фасадами, мраморной столешницей, душем в нише, разноцветной плиткой, бежевыми стенами, полом из терракотовой плитки и фасадами с утопленной филенкой - отличное фото интерьера
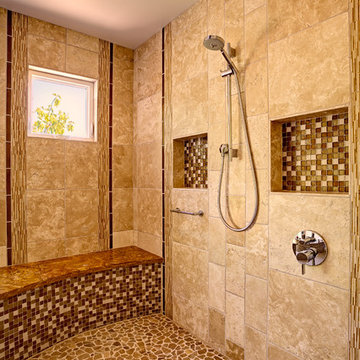
Mitch Shenker
Пример оригинального дизайна: огромная главная ванная комната в современном стиле с врезной раковиной, фасадами с утопленной филенкой, темными деревянными фасадами, мраморной столешницей, полновстраиваемой ванной, душем без бортиков, раздельным унитазом, коричневой плиткой, каменной плиткой, бежевыми стенами и полом из керамогранита
Пример оригинального дизайна: огромная главная ванная комната в современном стиле с врезной раковиной, фасадами с утопленной филенкой, темными деревянными фасадами, мраморной столешницей, полновстраиваемой ванной, душем без бортиков, раздельным унитазом, коричневой плиткой, каменной плиткой, бежевыми стенами и полом из керамогранита
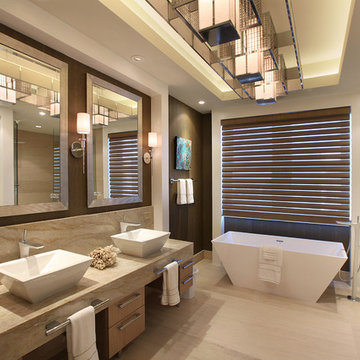
Пример оригинального дизайна: большая главная ванная комната в современном стиле с настольной раковиной, плоскими фасадами, светлыми деревянными фасадами, отдельно стоящей ванной, душем без бортиков, бежевой плиткой, мраморной столешницей, керамической плиткой, бежевыми стенами, полом из известняка и открытым душем
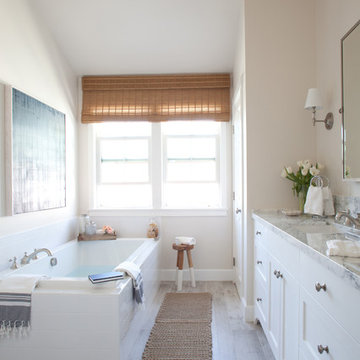
Amy Bartlam Photography
Свежая идея для дизайна: узкая и длинная главная ванная комната среднего размера в стиле кантри с врезной раковиной, фасадами в стиле шейкер, белыми фасадами, мраморной столешницей, белой плиткой, керамической плиткой, бежевыми стенами, светлым паркетным полом и накладной ванной - отличное фото интерьера
Свежая идея для дизайна: узкая и длинная главная ванная комната среднего размера в стиле кантри с врезной раковиной, фасадами в стиле шейкер, белыми фасадами, мраморной столешницей, белой плиткой, керамической плиткой, бежевыми стенами, светлым паркетным полом и накладной ванной - отличное фото интерьера
Санузел с бежевыми стенами и мраморной столешницей – фото дизайна интерьера
6

