Санузел с бежевыми фасадами и унитазом-моноблоком – фото дизайна интерьера
Сортировать:
Бюджет
Сортировать:Популярное за сегодня
121 - 140 из 4 229 фото
1 из 3

Located near the base of Scottsdale landmark Pinnacle Peak, the Desert Prairie is surrounded by distant peaks as well as boulder conservation easements. This 30,710 square foot site was unique in terrain and shape and was in close proximity to adjacent properties. These unique challenges initiated a truly unique piece of architecture.
Planning of this residence was very complex as it weaved among the boulders. The owners were agnostic regarding style, yet wanted a warm palate with clean lines. The arrival point of the design journey was a desert interpretation of a prairie-styled home. The materials meet the surrounding desert with great harmony. Copper, undulating limestone, and Madre Perla quartzite all blend into a low-slung and highly protected home.
Located in Estancia Golf Club, the 5,325 square foot (conditioned) residence has been featured in Luxe Interiors + Design’s September/October 2018 issue. Additionally, the home has received numerous design awards.
Desert Prairie // Project Details
Architecture: Drewett Works
Builder: Argue Custom Homes
Interior Design: Lindsey Schultz Design
Interior Furnishings: Ownby Design
Landscape Architect: Greey|Pickett
Photography: Werner Segarra
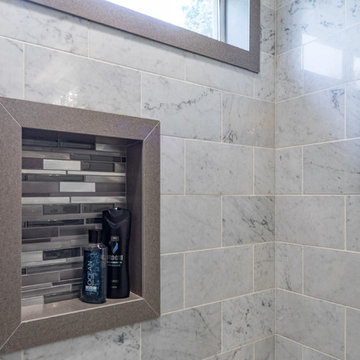
This compact bathroom felt tight before our design updates. Not only is the bathroom aesthetically beautiful, it also has increased functionality. Learn how to do the same to your own bathroom: https://blog.remodeltogether.com/make-small-bathroom-appear-larger

Neutral bathroom tile and color tones. Drop-in bathtub - large transitional primary master bathroom beige tile and stone tile marble floor drop-in bathtub idea with detailed shaker cabinets, linen finish cabinets, an undermount sink, marble countertops, beige walls and quartzite countertops

THE SETUP
Upon moving to Glen Ellyn, the homeowners were eager to infuse their new residence with a style that resonated with their modern aesthetic sensibilities. The primary bathroom, while spacious and structurally impressive with its dramatic high ceilings, presented a dated, overly traditional appearance that clashed with their vision.
Design objectives:
Transform the space into a serene, modern spa-like sanctuary.
Integrate a palette of deep, earthy tones to create a rich, enveloping ambiance.
Employ a blend of organic and natural textures to foster a connection with nature.
THE REMODEL
Design challenges:
Take full advantage of the vaulted ceiling
Source unique marble that is more grounding than fanciful
Design minimal, modern cabinetry with a natural, organic finish
Offer a unique lighting plan to create a sexy, Zen vibe
Design solutions:
To highlight the vaulted ceiling, we extended the shower tile to the ceiling and added a skylight to bathe the area in natural light.
Sourced unique marble with raw, chiseled edges that provide a tactile, earthy element.
Our custom-designed cabinetry in a minimal, modern style features a natural finish, complementing the organic theme.
A truly creative layered lighting strategy dials in the perfect Zen-like atmosphere. The wavy protruding wall tile lights triggered our inspiration but came with an unintended harsh direct-light effect so we sourced a solution: bespoke diffusers measured and cut for the top and bottom of each tile light gap.
THE RENEWED SPACE
The homeowners dreamed of a tranquil, luxurious retreat that embraced natural materials and a captivating color scheme. Our collaborative effort brought this vision to life, creating a bathroom that not only meets the clients’ functional needs but also serves as a daily sanctuary. The carefully chosen materials and lighting design enable the space to shift its character with the changing light of day.
“Trust the process and it will all come together,” the home owners shared. “Sometimes we just stand here and think, ‘Wow, this is lovely!'”
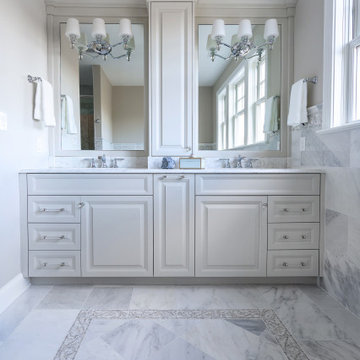
Стильный дизайн: главная ванная комната среднего размера в стиле неоклассика (современная классика) с фасадами с выступающей филенкой, бежевыми фасадами, отдельно стоящей ванной, душем в нише, унитазом-моноблоком, серой плиткой, мраморной плиткой, бежевыми стенами, мраморным полом, врезной раковиной, столешницей из искусственного кварца, серым полом, душем с распашными дверями, белой столешницей, нишей, тумбой под две раковины и встроенной тумбой - последний тренд
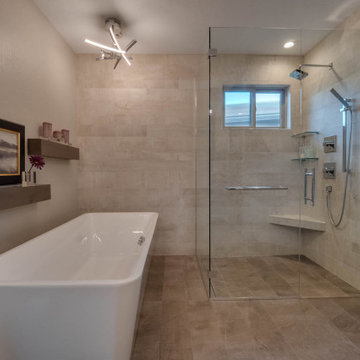
На фото: главная ванная комната среднего размера в современном стиле с плоскими фасадами, бежевыми фасадами, отдельно стоящей ванной, душем без бортиков, унитазом-моноблоком, бежевой плиткой, керамической плиткой, бежевыми стенами, полом из керамической плитки, врезной раковиной, столешницей из искусственного кварца, бежевым полом, душем с распашными дверями и бежевой столешницей
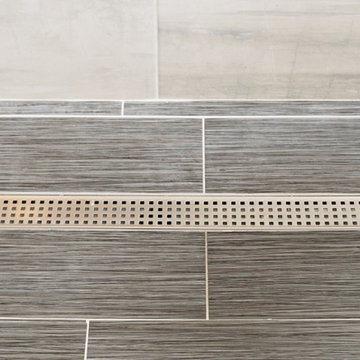
Стильный дизайн: главная ванная комната среднего размера в стиле модернизм с плоскими фасадами, бежевыми фасадами, отдельно стоящей ванной, душем над ванной, унитазом-моноблоком, керамогранитной плиткой, полом из керамогранита, накладной раковиной, столешницей из искусственного кварца, черным полом и душем с распашными дверями - последний тренд
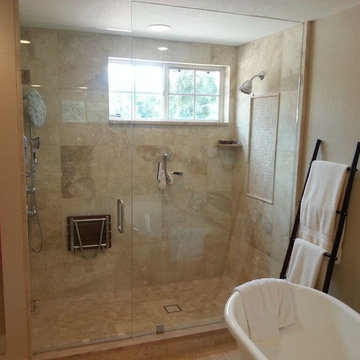
На фото: главная ванная комната среднего размера в стиле шебби-шик с фасадами с выступающей филенкой, бежевыми фасадами, ванной на ножках, душем в нише, унитазом-моноблоком, бежевой плиткой, керамической плиткой, бежевыми стенами, полом из травертина, врезной раковиной и столешницей из гранита с
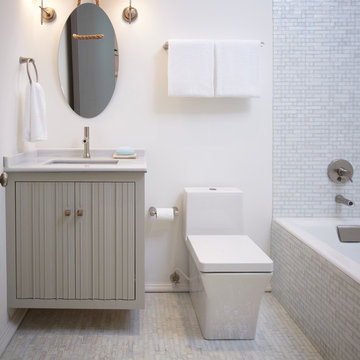
Clean Coastal Bathroom
Источник вдохновения для домашнего уюта: маленькая ванная комната в современном стиле с врезной раковиной, фасадами островного типа, бежевыми фасадами, столешницей из искусственного кварца, унитазом-моноблоком, серой плиткой, белыми стенами, мраморным полом и душевой кабиной для на участке и в саду
Источник вдохновения для домашнего уюта: маленькая ванная комната в современном стиле с врезной раковиной, фасадами островного типа, бежевыми фасадами, столешницей из искусственного кварца, унитазом-моноблоком, серой плиткой, белыми стенами, мраморным полом и душевой кабиной для на участке и в саду
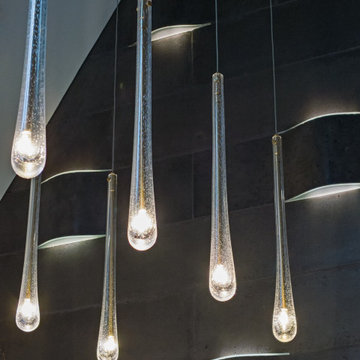
THE SETUP
Upon moving to Glen Ellyn, the homeowners were eager to infuse their new residence with a style that resonated with their modern aesthetic sensibilities. The primary bathroom, while spacious and structurally impressive with its dramatic high ceilings, presented a dated, overly traditional appearance that clashed with their vision.
Design objectives:
Transform the space into a serene, modern spa-like sanctuary.
Integrate a palette of deep, earthy tones to create a rich, enveloping ambiance.
Employ a blend of organic and natural textures to foster a connection with nature.
THE REMODEL
Design challenges:
Take full advantage of the vaulted ceiling
Source unique marble that is more grounding than fanciful
Design minimal, modern cabinetry with a natural, organic finish
Offer a unique lighting plan to create a sexy, Zen vibe
Design solutions:
To highlight the vaulted ceiling, we extended the shower tile to the ceiling and added a skylight to bathe the area in natural light.
Sourced unique marble with raw, chiseled edges that provide a tactile, earthy element.
Our custom-designed cabinetry in a minimal, modern style features a natural finish, complementing the organic theme.
A truly creative layered lighting strategy dials in the perfect Zen-like atmosphere. The wavy protruding wall tile lights triggered our inspiration but came with an unintended harsh direct-light effect so we sourced a solution: bespoke diffusers measured and cut for the top and bottom of each tile light gap.
THE RENEWED SPACE
The homeowners dreamed of a tranquil, luxurious retreat that embraced natural materials and a captivating color scheme. Our collaborative effort brought this vision to life, creating a bathroom that not only meets the clients’ functional needs but also serves as a daily sanctuary. The carefully chosen materials and lighting design enable the space to shift its character with the changing light of day.
“Trust the process and it will all come together,” the home owners shared. “Sometimes we just stand here and think, ‘Wow, this is lovely!'”
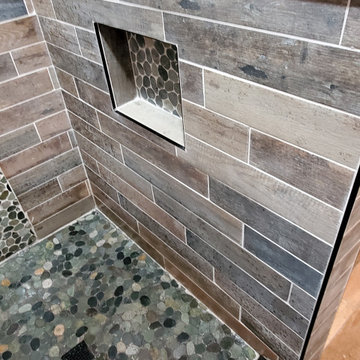
Client wanted a "zen" farmhouse bathroom.
Стильный дизайн: ванная комната среднего размера в стиле кантри с фасадами островного типа, бежевыми фасадами, открытым душем, унитазом-моноблоком, белой плиткой, керамогранитной плиткой, бежевыми стенами, полом из керамогранита, душевой кабиной, настольной раковиной, столешницей из дерева, серым полом, открытым душем, коричневой столешницей, тумбой под одну раковину и напольной тумбой - последний тренд
Стильный дизайн: ванная комната среднего размера в стиле кантри с фасадами островного типа, бежевыми фасадами, открытым душем, унитазом-моноблоком, белой плиткой, керамогранитной плиткой, бежевыми стенами, полом из керамогранита, душевой кабиной, настольной раковиной, столешницей из дерева, серым полом, открытым душем, коричневой столешницей, тумбой под одну раковину и напольной тумбой - последний тренд
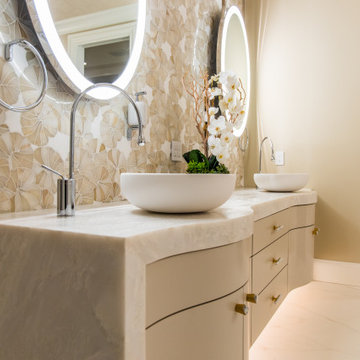
Interior architecture and design by Bauer Design Group including custom curved front vanities. Mystery white countertops with Antonio Lupi vessel sinks with gorgeous Gessi plumbing fixtures. The vanity wall is completely covered in Artistic tile Waterjet tile. The floors and shower walls are set in Kedra slabs.
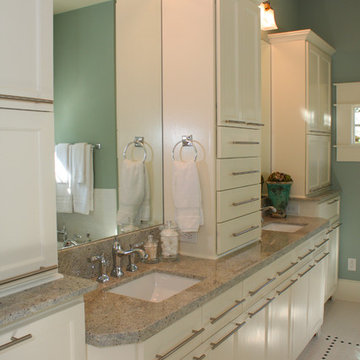
На фото: большая главная ванная комната в стиле неоклассика (современная классика) с плоскими фасадами, бежевыми фасадами, накладной ванной, душем над ванной, унитазом-моноблоком, белой плиткой, керамической плиткой, синими стенами, полом из керамогранита, накладной раковиной, столешницей из плитки, бежевым полом, душем с распашными дверями и бежевой столешницей
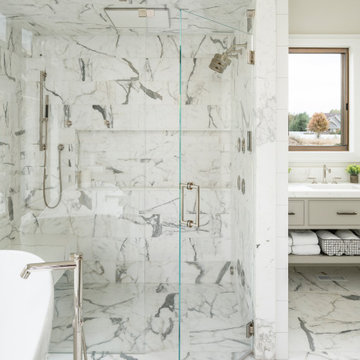
Источник вдохновения для домашнего уюта: огромная главная ванная комната в стиле кантри с фасадами с декоративным кантом, бежевыми фасадами, отдельно стоящей ванной, душем без бортиков, унитазом-моноблоком, белой плиткой, мраморной плиткой, белыми стенами, мраморным полом, врезной раковиной, столешницей из искусственного кварца, белым полом, душем с распашными дверями и белой столешницей
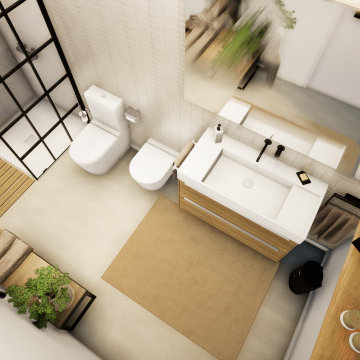
Свежая идея для дизайна: маленькая, узкая и длинная главная ванная комната в стиле модернизм с плоскими фасадами, бежевыми фасадами, душем без бортиков, унитазом-моноблоком, бежевой плиткой, керамической плиткой, белыми стенами, полом из керамической плитки, раковиной с несколькими смесителями, столешницей из искусственного камня, бежевым полом, открытым душем, белой столешницей, тумбой под одну раковину и подвесной тумбой для на участке и в саду - отличное фото интерьера
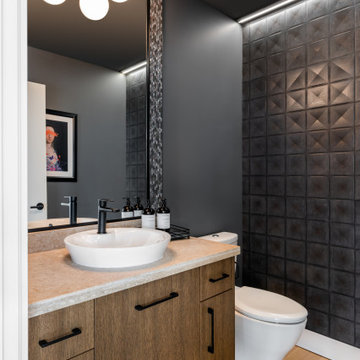
Стильный дизайн: туалет среднего размера в современном стиле с фасадами в стиле шейкер, бежевыми фасадами, унитазом-моноблоком, серой плиткой, плиткой мозаикой, светлым паркетным полом, настольной раковиной, столешницей из гранита, бежевым полом, бежевой столешницей и напольной тумбой - последний тренд
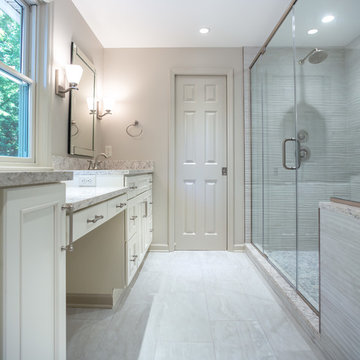
На фото: главная ванная комната в современном стиле с фасадами с утопленной филенкой, бежевыми фасадами, двойным душем, унитазом-моноблоком, бежевой плиткой, бежевыми стенами, полом из керамической плитки, врезной раковиной, столешницей из искусственного кварца и душем с распашными дверями
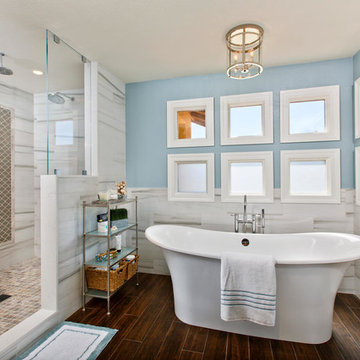
Porcelain Tile - white marble. Wood look tile. Completed in Del Mar Ca
На фото: большая главная ванная комната в стиле неоклассика (современная классика) с фасадами с утопленной филенкой, бежевыми фасадами, отдельно стоящей ванной, унитазом-моноблоком, белой плиткой, керамогранитной плиткой, синими стенами, полом из керамогранита, врезной раковиной, столешницей из искусственного кварца, коричневым полом и открытым душем
На фото: большая главная ванная комната в стиле неоклассика (современная классика) с фасадами с утопленной филенкой, бежевыми фасадами, отдельно стоящей ванной, унитазом-моноблоком, белой плиткой, керамогранитной плиткой, синими стенами, полом из керамогранита, врезной раковиной, столешницей из искусственного кварца, коричневым полом и открытым душем
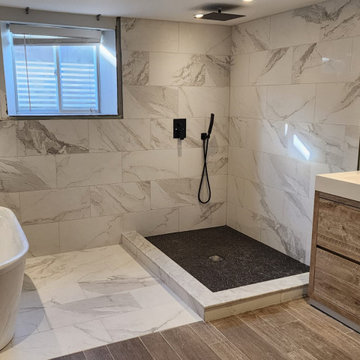
TC Contracting installed new bathroom in Georgetown Ontario. We removed old shower and tub set and installed new shower, new vanity, new bathtub, and new tiles on floors and walls. We also removed the kitchen flooring and installed new ceramic tiles in the kitchen!
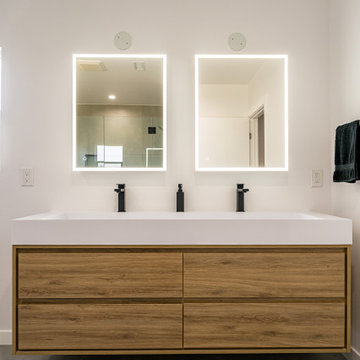
Пример оригинального дизайна: главная ванная комната среднего размера в стиле модернизм с плоскими фасадами, бежевыми фасадами, ванной в нише, душем в нише, унитазом-моноблоком, белой плиткой, керамической плиткой, белыми стенами, полом из керамической плитки, врезной раковиной, столешницей из ламината, коричневым полом, душем с распашными дверями, белой столешницей, нишей, тумбой под две раковины, подвесной тумбой, сводчатым потолком и панелями на части стены
Санузел с бежевыми фасадами и унитазом-моноблоком – фото дизайна интерьера
7

