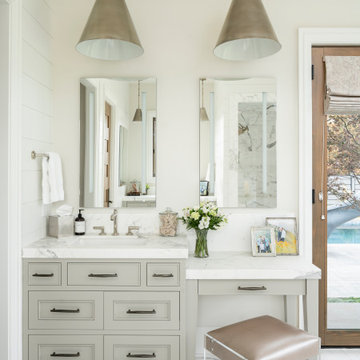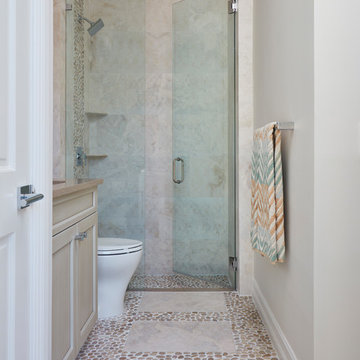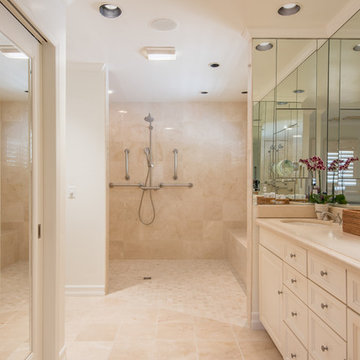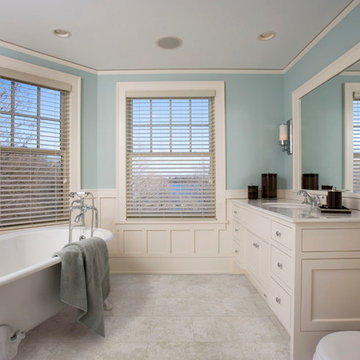Санузел с бежевыми фасадами и унитазом-моноблоком – фото дизайна интерьера
Сортировать:
Бюджет
Сортировать:Популярное за сегодня
1 - 20 из 4 228 фото
1 из 3

Пример оригинального дизайна: детская ванная комната среднего размера, в белых тонах с отделкой деревом в стиле неоклассика (современная классика) с плоскими фасадами, бежевыми фасадами, ванной в нише, унитазом-моноблоком, коричневой плиткой, керамической плиткой, коричневыми стенами, полом из керамической плитки, врезной раковиной, столешницей из искусственного камня, коричневым полом, белой столешницей, окном, тумбой под две раковины, встроенной тумбой и балками на потолке

Свежая идея для дизайна: большая главная ванная комната в стиле неоклассика (современная классика) с фасадами в стиле шейкер, бежевыми фасадами, отдельно стоящей ванной, угловым душем, унитазом-моноблоком, белой плиткой, цементной плиткой, белыми стенами, полом из цементной плитки, врезной раковиной, столешницей из искусственного кварца, серым полом, душем с распашными дверями, белой столешницей, тумбой под две раковины и напольной тумбой - отличное фото интерьера

• Remodeled Eichler bathroom
• General Contractor: CKM Construction
• Mosiac Glass Tile: Island Stone / Waveline
• Shower niche
Стильный дизайн: маленькая ванная комната в современном стиле с бежевыми фасадами, накладной ванной, душем над ванной, зеленой плиткой, керамической плиткой, белыми стенами, подвесной раковиной, столешницей из искусственного камня, шторкой для ванной, унитазом-моноблоком, полом из керамической плитки, белым полом, белой столешницей, тумбой под одну раковину и подвесной тумбой для на участке и в саду - последний тренд
Стильный дизайн: маленькая ванная комната в современном стиле с бежевыми фасадами, накладной ванной, душем над ванной, зеленой плиткой, керамической плиткой, белыми стенами, подвесной раковиной, столешницей из искусственного камня, шторкой для ванной, унитазом-моноблоком, полом из керамической плитки, белым полом, белой столешницей, тумбой под одну раковину и подвесной тумбой для на участке и в саду - последний тренд

Anna French navy wallcovering in the son’s bath contrasts with white and taupe on the other surfaces.
Идея дизайна: маленькая ванная комната в стиле неоклассика (современная классика) с фасадами в стиле шейкер, бежевыми фасадами, душем без бортиков, унитазом-моноблоком, белой плиткой, керамической плиткой, белыми стенами, полом из керамогранита, врезной раковиной, столешницей из искусственного камня, белым полом, душем с распашными дверями, белой столешницей, сиденьем для душа, тумбой под одну раковину, встроенной тумбой, обоями на стенах и душевой кабиной для на участке и в саду
Идея дизайна: маленькая ванная комната в стиле неоклассика (современная классика) с фасадами в стиле шейкер, бежевыми фасадами, душем без бортиков, унитазом-моноблоком, белой плиткой, керамической плиткой, белыми стенами, полом из керамогранита, врезной раковиной, столешницей из искусственного камня, белым полом, душем с распашными дверями, белой столешницей, сиденьем для душа, тумбой под одну раковину, встроенной тумбой, обоями на стенах и душевой кабиной для на участке и в саду

Download our free ebook, Creating the Ideal Kitchen. DOWNLOAD NOW
This family from Wheaton was ready to remodel their kitchen, dining room and powder room. The project didn’t call for any structural or space planning changes but the makeover still had a massive impact on their home. The homeowners wanted to change their dated 1990’s brown speckled granite and light maple kitchen. They liked the welcoming feeling they got from the wood and warm tones in their current kitchen, but this style clashed with their vision of a deVOL type kitchen, a London-based furniture company. Their inspiration came from the country homes of the UK that mix the warmth of traditional detail with clean lines and modern updates.
To create their vision, we started with all new framed cabinets with a modified overlay painted in beautiful, understated colors. Our clients were adamant about “no white cabinets.” Instead we used an oyster color for the perimeter and a custom color match to a specific shade of green chosen by the homeowner. The use of a simple color pallet reduces the visual noise and allows the space to feel open and welcoming. We also painted the trim above the cabinets the same color to make the cabinets look taller. The room trim was painted a bright clean white to match the ceiling.
In true English fashion our clients are not coffee drinkers, but they LOVE tea. We created a tea station for them where they can prepare and serve tea. We added plenty of glass to showcase their tea mugs and adapted the cabinetry below to accommodate storage for their tea items. Function is also key for the English kitchen and the homeowners. They requested a deep farmhouse sink and a cabinet devoted to their heavy mixer because they bake a lot. We then got rid of the stovetop on the island and wall oven and replaced both of them with a range located against the far wall. This gives them plenty of space on the island to roll out dough and prepare any number of baked goods. We then removed the bifold pantry doors and created custom built-ins with plenty of usable storage for all their cooking and baking needs.
The client wanted a big change to the dining room but still wanted to use their own furniture and rug. We installed a toile-like wallpaper on the top half of the room and supported it with white wainscot paneling. We also changed out the light fixture, showing us once again that small changes can have a big impact.
As the final touch, we also re-did the powder room to be in line with the rest of the first floor. We had the new vanity painted in the same oyster color as the kitchen cabinets and then covered the walls in a whimsical patterned wallpaper. Although the homeowners like subtle neutral colors they were willing to go a bit bold in the powder room for something unexpected. For more design inspiration go to: www.kitchenstudio-ge.com

Modern spa shower with seamless glass, shower bench, robe hooks, and more
Свежая идея для дизайна: главная ванная комната среднего размера в стиле модернизм с плоскими фасадами, бежевыми фасадами, душем без бортиков, унитазом-моноблоком, бежевой плиткой, керамогранитной плиткой, бежевыми стенами, полом из керамогранита, накладной раковиной, мраморной столешницей, бежевым полом, душем с распашными дверями, сиденьем для душа, тумбой под одну раковину и подвесной тумбой - отличное фото интерьера
Свежая идея для дизайна: главная ванная комната среднего размера в стиле модернизм с плоскими фасадами, бежевыми фасадами, душем без бортиков, унитазом-моноблоком, бежевой плиткой, керамогранитной плиткой, бежевыми стенами, полом из керамогранита, накладной раковиной, мраморной столешницей, бежевым полом, душем с распашными дверями, сиденьем для душа, тумбой под одну раковину и подвесной тумбой - отличное фото интерьера

Remodeler: Michels Homes
Interior Design: Jami Ludens, Studio M Interiors
Cabinetry Design: Megan Dent, Studio M Kitchen and Bath
Photography: Scott Amundson Photography

All of the bathrooms in this contemporary house follow a monochromatic color palette made mostly of grays, beiges, and whites. Two feature a minimalist alcove bathtub, while the other one has a corner shower with glass enclosure. All three are completed with a one-piece toilet, flat-panel cabinets, and white vanity countertops.

Perfection. Enough Said
Стильный дизайн: туалет среднего размера в современном стиле с плоскими фасадами, бежевыми фасадами, унитазом-моноблоком, бежевой плиткой, плиткой из сланца, бежевыми стенами, светлым паркетным полом, настольной раковиной, мраморной столешницей, бежевым полом, белой столешницей, подвесной тумбой и обоями на стенах - последний тренд
Стильный дизайн: туалет среднего размера в современном стиле с плоскими фасадами, бежевыми фасадами, унитазом-моноблоком, бежевой плиткой, плиткой из сланца, бежевыми стенами, светлым паркетным полом, настольной раковиной, мраморной столешницей, бежевым полом, белой столешницей, подвесной тумбой и обоями на стенах - последний тренд

This tiny home has utilized space-saving design and put the bathroom vanity in the corner of the bathroom. Natural light in addition to track lighting makes this vanity perfect for getting ready in the morning. Triangle corner shelves give an added space for personal items to keep from cluttering the wood counter. This contemporary, costal Tiny Home features a bathroom with a shower built out over the tongue of the trailer it sits on saving space and creating space in the bathroom. This shower has it's own clear roofing giving the shower a skylight. This allows tons of light to shine in on the beautiful blue tiles that shape this corner shower. Stainless steel planters hold ferns giving the shower an outdoor feel. With sunlight, plants, and a rain shower head above the shower, it is just like an outdoor shower only with more convenience and privacy. The curved glass shower door gives the whole tiny home bathroom a bigger feel while letting light shine through to the rest of the bathroom. The blue tile shower has niches; built-in shower shelves to save space making your shower experience even better. The bathroom door is a pocket door, saving space in both the bathroom and kitchen to the other side. The frosted glass pocket door also allows light to shine through.
This Tiny Home has a unique shower structure that points out over the tongue of the tiny house trailer. This provides much more room to the entire bathroom and centers the beautiful shower so that it is what you see looking through the bathroom door. The gorgeous blue tile is hit with natural sunlight from above allowed in to nurture the ferns by way of clear roofing. Yes, there is a skylight in the shower and plants making this shower conveniently located in your bathroom feel like an outdoor shower. It has a large rounded sliding glass door that lets the space feel open and well lit. There is even a frosted sliding pocket door that also lets light pass back and forth. There are built-in shelves to conserve space making the shower, bathroom, and thus the tiny house, feel larger, open and airy.

Идея дизайна: огромная главная ванная комната в стиле кантри с фасадами с декоративным кантом, бежевыми фасадами, отдельно стоящей ванной, душем без бортиков, унитазом-моноблоком, белой плиткой, мраморной плиткой, белыми стенами, мраморным полом, врезной раковиной, столешницей из искусственного кварца, белым полом, душем с распашными дверями и белой столешницей

TEAM
Architect: LDa Architecture & Interiors
Interior Design: Nina Farmer Interiors
Builder: Wellen Construction
Landscape Architect: Matthew Cunningham Landscape Design
Photographer: Eric Piasecki Photography

Mike Hollman
На фото: большой туалет в современном стиле с бежевыми фасадами, унитазом-моноблоком, серой плиткой, настольной раковиной, плоскими фасадами, черными стенами, паркетным полом среднего тона, столешницей из плитки и коричневым полом с
На фото: большой туалет в современном стиле с бежевыми фасадами, унитазом-моноблоком, серой плиткой, настольной раковиной, плоскими фасадами, черными стенами, паркетным полом среднего тона, столешницей из плитки и коричневым полом с

An elegant Powder Room has softly pearlescent wall tiles that glowingly offset a minimal vanity design. Custom interior doors are Mahogany wood stained a taupe-gray with stainless steel inlays.
Modern design favors clean lines, open spaces, minimal architectural elements + furnishings. However, because there’s less in a space, New Mood Design’s signature approach ensures that we invest time selecting from rich and varied possibilities when it comes to design details.
Photography ©: Marc Mauldin Photography Inc., Atlanta

Brantley Photography
На фото: маленькая ванная комната в стиле модернизм с фасадами с декоративным кантом, бежевыми фасадами, душем без бортиков, унитазом-моноблоком, бежевой плиткой, керамогранитной плиткой, бежевыми стенами, врезной раковиной, столешницей из искусственного кварца, душем с распашными дверями, полом из галечной плитки, душевой кабиной и бежевым полом для на участке и в саду с
На фото: маленькая ванная комната в стиле модернизм с фасадами с декоративным кантом, бежевыми фасадами, душем без бортиков, унитазом-моноблоком, бежевой плиткой, керамогранитной плиткой, бежевыми стенами, врезной раковиной, столешницей из искусственного кварца, душем с распашными дверями, полом из галечной плитки, душевой кабиной и бежевым полом для на участке и в саду с

This one-acre property now features a trio of homes on three lots where previously there was only a single home on one lot. Surrounded by other single family homes in a neighborhood where vacant parcels are virtually unheard of, this project created the rare opportunity of constructing not one, but two new homes. The owners purchased the property as a retirement investment with the goal of relocating from the East Coast to live in one of the new homes and sell the other two.
The original home - designed by the distinguished architectural firm of Edwards & Plunkett in the 1930's - underwent a complete remodel both inside and out. While respecting the original architecture, this 2,089 sq. ft., two bedroom, two bath home features new interior and exterior finishes, reclaimed wood ceilings, custom light fixtures, stained glass windows, and a new three-car garage.
The two new homes on the lot reflect the style of the original home, only grander. Neighborhood design standards required Spanish Colonial details – classic red tile roofs and stucco exteriors. Both new three-bedroom homes with additional study were designed with aging in place in mind and equipped with elevator systems, fireplaces, balconies, and other custom amenities including open beam ceilings, hand-painted tiles, and dark hardwood floors.
Photographer: Santa Barbara Real Estate Photography

This beautiful master bathroom remodel entailed a few unique changes. This space was remodeled to be handicap accessible. The entrance to the master bath was widen
and the dam was removed for easy entry making the shower a complete walk allowing for easy entering. In the shower the bench was elongated and tiled with Marfil 12x12 polishe3d marble tile. In the shower they depressed the drain in order to successfully make the space fully accessible in a wheel chair and installed multiple grab bars. Another feature in the shower was the Hansgrohe Green shower pipe with a rain head and hand shower with a thermostatic mixer and valve trim. The existing closet was made smaller to provide more space around the toilet area.
Photography By Scott Basile

2013 WINNER MBA Best Display Home $650,000+
When you’re ready to step up to a home that truly defines what you deserve – quality, luxury, style and comfort – take a look at the Oakland. With its modern take on a timeless classic, the Oakland’s contemporary elevation is softened by the warmth of traditional textures – marble, timber and stone. Inside, Atrium Homes’ famous attention to detail and intricate craftsmanship is obvious at every turn.
Formal foyer with a granite, timber and wrought iron staircase
High quality German lift
Elegant home theatre and study open off the foyer
Kitchen features black Italian granite benchtops and splashback and American Oak cabinetry
Modern stainless steel appliances
Upstairs private retreat and balcony
Luxurious main suite with double doors
Two double-sized minor bedrooms with shared semi ensuite

Torlys "Bridgewater" Luxury Vinyl Tile.
Well-equipped to conquer damp basements, kitchen spills and bathtub run-off. 100% waterproof from top to bottom.

Идея дизайна: большая главная ванная комната в морском стиле с фасадами в стиле шейкер, бежевыми фасадами, душем в нише, унитазом-моноблоком, бежевыми стенами, светлым паркетным полом, врезной раковиной, столешницей из искусственного кварца, коричневым полом, душем с распашными дверями, белой столешницей, тумбой под две раковины, встроенной тумбой и обоями на стенах
Санузел с бежевыми фасадами и унитазом-моноблоком – фото дизайна интерьера
1

