Санузел с бежевыми фасадами и сводчатым потолком – фото дизайна интерьера
Сортировать:
Бюджет
Сортировать:Популярное за сегодня
81 - 100 из 207 фото
1 из 3
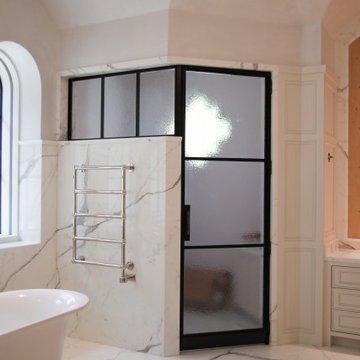
Свежая идея для дизайна: большой главный совмещенный санузел в классическом стиле с фасадами с выступающей филенкой, бежевыми фасадами, отдельно стоящей ванной, мраморной плиткой, мраморным полом, мраморной столешницей, душем с распашными дверями, встроенной тумбой и сводчатым потолком - отличное фото интерьера
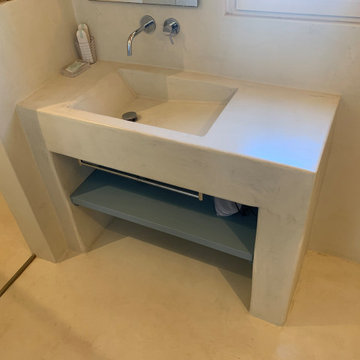
Пример оригинального дизайна: ванная комната в средиземноморском стиле с открытыми фасадами, бежевыми фасадами, душем без бортиков, инсталляцией, бежевыми стенами, бетонным полом, душевой кабиной, монолитной раковиной, столешницей из бетона, бежевым полом, душем с распашными дверями, бежевой столешницей, тумбой под одну раковину и сводчатым потолком
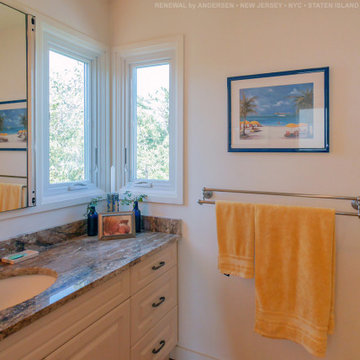
Beautiful bathroom with two new casement windows we installed. These two new white windows fit into the modern bathroom perfectly, and provide good form and function. Find out more about getting new windows installed in your home from Renewal by Andersen of Staten Island, New Jersey, NYC and The Bronx.
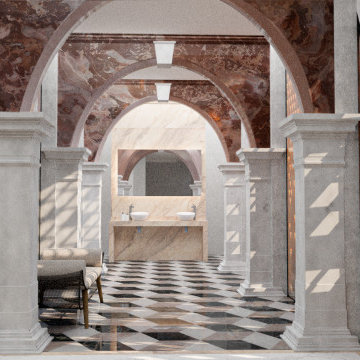
Suelo HALL. Mármol. Geometría.
Стильный дизайн: большой туалет в классическом стиле с открытыми фасадами, бежевыми фасадами, писсуаром, черной плиткой, мраморной плиткой, белыми стенами, мраморным полом, настольной раковиной, мраморной столешницей, розовым полом, бежевой столешницей, встроенной тумбой и сводчатым потолком - последний тренд
Стильный дизайн: большой туалет в классическом стиле с открытыми фасадами, бежевыми фасадами, писсуаром, черной плиткой, мраморной плиткой, белыми стенами, мраморным полом, настольной раковиной, мраморной столешницей, розовым полом, бежевой столешницей, встроенной тумбой и сводчатым потолком - последний тренд
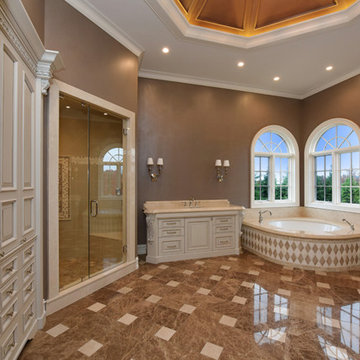
Douglas Warner, Communication Associates
Источник вдохновения для домашнего уюта: большая главная ванная комната в классическом стиле с фасадами островного типа, бежевыми фасадами, угловой ванной, угловым душем, разноцветной плиткой, мраморной плиткой, бежевыми стенами, мраморным полом, врезной раковиной, мраморной столешницей, бежевым полом и сводчатым потолком
Источник вдохновения для домашнего уюта: большая главная ванная комната в классическом стиле с фасадами островного типа, бежевыми фасадами, угловой ванной, угловым душем, разноцветной плиткой, мраморной плиткой, бежевыми стенами, мраморным полом, врезной раковиной, мраморной столешницей, бежевым полом и сводчатым потолком
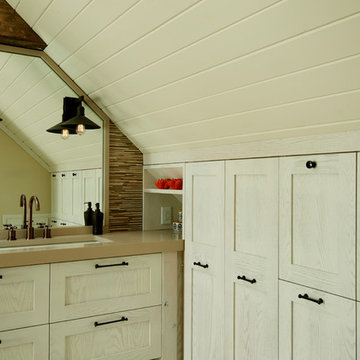
This masterbath proved especially challenging due to the dormer and vaulted ceiling. We incorporated a corner shower unit, U shaped vanity drawers, and plenty of storage and laundry space.
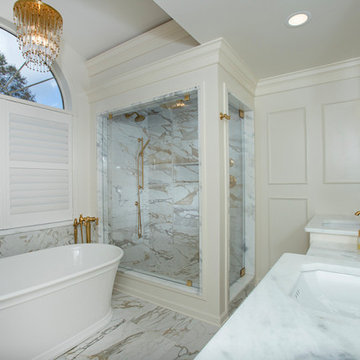
Ivory lace tones with boutique style walk in shower, imperial gold tile, gold fixtures and marble vanity tops
Идея дизайна: большая главная ванная комната в стиле неоклассика (современная классика) с фасадами с утопленной филенкой, бежевыми фасадами, отдельно стоящей ванной, душевой комнатой, унитазом-моноблоком, бежевой плиткой, керамогранитной плиткой, бежевыми стенами, полом из керамогранита, врезной раковиной, мраморной столешницей, бежевым полом, душем с распашными дверями, белой столешницей, тумбой под две раковины, встроенной тумбой, сводчатым потолком и панелями на части стены
Идея дизайна: большая главная ванная комната в стиле неоклассика (современная классика) с фасадами с утопленной филенкой, бежевыми фасадами, отдельно стоящей ванной, душевой комнатой, унитазом-моноблоком, бежевой плиткой, керамогранитной плиткой, бежевыми стенами, полом из керамогранита, врезной раковиной, мраморной столешницей, бежевым полом, душем с распашными дверями, белой столешницей, тумбой под две раковины, встроенной тумбой, сводчатым потолком и панелями на части стены
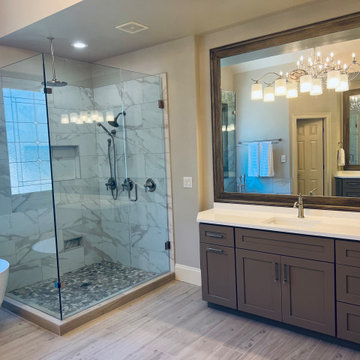
This was a full gut remodel. We installed new vanities, a freestanding tub and enlarged the shower. We were able to reuse the existing mirrors, light fixtures and some of the shower fixtures. We added a rain head to the shower, but kept the existing shower head and hand held. We relocated the shower niche to the window wall, enlarging it, as well as added a smaller, lower niche for shaving.
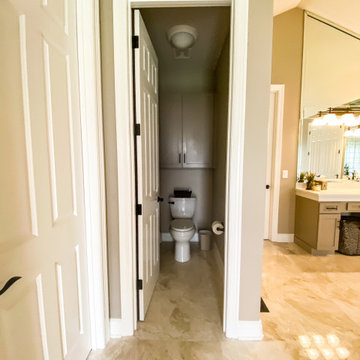
A beautiful master bath renovation. This project included renovating the vanities, tile, shower wall, and toilet area. The perfect at home oasis.
Источник вдохновения для домашнего уюта: большая главная ванная комната с фасадами с утопленной филенкой, бежевыми фасадами, открытым душем, унитазом-моноблоком, бежевой плиткой, мраморной столешницей, бежевым полом, белой столешницей, акцентной стеной, тумбой под две раковины, встроенной тумбой и сводчатым потолком
Источник вдохновения для домашнего уюта: большая главная ванная комната с фасадами с утопленной филенкой, бежевыми фасадами, открытым душем, унитазом-моноблоком, бежевой плиткой, мраморной столешницей, бежевым полом, белой столешницей, акцентной стеной, тумбой под две раковины, встроенной тумбой и сводчатым потолком
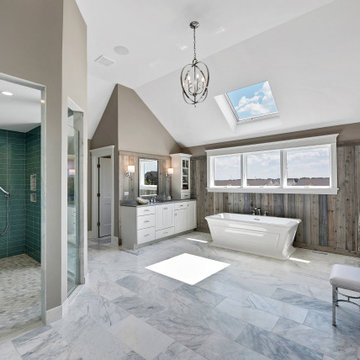
This master bathroom renovation articulates a serene retreat with its expansive layout and soothing color palette. The room features a luxurious freestanding bathtub, perfect for relaxation, and a separate spacious glass-enclosed shower with a rain showerhead for a spa-like experience. The walls are adorned with teal blue tiles in the shower area, which complement the rustic wood-paneled accent wall beside the bathtub, infusing a touch of nature. Dual vanity sinks set in a white countertop offer ample space for a couple, and the room is illuminated by natural light streaming in from the skylight above and a set of windows. The herringbone patterned marble floor adds an element of classic elegance to the space.
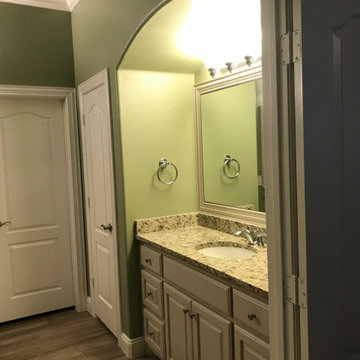
water damage renovation
Пример оригинального дизайна: главная ванная комната в классическом стиле с бежевыми стенами, полом из керамогранита, бежевым полом, фасадами с выступающей филенкой, бежевыми фасадами, полновстраиваемой ванной, столешницей из гранита, разноцветной столешницей, тумбой под две раковины, встроенной тумбой, угловым душем, раздельным унитазом, врезной раковиной, душем с распашными дверями и сводчатым потолком
Пример оригинального дизайна: главная ванная комната в классическом стиле с бежевыми стенами, полом из керамогранита, бежевым полом, фасадами с выступающей филенкой, бежевыми фасадами, полновстраиваемой ванной, столешницей из гранита, разноцветной столешницей, тумбой под две раковины, встроенной тумбой, угловым душем, раздельным унитазом, врезной раковиной, душем с распашными дверями и сводчатым потолком
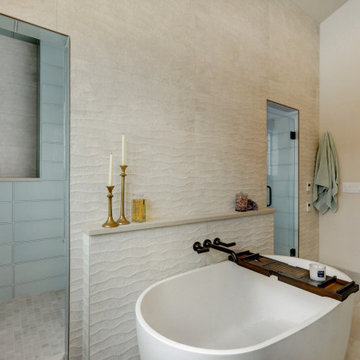
Master Bath with dual showers and soaking tub.
Свежая идея для дизайна: большая главная ванная комната в стиле неоклассика (современная классика) с фасадами в стиле шейкер, бежевыми фасадами, отдельно стоящей ванной, двойным душем, бежевой плиткой, керамогранитной плиткой, бежевыми стенами, полом из керамогранита, накладной раковиной, столешницей из искусственного кварца, бежевым полом, душем с распашными дверями, бежевой столешницей, нишей, тумбой под две раковины, встроенной тумбой и сводчатым потолком - отличное фото интерьера
Свежая идея для дизайна: большая главная ванная комната в стиле неоклассика (современная классика) с фасадами в стиле шейкер, бежевыми фасадами, отдельно стоящей ванной, двойным душем, бежевой плиткой, керамогранитной плиткой, бежевыми стенами, полом из керамогранита, накладной раковиной, столешницей из искусственного кварца, бежевым полом, душем с распашными дверями, бежевой столешницей, нишей, тумбой под две раковины, встроенной тумбой и сводчатым потолком - отличное фото интерьера

THE SETUP
Upon moving to Glen Ellyn, the homeowners were eager to infuse their new residence with a style that resonated with their modern aesthetic sensibilities. The primary bathroom, while spacious and structurally impressive with its dramatic high ceilings, presented a dated, overly traditional appearance that clashed with their vision.
Design objectives:
Transform the space into a serene, modern spa-like sanctuary.
Integrate a palette of deep, earthy tones to create a rich, enveloping ambiance.
Employ a blend of organic and natural textures to foster a connection with nature.
THE REMODEL
Design challenges:
Take full advantage of the vaulted ceiling
Source unique marble that is more grounding than fanciful
Design minimal, modern cabinetry with a natural, organic finish
Offer a unique lighting plan to create a sexy, Zen vibe
Design solutions:
To highlight the vaulted ceiling, we extended the shower tile to the ceiling and added a skylight to bathe the area in natural light.
Sourced unique marble with raw, chiseled edges that provide a tactile, earthy element.
Our custom-designed cabinetry in a minimal, modern style features a natural finish, complementing the organic theme.
A truly creative layered lighting strategy dials in the perfect Zen-like atmosphere. The wavy protruding wall tile lights triggered our inspiration but came with an unintended harsh direct-light effect so we sourced a solution: bespoke diffusers measured and cut for the top and bottom of each tile light gap.
THE RENEWED SPACE
The homeowners dreamed of a tranquil, luxurious retreat that embraced natural materials and a captivating color scheme. Our collaborative effort brought this vision to life, creating a bathroom that not only meets the clients’ functional needs but also serves as a daily sanctuary. The carefully chosen materials and lighting design enable the space to shift its character with the changing light of day.
“Trust the process and it will all come together,” the home owners shared. “Sometimes we just stand here and think, ‘Wow, this is lovely!'”
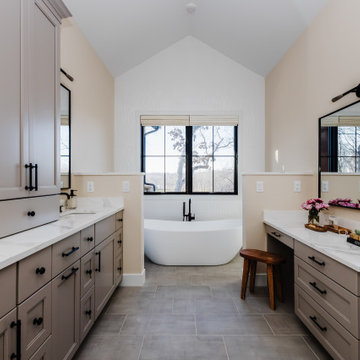
Step into luxury and elegance with our master bathroom oasis. Featuring a chic makeup vanity for your daily glam sessions, a serene freestanding tub for ultimate relaxation, and motorized shades for privacy and convenience. The simple yet sophisticated design ensures a timeless appeal, creating a tranquil sanctuary where you can unwind and rejuvenate. Welcome to your dream bathroom retreat
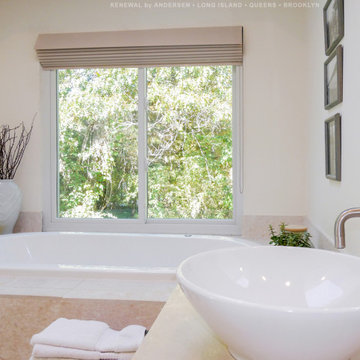
Marvelous bathroom with new sliding window we installed. This sleek and modern primary bath with sunken hot tub looks fantastic with this large new window and vaulted ceilings. Find out how to get started replacing the windows in your home with Renewal by Andersen of Long Island, serving Suffolk, Nassau, Brooklyn and Queens.
We are a full service window retailer and installer -- Contact Us Today! 844-245-2799
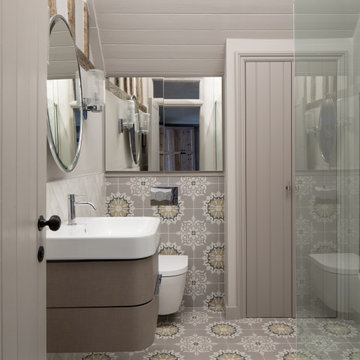
Master bathroom with bespoke cabinetry and patterned tiles
Свежая идея для дизайна: маленькая главная ванная комната в стиле фьюжн с плоскими фасадами, бежевыми фасадами, открытым душем, инсталляцией, серой плиткой, керамогранитной плиткой, серыми стенами, полом из керамогранита, монолитной раковиной, желтым полом, открытым душем, тумбой под одну раковину, подвесной тумбой и сводчатым потолком для на участке и в саду - отличное фото интерьера
Свежая идея для дизайна: маленькая главная ванная комната в стиле фьюжн с плоскими фасадами, бежевыми фасадами, открытым душем, инсталляцией, серой плиткой, керамогранитной плиткой, серыми стенами, полом из керамогранита, монолитной раковиной, желтым полом, открытым душем, тумбой под одну раковину, подвесной тумбой и сводчатым потолком для на участке и в саду - отличное фото интерьера
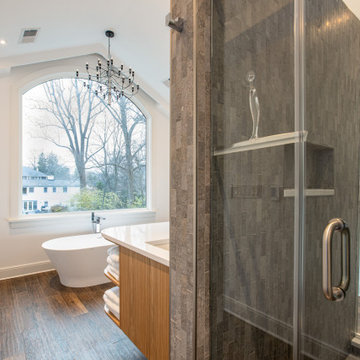
FineCraft Contractors, Inc.
Свежая идея для дизайна: большая главная ванная комната в стиле модернизм с плоскими фасадами, бежевыми фасадами, отдельно стоящей ванной, душем в нише, белой плиткой, каменной плиткой, белыми стенами, полом из плитки под дерево, врезной раковиной, столешницей из кварцита, коричневым полом, душем с распашными дверями, белой столешницей, тумбой под две раковины, подвесной тумбой и сводчатым потолком - отличное фото интерьера
Свежая идея для дизайна: большая главная ванная комната в стиле модернизм с плоскими фасадами, бежевыми фасадами, отдельно стоящей ванной, душем в нише, белой плиткой, каменной плиткой, белыми стенами, полом из плитки под дерево, врезной раковиной, столешницей из кварцита, коричневым полом, душем с распашными дверями, белой столешницей, тумбой под две раковины, подвесной тумбой и сводчатым потолком - отличное фото интерьера
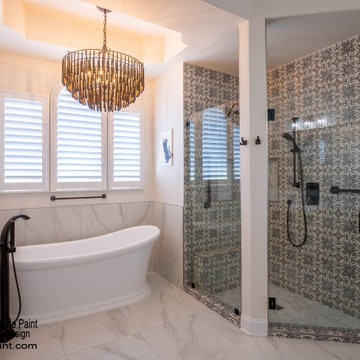
The master bathroom was completely remodeled.
Dramatic and elegant walk-in shower built with a bench and two niches. Installed two shower faucets for a complete shower experience. Beautiful Soho Studio, Hermosa Royale tile expertly installed with custom built shower pan and Hex porcelain tile.
After relocating drain, plumbing lines and demoing existing tub deck, RPD installed the free-standing white porcelain tub with large Roman Faucet. A new quartz window ledge was installed for each of the three windows.
The vanity area was completely renovated with lighting, mirror, custom-built cabinets and quartz countertops.
New quartz tile was layed for flooring and tub surround. We installed the impressive chandelier, new toilet, towel rods and fixtures. Finally all paintable surfaces received a fresh new color of paint to bring it all together.
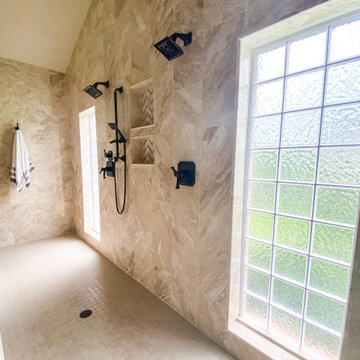
A beautiful master bath renovation. This project included renovating the vanities, tile, shower wall, and toilet area. The perfect at home oasis.
Свежая идея для дизайна: большая главная ванная комната с фасадами с утопленной филенкой, бежевыми фасадами, открытым душем, унитазом-моноблоком, бежевой плиткой, мраморной столешницей, бежевым полом, белой столешницей, акцентной стеной, тумбой под две раковины, встроенной тумбой и сводчатым потолком - отличное фото интерьера
Свежая идея для дизайна: большая главная ванная комната с фасадами с утопленной филенкой, бежевыми фасадами, открытым душем, унитазом-моноблоком, бежевой плиткой, мраморной столешницей, бежевым полом, белой столешницей, акцентной стеной, тумбой под две раковины, встроенной тумбой и сводчатым потолком - отличное фото интерьера
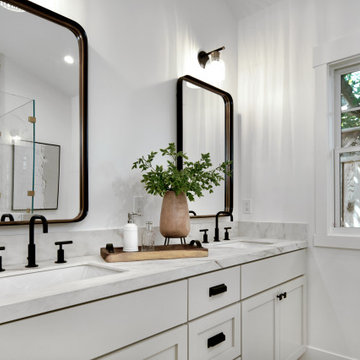
2023 Coastal Style Cottage Remodel 2,200 square feet
Пример оригинального дизайна: главная ванная комната среднего размера в морском стиле с фасадами в стиле шейкер, бежевыми фасадами, открытым душем, белой плиткой, керамогранитной плиткой, полом из керамогранита, врезной раковиной, белым полом, душем с распашными дверями, белой столешницей, сиденьем для душа, тумбой под две раковины, встроенной тумбой и сводчатым потолком
Пример оригинального дизайна: главная ванная комната среднего размера в морском стиле с фасадами в стиле шейкер, бежевыми фасадами, открытым душем, белой плиткой, керамогранитной плиткой, полом из керамогранита, врезной раковиной, белым полом, душем с распашными дверями, белой столешницей, сиденьем для душа, тумбой под две раковины, встроенной тумбой и сводчатым потолком
Санузел с бежевыми фасадами и сводчатым потолком – фото дизайна интерьера
5

