Санузел с бежевыми фасадами и сводчатым потолком – фото дизайна интерьера
Сортировать:
Бюджет
Сортировать:Популярное за сегодня
41 - 60 из 207 фото
1 из 3
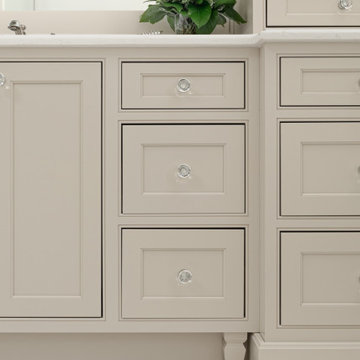
This traditional primary bath is just what the client had in mind. The changes included separating the vanities to his and hers, moving the shower to the opposite wall and adding the freestanding tub. The details gave the traditional look the client wanted in the space including double stack crown, framing around the mirrors, mullions in the doors with mirrors, and feet at the bottom of the vanities. The beaded inset cabinets with glass knobs also added to make the space feel clean and special. To keep the palate clean we kept the cabinetry a soft neutral and white quartz counter and and tile in the shower. The floor tile in marble with the beige square matched perfectly with the neutral theme.

Primary Bathroom
Пример оригинального дизайна: главный, серо-белый совмещенный санузел среднего размера в классическом стиле с фасадами в стиле шейкер, бежевыми фасадами, отдельно стоящей ванной, угловым душем, унитазом-моноблоком, серой плиткой, каменной плиткой, белыми стенами, мраморным полом, врезной раковиной, мраморной столешницей, серым полом, душем с распашными дверями, серой столешницей, тумбой под две раковины, встроенной тумбой и сводчатым потолком
Пример оригинального дизайна: главный, серо-белый совмещенный санузел среднего размера в классическом стиле с фасадами в стиле шейкер, бежевыми фасадами, отдельно стоящей ванной, угловым душем, унитазом-моноблоком, серой плиткой, каменной плиткой, белыми стенами, мраморным полом, врезной раковиной, мраморной столешницей, серым полом, душем с распашными дверями, серой столешницей, тумбой под две раковины, встроенной тумбой и сводчатым потолком
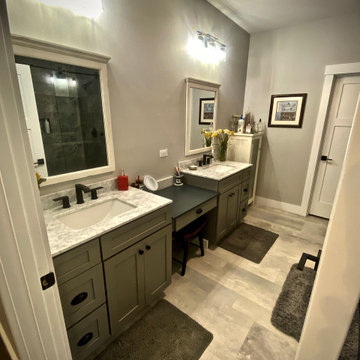
Свежая идея для дизайна: большая главная ванная комната в стиле кантри с фасадами в стиле шейкер, бежевыми фасадами, открытым душем, раздельным унитазом, разноцветной плиткой, керамической плиткой, серыми стенами, полом из винила, врезной раковиной, мраморной столешницей, разноцветным полом, душем с раздвижными дверями, разноцветной столешницей, нишей, тумбой под две раковины, встроенной тумбой и сводчатым потолком - отличное фото интерьера

Originally this was an old 80's bathroom where the wall separated the vanity from the shower and toilet. By removing the wall and changing the window configuration, we were able to create this relaxing open floor plan master bathroom.
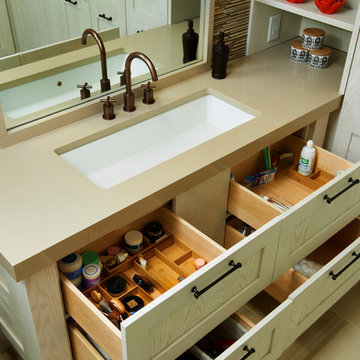
This masterbath proved especially challenging due to the dormer and vaulted ceiling. We incorporated a corner shower unit, U shaped vanity drawers, and plenty of storage and laundry space.
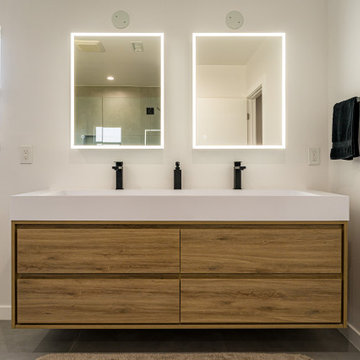
Источник вдохновения для домашнего уюта: главная ванная комната среднего размера в стиле модернизм с плоскими фасадами, бежевыми фасадами, белой плиткой, керамической плиткой, столешницей из ламината, белой столешницей, тумбой под две раковины, подвесной тумбой, ванной в нише, душем в нише, унитазом-моноблоком, белыми стенами, полом из керамической плитки, врезной раковиной, коричневым полом, душем с распашными дверями, нишей, сводчатым потолком и панелями на части стены
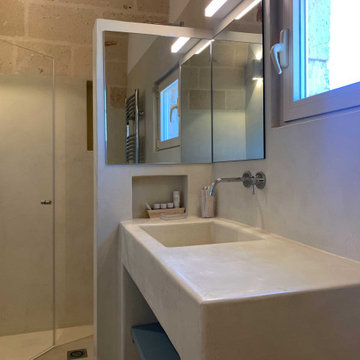
Свежая идея для дизайна: ванная комната в средиземноморском стиле с открытыми фасадами, бежевыми фасадами, инсталляцией, бежевыми стенами, бетонным полом, душевой кабиной, монолитной раковиной, столешницей из бетона, бежевым полом, душем с распашными дверями, бежевой столешницей, тумбой под одну раковину, сводчатым потолком и душем без бортиков - отличное фото интерьера
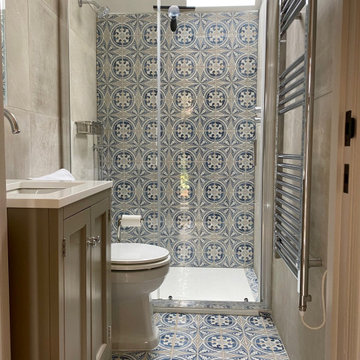
Compact bathroom, with vaulted ceiling and conservation roof lights. Morrocan blue and white patterned tiles to back wall and floor, with neutral stone effect Mandarin Stone tiles to other walls. Slate shower tray, chrome fittings, LED lit and anti-mist mirror, and Roper Rhodes vanity unit.
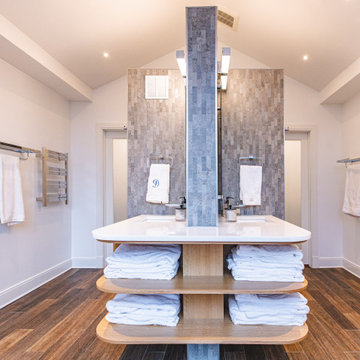
FineCraft Contractors, Inc.
На фото: большая главная ванная комната в стиле модернизм с плоскими фасадами, бежевыми фасадами, отдельно стоящей ванной, душем в нише, белой плиткой, каменной плиткой, белыми стенами, полом из плитки под дерево, врезной раковиной, столешницей из кварцита, коричневым полом, душем с распашными дверями, белой столешницей, тумбой под две раковины, подвесной тумбой и сводчатым потолком с
На фото: большая главная ванная комната в стиле модернизм с плоскими фасадами, бежевыми фасадами, отдельно стоящей ванной, душем в нише, белой плиткой, каменной плиткой, белыми стенами, полом из плитки под дерево, врезной раковиной, столешницей из кварцита, коричневым полом, душем с распашными дверями, белой столешницей, тумбой под две раковины, подвесной тумбой и сводчатым потолком с
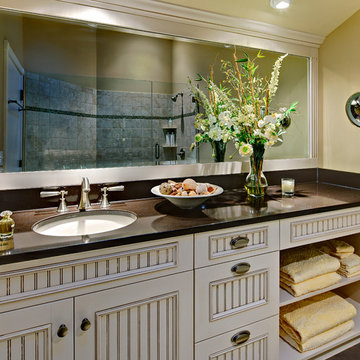
Photo: John Martinelli / Brookhaven "Springfield Recessed Beaded" Cabinetry in a Lace finish with Charcoal Glaze on Maple. Countertop: Cambria "Oak Hampton" Quartz
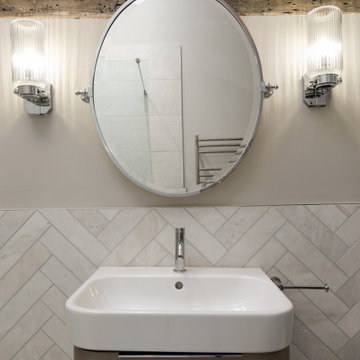
Master bathroom with bespoke cabinetry and patterned tiles
Стильный дизайн: маленькая главная ванная комната в стиле фьюжн с плоскими фасадами, бежевыми фасадами, открытым душем, инсталляцией, серой плиткой, мраморной плиткой, серыми стенами, полом из керамогранита, монолитной раковиной, желтым полом, открытым душем, тумбой под одну раковину, подвесной тумбой и сводчатым потолком для на участке и в саду - последний тренд
Стильный дизайн: маленькая главная ванная комната в стиле фьюжн с плоскими фасадами, бежевыми фасадами, открытым душем, инсталляцией, серой плиткой, мраморной плиткой, серыми стенами, полом из керамогранита, монолитной раковиной, желтым полом, открытым душем, тумбой под одну раковину, подвесной тумбой и сводчатым потолком для на участке и в саду - последний тренд
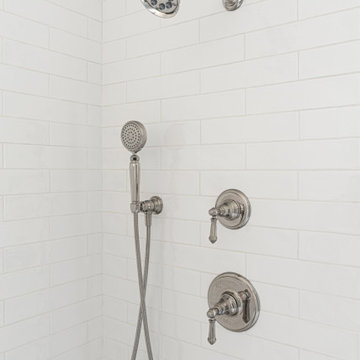
This traditional primary bath is just what the client had in mind. The changes included separating the vanities to his and hers, moving the shower to the opposite wall and adding the freestanding tub. The details gave the traditional look the client wanted in the space including double stack crown, framing around the mirrors, mullions in the doors with mirrors, and feet at the bottom of the vanities. The beaded inset cabinets with glass knobs also added to make the space feel clean and special. To keep the palate clean we kept the cabinetry a soft neutral and white quartz counter and and tile in the shower. The floor tile in marble with the beige square matched perfectly with the neutral theme.
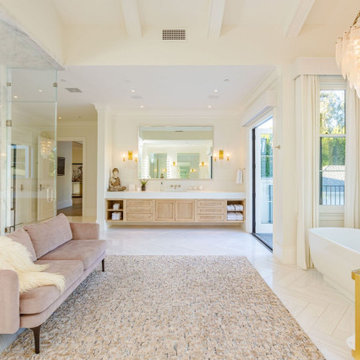
На фото: главная ванная комната среднего размера в морском стиле с фасадами с утопленной филенкой, бежевыми фасадами, отдельно стоящей ванной, душем в нише, унитазом-моноблоком, белыми стенами, полом из керамической плитки, накладной раковиной, мраморной столешницей, серым полом, душем с распашными дверями, белой столешницей, нишей, тумбой под две раковины, встроенной тумбой и сводчатым потолком с

Once a big pink and yellow bathroom shared by the whole family, we split the room down the middle to create two bathrooms. As this one didn't get the window, we put in a gorgeous sky window for light, ventilation and style. The generous walk-in shower has a nib feature wall in green tile. The custom vanity was designed with open shelving for towels which added to the beach vibe. The fun 'pineapple' pendants are loved by everyone.
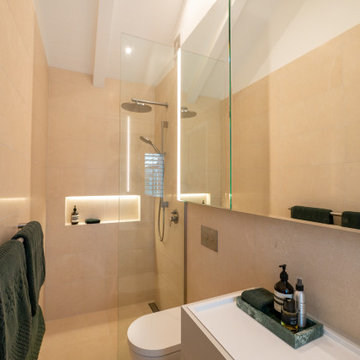
Perfectly laid out en-suite for the master bedroom. With walk-in shower incl a rain head dumper, a recessed shelf, with lighting and underfloor heating.
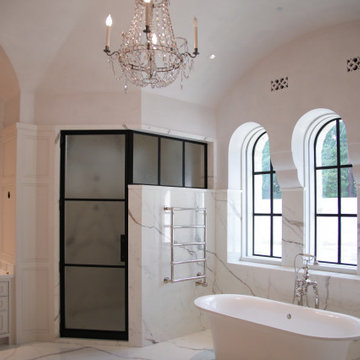
На фото: большой главный совмещенный санузел в классическом стиле с фасадами с выступающей филенкой, бежевыми фасадами, отдельно стоящей ванной, мраморной плиткой, мраморным полом, мраморной столешницей, душем с распашными дверями, встроенной тумбой и сводчатым потолком
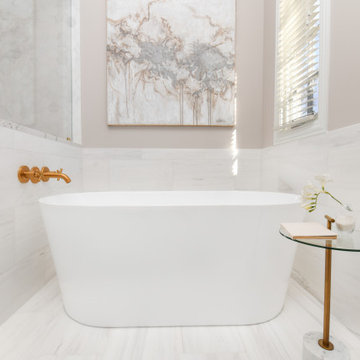
На фото: большая главная ванная комната с фасадами островного типа, бежевыми фасадами, отдельно стоящей ванной, двойным душем, раздельным унитазом, бежевой плиткой, керамической плиткой, черными стенами, полом из керамической плитки, врезной раковиной, столешницей из кварцита, белым полом, душем с распашными дверями, белой столешницей, нишей, тумбой под две раковины, встроенной тумбой, сводчатым потолком и обоями на стенах
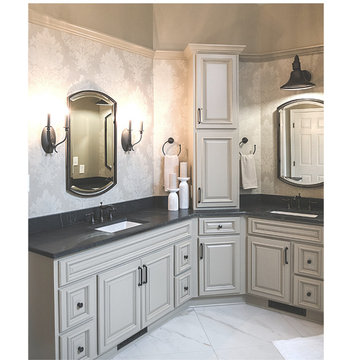
Adding wallpaper and molding detail to these vaulted ceilings helps keep this bathroom feeling cozy. We used a his/her plan for lighting so everyone feels special.
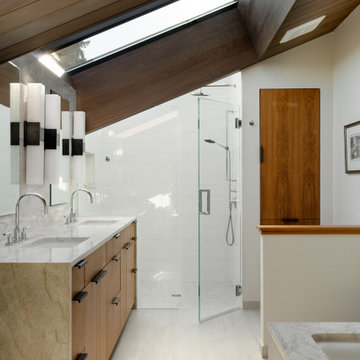
На фото: большая главная ванная комната в восточном стиле с фасадами с декоративным кантом, бежевыми фасадами, душем без бортиков, белой плиткой, керамической плиткой, белыми стенами, полом из керамической плитки, врезной раковиной, мраморной столешницей, бежевым полом, душем с распашными дверями, бежевой столешницей, тумбой под две раковины, японской ванной и сводчатым потолком с
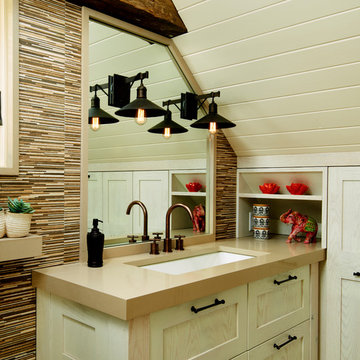
This masterbath proved especially challenging due to the dormer and vaulted ceiling. We incorporated a corner shower unit, U shaped vanity drawers, and plenty of storage and laundry space.
Санузел с бежевыми фасадами и сводчатым потолком – фото дизайна интерьера
3

