Санузел с бежевой столешницей и обоями на стенах – фото дизайна интерьера
Сортировать:
Бюджет
Сортировать:Популярное за сегодня
141 - 160 из 614 фото
1 из 3
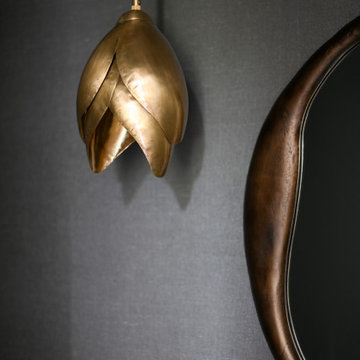
Chic powder bath includes sleek grey wall-covering as the foundation for an asymmetric design. The organic mirror, single brass pendant, and matte faucet all offset each other, allowing the eye flow throughout the space. It's simplistic in its design elements but intentional in its beauty.
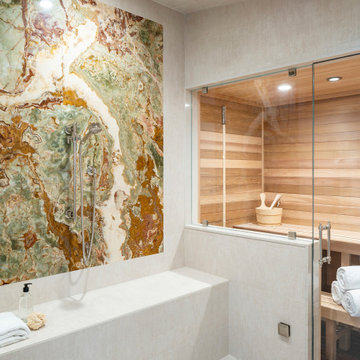
Inspired by ancient Roman baths and the clients’ love for exotic onyx, this entire space was transformed into a luxe spa oasis using traditional architectural elements, onyx, marble, warm woods and exquisite lighting. The end result is a sanctuary featuring a steam shower, dry sauna, soaking tub, water closet and vanity room. | Photography Joshua Caldwell.

Cloakroom Bathroom in Storrington, West Sussex
Plenty of stylish elements combine in this compact cloakroom, which utilises a unique tile choice and designer wallpaper option.
The Brief
This client wanted to create a unique theme in their downstairs cloakroom, which previously utilised a classic but unmemorable design.
Naturally the cloakroom was to incorporate all usual amenities, but with a design that was a little out of the ordinary.
Design Elements
Utilising some of our more unique options for a renovation, bathroom designer Martin conjured a design to tick all the requirements of this brief.
The design utilises textured neutral tiles up to half height, with the client’s own William Morris designer wallpaper then used up to the ceiling coving. Black accents are used throughout the room, like for the basin and mixer, and flush plate.
To hold hand towels and heat the small space, a compact full-height radiator has been fitted in the corner of the room.
Project Highlight
A lighter but neutral tile is used for the rear wall, which has been designed to minimise view of the toilet and other necessities.
A simple shelf area gives the client somewhere to store a decorative item or two.
The End Result
The end result is a compact cloakroom that is certainly memorable, as the client required.
With only a small amount of space our bathroom designer Martin has managed to conjure an impressive and functional theme for this Storrington client.
Discover how our expert designers can transform your own bathroom with a free design appointment and quotation. Arrange a free appointment in showroom or online.
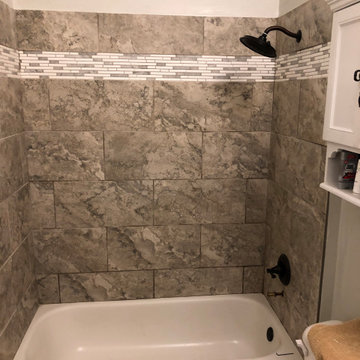
This is a bathroom that had tiles that were bland and outdated. We took down the old tiles and here are the results.
Пример оригинального дизайна: маленький детский совмещенный санузел в стиле модернизм с плоскими фасадами, бежевыми фасадами, ванной в нише, душем над ванной, раздельным унитазом, бежевой плиткой, цементной плиткой, бежевыми стенами, полом из керамической плитки, накладной раковиной, столешницей из дерева, бежевым полом, шторкой для ванной, бежевой столешницей, тумбой под одну раковину, встроенной тумбой, кессонным потолком и обоями на стенах для на участке и в саду
Пример оригинального дизайна: маленький детский совмещенный санузел в стиле модернизм с плоскими фасадами, бежевыми фасадами, ванной в нише, душем над ванной, раздельным унитазом, бежевой плиткой, цементной плиткой, бежевыми стенами, полом из керамической плитки, накладной раковиной, столешницей из дерева, бежевым полом, шторкой для ванной, бежевой столешницей, тумбой под одну раковину, встроенной тумбой, кессонным потолком и обоями на стенах для на участке и в саду
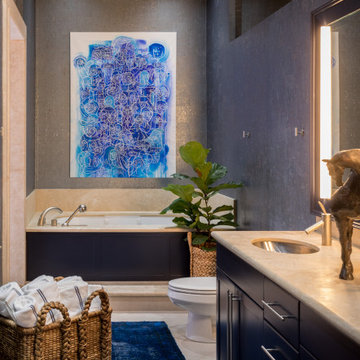
A master bath we wrapped in metallic cork wallpaper, lacquered millwork and a painting by @dozegreen as the focal point
Источник вдохновения для домашнего уюта: главная ванная комната в современном стиле с плоскими фасадами, синими фасадами, ванной в нише, душем в нише, унитазом-моноблоком, синими стенами, мраморным полом, монолитной раковиной, мраморной столешницей, бежевым полом, открытым душем, бежевой столешницей, тумбой под две раковины, встроенной тумбой и обоями на стенах
Источник вдохновения для домашнего уюта: главная ванная комната в современном стиле с плоскими фасадами, синими фасадами, ванной в нише, душем в нише, унитазом-моноблоком, синими стенами, мраморным полом, монолитной раковиной, мраморной столешницей, бежевым полом, открытым душем, бежевой столешницей, тумбой под две раковины, встроенной тумбой и обоями на стенах
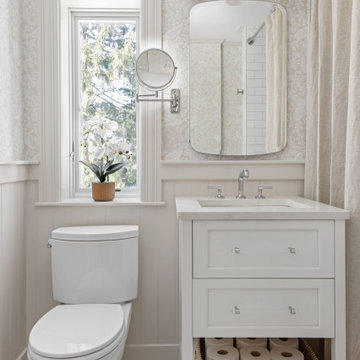
Traditional bathroom design and remodel in Malden, MA. White console-style shaker vanity in Chaulk White, MSI Calacatta Valentin Quartz countertop, Basketweave mosaic floor tile, white subway tile in shower, Hichler LIghting, Brizo faucet and shower fixtures, Kohler bathrub and medicine cabinet, Schluter floor heating, Bejnamin Moore Athena 858 beadboard paneling and trim paint, and Rifle Paper Co. Second Edition Pomegranate wallpaper.
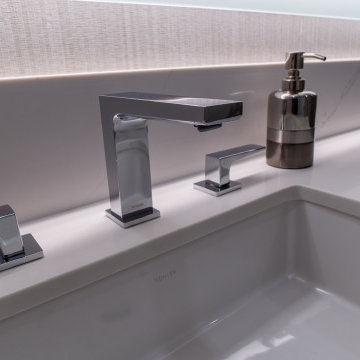
Innovative Design Build was hired to renovate a 2 bedroom 2 bathroom condo in the prestigious Symphony building in downtown Fort Lauderdale, Florida. The project included a full renovation of the kitchen, guest bathroom and primary bathroom. We also did small upgrades throughout the remainder of the property. The goal was to modernize the property using upscale finishes creating a streamline monochromatic space. The customization throughout this property is vast, including but not limited to: a hidden electrical panel, popup kitchen outlet with a stone top, custom kitchen cabinets and vanities. By using gorgeous finishes and quality products the client is sure to enjoy his home for years to come.
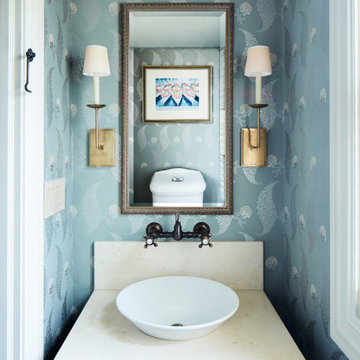
Photography by Mark Weinberg
Свежая идея для дизайна: туалет с открытыми фасадами, светлыми деревянными фасадами, синими стенами, настольной раковиной, бежевой столешницей, напольной тумбой и обоями на стенах - отличное фото интерьера
Свежая идея для дизайна: туалет с открытыми фасадами, светлыми деревянными фасадами, синими стенами, настольной раковиной, бежевой столешницей, напольной тумбой и обоями на стенах - отличное фото интерьера
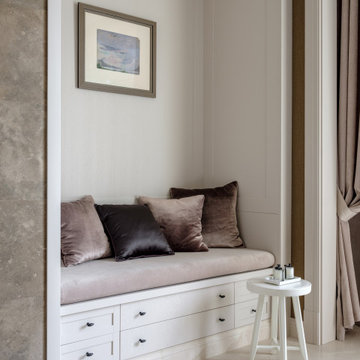
На фото: огромный туалет в стиле неоклассика (современная классика) с фасадами с утопленной филенкой, бежевыми фасадами, мраморным полом, мраморной столешницей, бежевым полом, бежевой столешницей и обоями на стенах
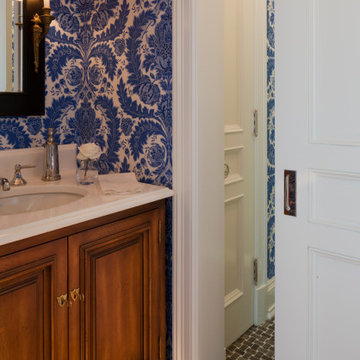
Traditional powder room with white sliding door, medium wood vanity cabinetry, dark hardwood flooring, blue floral wallpaper, and framed black mirror.
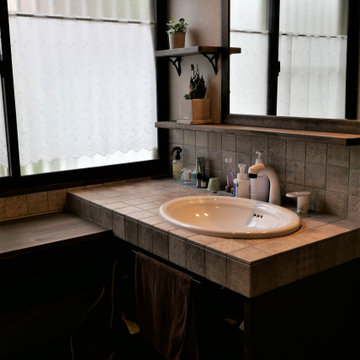
窓際に移動した造作の洗面化粧台は、段差を付けたカウンターを設置。椅子に座ってスキンケアができる。その横には洗濯機や衣類、タオルを入れる収納も備えて、デザインと機能性が両立する設計に。
Идея дизайна: маленький туалет с открытыми фасадами, белыми фасадами, бежевой плиткой, керамогранитной плиткой, врезной раковиной, столешницей из плитки, бежевой столешницей, потолком с обоями и обоями на стенах для на участке и в саду
Идея дизайна: маленький туалет с открытыми фасадами, белыми фасадами, бежевой плиткой, керамогранитной плиткой, врезной раковиной, столешницей из плитки, бежевой столешницей, потолком с обоями и обоями на стенах для на участке и в саду
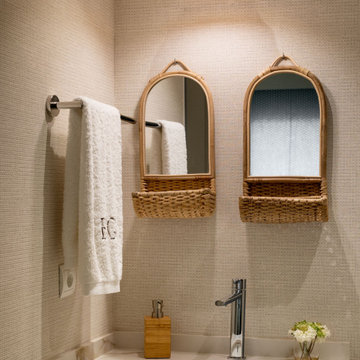
Источник вдохновения для домашнего уюта: детская, серо-белая ванная комната среднего размера в стиле неоклассика (современная классика) с фасадами с выступающей филенкой, белыми фасадами, душем без бортиков, инсталляцией, бежевыми стенами, полом из ламината, врезной раковиной, столешницей из искусственного кварца, коричневым полом, душем с раздвижными дверями, тумбой под одну раковину, встроенной тумбой, обоями на стенах, бежевой плиткой и бежевой столешницей
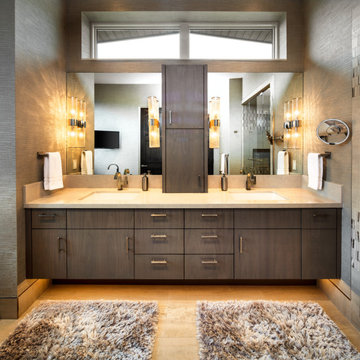
Источник вдохновения для домашнего уюта: ванная комната в современном стиле с плоскими фасадами, темными деревянными фасадами, серой плиткой, серыми стенами, врезной раковиной, коричневым полом, бежевой столешницей, тумбой под две раковины, подвесной тумбой и обоями на стенах
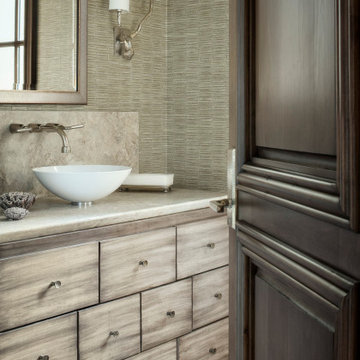
Earth-toned powder room in this European contemporary home in Southlake, Dallas. Featuring a white vessel sink and wall-mounted faucet, gold wall sconces, and light gray wood cabinets. Finished with textured, neutral wallpaper.
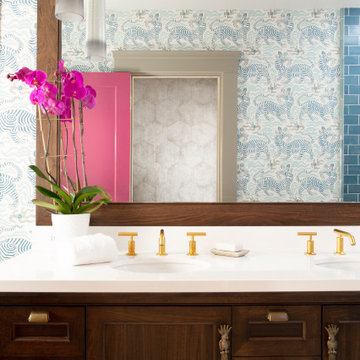
This art deco home renovation in California was designed by Andrea Schumacher Interiors. The multi-functional spaces in the San Francisco flat have a strong feminine influence with splashes of color, pretty patterns, and a touch of bohemian flair, all expressions of the homeowner’s personality and lifestyle.
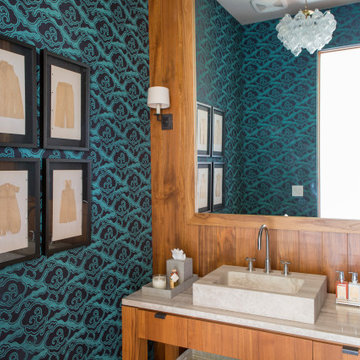
Стильный дизайн: туалет в морском стиле с плоскими фасадами, фасадами цвета дерева среднего тона, разноцветными стенами, настольной раковиной, мраморной столешницей, бежевой столешницей, встроенной тумбой и обоями на стенах - последний тренд
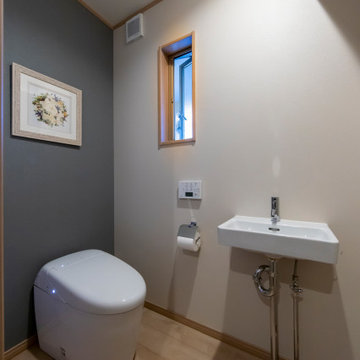
トイレ空間はTOTOを採用。
空間をモダンに飾るコンセプトで
絵画も似合う空間に。
シンプルに装飾を出来る限り抑えた
空間提案です。
Свежая идея для дизайна: туалет среднего размера с белыми фасадами, унитазом-моноблоком, разноцветной плиткой, плиткой мозаикой, белыми стенами, полом из фанеры, бежевым полом, бежевой столешницей, встроенной тумбой, потолком с обоями и обоями на стенах - отличное фото интерьера
Свежая идея для дизайна: туалет среднего размера с белыми фасадами, унитазом-моноблоком, разноцветной плиткой, плиткой мозаикой, белыми стенами, полом из фанеры, бежевым полом, бежевой столешницей, встроенной тумбой, потолком с обоями и обоями на стенах - отличное фото интерьера
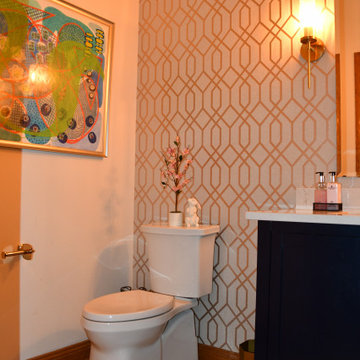
Источник вдохновения для домашнего уюта: маленький туалет в стиле модернизм с плоскими фасадами, синими фасадами, раздельным унитазом, бежевыми стенами, паркетным полом среднего тона, врезной раковиной, столешницей из искусственного кварца, коричневым полом, бежевой столешницей, напольной тумбой и обоями на стенах для на участке и в саду
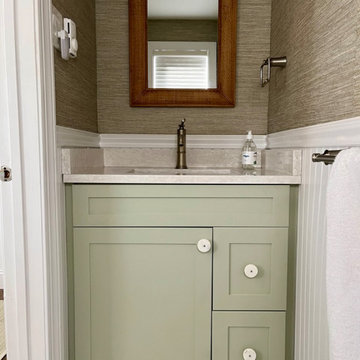
Источник вдохновения для домашнего уюта: маленький туалет в морском стиле с фасадами с утопленной филенкой, зелеными фасадами, раздельным унитазом, полом из керамической плитки, врезной раковиной, столешницей из искусственного кварца, бежевой столешницей, встроенной тумбой и обоями на стенах для на участке и в саду
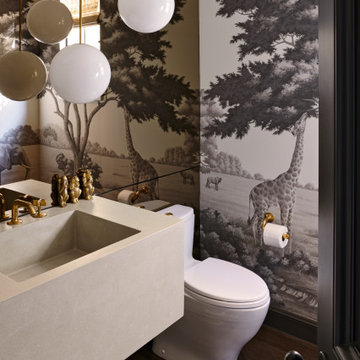
Пример оригинального дизайна: маленький туалет в средиземноморском стиле с унитазом-моноблоком, темным паркетным полом, монолитной раковиной, столешницей из бетона, бежевой столешницей, подвесной тумбой и обоями на стенах для на участке и в саду
Санузел с бежевой столешницей и обоями на стенах – фото дизайна интерьера
8

