Санузел с бежевой столешницей и обоями на стенах – фото дизайна интерьера
Сортировать:
Бюджет
Сортировать:Популярное за сегодня
121 - 140 из 614 фото
1 из 3

Spacecrafting Photography
Пример оригинального дизайна: маленький туалет в классическом стиле с фасадами с выступающей филенкой, синими фасадами, унитазом-моноблоком, разноцветными стенами, врезной раковиной, мраморной столешницей, бежевой столешницей, встроенной тумбой и обоями на стенах для на участке и в саду
Пример оригинального дизайна: маленький туалет в классическом стиле с фасадами с выступающей филенкой, синими фасадами, унитазом-моноблоком, разноцветными стенами, врезной раковиной, мраморной столешницей, бежевой столешницей, встроенной тумбой и обоями на стенах для на участке и в саду
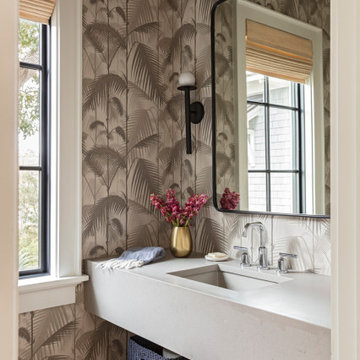
На фото: туалет в морском стиле с бежевой столешницей, подвесной тумбой и обоями на стенах
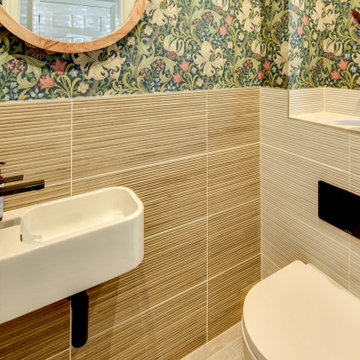
Cloakroom Bathroom in Storrington, West Sussex
Plenty of stylish elements combine in this compact cloakroom, which utilises a unique tile choice and designer wallpaper option.
The Brief
This client wanted to create a unique theme in their downstairs cloakroom, which previously utilised a classic but unmemorable design.
Naturally the cloakroom was to incorporate all usual amenities, but with a design that was a little out of the ordinary.
Design Elements
Utilising some of our more unique options for a renovation, bathroom designer Martin conjured a design to tick all the requirements of this brief.
The design utilises textured neutral tiles up to half height, with the client’s own William Morris designer wallpaper then used up to the ceiling coving. Black accents are used throughout the room, like for the basin and mixer, and flush plate.
To hold hand towels and heat the small space, a compact full-height radiator has been fitted in the corner of the room.
Project Highlight
A lighter but neutral tile is used for the rear wall, which has been designed to minimise view of the toilet and other necessities.
A simple shelf area gives the client somewhere to store a decorative item or two.
The End Result
The end result is a compact cloakroom that is certainly memorable, as the client required.
With only a small amount of space our bathroom designer Martin has managed to conjure an impressive and functional theme for this Storrington client.
Discover how our expert designers can transform your own bathroom with a free design appointment and quotation. Arrange a free appointment in showroom or online.
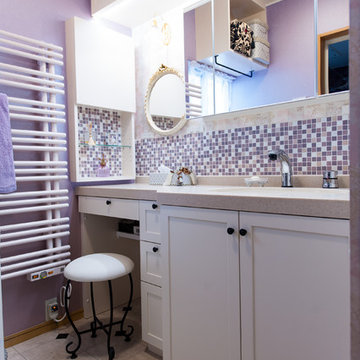
パウダールームはエレガンスデザインで、オリジナル洗面化粧台を造作!扉はクリーム系で塗り、シンプルな框デザイン。壁はゴールドの唐草柄が美しいYORKの輸入壁紙&ローズ系光沢のある壁紙&ガラスブロックでアクセント。洗面ボールとパウダーコーナーを天板の奥行きを変えて、座ってお化粧が出来るようににデザインしました。冬の寒さを軽減してくれる、デザインタオルウォーマーはカラー合わせて、ローズ系でオーダー設置。三面鏡は、サンワカンパニー〜。
小さいながらも、素敵なエレガンス空間が出来上がりました。
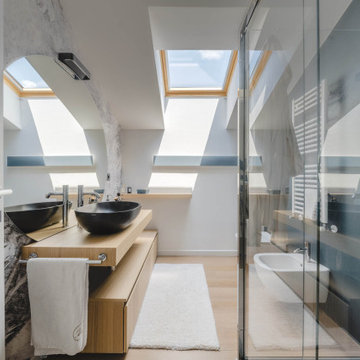
Il bagno un luogo dove rilassarsi e ricaricare le proprie energie. Materiali naturali come il legno per il mobile e un tema Jungle per la carta da parati in bianco e nero posata dietro al mobile. Uno specchio "tondo" per accentuare l'armonia e ingrandire l'ambiente. Il mobile è di Cerasa mentre la lampada in gesso che illumina l'ambiente è di Sforzin illuminazione.
Foto di Simone Marulli
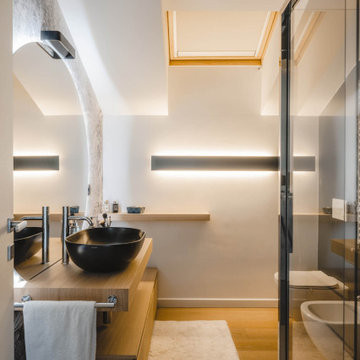
Il bagno un luogo dove rilassarsi e ricaricare le proprie energie. Materiali naturali come il legno per il mobile e un tema Jungle per la carta da parati in bianco e nero posata dietro al mobile. Uno specchio "tondo" per accentuare l'armonia e ingrandire l'ambiente. Il mobile è di Cerasa mentre la lampada in gesso che illumina l'ambiente è di Sforzin illuminazione.
Foto di Simone Marulli
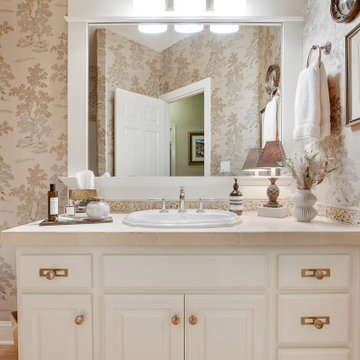
The main level bathroom refresh included upgrading the plumbing, lighting, cabinet hardware, and shower tile.
На фото: туалет среднего размера в стиле фьюжн с фасадами с выступающей филенкой, белыми фасадами, унитазом-моноблоком, разноцветными стенами, паркетным полом среднего тона, накладной раковиной, столешницей из плитки, коричневым полом, бежевой столешницей, встроенной тумбой и обоями на стенах
На фото: туалет среднего размера в стиле фьюжн с фасадами с выступающей филенкой, белыми фасадами, унитазом-моноблоком, разноцветными стенами, паркетным полом среднего тона, накладной раковиной, столешницей из плитки, коричневым полом, бежевой столешницей, встроенной тумбой и обоями на стенах
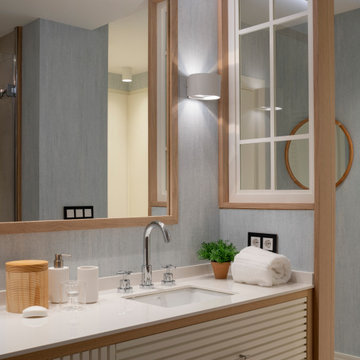
Reforma integral Sube Interiorismo www.subeinteriorismo.com
Fotografía Biderbost Photo
Стильный дизайн: главная ванная комната среднего размера в скандинавском стиле с фасадами островного типа, белыми фасадами, душем без бортиков, инсталляцией, синей плиткой, синими стенами, полом из ламината, врезной раковиной, столешницей из искусственного кварца, синим полом, душем с распашными дверями, бежевой столешницей, сиденьем для душа, тумбой под две раковины, встроенной тумбой и обоями на стенах - последний тренд
Стильный дизайн: главная ванная комната среднего размера в скандинавском стиле с фасадами островного типа, белыми фасадами, душем без бортиков, инсталляцией, синей плиткой, синими стенами, полом из ламината, врезной раковиной, столешницей из искусственного кварца, синим полом, душем с распашными дверями, бежевой столешницей, сиденьем для душа, тумбой под две раковины, встроенной тумбой и обоями на стенах - последний тренд
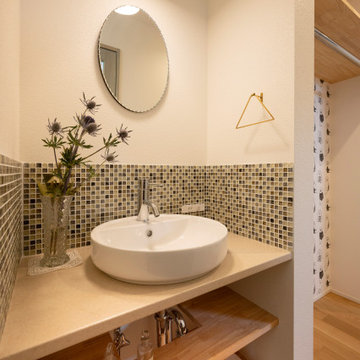
Пример оригинального дизайна: туалет с светлыми деревянными фасадами, коричневой плиткой, стеклянной плиткой, белыми стенами, паркетным полом среднего тона, настольной раковиной, коричневым полом, бежевой столешницей, встроенной тумбой, потолком с обоями и обоями на стенах
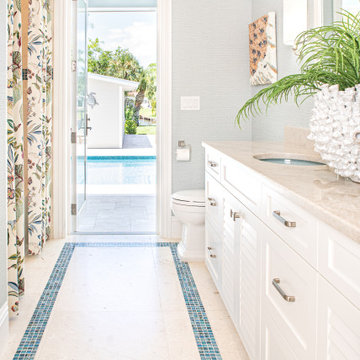
Стильный дизайн: ванная комната среднего размера в морском стиле с фасадами с филенкой типа жалюзи, белыми фасадами, унитазом-моноблоком, бежевой плиткой, бежевыми стенами, полом из керамической плитки, врезной раковиной, столешницей из искусственного кварца, бежевым полом, шторкой для ванной, бежевой столешницей, тумбой под две раковины, встроенной тумбой и обоями на стенах - последний тренд
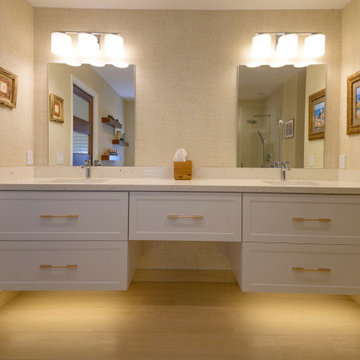
master bath was in need of updating and repairs.
replaced walls with glass, made curbless, added a large niche, a teak fold down seat and grab bar for safety. Removed the corner green tub so we could change the footprint of the shower. Replaced the existing vanity with a floating vanity with lighting, again for safety. The vanity has no doors, it is custom made of all drawers. Upgraded the lighting to LED. Separate water closet contains a new bidet. This master bath not only has tranquil elegance but also function.
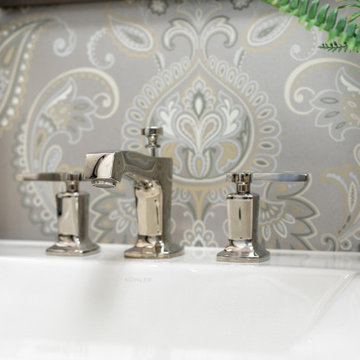
Masculine Man-Cave powder room
Идея дизайна: туалет среднего размера в стиле неоклассика (современная классика) с плоскими фасадами, фасадами цвета дерева среднего тона, раздельным унитазом, разноцветной плиткой, разноцветными стенами, полом из керамогранита, монолитной раковиной, столешницей из искусственного кварца, синим полом, бежевой столешницей, подвесной тумбой и обоями на стенах
Идея дизайна: туалет среднего размера в стиле неоклассика (современная классика) с плоскими фасадами, фасадами цвета дерева среднего тона, раздельным унитазом, разноцветной плиткой, разноцветными стенами, полом из керамогранита, монолитной раковиной, столешницей из искусственного кварца, синим полом, бежевой столешницей, подвесной тумбой и обоями на стенах
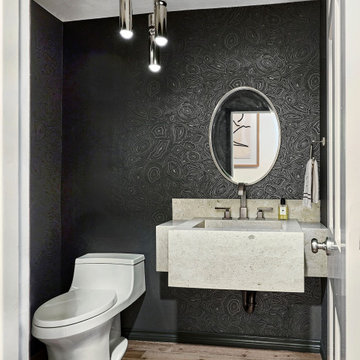
Limestone Integrated Stone Sink
Hardwood Floor
Black Wallpaper
Идея дизайна: туалет в современном стиле с унитазом-моноблоком, черными стенами, паркетным полом среднего тона, подвесной раковиной, столешницей из искусственного камня, бежевой столешницей, подвесной тумбой и обоями на стенах
Идея дизайна: туалет в современном стиле с унитазом-моноблоком, черными стенами, паркетным полом среднего тона, подвесной раковиной, столешницей из искусственного камня, бежевой столешницей, подвесной тумбой и обоями на стенах
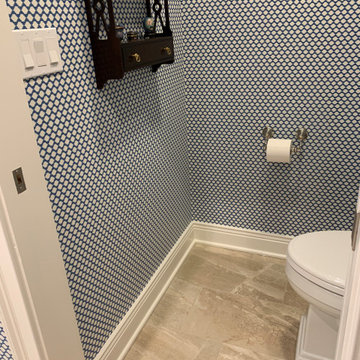
Идея дизайна: главная ванная комната среднего размера в классическом стиле с фасадами с выступающей филенкой, белыми фасадами, полновстраиваемой ванной, душем в нише, бежевой плиткой, керамической плиткой, синими стенами, полом из керамогранита, врезной раковиной, столешницей из искусственного кварца, бежевым полом, душем с раздвижными дверями, бежевой столешницей, тумбой под две раковины, напольной тумбой и обоями на стенах
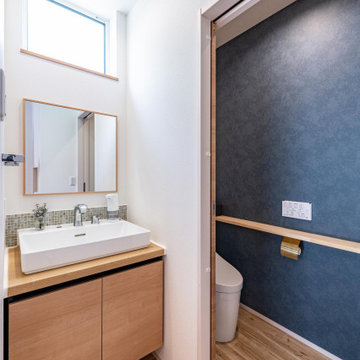
玄関ホールのセカンド洗面台と1階トイレ。
玄関ホールの一角に洗面台を設けることで、帰宅後すぐに手洗い・うがいをすることができ感染対策にもなります。
Идея дизайна: туалет с светлыми деревянными фасадами, унитазом-моноблоком, зеленой плиткой, плиткой мозаикой, белыми стенами, светлым паркетным полом, коричневым полом, бежевой столешницей, акцентной стеной, встроенной тумбой, потолком с обоями и обоями на стенах
Идея дизайна: туалет с светлыми деревянными фасадами, унитазом-моноблоком, зеленой плиткой, плиткой мозаикой, белыми стенами, светлым паркетным полом, коричневым полом, бежевой столешницей, акцентной стеной, встроенной тумбой, потолком с обоями и обоями на стенах
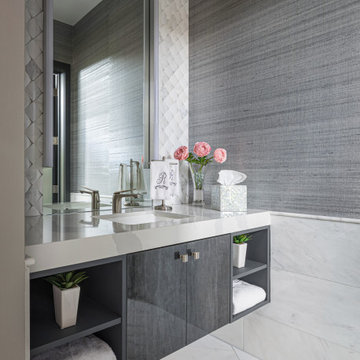
Pinnacle Architectural Studio - Contemporary Custom Architecture - En Suite Bathroom One - Indigo at The Ridges - Las Vegas
Идея дизайна: ванная комната среднего размера в современном стиле с плоскими фасадами, серыми фасадами, двойным душем, унитазом-моноблоком, разноцветной плиткой, стеклянной плиткой, белыми стенами, полом из керамогранита, душевой кабиной, врезной раковиной, мраморной столешницей, разноцветным полом, душем с распашными дверями, бежевой столешницей, сиденьем для душа, тумбой под одну раковину, подвесной тумбой, потолком с обоями и обоями на стенах
Идея дизайна: ванная комната среднего размера в современном стиле с плоскими фасадами, серыми фасадами, двойным душем, унитазом-моноблоком, разноцветной плиткой, стеклянной плиткой, белыми стенами, полом из керамогранита, душевой кабиной, врезной раковиной, мраморной столешницей, разноцветным полом, душем с распашными дверями, бежевой столешницей, сиденьем для душа, тумбой под одну раковину, подвесной тумбой, потолком с обоями и обоями на стенах
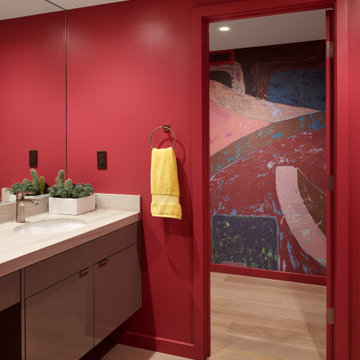
На фото: большой туалет в современном стиле с плоскими фасадами, коричневыми фасадами, розовыми стенами, светлым паркетным полом, мраморной столешницей, бежевой столешницей, подвесной тумбой и обоями на стенах с
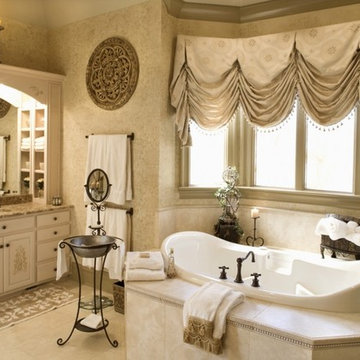
На фото: огромная главная ванная комната в викторианском стиле с плоскими фасадами, бежевыми фасадами, накладной ванной, бежевой плиткой, бежевыми стенами, врезной раковиной, столешницей из гранита, бежевым полом, бежевой столешницей, тумбой под одну раковину и обоями на стенах
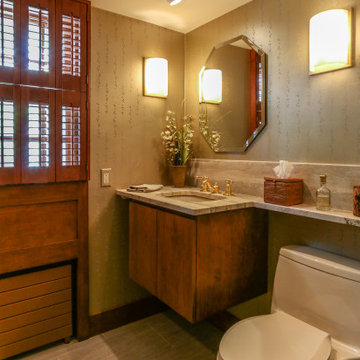
Идея дизайна: маленькая ванная комната в стиле неоклассика (современная классика) с плоскими фасадами, душем над ванной, раздельным унитазом, бежевыми стенами, полом из керамической плитки, душевой кабиной, мраморной столешницей, бежевым полом, бежевой столешницей, тумбой под одну раковину, встроенной тумбой и обоями на стенах для на участке и в саду

Cloakroom Bathroom in Storrington, West Sussex
Plenty of stylish elements combine in this compact cloakroom, which utilises a unique tile choice and designer wallpaper option.
The Brief
This client wanted to create a unique theme in their downstairs cloakroom, which previously utilised a classic but unmemorable design.
Naturally the cloakroom was to incorporate all usual amenities, but with a design that was a little out of the ordinary.
Design Elements
Utilising some of our more unique options for a renovation, bathroom designer Martin conjured a design to tick all the requirements of this brief.
The design utilises textured neutral tiles up to half height, with the client’s own William Morris designer wallpaper then used up to the ceiling coving. Black accents are used throughout the room, like for the basin and mixer, and flush plate.
To hold hand towels and heat the small space, a compact full-height radiator has been fitted in the corner of the room.
Project Highlight
A lighter but neutral tile is used for the rear wall, which has been designed to minimise view of the toilet and other necessities.
A simple shelf area gives the client somewhere to store a decorative item or two.
The End Result
The end result is a compact cloakroom that is certainly memorable, as the client required.
With only a small amount of space our bathroom designer Martin has managed to conjure an impressive and functional theme for this Storrington client.
Discover how our expert designers can transform your own bathroom with a free design appointment and quotation. Arrange a free appointment in showroom or online.
Санузел с бежевой столешницей и обоями на стенах – фото дизайна интерьера
7

