Санузел с бежевой плиткой и стенами из вагонки – фото дизайна интерьера
Сортировать:
Бюджет
Сортировать:Популярное за сегодня
61 - 80 из 162 фото
1 из 3
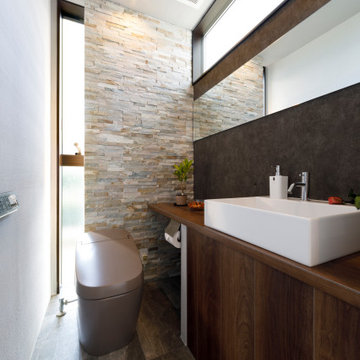
1階のトイレは木目を基調にした温もりと重厚感のあるデザインに。 スリット窓から溢れる自然光が素材の美しさをナチュラルに引き立てます。
Стильный дизайн: туалет с бежевой плиткой, белыми стенами, серым полом, коричневой столешницей, встроенной тумбой, потолком из вагонки и стенами из вагонки - последний тренд
Стильный дизайн: туалет с бежевой плиткой, белыми стенами, серым полом, коричневой столешницей, встроенной тумбой, потолком из вагонки и стенами из вагонки - последний тренд
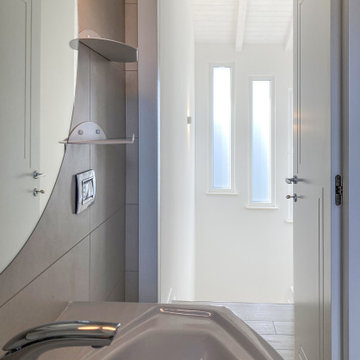
Пример оригинального дизайна: туалет среднего размера в современном стиле с фасадами с утопленной филенкой, бежевыми фасадами, раздельным унитазом, бежевой плиткой, керамогранитной плиткой, мраморной столешницей, белым полом, бежевой столешницей, встроенной тумбой и стенами из вагонки
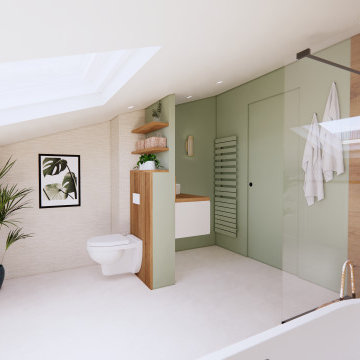
Rénovation d’une chambre et salle de bain pour un appartement situé à Rouen. Nos équipes ont œuvré pour transformer cet appartement.
Concernant la chambre, nous avons fait le choix d’assembler un papier peint au motif tropical, une peinture verte tilleul. De plus, nous avons joué sur un habillage claustra sur différentes zones de la pièces. Ainsi, les claustas vont permettre de donner une certaine dimension à la pièce.
Pour ce qui est de la salle de bain, on retrouvera des couleurs similaires à celles utilisées dans la chambre. Ainsi, on retrouvera la peinture verte tilleul ainsi que des nuances de bois, de noir et de blanc. Des cloisons claustras seront intégrées à différents coins de la pièce et permettront encore une fois de créer de la dimension.
Côté décoration, on habillera nos pièces de plantes, d’éléments en bois et de luminaires variés qui se marient parfaitement.
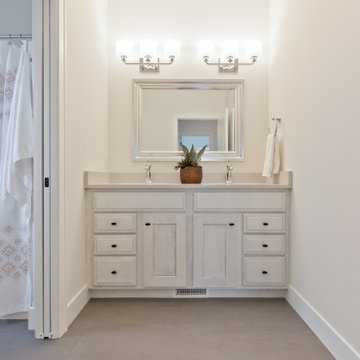
If you love what you see and would like to know more about a manufacturer/color/style of a Floor & Home product used in this project, submit a product inquiry request here: bit.ly/_ProductInquiry
Floor & Home products supplied by Coyle Carpet One- Madison, WI • Products Supplied Include: Shower Tile, Wall Tile, Shower Floor Mosaics, Bathroom Tile, Accent Tile
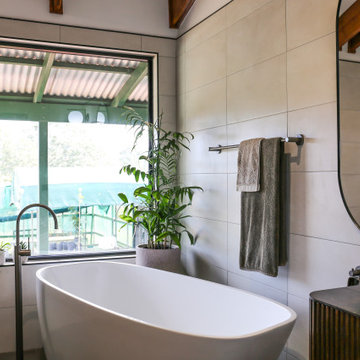
Contemporary farm house renovation.
На фото: большая главная ванная комната в современном стиле с фасадами островного типа, темными деревянными фасадами, отдельно стоящей ванной, открытым душем, унитазом-моноблоком, бежевой плиткой, керамической плиткой, белыми стенами, полом из керамической плитки, настольной раковиной, столешницей из талькохлорита, разноцветным полом, открытым душем, зеленой столешницей, нишей, тумбой под одну раковину, подвесной тумбой, сводчатым потолком и стенами из вагонки
На фото: большая главная ванная комната в современном стиле с фасадами островного типа, темными деревянными фасадами, отдельно стоящей ванной, открытым душем, унитазом-моноблоком, бежевой плиткой, керамической плиткой, белыми стенами, полом из керамической плитки, настольной раковиной, столешницей из талькохлорита, разноцветным полом, открытым душем, зеленой столешницей, нишей, тумбой под одну раковину, подвесной тумбой, сводчатым потолком и стенами из вагонки
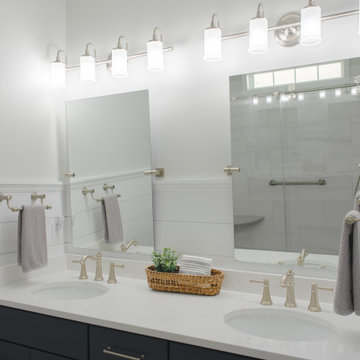
Beautiful bathroom with a custom shower, heated tile floors and wrapped shiplap on the walls
На фото: главная ванная комната среднего размера с фасадами в стиле шейкер, синими фасадами, душем в нише, унитазом-моноблоком, бежевой плиткой, керамической плиткой, бежевыми стенами, полом из керамической плитки, врезной раковиной, столешницей из кварцита, синим полом, душем с раздвижными дверями, белой столешницей, сиденьем для душа, тумбой под две раковины, встроенной тумбой и стенами из вагонки с
На фото: главная ванная комната среднего размера с фасадами в стиле шейкер, синими фасадами, душем в нише, унитазом-моноблоком, бежевой плиткой, керамической плиткой, бежевыми стенами, полом из керамической плитки, врезной раковиной, столешницей из кварцита, синим полом, душем с раздвижными дверями, белой столешницей, сиденьем для душа, тумбой под две раковины, встроенной тумбой и стенами из вагонки с
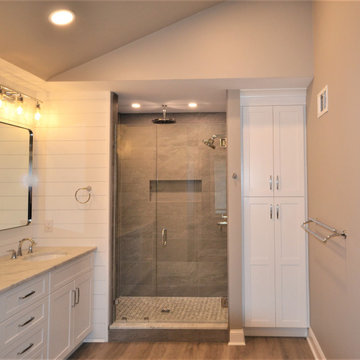
Large Owner’s bathroom and closet renovation in West Chester PA. These clients wanted to redesign the bathroom with 2 closets into a new bathroom space with one large closet. We relocated the toilet to accommodate for a hallway to the bath leading past the newly enlarged closet. Everything about the new bath turned out great; from the frosted glass toilet room pocket door to the nickel gap wall treatment at the vanity. The tiled shower is spacious with bench seat, shampoo niche, rain head, and frameless glass. The custom finished double barn doors to the closet look awesome. The floors were done in Luxury Vinyl and look great along with being durable and waterproof. New trims, lighting, and a fresh paint job finish the look.
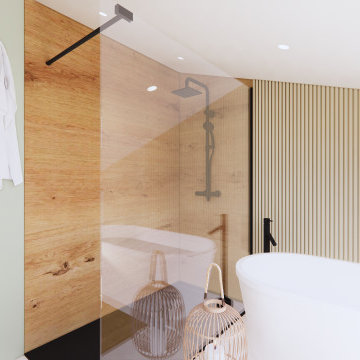
Rénovation d’une chambre et salle de bain pour un appartement situé à Rouen. Nos équipes ont œuvré pour transformer cet appartement.
Concernant la chambre, nous avons fait le choix d’assembler un papier peint au motif tropical, une peinture verte tilleul. De plus, nous avons joué sur un habillage claustra sur différentes zones de la pièces. Ainsi, les claustas vont permettre de donner une certaine dimension à la pièce.
Pour ce qui est de la salle de bain, on retrouvera des couleurs similaires à celles utilisées dans la chambre. Ainsi, on retrouvera la peinture verte tilleul ainsi que des nuances de bois, de noir et de blanc. Des cloisons claustras seront intégrées à différents coins de la pièce et permettront encore une fois de créer de la dimension.
Côté décoration, on habillera nos pièces de plantes, d’éléments en bois et de luminaires variés qui se marient parfaitement.
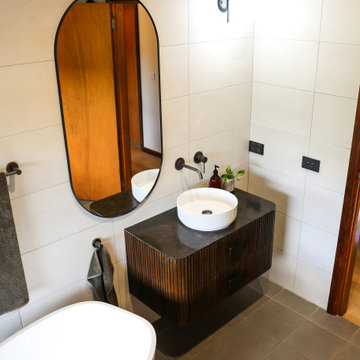
Contemporary farm house renovation.
На фото: большая главная ванная комната в современном стиле с фасадами островного типа, темными деревянными фасадами, отдельно стоящей ванной, открытым душем, унитазом-моноблоком, бежевой плиткой, керамической плиткой, белыми стенами, полом из керамической плитки, настольной раковиной, столешницей из талькохлорита, разноцветным полом, открытым душем, зеленой столешницей, нишей, тумбой под одну раковину, подвесной тумбой, сводчатым потолком и стенами из вагонки с
На фото: большая главная ванная комната в современном стиле с фасадами островного типа, темными деревянными фасадами, отдельно стоящей ванной, открытым душем, унитазом-моноблоком, бежевой плиткой, керамической плиткой, белыми стенами, полом из керамической плитки, настольной раковиной, столешницей из талькохлорита, разноцветным полом, открытым душем, зеленой столешницей, нишей, тумбой под одну раковину, подвесной тумбой, сводчатым потолком и стенами из вагонки с
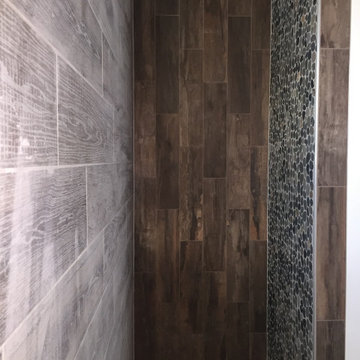
This Grant Park house was built in 1999. With that said, this bathroom was dated, builder grade with a tiny shower (3 ft x 3 ft) and a large jacuzzi-style 90s tub. The client was interested in a much larger shower, and he really wanted a sauna if squeeze it in there. Because this bathroom was tight, I decided we could potentially go into the large walk-in closet and expand to include a sauna. The client was looking for a refreshing coastal theme, a feel good space that was completely different than what existed.
This renovation was designed by Heidi Reis with Abode Agency LLC, she serves clients in Atlanta including but not limited to Intown neighborhoods such as: Grant Park, Inman Park, Midtown, Kirkwood, Candler Park, Lindberg area, Martin Manor, Brookhaven, Buckhead, Decatur, and Avondale Estates.
For more information on working with Heidi Reis, click here: https://www.AbodeAgency.Net/
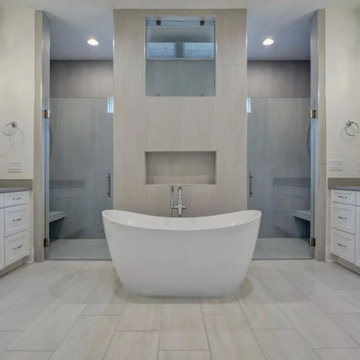
Источник вдохновения для домашнего уюта: большая главная ванная комната в стиле кантри с белыми фасадами, бежевой плиткой, красными стенами, душем с распашными дверями, сиденьем для душа, тумбой под две раковины и стенами из вагонки
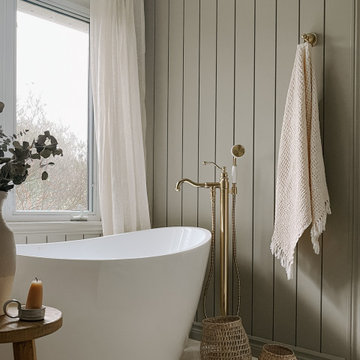
Our West Montrose project features a living room, master bathroom, and kid's bathroom renovation.
This ensuite was designed to exude a calmness, embracing colours and textures of nature. The green shiplap creates a warm alcove for the freestanding tub and compliments the beautiful brass hardware. We finished the walls with a soft grey roman clay finish that gives a warm feeling to the space. The shower arch is another feature that elevates the walk-in shower and highlights the beautiful marble mosaic tiles.
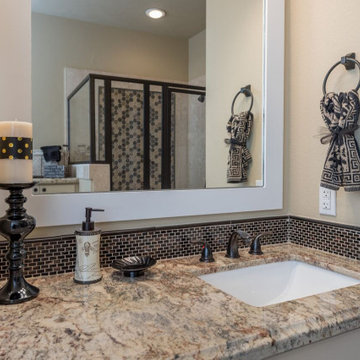
На фото: ванная комната среднего размера в стиле кантри с фасадами в стиле шейкер, бежевыми фасадами, ванной на ножках, душем в нише, раздельным унитазом, бежевой плиткой, плиткой из травертина, бежевыми стенами, полом из травертина, врезной раковиной, столешницей из гранита, бежевым полом, душем с распашными дверями, коричневой столешницей, нишей, тумбой под две раковины, встроенной тумбой и стенами из вагонки
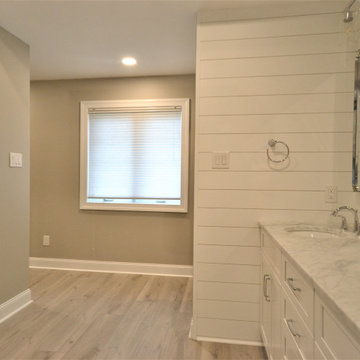
Large Owner’s bathroom and closet renovation in West Chester PA. These clients wanted to redesign the bathroom with 2 closets into a new bathroom space with one large closet. We relocated the toilet to accommodate for a hallway to the bath leading past the newly enlarged closet. Everything about the new bath turned out great; from the frosted glass toilet room pocket door to the nickel gap wall treatment at the vanity. The tiled shower is spacious with bench seat, shampoo niche, rain head, and frameless glass. The custom finished double barn doors to the closet look awesome. The floors were done in Luxury Vinyl and look great along with being durable and waterproof. New trims, lighting, and a fresh paint job finish the look.
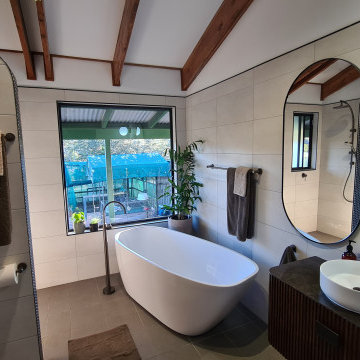
Contemporary farm house renovation.
Стильный дизайн: большая главная ванная комната в современном стиле с фасадами островного типа, темными деревянными фасадами, отдельно стоящей ванной, открытым душем, унитазом-моноблоком, бежевой плиткой, керамической плиткой, белыми стенами, полом из керамической плитки, настольной раковиной, столешницей из талькохлорита, разноцветным полом, открытым душем, зеленой столешницей, нишей, тумбой под одну раковину, подвесной тумбой, сводчатым потолком и стенами из вагонки - последний тренд
Стильный дизайн: большая главная ванная комната в современном стиле с фасадами островного типа, темными деревянными фасадами, отдельно стоящей ванной, открытым душем, унитазом-моноблоком, бежевой плиткой, керамической плиткой, белыми стенами, полом из керамической плитки, настольной раковиной, столешницей из талькохлорита, разноцветным полом, открытым душем, зеленой столешницей, нишей, тумбой под одну раковину, подвесной тумбой, сводчатым потолком и стенами из вагонки - последний тренд
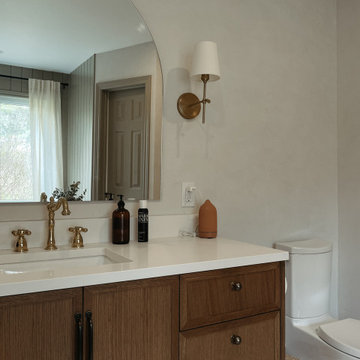
Our West Montrose project features a living room, master bathroom, and kid's bathroom renovation.
This ensuite was designed to exude a calmness, embracing colours and textures of nature. The green shiplap creates a warm alcove for the freestanding tub and compliments the beautiful brass hardware. We finished the walls with a soft grey roman clay finish that gives a warm feeling to the space. The shower arch is another feature that elevates the walk-in shower and highlights the beautiful marble mosaic tiles.
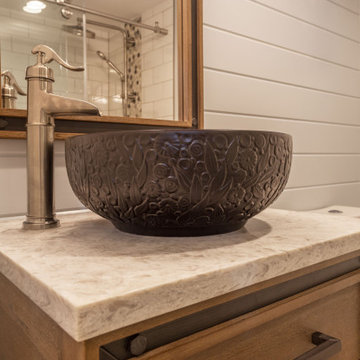
Modern farmhouse bathroom project with wood looking tiles, wood vanity, vessel sink.
Farmhouse guest bathroom remodeling with wood vanity, porcelain tiles, pebbles, and shiplap wall.
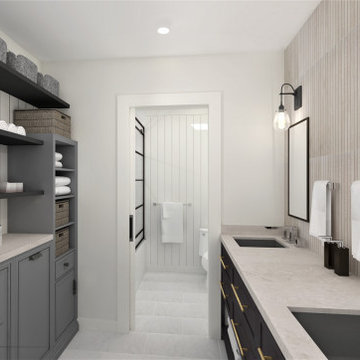
Bath Renovation featuring large format wood-look porcelain wall tile, built-in linen storage, shiplap walls, black frame metal shower doors
Пример оригинального дизайна: детская ванная комната среднего размера в современном стиле с фасадами в стиле шейкер, темными деревянными фасадами, ванной в нише, душем без бортиков, раздельным унитазом, бежевой плиткой, плиткой под дерево, белыми стенами, полом из керамогранита, врезной раковиной, мраморной столешницей, белым полом, душем с раздвижными дверями, бежевой столешницей, нишей, тумбой под две раковины, напольной тумбой и стенами из вагонки
Пример оригинального дизайна: детская ванная комната среднего размера в современном стиле с фасадами в стиле шейкер, темными деревянными фасадами, ванной в нише, душем без бортиков, раздельным унитазом, бежевой плиткой, плиткой под дерево, белыми стенами, полом из керамогранита, врезной раковиной, мраморной столешницей, белым полом, душем с раздвижными дверями, бежевой столешницей, нишей, тумбой под две раковины, напольной тумбой и стенами из вагонки
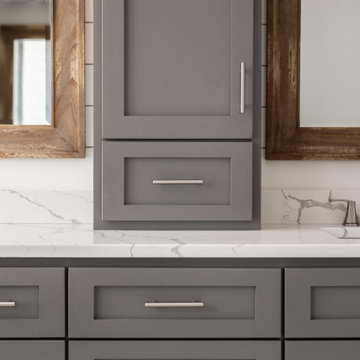
Пример оригинального дизайна: главная ванная комната в стиле кантри с фасадами в стиле шейкер, темными деревянными фасадами, накладной ванной, душем в нише, бежевой плиткой, керамической плиткой, белыми стенами, паркетным полом среднего тона, накладной раковиной, столешницей из искусственного кварца, серым полом, открытым душем, белой столешницей, тумбой под одну раковину, встроенной тумбой и стенами из вагонки

左手に洗面所、玄関から廊下越しにリビングを見る。
На фото: маленький туалет в стиле модернизм с темными деревянными фасадами, бежевой плиткой, бежевыми стенами, полом из керамогранита, накладной раковиной, столешницей из дерева, бежевым полом, белой столешницей, встроенной тумбой, потолком с обоями и стенами из вагонки для на участке и в саду с
На фото: маленький туалет в стиле модернизм с темными деревянными фасадами, бежевой плиткой, бежевыми стенами, полом из керамогранита, накладной раковиной, столешницей из дерева, бежевым полом, белой столешницей, встроенной тумбой, потолком с обоями и стенами из вагонки для на участке и в саду с
Санузел с бежевой плиткой и стенами из вагонки – фото дизайна интерьера
4

