Санузел с бежевой плиткой и стенами из вагонки – фото дизайна интерьера
Сортировать:
Бюджет
Сортировать:Популярное за сегодня
21 - 40 из 162 фото
1 из 3

FineCraft Contractors, Inc.
Harrison Design
На фото: маленький главный совмещенный санузел в стиле модернизм с коричневыми фасадами, душем в нише, раздельным унитазом, бежевой плиткой, керамогранитной плиткой, бежевыми стенами, полом из сланца, врезной раковиной, столешницей из кварцита, разноцветным полом, душем с распашными дверями, черной столешницей, тумбой под одну раковину, напольной тумбой, сводчатым потолком и стенами из вагонки для на участке и в саду
На фото: маленький главный совмещенный санузел в стиле модернизм с коричневыми фасадами, душем в нише, раздельным унитазом, бежевой плиткой, керамогранитной плиткой, бежевыми стенами, полом из сланца, врезной раковиной, столешницей из кварцита, разноцветным полом, душем с распашными дверями, черной столешницей, тумбой под одну раковину, напольной тумбой, сводчатым потолком и стенами из вагонки для на участке и в саду
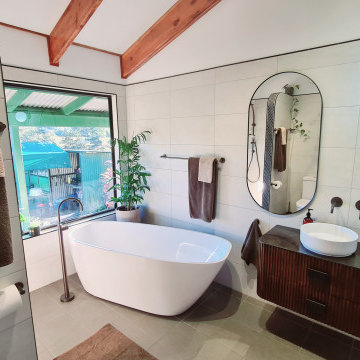
Contemporary farm house renovation.
Пример оригинального дизайна: большая главная ванная комната в современном стиле с фасадами островного типа, темными деревянными фасадами, отдельно стоящей ванной, открытым душем, унитазом-моноблоком, бежевой плиткой, керамической плиткой, белыми стенами, полом из керамической плитки, настольной раковиной, столешницей из талькохлорита, разноцветным полом, открытым душем, зеленой столешницей, нишей, тумбой под одну раковину, подвесной тумбой, сводчатым потолком и стенами из вагонки
Пример оригинального дизайна: большая главная ванная комната в современном стиле с фасадами островного типа, темными деревянными фасадами, отдельно стоящей ванной, открытым душем, унитазом-моноблоком, бежевой плиткой, керамической плиткой, белыми стенами, полом из керамической плитки, настольной раковиной, столешницей из талькохлорита, разноцветным полом, открытым душем, зеленой столешницей, нишей, тумбой под одну раковину, подвесной тумбой, сводчатым потолком и стенами из вагонки
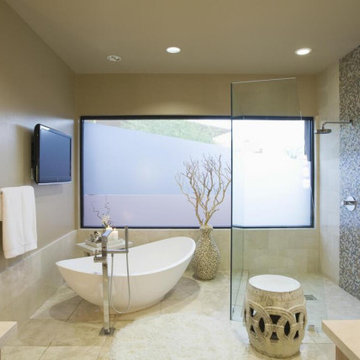
Bathroom styles come and go all of the time. On top of this, your needs change over the years. The bathroom that came with your house may have worked a few years ago, but now you have different needs and maybe your bathroom just isn’t working. If this is the case, we can help to change things around for you. We can reconfigure your bathroom space. We can install new flooring. We can add a new tub/shower surround. We can even change out fixtures and give you a brand new vanity.
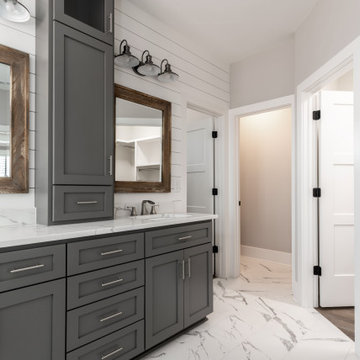
На фото: главная ванная комната в стиле кантри с фасадами в стиле шейкер, серыми фасадами, накладной ванной, душем в нише, бежевой плиткой, керамической плиткой, белыми стенами, полом из керамической плитки, накладной раковиной, столешницей из искусственного кварца, бежевым полом, открытым душем, белой столешницей, тумбой под одну раковину, встроенной тумбой и стенами из вагонки с
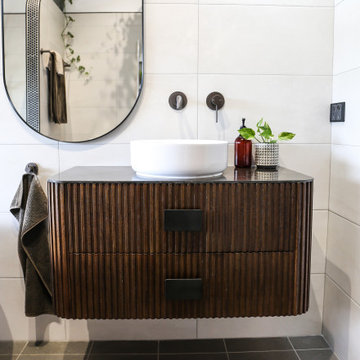
Contemporary farm house renovation.
Стильный дизайн: большая главная ванная комната в современном стиле с фасадами островного типа, темными деревянными фасадами, отдельно стоящей ванной, открытым душем, унитазом-моноблоком, бежевой плиткой, керамической плиткой, белыми стенами, полом из керамической плитки, настольной раковиной, столешницей из талькохлорита, разноцветным полом, открытым душем, зеленой столешницей, нишей, тумбой под одну раковину, подвесной тумбой, сводчатым потолком и стенами из вагонки - последний тренд
Стильный дизайн: большая главная ванная комната в современном стиле с фасадами островного типа, темными деревянными фасадами, отдельно стоящей ванной, открытым душем, унитазом-моноблоком, бежевой плиткой, керамической плиткой, белыми стенами, полом из керамической плитки, настольной раковиной, столешницей из талькохлорита, разноцветным полом, открытым душем, зеленой столешницей, нишей, тумбой под одну раковину, подвесной тумбой, сводчатым потолком и стенами из вагонки - последний тренд
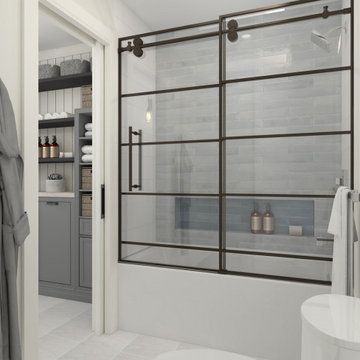
Bath Renovation featuring large format wood-look porcelain wall tile, built-in linen storage, shiplap walls, black frame metal shower doors
Свежая идея для дизайна: детская ванная комната среднего размера в современном стиле с фасадами в стиле шейкер, темными деревянными фасадами, ванной в нише, душем без бортиков, раздельным унитазом, бежевой плиткой, плиткой под дерево, белыми стенами, полом из керамогранита, врезной раковиной, мраморной столешницей, белым полом, душем с раздвижными дверями, бежевой столешницей, нишей, тумбой под две раковины, напольной тумбой и стенами из вагонки - отличное фото интерьера
Свежая идея для дизайна: детская ванная комната среднего размера в современном стиле с фасадами в стиле шейкер, темными деревянными фасадами, ванной в нише, душем без бортиков, раздельным унитазом, бежевой плиткой, плиткой под дерево, белыми стенами, полом из керамогранита, врезной раковиной, мраморной столешницей, белым полом, душем с раздвижными дверями, бежевой столешницей, нишей, тумбой под две раковины, напольной тумбой и стенами из вагонки - отличное фото интерьера

FineCraft Contractors, Inc.
Harrison Design
Стильный дизайн: маленький туалет в стиле модернизм с фасадами островного типа, коричневыми фасадами, раздельным унитазом, бежевой плиткой, керамогранитной плиткой, бежевыми стенами, полом из сланца, врезной раковиной, столешницей из кварцита, разноцветным полом, черной столешницей, напольной тумбой, сводчатым потолком и стенами из вагонки для на участке и в саду - последний тренд
Стильный дизайн: маленький туалет в стиле модернизм с фасадами островного типа, коричневыми фасадами, раздельным унитазом, бежевой плиткой, керамогранитной плиткой, бежевыми стенами, полом из сланца, врезной раковиной, столешницей из кварцита, разноцветным полом, черной столешницей, напольной тумбой, сводчатым потолком и стенами из вагонки для на участке и в саду - последний тренд
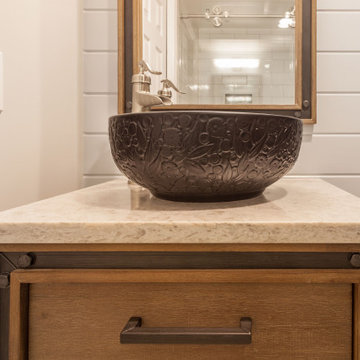
Modern farmhouse bathroom project with wood looking tiles, wood vanity, vessel sink.
Farmhouse guest bathroom remodeling with wood vanity, porcelain tiles, pebbles, and shiplap wall.
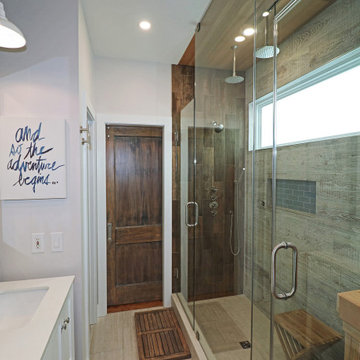
This Grant Park house was built in 1999. With that said, this bathroom was dated, builder grade with a tiny shower (3 ft x 3 ft) and a large jacuzzi-style 90s tub. The client was interested in a much larger shower, and he really wanted a sauna if squeeze it in there. Because this bathroom was tight, I decided we could potentially go into the large walk-in closet and expand to include a sauna. The client was looking for a refreshing coastal theme, a feel good space that was completely different than what existed.
This renovation was designed by Heidi Reis with Abode Agency LLC, she serves clients in Atlanta including but not limited to Intown neighborhoods such as: Grant Park, Inman Park, Midtown, Kirkwood, Candler Park, Lindberg area, Martin Manor, Brookhaven, Buckhead, Decatur, and Avondale Estates.
For more information on working with Heidi Reis, click here: https://www.AbodeAgency.Net/
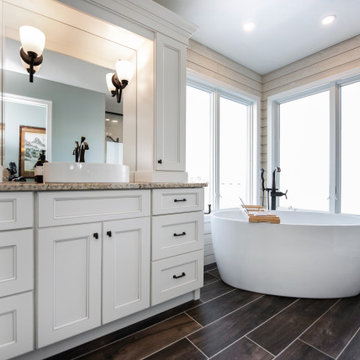
A coastal oasis in New Jersey. This project was for a house with no master bathroom. The couple thought how great it would be to have a master suite that encompassed a luxury bath, walk-in closet, laundry room, and breakfast bar area. We did it. Coastal themed master suite starting with a luxury bathroom adorned in shiplap and wood-plank tile floor. The vanity offers lots of storage with drawers and countertop cabinets. Freestanding bathtub overlooks the bay. The large walkin tile shower is beautiful. Separate toilet area offers privacy which is nice to have in a bedroom suite concept.
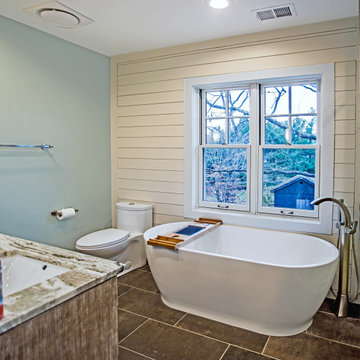
Soak and relax in the comfy tub, or tickle your toes on the pebble stone walk-in shower floor. Clean lines of the shiplap accent wall add a country touch while complimenting the vertical grain "quarter sawn oak" vanity. Warmly elegant Fantasy Brown marble "tops" it off!
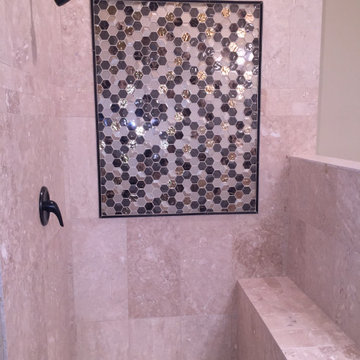
Источник вдохновения для домашнего уюта: главная ванная комната среднего размера в стиле кантри с фасадами с выступающей филенкой, бежевыми фасадами, ванной на ножках, душем в нише, раздельным унитазом, бежевой плиткой, плиткой из травертина, бежевыми стенами, полом из травертина, врезной раковиной, столешницей из гранита, бежевым полом, душем с распашными дверями, коричневой столешницей, нишей, тумбой под две раковины, встроенной тумбой и стенами из вагонки
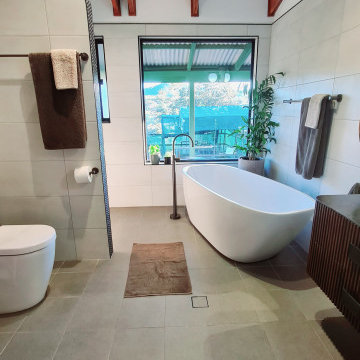
Contemporary farm house renovation.
Пример оригинального дизайна: большая главная ванная комната в современном стиле с фасадами островного типа, темными деревянными фасадами, отдельно стоящей ванной, открытым душем, унитазом-моноблоком, бежевой плиткой, керамической плиткой, белыми стенами, полом из керамической плитки, настольной раковиной, столешницей из талькохлорита, разноцветным полом, открытым душем, зеленой столешницей, нишей, тумбой под одну раковину, подвесной тумбой, сводчатым потолком и стенами из вагонки
Пример оригинального дизайна: большая главная ванная комната в современном стиле с фасадами островного типа, темными деревянными фасадами, отдельно стоящей ванной, открытым душем, унитазом-моноблоком, бежевой плиткой, керамической плиткой, белыми стенами, полом из керамической плитки, настольной раковиной, столешницей из талькохлорита, разноцветным полом, открытым душем, зеленой столешницей, нишей, тумбой под одну раковину, подвесной тумбой, сводчатым потолком и стенами из вагонки
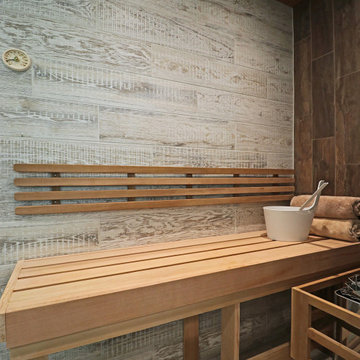
This Grant Park house was built in 1999. With that said, this bathroom was dated, builder grade with a tiny shower (3 ft x 3 ft) and a large jacuzzi-style 90s tub. The client was interested in a much larger shower, and he really wanted a sauna if squeeze it in there. Because this bathroom was tight, I decided we could potentially go into the large walk-in closet and expand to include a sauna. The client was looking for a refreshing coastal theme, a feel good space that was completely different than what existed.
This renovation was designed by Heidi Reis with Abode Agency LLC, she serves clients in Atlanta including but not limited to Intown neighborhoods such as: Grant Park, Inman Park, Midtown, Kirkwood, Candler Park, Lindberg area, Martin Manor, Brookhaven, Buckhead, Decatur, and Avondale Estates.
For more information on working with Heidi Reis, click here: https://www.AbodeAgency.Net/
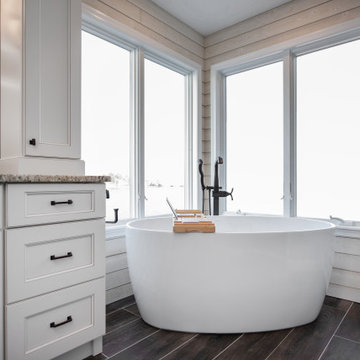
A coastal oasis in New Jersey. This project was for a house with no master bathroom. The couple thought how great it would be to have a master suite that encompassed a luxury bath, walk-in closet, laundry room, and breakfast bar area. We did it. Coastal themed master suite starting with a luxury bathroom adorned in shiplap and wood-plank tile floor. The vanity offers lots of storage with drawers and countertop cabinets. Freestanding bathtub overlooks the bay. The large walkin tile shower is beautiful. Separate toilet area offers privacy which is nice to have in a bedroom suite concept.
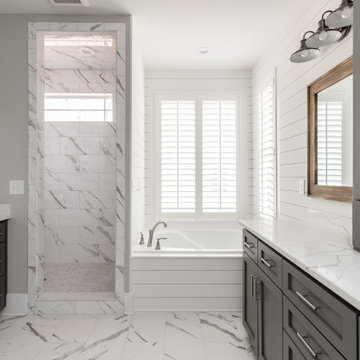
Источник вдохновения для домашнего уюта: главная ванная комната в стиле кантри с фасадами в стиле шейкер, серыми фасадами, накладной ванной, душем в нише, бежевой плиткой, керамической плиткой, белыми стенами, полом из керамической плитки, накладной раковиной, столешницей из искусственного кварца, бежевым полом, открытым душем, белой столешницей, тумбой под одну раковину, встроенной тумбой и стенами из вагонки
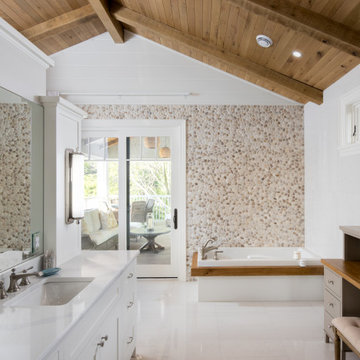
Свежая идея для дизайна: ванная комната в морском стиле с фасадами в стиле шейкер, белыми фасадами, накладной ванной, бежевой плиткой, белой плиткой, белыми стенами, врезной раковиной, белым полом, белой столешницей, тумбой под одну раковину, напольной тумбой, балками на потолке, сводчатым потолком, деревянным потолком и стенами из вагонки - отличное фото интерьера
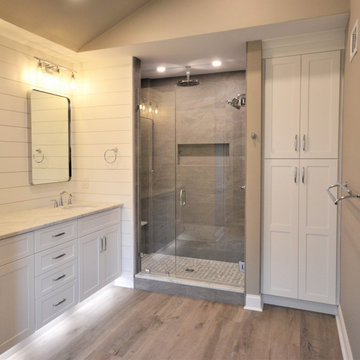
Large Owner’s bathroom and closet renovation in West Chester PA. These clients wanted to redesign the bathroom with 2 closets into a new bathroom space with one large closet. We relocated the toilet to accommodate for a hallway to the bath leading past the newly enlarged closet. Everything about the new bath turned out great; from the frosted glass toilet room pocket door to the nickel gap wall treatment at the vanity. The tiled shower is spacious with bench seat, shampoo niche, rain head, and frameless glass. The custom finished double barn doors to the closet look awesome. The floors were done in Luxury Vinyl and look great along with being durable and waterproof. New trims, lighting, and a fresh paint job finish the look.
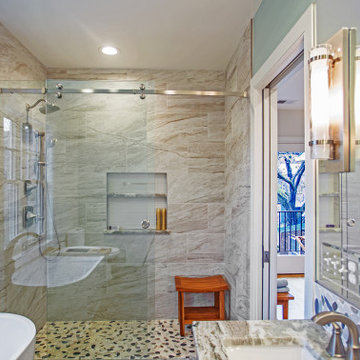
Soak and relax in the comfy tub, or tickle your toes on the pebble stone walk-in shower floor. Clean lines of the shiplap accent wall add a country touch while complimenting the vertical grain "quarter sawn oak" vanity. Warmly elegant Fantasy Brown marble "tops" it off!
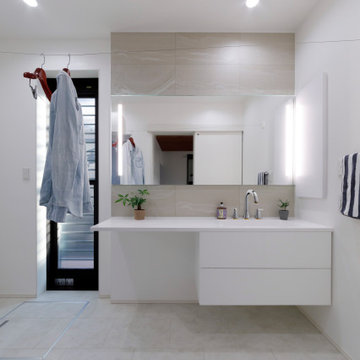
清潔感と使い勝手が美しくデザインされた洗面室。 室内干し用のランドリーパイプの代わりにワイヤーを採用し、生活感をあまり出さないようにひと工夫。 奥の勝手口を開くと、外干しできる屋根付きのウッドデッキがあり、外干しも室内干しも便利な動線になっています。
Пример оригинального дизайна: туалет с бежевой плиткой, белыми стенами, бежевым полом, белой столешницей, потолком из вагонки и стенами из вагонки
Пример оригинального дизайна: туалет с бежевой плиткой, белыми стенами, бежевым полом, белой столешницей, потолком из вагонки и стенами из вагонки
Санузел с бежевой плиткой и стенами из вагонки – фото дизайна интерьера
2

