Санузел с бетонным полом – фото дизайна интерьера
Сортировать:
Бюджет
Сортировать:Популярное за сегодня
1201 - 1220 из 10 984 фото
1 из 2
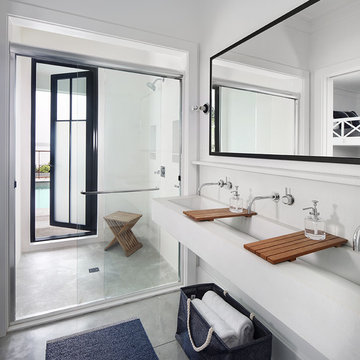
Идея дизайна: ванная комната в стиле кантри с душем в нише, белыми стенами, раковиной с несколькими смесителями, серым полом, душем с раздвижными дверями и бетонным полом
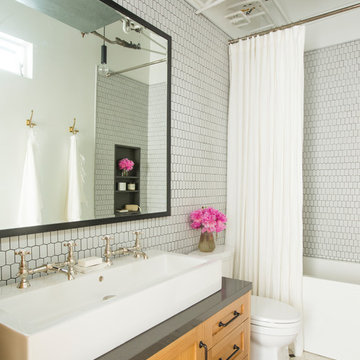
John Ellis
На фото: главная ванная комната в современном стиле с фасадами в стиле шейкер, светлыми деревянными фасадами, душем в нише, белой плиткой, керамогранитной плиткой, белыми стенами, бетонным полом, накладной раковиной, столешницей из искусственного кварца, шторкой для ванной и черной столешницей
На фото: главная ванная комната в современном стиле с фасадами в стиле шейкер, светлыми деревянными фасадами, душем в нише, белой плиткой, керамогранитной плиткой, белыми стенами, бетонным полом, накладной раковиной, столешницей из искусственного кварца, шторкой для ванной и черной столешницей
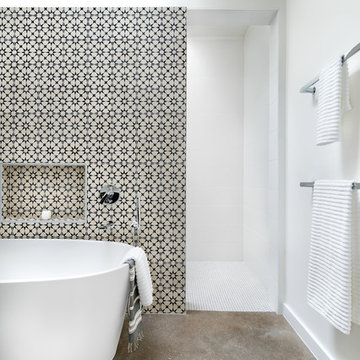
Photography By : Piston Design, Paul Finkel
На фото: большая главная ванная комната в современном стиле с отдельно стоящей ванной, открытым душем, керамической плиткой, белыми стенами, бетонным полом, открытым душем, черно-белой плиткой и серым полом
На фото: большая главная ванная комната в современном стиле с отдельно стоящей ванной, открытым душем, керамической плиткой, белыми стенами, бетонным полом, открытым душем, черно-белой плиткой и серым полом
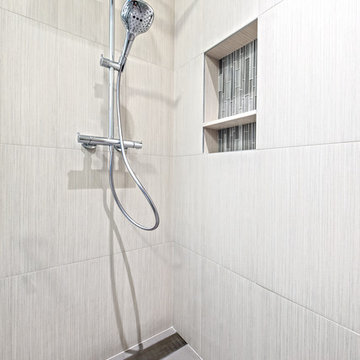
Идея дизайна: маленькая ванная комната в современном стиле с плоскими фасадами, серыми фасадами, душем без бортиков, раздельным унитазом, бежевой плиткой, керамогранитной плиткой, белыми стенами, бетонным полом, душевой кабиной, настольной раковиной, столешницей из искусственного камня, серым полом и душем с распашными дверями для на участке и в саду
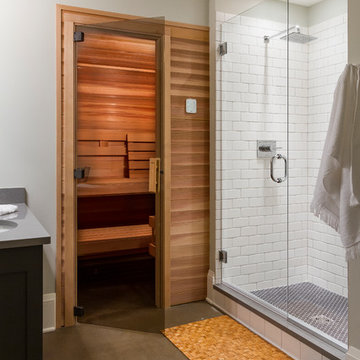
Photo by Seth Hannula
Идея дизайна: большая баня и сауна в стиле неоклассика (современная классика) с фасадами в стиле шейкер, серыми фасадами, белой плиткой, керамической плиткой, серыми стенами, бетонным полом, врезной раковиной, столешницей из искусственного кварца, серым полом и душем с распашными дверями
Идея дизайна: большая баня и сауна в стиле неоклассика (современная классика) с фасадами в стиле шейкер, серыми фасадами, белой плиткой, керамической плиткой, серыми стенами, бетонным полом, врезной раковиной, столешницей из искусственного кварца, серым полом и душем с распашными дверями
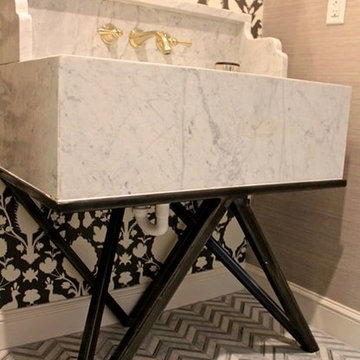
На фото: маленькая ванная комната с разноцветными стенами, бетонным полом, душевой кабиной, мраморной столешницей и консольной раковиной для на участке и в саду с
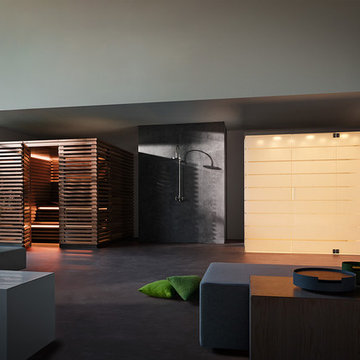
Klafs Matteo Thun
Идея дизайна: большая главная ванная комната в современном стиле с открытым душем, серыми стенами, бетонным полом, серым полом и открытым душем
Идея дизайна: большая главная ванная комната в современном стиле с открытым душем, серыми стенами, бетонным полом, серым полом и открытым душем
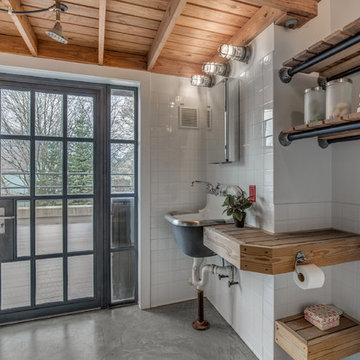
На фото: ванная комната в стиле лофт с белой плиткой, бетонным полом, столешницей из дерева, открытыми фасадами, подвесной раковиной и коричневой столешницей
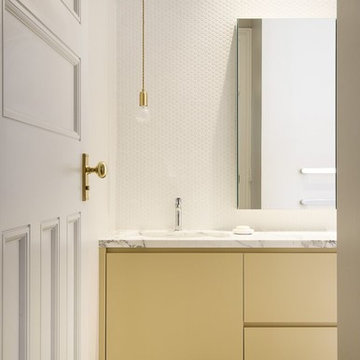
На фото: ванная комната с желтыми фасадами, отдельно стоящей ванной, душем в нише, инсталляцией, белой плиткой, керамической плиткой, серыми стенами, бетонным полом, врезной раковиной и мраморной столешницей с
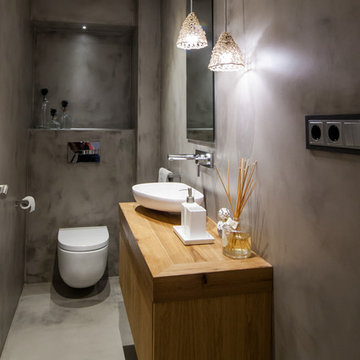
Kris Moya
Пример оригинального дизайна: туалет среднего размера в современном стиле с плоскими фасадами, фасадами цвета дерева среднего тона, инсталляцией, серыми стенами, бетонным полом и настольной раковиной
Пример оригинального дизайна: туалет среднего размера в современном стиле с плоскими фасадами, фасадами цвета дерева среднего тона, инсталляцией, серыми стенами, бетонным полом и настольной раковиной
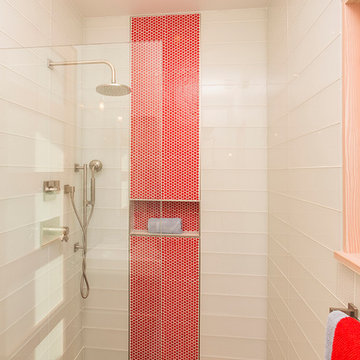
Tim Murphy Photo
На фото: маленькая главная ванная комната в стиле модернизм с плоскими фасадами, красными фасадами, инсталляцией, белой плиткой, стеклянной плиткой, белыми стенами, бетонным полом, накладной раковиной, столешницей из искусственного камня, серым полом, открытым душем и душем в нише для на участке и в саду с
На фото: маленькая главная ванная комната в стиле модернизм с плоскими фасадами, красными фасадами, инсталляцией, белой плиткой, стеклянной плиткой, белыми стенами, бетонным полом, накладной раковиной, столешницей из искусственного камня, серым полом, открытым душем и душем в нише для на участке и в саду с
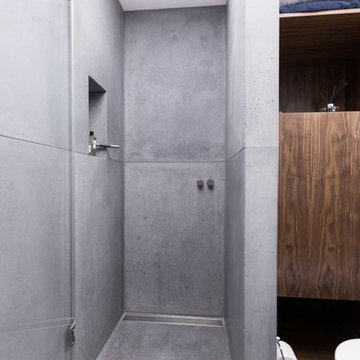
A contemporary penthouse apartment in St John's Wood in a converted church. Right next to the famous Beatles crossing next to the Abbey Road.
Concrete clad bathrooms with a fully lit ceiling made of plexiglass panels. The walls and flooring is made of real concrete panels, which give a very cool effect. While underfloor heating keeps these spaces warm, the panels themselves seem to emanate a cooling feeling. Both the ventilation and lighting is hidden above, and the ceiling also allows us to integrate the overhead shower.
Integrated washing machine within a beautifully detailed walnut joinery.
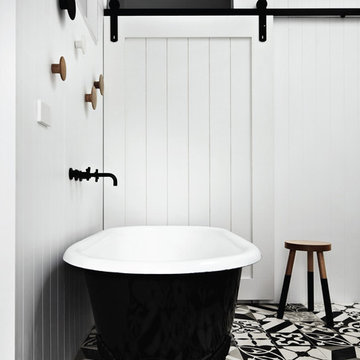
Sharyn Cairns
На фото: ванная комната в современном стиле с ванной на ножках, белыми стенами, бетонным полом и разноцветным полом с
На фото: ванная комната в современном стиле с ванной на ножках, белыми стенами, бетонным полом и разноцветным полом с
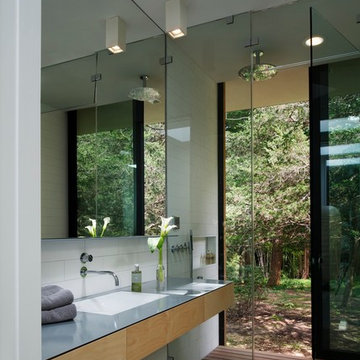
Matthew Carbone
Идея дизайна: ванная комната в стиле модернизм с плоскими фасадами, светлыми деревянными фасадами, душем без бортиков, белой плиткой, бетонным полом и врезной раковиной
Идея дизайна: ванная комната в стиле модернизм с плоскими фасадами, светлыми деревянными фасадами, душем без бортиков, белой плиткой, бетонным полом и врезной раковиной

Bath @ P+P Home
Источник вдохновения для домашнего уюта: главная ванная комната среднего размера: освещение в современном стиле с настольной раковиной, фасадами цвета дерева среднего тона, угловым душем, раздельным унитазом, стеклянной плиткой, белыми стенами, бетонным полом, разноцветной плиткой, синей столешницей и плоскими фасадами
Источник вдохновения для домашнего уюта: главная ванная комната среднего размера: освещение в современном стиле с настольной раковиной, фасадами цвета дерева среднего тона, угловым душем, раздельным унитазом, стеклянной плиткой, белыми стенами, бетонным полом, разноцветной плиткой, синей столешницей и плоскими фасадами
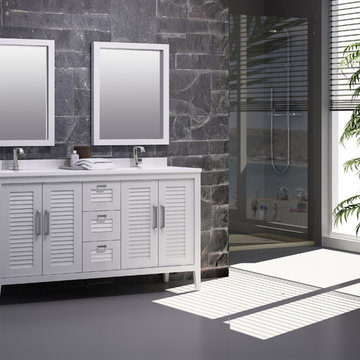
Will be available in stock as of august 30
Made in Spain.
Free shipping within USA Continental territory.
White vanity made of solid wood. White matt lacquered. 4 door and 3 drawers with soft closed.Metal handles polisehd chrome.
One inch White quartz countertop with backsplash. Two undermount sink.
The price include vanity+countertop+both undermount sinks: $2,807.00
Mirror: $139.00 each.
For further information please contact us by email to: contact@macraldesign.com or by phone: 305 471 9041.
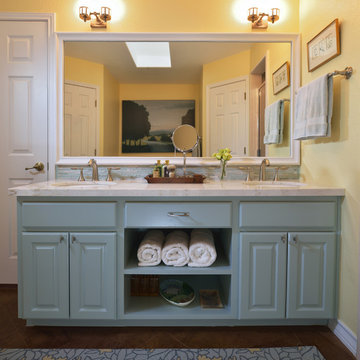
Master Bathroom where shelves were added to enclose open vanity area | Photo Credit: Miro Dvorscak
Источник вдохновения для домашнего уюта: главная ванная комната среднего размера в классическом стиле с врезной раковиной, фасадами с выступающей филенкой, синими фасадами, синей плиткой, мраморной столешницей, душем в нише, раздельным унитазом, желтыми стенами и бетонным полом
Источник вдохновения для домашнего уюта: главная ванная комната среднего размера в классическом стиле с врезной раковиной, фасадами с выступающей филенкой, синими фасадами, синей плиткой, мраморной столешницей, душем в нише, раздельным унитазом, желтыми стенами и бетонным полом

The goal of this project was to build a house that would be energy efficient using materials that were both economical and environmentally conscious. Due to the extremely cold winter weather conditions in the Catskills, insulating the house was a primary concern. The main structure of the house is a timber frame from an nineteenth century barn that has been restored and raised on this new site. The entirety of this frame has then been wrapped in SIPs (structural insulated panels), both walls and the roof. The house is slab on grade, insulated from below. The concrete slab was poured with a radiant heating system inside and the top of the slab was polished and left exposed as the flooring surface. Fiberglass windows with an extremely high R-value were chosen for their green properties. Care was also taken during construction to make all of the joints between the SIPs panels and around window and door openings as airtight as possible. The fact that the house is so airtight along with the high overall insulatory value achieved from the insulated slab, SIPs panels, and windows make the house very energy efficient. The house utilizes an air exchanger, a device that brings fresh air in from outside without loosing heat and circulates the air within the house to move warmer air down from the second floor. Other green materials in the home include reclaimed barn wood used for the floor and ceiling of the second floor, reclaimed wood stairs and bathroom vanity, and an on-demand hot water/boiler system. The exterior of the house is clad in black corrugated aluminum with an aluminum standing seam roof. Because of the extremely cold winter temperatures windows are used discerningly, the three largest windows are on the first floor providing the main living areas with a majestic view of the Catskill mountains.
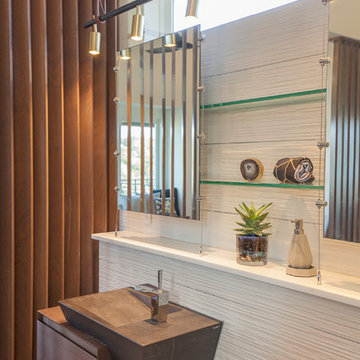
Wooden partition wall with slits. Modern bath design. Floating vanities with wood and stone. Floating glass bathroom shelves. Suspended track lighting. Wide light wood plank flooring. White tile textured backsplash.

Another update project we did in the same Townhome community in Culver city. This time more towards Modern Farmhouse / Transitional design.
Kitchen cabinets were completely refinished with new hardware installed. The black island is a great center piece to the white / gold / brown color scheme.
The hallway Guest bathroom was partially updated with new fixtures, vanity, toilet, shower door and floor tile.
that's what happens when older style white subway tile came back into fashion. They fit right in with the other updates.
Санузел с бетонным полом – фото дизайна интерьера
61

