Санузел с бетонным полом и настольной раковиной – фото дизайна интерьера
Сортировать:
Бюджет
Сортировать:Популярное за сегодня
1 - 20 из 2 384 фото

Стильный дизайн: маленькая ванная комната в современном стиле с открытыми фасадами, фасадами цвета дерева среднего тона, угловым душем, белой плиткой, белыми стенами, душевой кабиной, настольной раковиной, душем с распашными дверями, белой столешницей, бетонным полом и серым полом для на участке и в саду - последний тренд

Floating Rift Sawn White Oak Vanity
Стильный дизайн: туалет в стиле лофт с открытыми фасадами, светлыми деревянными фасадами, унитазом-моноблоком, белой плиткой, серыми стенами, бетонным полом, настольной раковиной, столешницей из дерева, коричневой столешницей и серым полом - последний тренд
Стильный дизайн: туалет в стиле лофт с открытыми фасадами, светлыми деревянными фасадами, унитазом-моноблоком, белой плиткой, серыми стенами, бетонным полом, настольной раковиной, столешницей из дерева, коричневой столешницей и серым полом - последний тренд

Стильный дизайн: маленькая ванная комната в современном стиле с плоскими фасадами, серыми фасадами, душем без бортиков, бежевой плиткой, белыми стенами, душевой кабиной, настольной раковиной, серым полом, душем с распашными дверями, раздельным унитазом, керамогранитной плиткой, бетонным полом и столешницей из искусственного камня для на участке и в саду - последний тренд

Vista del bagno dall'ingresso.
Ingresso con pavimento originale in marmette sfondo bianco; bagno con pavimento in resina verde (Farrow&Ball green stone 12). stesso colore delle pareti; rivestimento in lastre ariostea nere; vasca da bagno Kaldewei con doccia, e lavandino in ceramica orginale anni 50. MObile bagno realizzato su misura in legno cannettato.
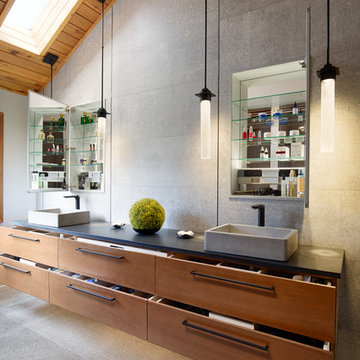
Свежая идея для дизайна: большая главная ванная комната в современном стиле с плоскими фасадами, фасадами цвета дерева среднего тона, двойным душем, унитазом-моноблоком, серой плиткой, серыми стенами, настольной раковиной, серым полом, душем с распашными дверями, черной столешницей, бетонным полом и столешницей из бетона - отличное фото интерьера

На фото: маленькая ванная комната в белых тонах с отделкой деревом с плоскими фасадами, белыми фасадами, накладной ванной, серой плиткой, цементной плиткой, белыми стенами, бетонным полом, душевой кабиной, настольной раковиной, столешницей из дерева, серым полом, коричневой столешницей и тумбой под одну раковину для на участке и в саду с

Our Armadale residence was a converted warehouse style home for a young adventurous family with a love of colour, travel, fashion and fun. With a brief of “artsy”, “cosmopolitan” and “colourful”, we created a bright modern home as the backdrop for our Client’s unique style and personality to shine. Incorporating kitchen, family bathroom, kids bathroom, master ensuite, powder-room, study, and other details throughout the home such as flooring and paint colours.
With furniture, wall-paper and styling by Simone Haag.
Construction: Hebden Kitchens and Bathrooms
Cabinetry: Precision Cabinets
Furniture / Styling: Simone Haag
Photography: Dylan James Photography

Clean modern lines in the kids bathroom.
Пример оригинального дизайна: маленькая детская ванная комната в современном стиле с фасадами островного типа, черными фасадами, открытым душем, унитазом-моноблоком, черно-белой плиткой, керамической плиткой, белыми стенами, бетонным полом, настольной раковиной, столешницей из искусственного камня, черным полом, открытым душем, белой столешницей, нишей, тумбой под одну раковину и подвесной тумбой для на участке и в саду
Пример оригинального дизайна: маленькая детская ванная комната в современном стиле с фасадами островного типа, черными фасадами, открытым душем, унитазом-моноблоком, черно-белой плиткой, керамической плиткой, белыми стенами, бетонным полом, настольной раковиной, столешницей из искусственного камня, черным полом, открытым душем, белой столешницей, нишей, тумбой под одну раковину и подвесной тумбой для на участке и в саду

Salle de bain en béton ciré de Mercadier, robinetterie encastrée et meuble chiné
Стильный дизайн: маленькая главная ванная комната в современном стиле с душем без бортиков, серыми стенами, бетонным полом, столешницей из дерева, серым полом, открытыми фасадами, фасадами цвета дерева среднего тона, настольной раковиной, открытым душем и коричневой столешницей для на участке и в саду - последний тренд
Стильный дизайн: маленькая главная ванная комната в современном стиле с душем без бортиков, серыми стенами, бетонным полом, столешницей из дерева, серым полом, открытыми фасадами, фасадами цвета дерева среднего тона, настольной раковиной, открытым душем и коричневой столешницей для на участке и в саду - последний тренд

mayphotography
Идея дизайна: главная ванная комната среднего размера в стиле модернизм с плоскими фасадами, душем без бортиков, унитазом-моноблоком, серыми стенами, настольной раковиной, мраморной столешницей, серым полом, светлыми деревянными фасадами, серой плиткой, цементной плиткой, бетонным полом, открытым душем и серой столешницей
Идея дизайна: главная ванная комната среднего размера в стиле модернизм с плоскими фасадами, душем без бортиков, унитазом-моноблоком, серыми стенами, настольной раковиной, мраморной столешницей, серым полом, светлыми деревянными фасадами, серой плиткой, цементной плиткой, бетонным полом, открытым душем и серой столешницей
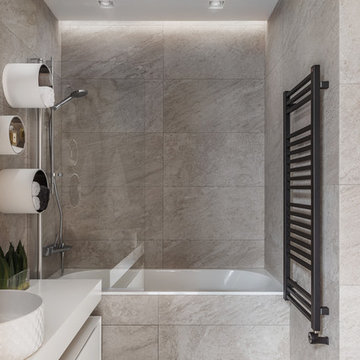
Сергей Красюк
На фото: главная ванная комната среднего размера в современном стиле с плоскими фасадами, белыми фасадами, душем над ванной, бежевой плиткой, керамогранитной плиткой, бетонным полом, столешницей из искусственного кварца, серым полом, ванной в нише и настольной раковиной
На фото: главная ванная комната среднего размера в современном стиле с плоскими фасадами, белыми фасадами, душем над ванной, бежевой плиткой, керамогранитной плиткой, бетонным полом, столешницей из искусственного кварца, серым полом, ванной в нише и настольной раковиной

На фото: маленький туалет в стиле лофт с раздельным унитазом, синими стенами, бетонным полом, настольной раковиной, черными фасадами, столешницей из дерева, бежевым полом и коричневой столешницей для на участке и в саду

NW Architectural Photography, Dale Lang
Источник вдохновения для домашнего уюта: туалет среднего размера в современном стиле с открытыми фасадами, темными деревянными фасадами, бежевой плиткой, каменной плиткой, бежевыми стенами, бетонным полом, настольной раковиной и стеклянной столешницей
Источник вдохновения для домашнего уюта: туалет среднего размера в современном стиле с открытыми фасадами, темными деревянными фасадами, бежевой плиткой, каменной плиткой, бежевыми стенами, бетонным полом, настольной раковиной и стеклянной столешницей
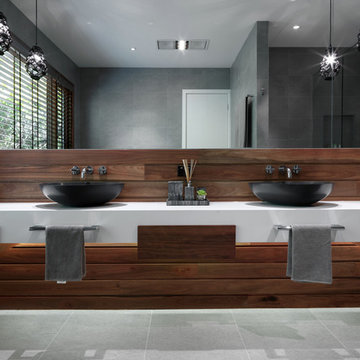
Encapsulating Australian coastal living in the ultra stylish seaside town of Portsea. Polished concrete floors, architectural stone walls, the interior design of this home is an eclectic mix of reclaimed timbers, natural woven fibres and organic shapes. In the bathroom, double Eclipse Basins in Nero finish contrast against the white vanity and timber wall panels.
Photo Credit: Andrew Wuttke
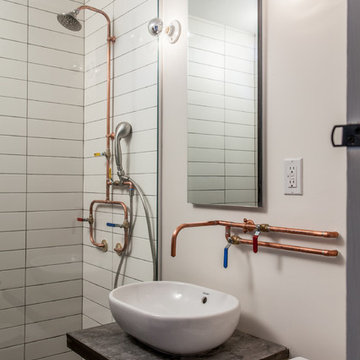
Peter Dressel Photography
Свежая идея для дизайна: маленькая ванная комната в современном стиле с настольной раковиной, белой плиткой, керамической плиткой, белыми стенами и бетонным полом для на участке и в саду - отличное фото интерьера
Свежая идея для дизайна: маленькая ванная комната в современном стиле с настольной раковиной, белой плиткой, керамической плиткой, белыми стенами и бетонным полом для на участке и в саду - отличное фото интерьера

Источник вдохновения для домашнего уюта: большая главная ванная комната в современном стиле с плоскими фасадами, фасадами цвета дерева среднего тона, двойным душем, унитазом-моноблоком, серой плиткой, серыми стенами, настольной раковиной, серым полом, душем с распашными дверями, черной столешницей, бетонным полом и столешницей из бетона
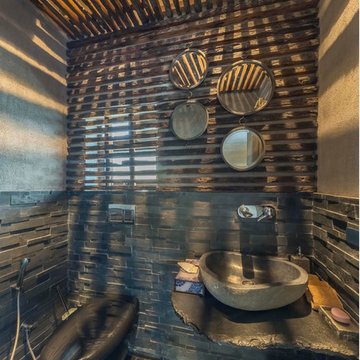
Источник вдохновения для домашнего уюта: маленькая ванная комната в стиле рустика с инсталляцией, каменной плиткой, серыми стенами, бетонным полом, настольной раковиной и черным полом для на участке и в саду

This powder room feature floor to ceiling pencil tiles in this gorgeous Jade Green colour. We used a Concrete Nation vessel from Plumbline and Gunmetal tapware from ABI Interiors. The vanities are solid oak and are a gorgeous unique design.

The Twin Peaks Passive House + ADU was designed and built to remain resilient in the face of natural disasters. Fortunately, the same great building strategies and design that provide resilience also provide a home that is incredibly comfortable and healthy while also visually stunning.
This home’s journey began with a desire to design and build a house that meets the rigorous standards of Passive House. Before beginning the design/ construction process, the homeowners had already spent countless hours researching ways to minimize their global climate change footprint. As with any Passive House, a large portion of this research was focused on building envelope design and construction. The wall assembly is combination of six inch Structurally Insulated Panels (SIPs) and 2x6 stick frame construction filled with blown in insulation. The roof assembly is a combination of twelve inch SIPs and 2x12 stick frame construction filled with batt insulation. The pairing of SIPs and traditional stick framing allowed for easy air sealing details and a continuous thermal break between the panels and the wall framing.
Beyond the building envelope, a number of other high performance strategies were used in constructing this home and ADU such as: battery storage of solar energy, ground source heat pump technology, Heat Recovery Ventilation, LED lighting, and heat pump water heating technology.
In addition to the time and energy spent on reaching Passivhaus Standards, thoughtful design and carefully chosen interior finishes coalesce at the Twin Peaks Passive House + ADU into stunning interiors with modern farmhouse appeal. The result is a graceful combination of innovation, durability, and aesthetics that will last for a century to come.
Despite the requirements of adhering to some of the most rigorous environmental standards in construction today, the homeowners chose to certify both their main home and their ADU to Passive House Standards. From a meticulously designed building envelope that tested at 0.62 ACH50, to the extensive solar array/ battery bank combination that allows designated circuits to function, uninterrupted for at least 48 hours, the Twin Peaks Passive House has a long list of high performance features that contributed to the completion of this arduous certification process. The ADU was also designed and built with these high standards in mind. Both homes have the same wall and roof assembly ,an HRV, and a Passive House Certified window and doors package. While the main home includes a ground source heat pump that warms both the radiant floors and domestic hot water tank, the more compact ADU is heated with a mini-split ductless heat pump. The end result is a home and ADU built to last, both of which are a testament to owners’ commitment to lessen their impact on the environment.
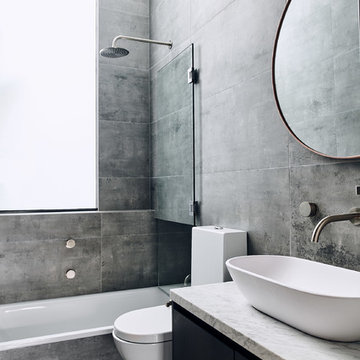
На фото: ванная комната в современном стиле с плоскими фасадами, черными фасадами, накладной ванной, душем над ванной, серой плиткой, серыми стенами, бетонным полом, настольной раковиной, серым полом и белой столешницей
Санузел с бетонным полом и настольной раковиной – фото дизайна интерьера
1

