Санузел с бетонным полом – фото дизайна интерьера
Сортировать:
Бюджет
Сортировать:Популярное за сегодня
41 - 60 из 10 933 фото
1 из 2
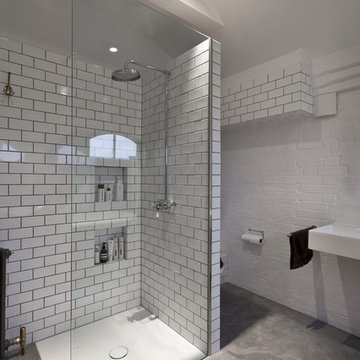
Victorian School Refurbishment.
A bedroom and ensuite bathroom in a Victorian school conversion in SE1, London, have been transformed into beautiful spaces with an internal Crittal partition separating the two.
Client Julia Feix
Location Bermondsey, London
Status Completed
Photography Simon Maxwell

Kim Sargent
Стильный дизайн: большая главная ванная комната в восточном стиле с плоскими фасадами, темными деревянными фасадами, отдельно стоящей ванной, бежевыми стенами, настольной раковиной, коричневой плиткой, керамической плиткой, бетонным полом, стеклянной столешницей и коричневым полом - последний тренд
Стильный дизайн: большая главная ванная комната в восточном стиле с плоскими фасадами, темными деревянными фасадами, отдельно стоящей ванной, бежевыми стенами, настольной раковиной, коричневой плиткой, керамической плиткой, бетонным полом, стеклянной столешницей и коричневым полом - последний тренд

Steve Tague
На фото: туалет среднего размера в современном стиле с настольной раковиной, столешницей из дерева, разноцветными стенами, бетонным полом и коричневой столешницей
На фото: туалет среднего размера в современном стиле с настольной раковиной, столешницей из дерева, разноцветными стенами, бетонным полом и коричневой столешницей
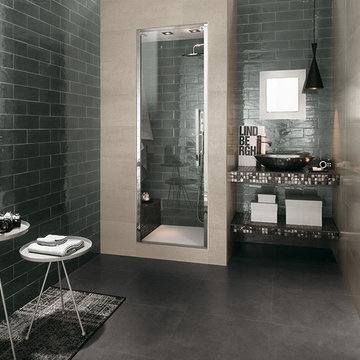
Walls are porcelain:
Manhattan, Smoke
Стильный дизайн: большая ванная комната в современном стиле с душем в нише, черной плиткой, плиткой кабанчик, разноцветными стенами, бетонным полом, душевой кабиной, настольной раковиной, столешницей из плитки, серым полом и душем с распашными дверями - последний тренд
Стильный дизайн: большая ванная комната в современном стиле с душем в нише, черной плиткой, плиткой кабанчик, разноцветными стенами, бетонным полом, душевой кабиной, настольной раковиной, столешницей из плитки, серым полом и душем с распашными дверями - последний тренд

Идея дизайна: ванная комната среднего размера в стиле ретро с врезной раковиной, плоскими фасадами, фасадами цвета дерева среднего тона, угловым душем и бетонным полом
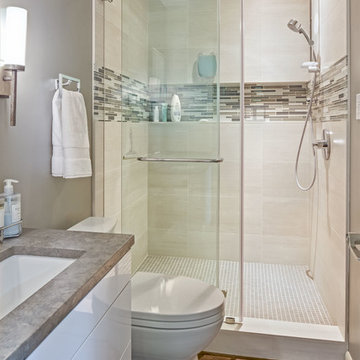
Francis Zera
Источник вдохновения для домашнего уюта: большая ванная комната в современном стиле с врезной раковиной, плоскими фасадами, белыми фасадами, столешницей из известняка, душем в нише, раздельным унитазом, белой плиткой, керамической плиткой, серыми стенами, бетонным полом и душевой кабиной
Источник вдохновения для домашнего уюта: большая ванная комната в современном стиле с врезной раковиной, плоскими фасадами, белыми фасадами, столешницей из известняка, душем в нише, раздельным унитазом, белой плиткой, керамической плиткой, серыми стенами, бетонным полом и душевой кабиной

The guest bathroom features an open shower with a concrete tile floor. The walls are finished with smooth matte concrete. The vanity is a recycled cabinet that we had customized to fit the vessel sink. The matte black fixtures are wall mounted.
© Joe Fletcher Photography
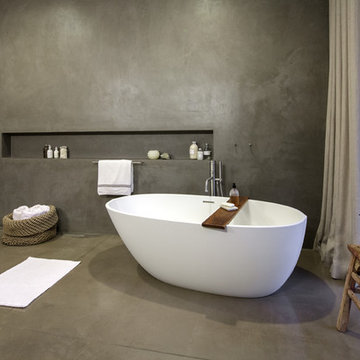
practical(ly) studios ©2014
На фото: большая главная ванная комната в современном стиле с подвесной раковиной, отдельно стоящей ванной, душем без бортиков, инсталляцией, серыми стенами и бетонным полом с
На фото: большая главная ванная комната в современном стиле с подвесной раковиной, отдельно стоящей ванной, душем без бортиков, инсталляцией, серыми стенами и бетонным полом с
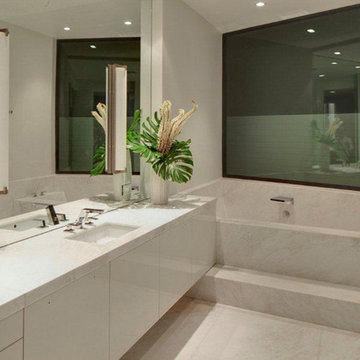
Идея дизайна: главная ванная комната среднего размера в стиле модернизм с бежевой плиткой, плиткой из листового камня, белыми стенами, бетонным полом, монолитной раковиной, столешницей из искусственного камня, белым полом и белой столешницей
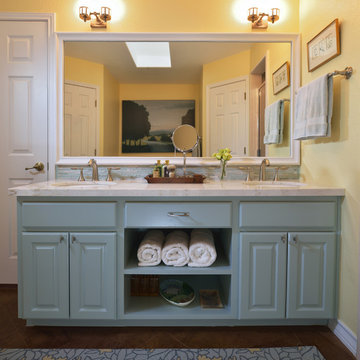
Master Bathroom where shelves were added to enclose open vanity area | Photo Credit: Miro Dvorscak
Источник вдохновения для домашнего уюта: главная ванная комната среднего размера в классическом стиле с врезной раковиной, фасадами с выступающей филенкой, синими фасадами, синей плиткой, мраморной столешницей, душем в нише, раздельным унитазом, желтыми стенами и бетонным полом
Источник вдохновения для домашнего уюта: главная ванная комната среднего размера в классическом стиле с врезной раковиной, фасадами с выступающей филенкой, синими фасадами, синей плиткой, мраморной столешницей, душем в нише, раздельным унитазом, желтыми стенами и бетонным полом
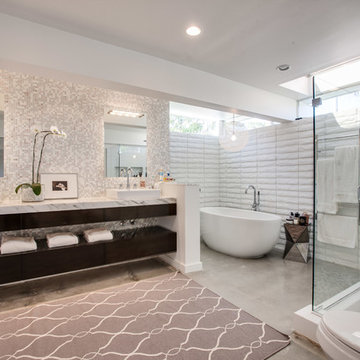
The large master bathroom features a modern freestanding bathtub, dual sinks, marble countertops and tile, floating wood vanity and glass shower with ceiling mounted rain style shower head.
For more information please call Christiano Homes at (949)294-5387 or email at heather@christianohomes.com
Photo by Michael Asgian
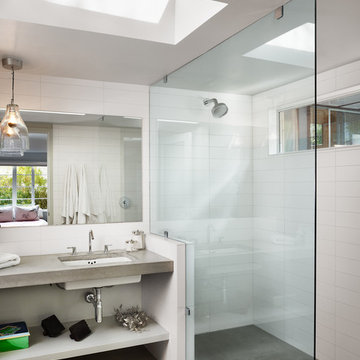
Свежая идея для дизайна: ванная комната в современном стиле с столешницей из бетона и бетонным полом - отличное фото интерьера

The goal of this project was to build a house that would be energy efficient using materials that were both economical and environmentally conscious. Due to the extremely cold winter weather conditions in the Catskills, insulating the house was a primary concern. The main structure of the house is a timber frame from an nineteenth century barn that has been restored and raised on this new site. The entirety of this frame has then been wrapped in SIPs (structural insulated panels), both walls and the roof. The house is slab on grade, insulated from below. The concrete slab was poured with a radiant heating system inside and the top of the slab was polished and left exposed as the flooring surface. Fiberglass windows with an extremely high R-value were chosen for their green properties. Care was also taken during construction to make all of the joints between the SIPs panels and around window and door openings as airtight as possible. The fact that the house is so airtight along with the high overall insulatory value achieved from the insulated slab, SIPs panels, and windows make the house very energy efficient. The house utilizes an air exchanger, a device that brings fresh air in from outside without loosing heat and circulates the air within the house to move warmer air down from the second floor. Other green materials in the home include reclaimed barn wood used for the floor and ceiling of the second floor, reclaimed wood stairs and bathroom vanity, and an on-demand hot water/boiler system. The exterior of the house is clad in black corrugated aluminum with an aluminum standing seam roof. Because of the extremely cold winter temperatures windows are used discerningly, the three largest windows are on the first floor providing the main living areas with a majestic view of the Catskill mountains.
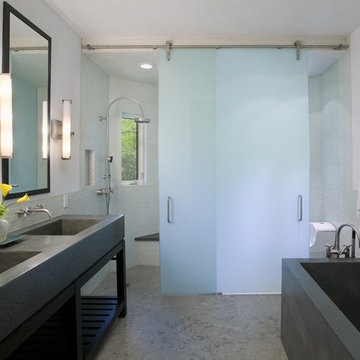
Bathroom, Master Bath, concrete floor, stone floor, indoor-outdoor, seamless flow, concrete counter, integral sink, concrete sink, concrete tub, glass wall, sliding glass door, sliding glass panel, open, natural, display, Mosaic Architects, Mosaic Interiors, Jim Bartsch Photographer

Идея дизайна: большая главная ванная комната в стиле модернизм с серыми фасадами, отдельно стоящей ванной, серой плиткой, плиткой из листового камня, серыми стенами, бетонным полом, столешницей из бетона, серым полом, открытым душем, серой столешницей, тумбой под две раковины, душем без бортиков, монолитной раковиной и подвесной тумбой

Источник вдохновения для домашнего уюта: главная ванная комната в современном стиле с плоскими фасадами, черными фасадами, душем без бортиков, серой плиткой, зеленой плиткой, белыми стенами, бетонным полом, врезной раковиной, серым полом, душем с распашными дверями, белой столешницей, нишей, сиденьем для душа, тумбой под две раковины и подвесной тумбой

cred Hunter Kerhart
Источник вдохновения для домашнего уюта: ванная комната среднего размера в современном стиле с плоскими фасадами, унитазом-моноблоком, плиткой кабанчик, белыми стенами, бетонным полом, врезной раковиной, столешницей из искусственного кварца, белой столешницей, серыми фасадами, душем в нише, белой плиткой, душевой кабиной, серым полом и душем с распашными дверями
Источник вдохновения для домашнего уюта: ванная комната среднего размера в современном стиле с плоскими фасадами, унитазом-моноблоком, плиткой кабанчик, белыми стенами, бетонным полом, врезной раковиной, столешницей из искусственного кварца, белой столешницей, серыми фасадами, душем в нише, белой плиткой, душевой кабиной, серым полом и душем с распашными дверями

Ingmar Kurth, Frankfurt am Main
На фото: ванная комната среднего размера в современном стиле с бирюзовыми фасадами, открытым душем, серыми стенами, бетонным полом, раковиной с несколькими смесителями, серым полом, открытым душем, белой столешницей, плоскими фасадами и душевой кабиной
На фото: ванная комната среднего размера в современном стиле с бирюзовыми фасадами, открытым душем, серыми стенами, бетонным полом, раковиной с несколькими смесителями, серым полом, открытым душем, белой столешницей, плоскими фасадами и душевой кабиной

Alyssa Kirsten
Идея дизайна: маленькая ванная комната в стиле модернизм с плоскими фасадами, светлыми деревянными фасадами, душем над ванной, унитазом-моноблоком, белой плиткой, керамической плиткой, белыми стенами, бетонным полом, подвесной раковиной и полновстраиваемой ванной для на участке и в саду
Идея дизайна: маленькая ванная комната в стиле модернизм с плоскими фасадами, светлыми деревянными фасадами, душем над ванной, унитазом-моноблоком, белой плиткой, керамической плиткой, белыми стенами, бетонным полом, подвесной раковиной и полновстраиваемой ванной для на участке и в саду

Douglas Frost
Стильный дизайн: маленькая ванная комната в стиле фьюжн с подвесной раковиной, открытыми фасадами, фасадами цвета дерева среднего тона, белой плиткой, плиткой кабанчик, белыми стенами, бетонным полом и душем без бортиков для на участке и в саду - последний тренд
Стильный дизайн: маленькая ванная комната в стиле фьюжн с подвесной раковиной, открытыми фасадами, фасадами цвета дерева среднего тона, белой плиткой, плиткой кабанчик, белыми стенами, бетонным полом и душем без бортиков для на участке и в саду - последний тренд
Санузел с бетонным полом – фото дизайна интерьера
3

