Санузел с белыми стенами и раковиной с пьедесталом – фото дизайна интерьера
Сортировать:
Бюджет
Сортировать:Популярное за сегодня
141 - 160 из 5 585 фото
1 из 3
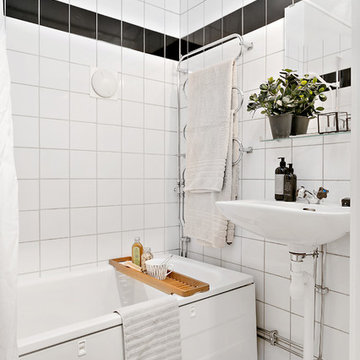
Fotograf: Daniel Valstad, esoft systems
Источник вдохновения для домашнего уюта: ванная комната среднего размера в скандинавском стиле с ванной в нише, душем над ванной, черно-белой плиткой, белыми стенами, душевой кабиной, раковиной с пьедесталом, керамической плиткой и шторкой для ванной
Источник вдохновения для домашнего уюта: ванная комната среднего размера в скандинавском стиле с ванной в нише, душем над ванной, черно-белой плиткой, белыми стенами, душевой кабиной, раковиной с пьедесталом, керамической плиткой и шторкой для ванной
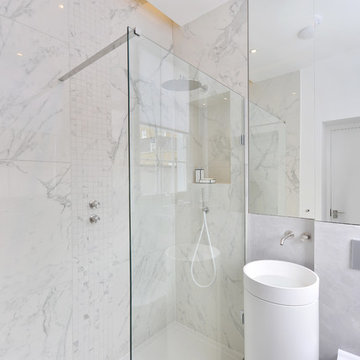
Пример оригинального дизайна: маленькая ванная комната в современном стиле с стеклянными фасадами, открытым душем, унитазом-моноблоком, серой плиткой, каменной плиткой, белыми стенами, душевой кабиной, раковиной с пьедесталом и мраморной столешницей для на участке и в саду
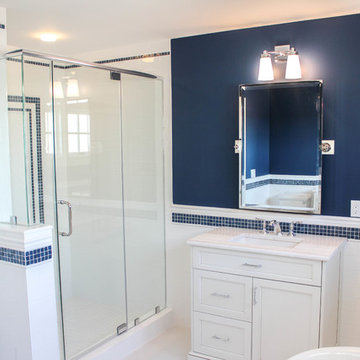
На фото: главная ванная комната среднего размера в морском стиле с раковиной с пьедесталом, фасадами с декоративным кантом, мраморной столешницей, ванной на ножках, душем в нише, унитазом-моноблоком, бежевой плиткой, керамической плиткой, белыми стенами, полом из керамогранита и белыми фасадами
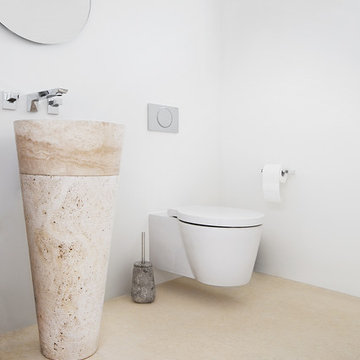
Susan Buth
Источник вдохновения для домашнего уюта: маленький туалет в стиле модернизм с инсталляцией, белыми стенами, полом из известняка и раковиной с пьедесталом для на участке и в саду
Источник вдохновения для домашнего уюта: маленький туалет в стиле модернизм с инсталляцией, белыми стенами, полом из известняка и раковиной с пьедесталом для на участке и в саду
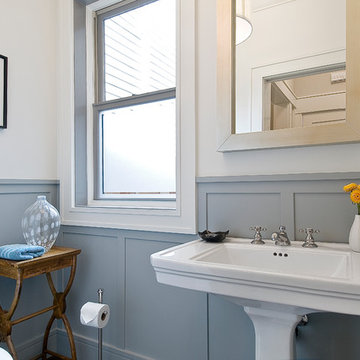
A typical post-1906 Noe Valley house is simultaneously restored, expanded and redesigned to keep what works and rethink what doesn’t. The front façade, is scraped and painted a crisp monochrome white—it worked. The new asymmetrical gabled rear addition takes the place of a windowless dead end box that didn’t. A “Great kitchen”, open yet formally defined living and dining rooms, a generous master suite, and kid’s rooms with nooks and crannies, all make for a newly designed house that straddles old and new.
Structural Engineer: Gregory Paul Wallace SE
General Contractor: Cardea Building Co.
Interior Design: Ken Fulk
Photographer: Open Homes Photography
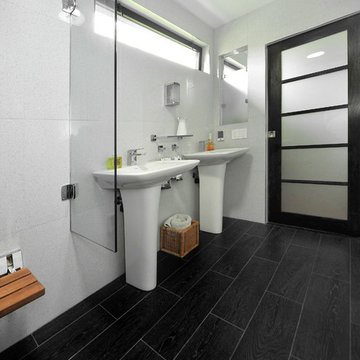
Small space transformed into an open wet room
Стильный дизайн: маленькая ванная комната в стиле модернизм с раковиной с пьедесталом, душем без бортиков, унитазом-моноблоком, белой плиткой, керамогранитной плиткой, белыми стенами, полом из керамогранита и душевой кабиной для на участке и в саду - последний тренд
Стильный дизайн: маленькая ванная комната в стиле модернизм с раковиной с пьедесталом, душем без бортиков, унитазом-моноблоком, белой плиткой, керамогранитной плиткой, белыми стенами, полом из керамогранита и душевой кабиной для на участке и в саду - последний тренд
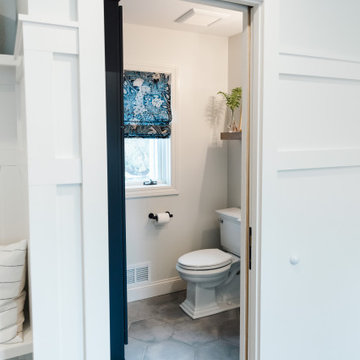
Step into this beautiful Laundry Room & Mud Room, though this space is aesthetically stunning it functions on many levels. The space as a whole offers a spot for winter coats and muddy boots to come off and be hung up. The porcelain tile floors will have no problem holding up to winter salt. Mean while if the kids do come inside with wet cloths from the harsh Rochester, NY winters their hats can get hung right up on the laundry room hanging rob and snow damped cloths can go straight into the washer and dryer. Wash away stains in the Stainless Steel undermount sink. Once laundry is all said and done, you can do the folding right on the white Quartz counter. A spot was designated to store things for the family dog and a place for him to have his meals. The powder room completes the space by giving the family a spot to wash up before dinner at the porcelain pedestal sink and grab a fresh towel out of the custom built-in cabinetry.
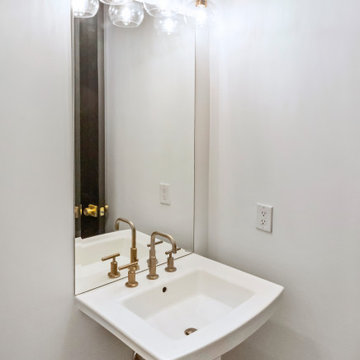
Свежая идея для дизайна: маленький туалет в стиле неоклассика (современная классика) с белыми фасадами, раздельным унитазом, белыми стенами, светлым паркетным полом, раковиной с пьедесталом, коричневым полом, белой столешницей и напольной тумбой для на участке и в саду - отличное фото интерьера
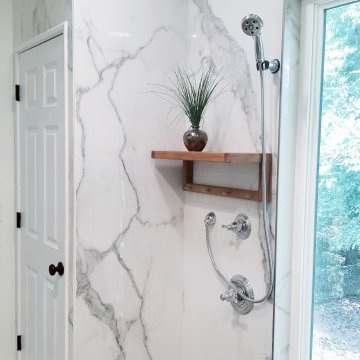
In this 90's cape cod home, we used the space from an overly large bedroom, an oddly deep but narrow closet and the existing garden-tub focused master bath with two dormers, to create a master suite trio that was perfectly proportioned to the client's needs. They wanted a much larger closet but also wanted a large dual shower, and a better-proportioned tub. We stuck with pedestal sinks but upgraded them to large recessed medicine cabinets, vintage styled. And they loved the idea of a concrete floor and large stone walls with low maintenance. For the walls, we brought in a European product that is new for the U.S. - Porcelain Panels that are an eye-popping 5.5 ft. x 10.5 ft. We used a 2ft x 4ft concrete-look porcelain tile for the floor. This bathroom has a mix of low and high ceilings, but a functional arrangement instead of the dreaded “vault-for-no-purpose-bathroom”. We used 8.5 ft ceiling areas for both the shower and the vanity’s producing a symmetry about the toilet room door. The right runner-rug in the center of this bath (not shown yet unfortunately), completes the functional layout, and will look pretty good too.
Of course, no design is close to finished without plenty of well thought out light. The bathroom uses all low-heat, high lumen, LED, 7” low profile surface mounting lighting (whoa that’s a mouthful- but, lighting is critical!). Two 7” LED fixtures light up the shower and the tub and we added two heat lamps for this open shower design. The shower also has a super-quiet moisture-exhaust fan. The customized (ikea) closet has the same lighting and the vanity space has both flanking and overhead LED lighting at 3500K temperature. Natural Light? Yes, and lot’s of it. On the second floor facing the woods, we added custom-sized operable casement windows in the shower, and custom antiqued expansive 4-lite doors on both the toilet room door and the main bath entry which is also a pocket door with a transom over it. We incorporated the trim style: fluted trims and door pediments, that was already throughout the home into these spaces, and we blended vintage and classic elements using modern proportions & patterns along with mix of metal finishes that were in tonal agreement with a simple color scheme. We added teak shower shelves and custom antiqued pine doors, adding these natural wood accents for that subtle warm contrast – and we presented!
Oh btw – we also matched the expansive doors we put in the master bath, on the front entry door, and added some gas lanterns on either side. We also replaced all the carpet in the home and upgraded their stairs with metal balusters and new handrails and coloring.
This client couple, they’re in love again!
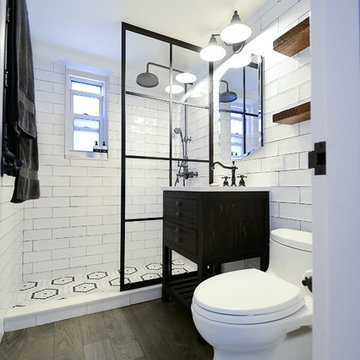
Стильный дизайн: ванная комната среднего размера в стиле лофт с фасадами островного типа, коричневыми фасадами, двойным душем, унитазом-моноблоком, белой плиткой, плиткой кабанчик, белыми стенами, полом из керамогранита, раковиной с пьедесталом, коричневым полом, открытым душем и белой столешницей - последний тренд
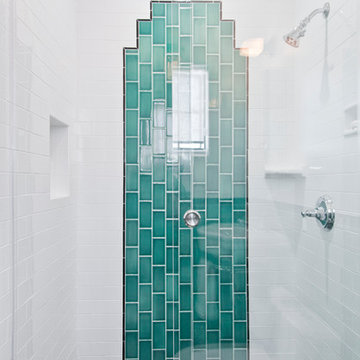
Avesha Michael
Пример оригинального дизайна: маленькая ванная комната в стиле фьюжн с душем в нише, раздельным унитазом, синей плиткой, керамической плиткой, белыми стенами, полом из мозаичной плитки, раковиной с пьедесталом, разноцветным полом и душем с раздвижными дверями для на участке и в саду
Пример оригинального дизайна: маленькая ванная комната в стиле фьюжн с душем в нише, раздельным унитазом, синей плиткой, керамической плиткой, белыми стенами, полом из мозаичной плитки, раковиной с пьедесталом, разноцветным полом и душем с раздвижными дверями для на участке и в саду
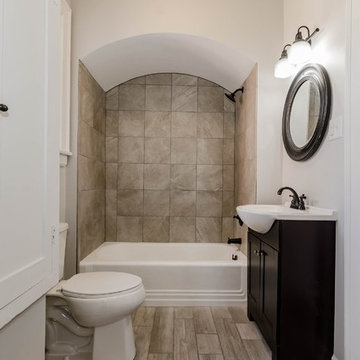
Beautiful bathroom remodel in Newton, NC. The home was build in the 1940's and this remodel is the perfect modern touch on the home. Using wood tile and dark stained oak cabinets keeps the homes vintage look will giving modern comfort.
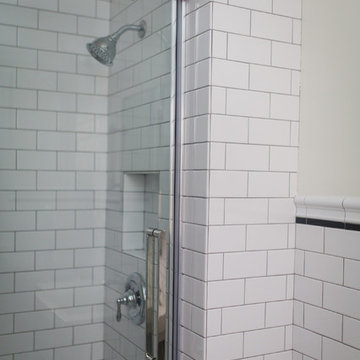
Свежая идея для дизайна: ванная комната среднего размера в классическом стиле с душем в нише, белой плиткой, плиткой кабанчик, белыми стенами, полом из керамической плитки, душевой кабиной, раковиной с пьедесталом, белым полом и душем с распашными дверями - отличное фото интерьера
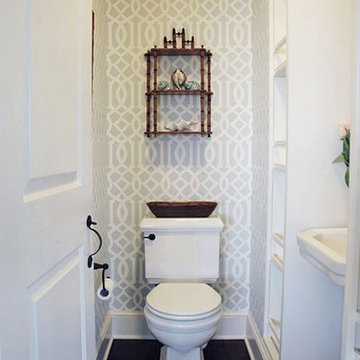
Идея дизайна: туалет в классическом стиле с раздельным унитазом, белыми стенами, темным паркетным полом, раковиной с пьедесталом и коричневым полом
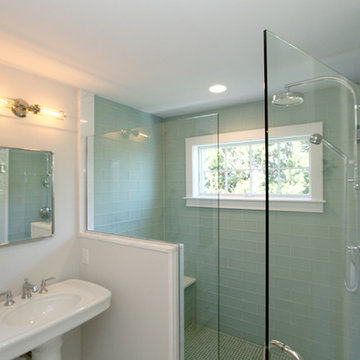
Источник вдохновения для домашнего уюта: маленькая ванная комната в морском стиле с душем в нише, синей плиткой, плиткой кабанчик, белыми стенами, душевой кабиной и раковиной с пьедесталом для на участке и в саду
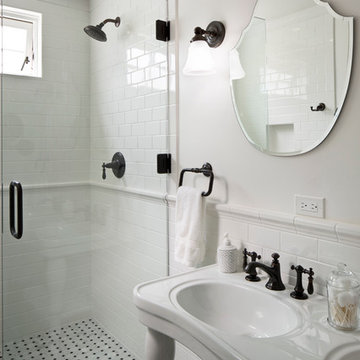
Свежая идея для дизайна: ванная комната в классическом стиле с угловым душем, белой плиткой, плиткой кабанчик, белыми стенами, раковиной с пьедесталом и душем с распашными дверями - отличное фото интерьера
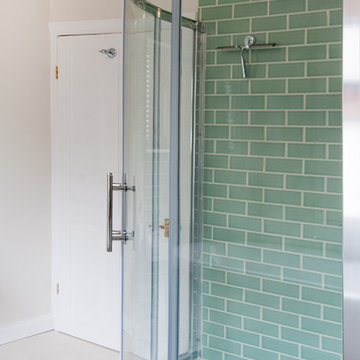
Стильный дизайн: маленькая детская ванная комната в современном стиле с белыми фасадами, ванной на ножках, угловым душем, раздельным унитазом, зеленой плиткой, керамической плиткой, белыми стенами, полом из керамогранита и раковиной с пьедесталом для на участке и в саду - последний тренд
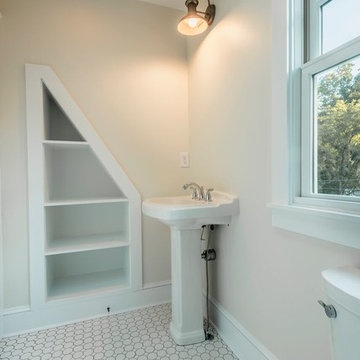
Идея дизайна: маленькая ванная комната в стиле кантри с белыми стенами, полом из мозаичной плитки, раковиной с пьедесталом, ванной на ножках, душем над ванной, раздельным унитазом, душевой кабиной и белым полом для на участке и в саду
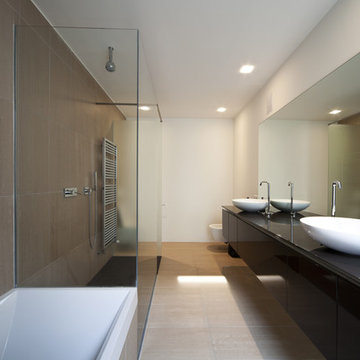
На фото: большая главная ванная комната в стиле модернизм с черными фасадами, угловой ванной, открытым душем, каменной плиткой, белыми стенами, полом из сланца, раковиной с пьедесталом, плоскими фасадами, инсталляцией и стеклянной столешницей с
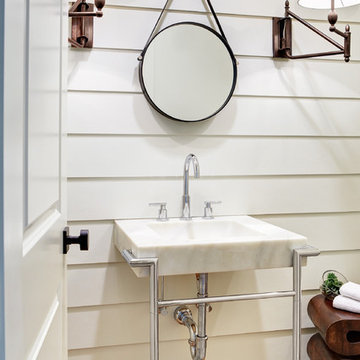
Идея дизайна: ванная комната среднего размера в стиле модернизм с раковиной с пьедесталом, мраморной столешницей, унитазом-моноблоком, белыми стенами, светлым паркетным полом и душевой кабиной
Санузел с белыми стенами и раковиной с пьедесталом – фото дизайна интерьера
8

