Санузел с белыми стенами и раковиной с пьедесталом – фото дизайна интерьера
Сортировать:Популярное за сегодня
1 - 20 из 5 585 фото
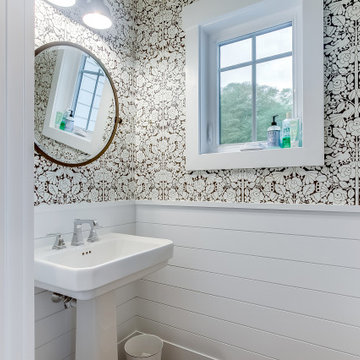
На фото: туалет среднего размера в морском стиле с белыми стенами, раковиной с пьедесталом и стенами из вагонки
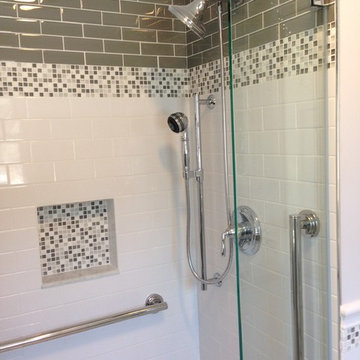
This Bathroom was designed by Lynne in our Salem showroom. This bathroom was designed to make it handicap accessible for the homeowners. This remodel includes glass mosaic shower tile with octagon matte white with grey dot tile floor. It also includes white subway, white chair rail and Anatolia element border around edge. Other features in this remodel include Kohler Pedistal sink, and faucet, Moen shower faucet, Jaclo linear drain and Ferguson Moen shower seat.
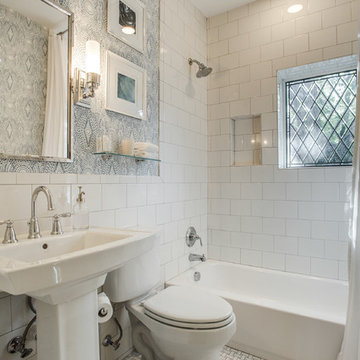
Пример оригинального дизайна: главная ванная комната среднего размера в классическом стиле с раздельным унитазом, белой плиткой, белыми стенами, полом из керамической плитки, плиткой кабанчик, раковиной с пьедесталом, шторкой для ванной, ванной в нише, душем над ванной и окном
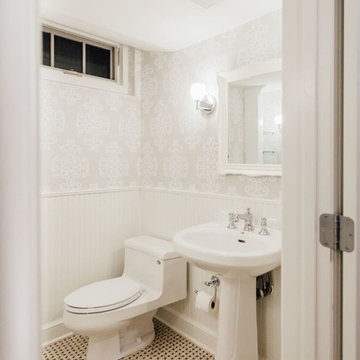
Источник вдохновения для домашнего уюта: ванная комната среднего размера в классическом стиле с унитазом-моноблоком, белыми стенами, душевой кабиной и раковиной с пьедесталом
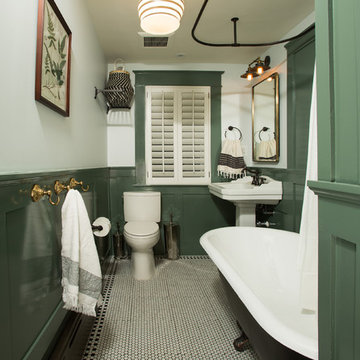
Источник вдохновения для домашнего уюта: маленькая ванная комната в классическом стиле с ванной на ножках, раздельным унитазом, белыми стенами, шторкой для ванной, душевой кабиной, раковиной с пьедесталом и белым полом для на участке и в саду
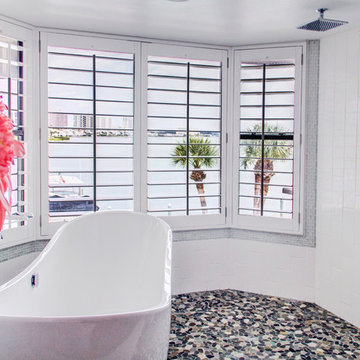
A true spa experience with a view. The shutters are water tolerable and give the client the ability to adjust the view and privacy level.Professional Photos by Joe Helm (JHelm photography)
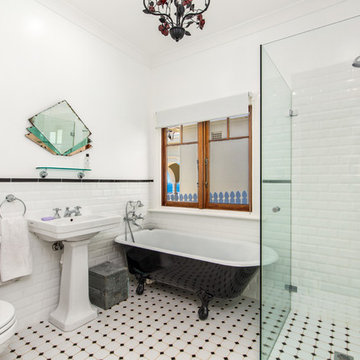
A new take on a classic bathroom style. This can work well for those wanting to keep faith with a heritage building without sacrificing amenity.
Источник вдохновения для домашнего уюта: главная ванная комната среднего размера в классическом стиле с ванной на ножках, угловым душем, раздельным унитазом, черно-белой плиткой, керамической плиткой, белыми стенами, полом из керамической плитки и раковиной с пьедесталом
Источник вдохновения для домашнего уюта: главная ванная комната среднего размера в классическом стиле с ванной на ножках, угловым душем, раздельным унитазом, черно-белой плиткой, керамической плиткой, белыми стенами, полом из керамической плитки и раковиной с пьедесталом
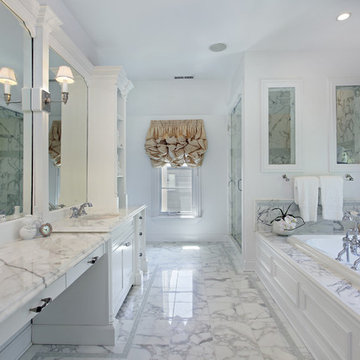
Пример оригинального дизайна: большая главная ванная комната в классическом стиле с фасадами в стиле шейкер, белыми фасадами, накладной ванной, душем в нише, белой плиткой, керамической плиткой, белыми стенами, мраморным полом, раковиной с пьедесталом и мраморной столешницей
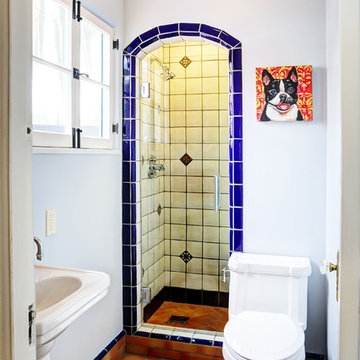
Stephanie Wiley Photography
Стильный дизайн: ванная комната в средиземноморском стиле с раковиной с пьедесталом, душем в нише, раздельным унитазом, белыми стенами и душевой кабиной - последний тренд
Стильный дизайн: ванная комната в средиземноморском стиле с раковиной с пьедесталом, душем в нише, раздельным унитазом, белыми стенами и душевой кабиной - последний тренд
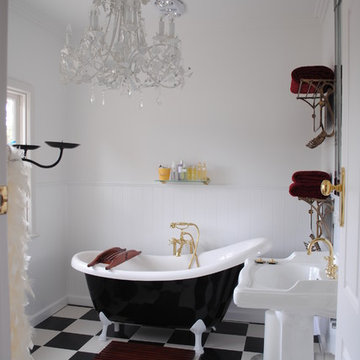
На фото: ванная комната в классическом стиле с раковиной с пьедесталом, ванной на ножках и белыми стенами с
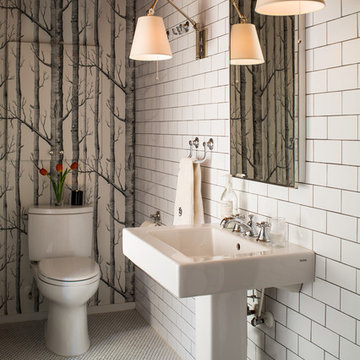
На фото: маленький туалет в современном стиле с раковиной с пьедесталом, раздельным унитазом, белой плиткой, плиткой кабанчик, белыми стенами и полом из мозаичной плитки для на участке и в саду
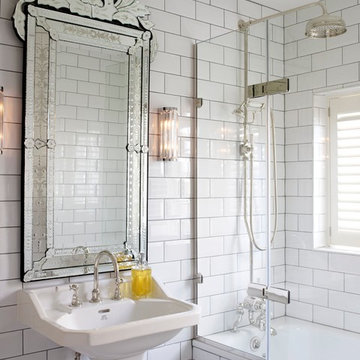
Источник вдохновения для домашнего уюта: ванная комната в стиле неоклассика (современная классика) с раковиной с пьедесталом, душем над ванной, белой плиткой, плиткой кабанчик и белыми стенами
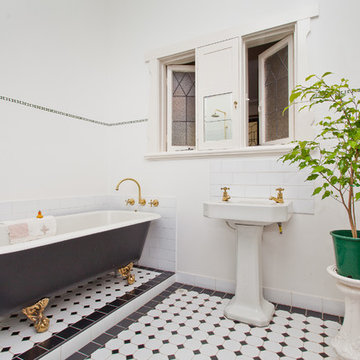
Putra Indrawan
Идея дизайна: ванная комната в современном стиле с раковиной с пьедесталом, ванной на ножках, белой плиткой, плиткой кабанчик, белыми стенами, полом из керамической плитки и разноцветным полом
Идея дизайна: ванная комната в современном стиле с раковиной с пьедесталом, ванной на ножках, белой плиткой, плиткой кабанчик, белыми стенами, полом из керамической плитки и разноцветным полом
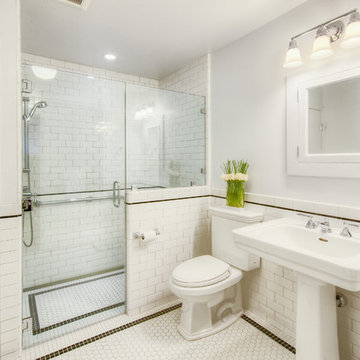
Garage Level Remodel-Sunset District
На фото: ванная комната в классическом стиле с раковиной с пьедесталом, душем без бортиков, белой плиткой, плиткой кабанчик, белыми стенами и полом из мозаичной плитки с
На фото: ванная комната в классическом стиле с раковиной с пьедесталом, душем без бортиков, белой плиткой, плиткой кабанчик, белыми стенами и полом из мозаичной плитки с

Former closet converted to ensuite bathroom.
Идея дизайна: ванная комната среднего размера в классическом стиле с плиткой кабанчик, белой плиткой, белыми стенами, полом из мозаичной плитки, душевой кабиной, раковиной с пьедесталом и столешницей из искусственного камня
Идея дизайна: ванная комната среднего размера в классическом стиле с плиткой кабанчик, белой плиткой, белыми стенами, полом из мозаичной плитки, душевой кабиной, раковиной с пьедесталом и столешницей из искусственного камня
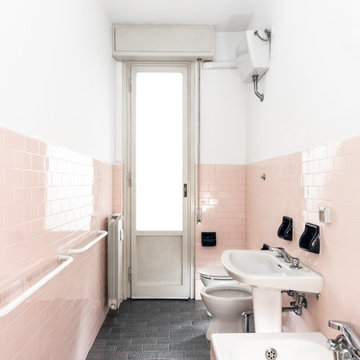
Committente: Studio Immobiliare GR Firenze. Ripresa fotografica: impiego obiettivo 20mm su pieno formato; macchina su treppiedi con allineamento ortogonale dell'inquadratura; impiego luce naturale esistente con l'ausilio di luci flash e luci continue 5400°K. Post-produzione: aggiustamenti base immagine; fusione manuale di livelli con differente esposizione per produrre un'immagine ad alto intervallo dinamico ma realistica; rimozione elementi di disturbo. Obiettivo commerciale: realizzazione fotografie di complemento ad annunci su siti web agenzia immobiliare; pubblicità su social network; pubblicità a stampa (principalmente volantini e pieghevoli).

Two bathroom renovation in the heart of the historic Roland Park area in Maryland. A complete refresh for the kid's bathroom with basketweave marble floors and traditional subway tile walls and wainscoting.
Working in small spaces, the primary was extended to create a large shower with new Carrara polished marble walls and floors. Custom picture frame wainscoting to bring elegance to the space as a nod to its traditional design. Chrome finishes throughout both bathrooms for a clean, timeless look.
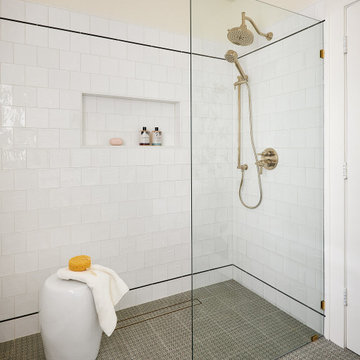
Пример оригинального дизайна: главная ванная комната среднего размера в стиле неоклассика (современная классика) с душем без бортиков, унитазом-моноблоком, белой плиткой, цементной плиткой, белыми стенами, полом из керамической плитки, раковиной с пьедесталом, серым полом, открытым душем, тумбой под одну раковину и обоями на стенах

Twin Peaks House is a vibrant extension to a grand Edwardian homestead in Kensington.
Originally built in 1913 for a wealthy family of butchers, when the surrounding landscape was pasture from horizon to horizon, the homestead endured as its acreage was carved up and subdivided into smaller terrace allotments. Our clients discovered the property decades ago during long walks around their neighbourhood, promising themselves that they would buy it should the opportunity ever arise.
Many years later the opportunity did arise, and our clients made the leap. Not long after, they commissioned us to update the home for their family of five. They asked us to replace the pokey rear end of the house, shabbily renovated in the 1980s, with a generous extension that matched the scale of the original home and its voluminous garden.
Our design intervention extends the massing of the original gable-roofed house towards the back garden, accommodating kids’ bedrooms, living areas downstairs and main bedroom suite tucked away upstairs gabled volume to the east earns the project its name, duplicating the main roof pitch at a smaller scale and housing dining, kitchen, laundry and informal entry. This arrangement of rooms supports our clients’ busy lifestyles with zones of communal and individual living, places to be together and places to be alone.
The living area pivots around the kitchen island, positioned carefully to entice our clients' energetic teenaged boys with the aroma of cooking. A sculpted deck runs the length of the garden elevation, facing swimming pool, borrowed landscape and the sun. A first-floor hideout attached to the main bedroom floats above, vertical screening providing prospect and refuge. Neither quite indoors nor out, these spaces act as threshold between both, protected from the rain and flexibly dimensioned for either entertaining or retreat.
Galvanised steel continuously wraps the exterior of the extension, distilling the decorative heritage of the original’s walls, roofs and gables into two cohesive volumes. The masculinity in this form-making is balanced by a light-filled, feminine interior. Its material palette of pale timbers and pastel shades are set against a textured white backdrop, with 2400mm high datum adding a human scale to the raked ceilings. Celebrating the tension between these design moves is a dramatic, top-lit 7m high void that slices through the centre of the house. Another type of threshold, the void bridges the old and the new, the private and the public, the formal and the informal. It acts as a clear spatial marker for each of these transitions and a living relic of the home’s long history.

Стильный дизайн: главная ванная комната среднего размера в стиле модернизм с отдельно стоящей ванной, душем над ванной, белой плиткой, керамической плиткой, белыми стенами, инсталляцией, полом из цементной плитки, раковиной с пьедесталом, разноцветной столешницей, столешницей из плитки и бежевым полом - последний тренд
Санузел с белыми стенами и раковиной с пьедесталом – фото дизайна интерьера
1