Санузел с белыми стенами и подвесной раковиной – фото дизайна интерьера
Сортировать:
Бюджет
Сортировать:Популярное за сегодня
161 - 180 из 9 702 фото
1 из 3
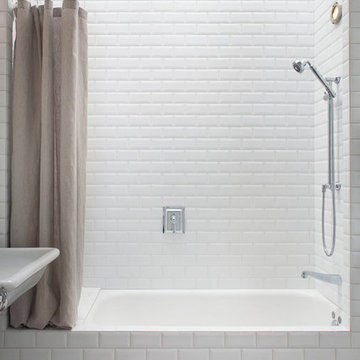
Peter Medilek
Идея дизайна: маленькая ванная комната в стиле неоклассика (современная классика) с ванной в нише, душем над ванной, белой плиткой, подвесной раковиной, унитазом-моноблоком, керамической плиткой, белыми стенами и полом из керамической плитки для на участке и в саду
Идея дизайна: маленькая ванная комната в стиле неоклассика (современная классика) с ванной в нише, душем над ванной, белой плиткой, подвесной раковиной, унитазом-моноблоком, керамической плиткой, белыми стенами и полом из керамической плитки для на участке и в саду
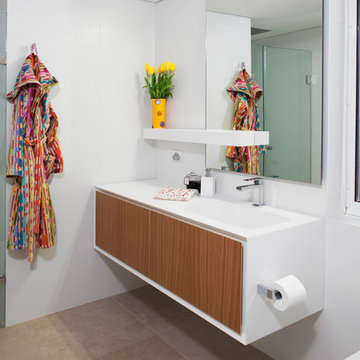
Silvertone Photography
Идея дизайна: ванная комната среднего размера в стиле ретро с подвесной раковиной, белыми фасадами, столешницей из искусственного кварца, унитазом-моноблоком, керамической плиткой, белыми стенами и полом из травертина
Идея дизайна: ванная комната среднего размера в стиле ретро с подвесной раковиной, белыми фасадами, столешницей из искусственного кварца, унитазом-моноблоком, керамической плиткой, белыми стенами и полом из травертина
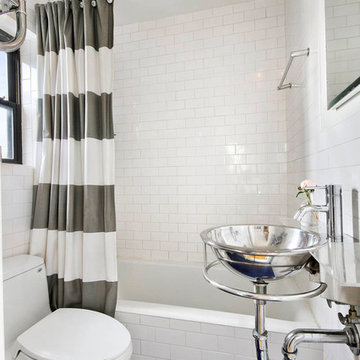
Julie Florio Photography
Пример оригинального дизайна: маленькая ванная комната в современном стиле с подвесной раковиной, душем над ванной, унитазом-моноблоком, белой плиткой, белыми стенами, полом из мозаичной плитки, ванной в нише, плиткой кабанчик, стеклянной столешницей, синим полом и шторкой для ванной для на участке и в саду
Пример оригинального дизайна: маленькая ванная комната в современном стиле с подвесной раковиной, душем над ванной, унитазом-моноблоком, белой плиткой, белыми стенами, полом из мозаичной плитки, ванной в нише, плиткой кабанчик, стеклянной столешницей, синим полом и шторкой для ванной для на участке и в саду

Reconstructed early 21st century bathroom which pays homage to the historical craftsman style home which it inhabits. Chrome fixtures pronounce themselves from the sleek wainscoting subway tile while the hexagonal mosaic flooring balances the brightness of the space with a pleasing texture.
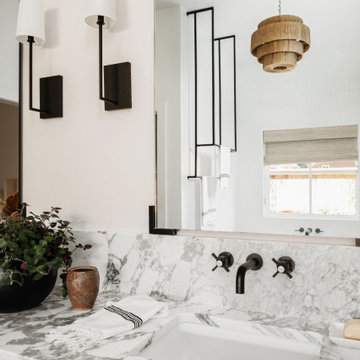
Стильный дизайн: большая главная ванная комната в стиле неоклассика (современная классика) с фасадами в стиле шейкер, светлыми деревянными фасадами, отдельно стоящей ванной, двойным душем, унитазом-моноблоком, белой плиткой, керамогранитной плиткой, белыми стенами, полом из керамогранита, подвесной раковиной, мраморной столешницей, серым полом, душем с распашными дверями, белой столешницей, сиденьем для душа, тумбой под две раковины и встроенной тумбой - последний тренд
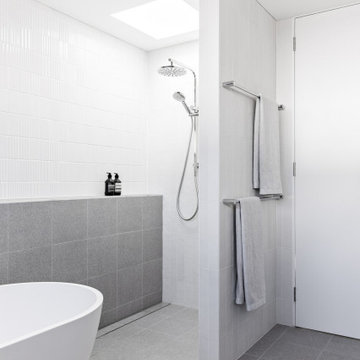
На фото: главная ванная комната среднего размера в современном стиле с светлыми деревянными фасадами, отдельно стоящей ванной, открытым душем, раздельным унитазом, белой плиткой, керамической плиткой, белыми стенами, полом из керамогранита, подвесной раковиной, серым полом, открытым душем, тумбой под две раковины и подвесной тумбой
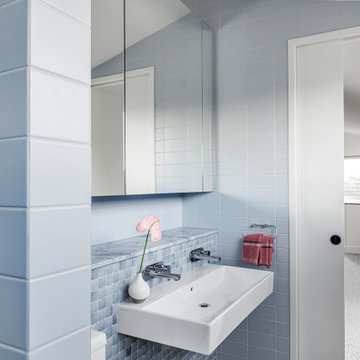
Ensuite
На фото: большая ванная комната в современном стиле с белыми фасадами, ванной в нише, унитазом-моноблоком, синей плиткой, керамической плиткой, белыми стенами, подвесной раковиной и душем с распашными дверями
На фото: большая ванная комната в современном стиле с белыми фасадами, ванной в нише, унитазом-моноблоком, синей плиткой, керамической плиткой, белыми стенами, подвесной раковиной и душем с распашными дверями
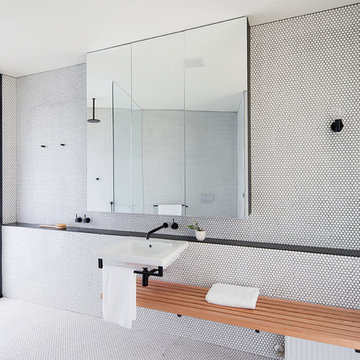
A minimal yet functional bathroom with an open shelf and accentuated mirror
На фото: большая главная ванная комната в современном стиле с открытыми фасадами, открытым душем, белой плиткой, плиткой мозаикой, белыми стенами, полом из мозаичной плитки, подвесной раковиной, столешницей из плитки, белым полом, открытым душем и черной столешницей с
На фото: большая главная ванная комната в современном стиле с открытыми фасадами, открытым душем, белой плиткой, плиткой мозаикой, белыми стенами, полом из мозаичной плитки, подвесной раковиной, столешницей из плитки, белым полом, открытым душем и черной столешницей с
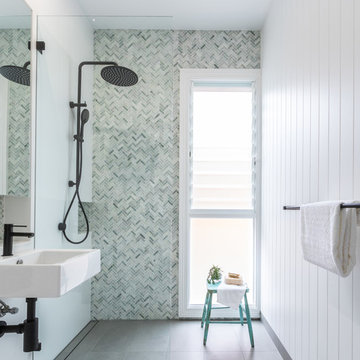
Off the Richter Creative
Свежая идея для дизайна: главная ванная комната в современном стиле с зеленой плиткой, мраморной плиткой, белыми стенами, полом из керамической плитки, подвесной раковиной, душем без бортиков, серым полом и открытым душем - отличное фото интерьера
Свежая идея для дизайна: главная ванная комната в современном стиле с зеленой плиткой, мраморной плиткой, белыми стенами, полом из керамической плитки, подвесной раковиной, душем без бортиков, серым полом и открытым душем - отличное фото интерьера

Master Bathroom
Идея дизайна: главная ванная комната среднего размера в современном стиле с открытыми фасадами, инсталляцией, открытым душем, открытым душем, белыми стенами, подвесной раковиной, столешницей из бетона и серой столешницей
Идея дизайна: главная ванная комната среднего размера в современном стиле с открытыми фасадами, инсталляцией, открытым душем, открытым душем, белыми стенами, подвесной раковиной, столешницей из бетона и серой столешницей

Ben Wrigley
На фото: маленькая ванная комната в современном стиле с душем без бортиков, желтой плиткой, керамической плиткой, белыми стенами, полом из цементной плитки, подвесной раковиной, серым полом и открытым душем для на участке и в саду с
На фото: маленькая ванная комната в современном стиле с душем без бортиков, желтой плиткой, керамической плиткой, белыми стенами, полом из цементной плитки, подвесной раковиной, серым полом и открытым душем для на участке и в саду с
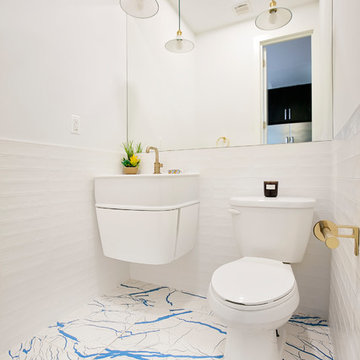
Striking modern bathroom with blue and gold accents.
Photo by Alexey Gold-Devoryadkin
Стильный дизайн: маленький туалет в стиле модернизм с белыми фасадами, унитазом-моноблоком, керамогранитной плиткой, белыми стенами, подвесной раковиной, синим полом, полом из цементной плитки и белой плиткой для на участке и в саду - последний тренд
Стильный дизайн: маленький туалет в стиле модернизм с белыми фасадами, унитазом-моноблоком, керамогранитной плиткой, белыми стенами, подвесной раковиной, синим полом, полом из цементной плитки и белой плиткой для на участке и в саду - последний тренд
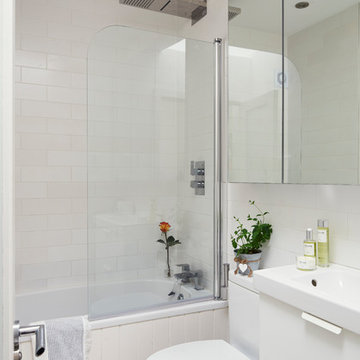
Philip Lauterbach
На фото: детская ванная комната в современном стиле с стеклянными фасадами, белыми фасадами, накладной ванной, душем над ванной, унитазом-моноблоком, белыми стенами, полом из керамической плитки, подвесной раковиной, белым полом и душем с распашными дверями с
На фото: детская ванная комната в современном стиле с стеклянными фасадами, белыми фасадами, накладной ванной, душем над ванной, унитазом-моноблоком, белыми стенами, полом из керамической плитки, подвесной раковиной, белым полом и душем с распашными дверями с
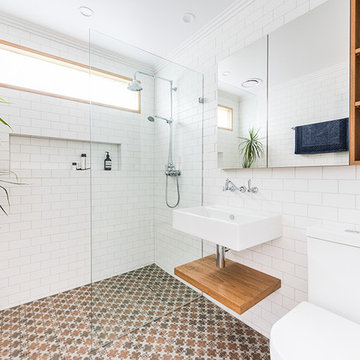
May Photography
Пример оригинального дизайна: ванная комната среднего размера в современном стиле с открытыми фасадами, фасадами цвета дерева среднего тона, унитазом-моноблоком, белой плиткой, керамогранитной плиткой, белыми стенами, полом из керамогранита, душевой кабиной, подвесной раковиной, коричневым полом, открытым душем и душевой комнатой
Пример оригинального дизайна: ванная комната среднего размера в современном стиле с открытыми фасадами, фасадами цвета дерева среднего тона, унитазом-моноблоком, белой плиткой, керамогранитной плиткой, белыми стенами, полом из керамогранита, душевой кабиной, подвесной раковиной, коричневым полом, открытым душем и душевой комнатой
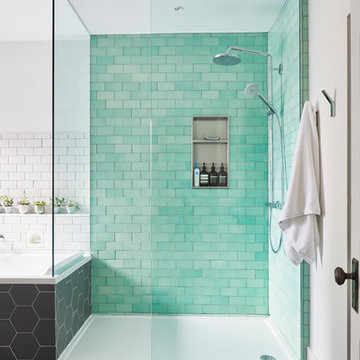
Пример оригинального дизайна: большая главная ванная комната в скандинавском стиле с накладной ванной, душем без бортиков, инсталляцией, зеленой плиткой, плиткой кабанчик, белыми стенами, полом из керамической плитки, подвесной раковиной, серым полом и открытым душем
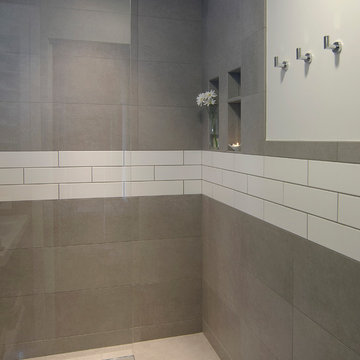
Идея дизайна: маленькая ванная комната в стиле модернизм с открытыми фасадами, белыми фасадами, открытым душем, керамической плиткой, белыми стенами, полом из керамической плитки, душевой кабиной, подвесной раковиной, серым полом, открытым душем, серой плиткой и столешницей из искусственного кварца для на участке и в саду
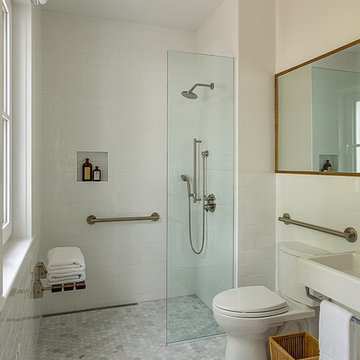
This LEED Platinum certified house reflects the homeowner's desire for an exceptionally healthy and comfortable living environment, within a traditional neighborhood.
INFILL SITE. The family, who moved from another area of Wellesley, sought out this property to be within walking distance of the high school and downtown area. An existing structure on the tight lot was removed to make way for the new home. 84% of the construction waste, from both the previous structure and the new home, was diverted from a landfill. ZED designed to preserve the existing mature trees on the perimeter of the property to minimize site impacts, and to maintain the character of the neighborhood as well as privacy on the site.
EXTERIOR EXPRESSION. The street facade of the home relates to the local New England vernacular. The rear uses contemporary language, a nod to the family’s Californian roots, to incorporate a roof deck, solar panels, outdoor living space, and the backyard swimming pool. ZED’s careful planning avoided to the need to face the garage doors towards the street, a common syndrome of a narrow lot.
THOUGHTFUL SPACE. Homes with dual entries can often result in duplicate and unused spaces. In this home, the everyday and formal entry areas are one and the same; the front and garage doors share the entry program of coat closets, mudroom storage with bench for removing your shoes, and a laundry room with generous closets for the children's sporting equipment. The entry area leads directly to the living space, encompassing the kitchen, dining and sitting area areas in an L-shaped open plan arrangement. The kitchen is placed at the south-west corner of the space to allow for a strong connection to the dining, sitting and outdoor living spaces. A fire pit on the deck satisfies the family’s desire for an open flame while a sealed gas fireplace is used indoors - ZED’s preference after omitting gas burning appliances completely from an airtight home. A small study, with a window seat, is conveniently located just off of the living space. A first floor guest bedroom includes an accessible bathroom for aging visitors and can be used as a master suite to accommodate aging in place.
HEALTHY LIVING. The client requested a home that was easy to clean and would provide a respite from seasonal allergies and common contaminants that are found in many indoor spaces. ZED selected easy to clean solid surface flooring throughout, provided ample space for cleaning supplies on each floor, and designed a mechanical system with ventilation that provides a constant supply of fresh outdoor air. ZED selected durable materials, finishes, cabinetry, and casework with low or no volatile organic compounds (VOCs) and no added urea formaldehyde.
YEAR-ROUND COMFORT. The home is super insulated and air-tight, paired with high performance triple-paned windows, to ensure it is draft-free throughout the winter (even when in front of the large windows and doors). ZED designed a right-sized heating and cooling system to pair with the thermally improved building enclosure to ensure year-round comfort. The glazing on the home maximizes passive solar gains, and facilitates cross ventilation and daylighting.
ENERGY EFFICIENT. As one of the most energy efficient houses built to date in Wellesley, the home highlights a practical solution for Massachusetts. First, the building enclosure reduces the largest energy requirement for typical houses (heating). Super-insulation, exceptional air sealing, a thermally broken wall assembly, triple pane windows, and passive solar gain combine for a sizable heating load reduction. Second, within the house only efficient systems consume energy. These include an air source heat pump for heating & cooling, a heat pump hot water heater, LED lighting, energy recovery ventilation, and high efficiency appliances. Lastly, photovoltaics provide renewable energy help offset energy consumption. The result is an 89% reduction in energy use compared to a similar brand new home built to code requirements.
RESILIENT. The home will fare well in extreme weather events. During a winter power outage, heat loss will be very slow due to the super-insulated and airtight envelope– taking multiple days to drop to 60 degrees even with no heat source. An engineered drainage system, paired with careful the detailing of the foundation, will help to keep the finished basement dry. A generator will provide full operation of the all-electric house during a power outage.
OVERALL. The home is a reflection of the family goals and an expression of their values, beautifully enabling health, comfort, safety, resilience, and utility, all while respecting the planet.
ZED - Architect & Mechanical Designer
Bevilacqua Builders Inc - Contractor
Creative Land & Water Engineering - Civil Engineering
Barbara Peterson Landscape - Landscape Design
Nest & Company - Interior Furnishings
Eric Roth Photography - Photography
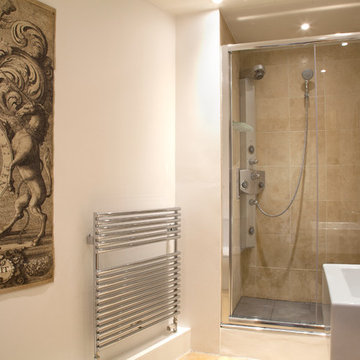
Photographs by Elayne Barre
Стильный дизайн: маленькая главная ванная комната в стиле фьюжн с душем без бортиков, бежевой плиткой, керамогранитной плиткой, белыми стенами, полом из известняка и подвесной раковиной для на участке и в саду - последний тренд
Стильный дизайн: маленькая главная ванная комната в стиле фьюжн с душем без бортиков, бежевой плиткой, керамогранитной плиткой, белыми стенами, полом из известняка и подвесной раковиной для на участке и в саду - последний тренд
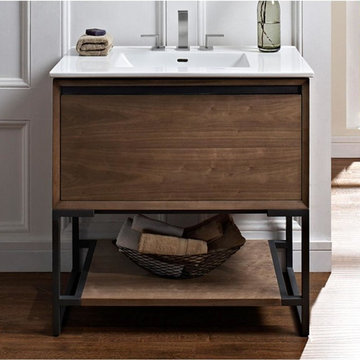
Grove Supply Inc. is proud to present this natural walnut finished floor mount vanity, by Fairmont Designs. The 1505-V36 is made from premium materials, this Floor Mount Vanity offers great function and value for your home. This fixture is part of Fairmont Designs's decorative m4 Collection, so make sure to check out other contemporary fixtures to accessorize your room.
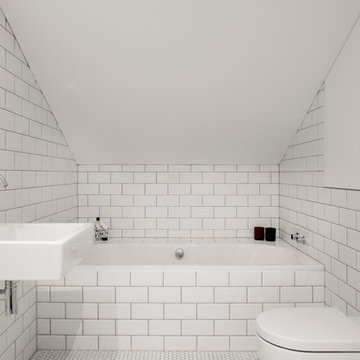
Ed Reeve
Стильный дизайн: ванная комната в стиле неоклассика (современная классика) с ванной в нише, инсталляцией, плиткой кабанчик, белыми стенами, полом из мозаичной плитки и подвесной раковиной - последний тренд
Стильный дизайн: ванная комната в стиле неоклассика (современная классика) с ванной в нише, инсталляцией, плиткой кабанчик, белыми стенами, полом из мозаичной плитки и подвесной раковиной - последний тренд
Санузел с белыми стенами и подвесной раковиной – фото дизайна интерьера
9

