Санузел с белыми стенами и подвесной раковиной – фото дизайна интерьера
Сортировать:
Бюджет
Сортировать:Популярное за сегодня
101 - 120 из 9 702 фото
1 из 3
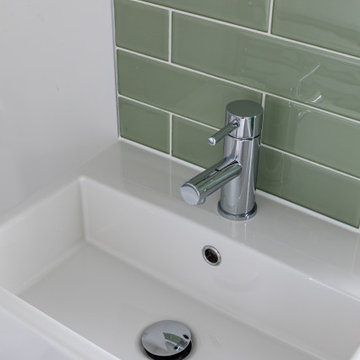
Идея дизайна: маленькая главная ванная комната в современном стиле с белыми фасадами, душем без бортиков, инсталляцией, серой плиткой, белыми стенами, подвесной раковиной, душем с распашными дверями, тумбой под одну раковину и подвесной тумбой для на участке и в саду
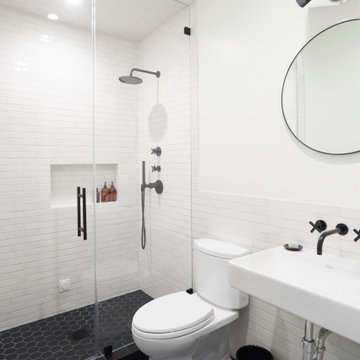
На фото: ванная комната в стиле ретро с раздельным унитазом, белыми стенами, полом из керамической плитки, подвесной раковиной, черным полом, открытыми фасадами, душем в нише, белой плиткой, плиткой кабанчик, душевой кабиной, душем с распашными дверями и белой столешницей с
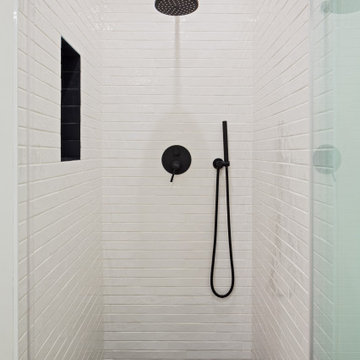
Originally hosting only 1 huge bathroom this design was not sufficient for our clients which had difference of opinion of how they wish their personal bathroom should look like.
Dividing the space into two bathrooms gave each one of our clients the ability to receive a fully personalized design.
Husband's bathroom is a modern farmhouse design with a wall mounted sink, long narrow subway tile on the walls and wood looking tile for the floors.
a large recessed medicine cabinet with built-in light fixtures was installed with a large recessed niche under it for placing all the items that usually are placed on the counter.
The wall mounted toilet gives a nice clean look and a modern touch.

Mark Lohman
Стильный дизайн: детская ванная комната в стиле кантри с фасадами в стиле шейкер, белыми фасадами, белой плиткой, керамической плиткой, столешницей из искусственного кварца, белой столешницей, белыми стенами, деревянным полом, подвесной раковиной и разноцветным полом - последний тренд
Стильный дизайн: детская ванная комната в стиле кантри с фасадами в стиле шейкер, белыми фасадами, белой плиткой, керамической плиткой, столешницей из искусственного кварца, белой столешницей, белыми стенами, деревянным полом, подвесной раковиной и разноцветным полом - последний тренд

photos by Pedro Marti
This large light-filled open loft in the Tribeca neighborhood of New York City was purchased by a growing family to make into their family home. The loft, previously a lighting showroom, had been converted for residential use with the standard amenities but was entirely open and therefore needed to be reconfigured. One of the best attributes of this particular loft is its extremely large windows situated on all four sides due to the locations of neighboring buildings. This unusual condition allowed much of the rear of the space to be divided into 3 bedrooms/3 bathrooms, all of which had ample windows. The kitchen and the utilities were moved to the center of the space as they did not require as much natural lighting, leaving the entire front of the loft as an open dining/living area. The overall space was given a more modern feel while emphasizing it’s industrial character. The original tin ceiling was preserved throughout the loft with all new lighting run in orderly conduit beneath it, much of which is exposed light bulbs. In a play on the ceiling material the main wall opposite the kitchen was clad in unfinished, distressed tin panels creating a focal point in the home. Traditional baseboards and door casings were thrown out in lieu of blackened steel angle throughout the loft. Blackened steel was also used in combination with glass panels to create an enclosure for the office at the end of the main corridor; this allowed the light from the large window in the office to pass though while creating a private yet open space to work. The master suite features a large open bath with a sculptural freestanding tub all clad in a serene beige tile that has the feel of concrete. The kids bath is a fun play of large cobalt blue hexagon tile on the floor and rear wall of the tub juxtaposed with a bright white subway tile on the remaining walls. The kitchen features a long wall of floor to ceiling white and navy cabinetry with an adjacent 15 foot island of which half is a table for casual dining. Other interesting features of the loft are the industrial ladder up to the small elevated play area in the living room, the navy cabinetry and antique mirror clad dining niche, and the wallpapered powder room with antique mirror and blackened steel accessories.
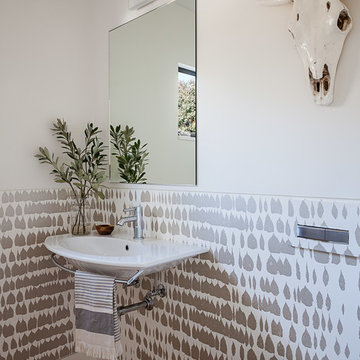
Contractor: Jason Skinner of Bay Area Custom Homes.
Photography by Michele Lee Willson
Свежая идея для дизайна: маленький туалет в современном стиле с инсталляцией, белыми стенами, светлым паркетным полом и подвесной раковиной для на участке и в саду - отличное фото интерьера
Свежая идея для дизайна: маленький туалет в современном стиле с инсталляцией, белыми стенами, светлым паркетным полом и подвесной раковиной для на участке и в саду - отличное фото интерьера
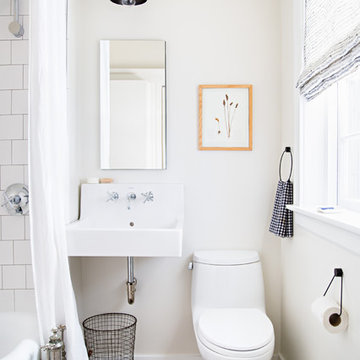
Photography: Brittany Ambridge
На фото: маленькая ванная комната в морском стиле с ванной в нише, душем над ванной, унитазом-моноблоком, белой плиткой, белыми стенами, подвесной раковиной, белым полом, шторкой для ванной и окном для на участке и в саду с
На фото: маленькая ванная комната в морском стиле с ванной в нише, душем над ванной, унитазом-моноблоком, белой плиткой, белыми стенами, подвесной раковиной, белым полом, шторкой для ванной и окном для на участке и в саду с
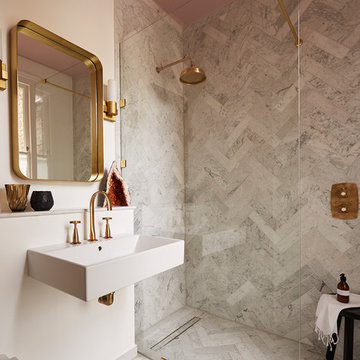
Pink ceilings give cool greys a rosy glow and add a interesting feature when looking upwards. it further connects the master bedroom with the en suite. The marble parquet floors and walls give elegance and drama.
Interior Design and Interior Styling by Victoria Tunstall Photography by Sarah Hogan
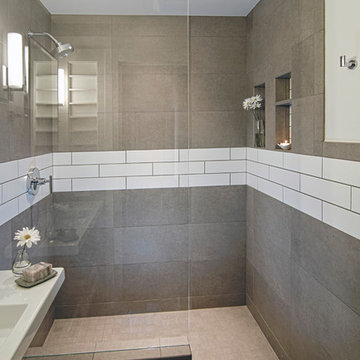
Стильный дизайн: маленькая ванная комната в стиле модернизм с открытыми фасадами, белыми фасадами, открытым душем, керамической плиткой, белыми стенами, полом из керамической плитки, душевой кабиной, подвесной раковиной, серым полом, открытым душем, серой плиткой и столешницей из искусственного кварца для на участке и в саду - последний тренд
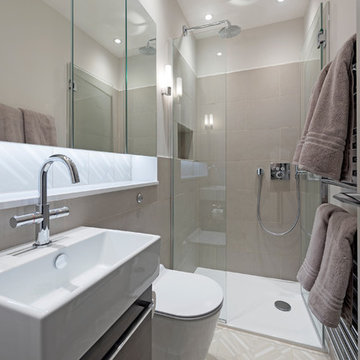
Family bathroom with patterned floor & niche tiles by Patricia Urquiola. Catalano sanitary and Hansgrohe brassware.
Photography: Pixangle
На фото: маленькая главная ванная комната в викторианском стиле с плоскими фасадами, душем без бортиков, инсталляцией, бежевой плиткой, керамогранитной плиткой, белыми стенами, полом из керамогранита, подвесной раковиной, столешницей из искусственного кварца, разноцветным полом и душем с распашными дверями для на участке и в саду с
На фото: маленькая главная ванная комната в викторианском стиле с плоскими фасадами, душем без бортиков, инсталляцией, бежевой плиткой, керамогранитной плиткой, белыми стенами, полом из керамогранита, подвесной раковиной, столешницей из искусственного кварца, разноцветным полом и душем с распашными дверями для на участке и в саду с
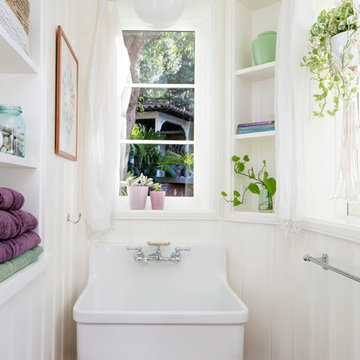
This is the basement bathroom, accessible from the pool. The wall boarding and terra cotta tile are new, as is the large utility sink from Kohler.
На фото: маленький туалет в средиземноморском стиле с терракотовой плиткой, белыми стенами, полом из керамической плитки, подвесной раковиной, открытыми фасадами, белыми фасадами и коричневым полом для на участке и в саду с
На фото: маленький туалет в средиземноморском стиле с терракотовой плиткой, белыми стенами, полом из керамической плитки, подвесной раковиной, открытыми фасадами, белыми фасадами и коричневым полом для на участке и в саду с
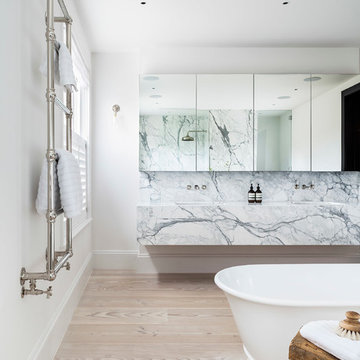
Свежая идея для дизайна: главная ванная комната в скандинавском стиле с отдельно стоящей ванной, белой плиткой, белыми стенами, светлым паркетным полом, плоскими фасадами, подвесной раковиной, мраморной столешницей, мраморной плиткой и окном - отличное фото интерьера
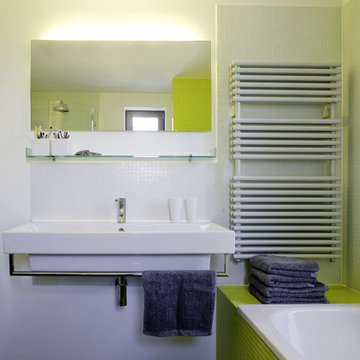
Свежая идея для дизайна: ванная комната среднего размера в современном стиле с накладной ванной, зеленой плиткой, белой плиткой, плиткой мозаикой, белыми стенами и подвесной раковиной - отличное фото интерьера
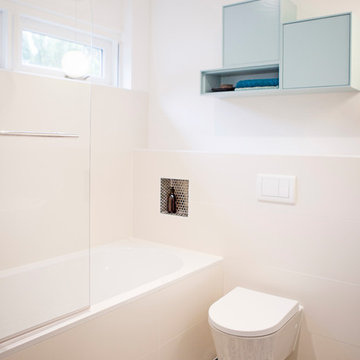
Tiles from Maroc on the floor.
photo:Christa Kuipers
На фото: главная ванная комната среднего размера в средиземноморском стиле с синими фасадами, ванной в нише, душем над ванной, унитазом-моноблоком, белой плиткой, керамической плиткой, белыми стенами, полом из терракотовой плитки и подвесной раковиной
На фото: главная ванная комната среднего размера в средиземноморском стиле с синими фасадами, ванной в нише, душем над ванной, унитазом-моноблоком, белой плиткой, керамической плиткой, белыми стенами, полом из терракотовой плитки и подвесной раковиной
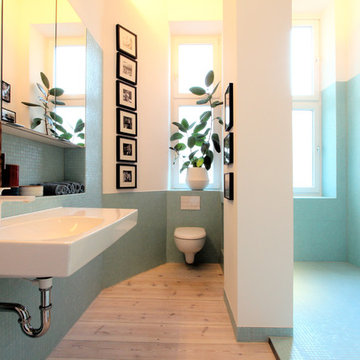
WAF Architekten - Mark Asipowicz
На фото: большая ванная комната в современном стиле с подвесной раковиной, душем без бортиков, инсталляцией, синей плиткой, плиткой мозаикой, белыми стенами, паркетным полом среднего тона и накладной ванной
На фото: большая ванная комната в современном стиле с подвесной раковиной, душем без бортиков, инсталляцией, синей плиткой, плиткой мозаикой, белыми стенами, паркетным полом среднего тона и накладной ванной
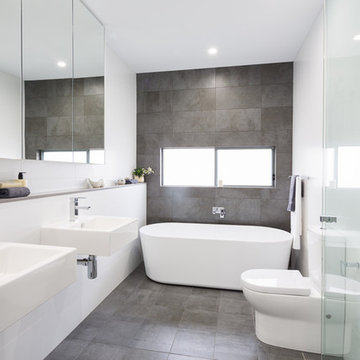
На фото: главная ванная комната среднего размера в стиле модернизм с подвесной раковиной, отдельно стоящей ванной, душем в нише, серой плиткой, керамической плиткой, белыми стенами, полом из керамической плитки и раздельным унитазом
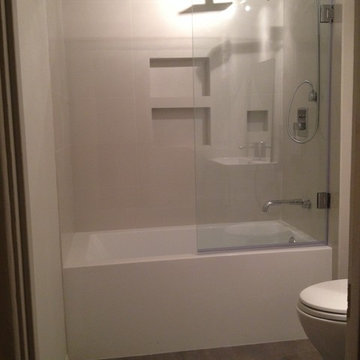
На фото: маленькая ванная комната в стиле модернизм с подвесной раковиной, ванной в нише, душем над ванной, инсталляцией, серой плиткой, белыми стенами и полом из керамогранита для на участке и в саду с
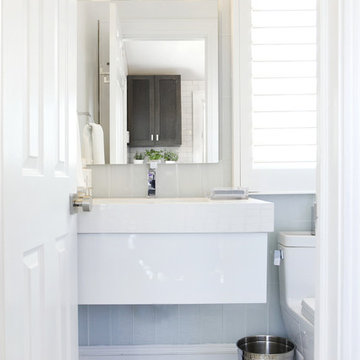
Light baby blue bathroom with white bathroom fixtures and window trim. Bathroom walls have baby blue square tiles floors have unique pebble stone tile with black border tile. White bathroom sink is wall mounted and lit by unique Broadway style lights.
Photographer - Brian Jordan,Architect - Hierarchy Architects + Designers, TJ Costello
Graphite NYC
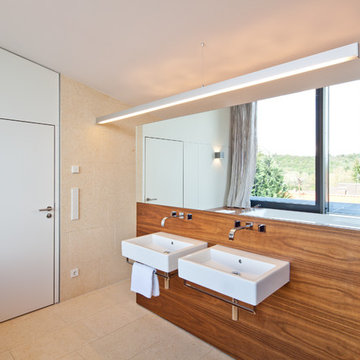
Daniel Vieser, Karlsruhe
На фото: большая ванная комната в современном стиле с открытыми фасадами, фасадами цвета дерева среднего тона, накладной ванной, бежевой плиткой, каменной плиткой, белыми стенами, полом из известняка и подвесной раковиной с
На фото: большая ванная комната в современном стиле с открытыми фасадами, фасадами цвета дерева среднего тона, накладной ванной, бежевой плиткой, каменной плиткой, белыми стенами, полом из известняка и подвесной раковиной с
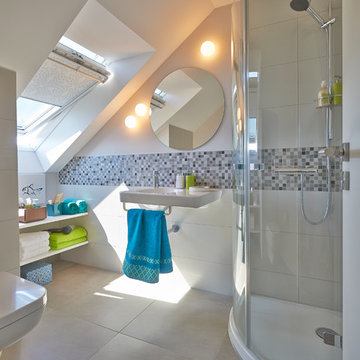
Großzügig und hell wohnen – das ist der Anspruch, nach dem das 5. Wohnideehaus 2013 realisiert wurde. Gemeinsam mit Viebrockhaus und elf hochwertigen Partnern mit großen fachlichen Know How entstand die 170 Quadratmeter große Doppelhaushälfte. Im Endergebnis präsentiert sich ein modernes Zuhause mit kluger Aufteilung, nach neuesten Energienormen und mit viel Platz für Familienleben und Entspannung.
Die verbauten Produkte in den Bädern kommen fast ausschließlich aus dem Hause Villeroy & Boch. In allen Badezimmern sorgen die Sanitär- und Möbelprodukte der jungen, frechen, aber auch funktionalen Serie „Joyce“ für mehr Spaß im Bad. Unterschiedliche Keramiken, Möbel und passende Apps lassen sich nach den eigenen Wünschen kombinieren, so dass jedes Bad ein Einzelstück ist. Als absoluter Blickfang wurde die frei stehende Badewanne der Serie Aveo mit der Standarmatur „Just“ gewählt.
Das kleine Bad im Dachgeschoss nutzt die Vorteile der platzsparenden Eckduschwanne Subway mit passender Duschabtrennung mit 2 Drehtüren. Der Waschtisch kommt aus der Kollektion Joyce und ist mit der Armatur „Just“ kombiniert.
Санузел с белыми стенами и подвесной раковиной – фото дизайна интерьера
6

