Санузел: освещение с унитазом-моноблоком – фото дизайна интерьера
Сортировать:
Бюджет
Сортировать:Популярное за сегодня
101 - 120 из 518 фото
1 из 3

マンションにありがちなユニットタイプをやめて広い3in1スタイルに。
photo:Yohei Sasakura
Пример оригинального дизайна: туалет среднего размера: освещение в стиле модернизм с плоскими фасадами, белыми фасадами, унитазом-моноблоком, белой плиткой, керамогранитной плиткой, белыми стенами, полом из керамогранита, врезной раковиной, столешницей из искусственного камня, белым полом, белой столешницей, встроенной тумбой, многоуровневым потолком и панелями на части стены
Пример оригинального дизайна: туалет среднего размера: освещение в стиле модернизм с плоскими фасадами, белыми фасадами, унитазом-моноблоком, белой плиткой, керамогранитной плиткой, белыми стенами, полом из керамогранита, врезной раковиной, столешницей из искусственного камня, белым полом, белой столешницей, встроенной тумбой, многоуровневым потолком и панелями на части стены
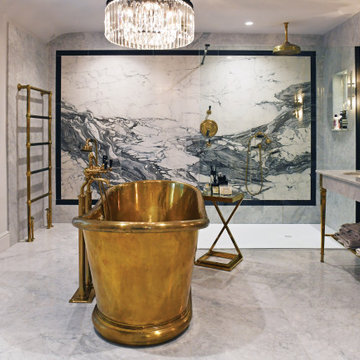
Пример оригинального дизайна: главная ванная комната среднего размера: освещение в стиле модернизм с открытыми фасадами, отдельно стоящей ванной, открытым душем, унитазом-моноблоком, серой плиткой, мраморной плиткой, серыми стенами, мраморным полом, мраморной столешницей, серым полом, открытым душем, белой столешницей, тумбой под две раковины и напольной тумбой
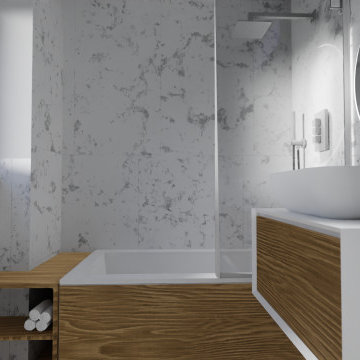
Big marble tiles with wooden bath panels and accents, transform the small bath giving it a much airier look
Пример оригинального дизайна: маленькая детская ванная комната: освещение в стиле модернизм с плоскими фасадами, коричневыми фасадами, накладной ванной, унитазом-моноблоком, серой плиткой, керамической плиткой, серыми стенами, полом из керамической плитки, настольной раковиной, столешницей из ламината, серым полом, коричневой столешницей, тумбой под одну раковину, подвесной тумбой и многоуровневым потолком для на участке и в саду
Пример оригинального дизайна: маленькая детская ванная комната: освещение в стиле модернизм с плоскими фасадами, коричневыми фасадами, накладной ванной, унитазом-моноблоком, серой плиткой, керамической плиткой, серыми стенами, полом из керамической плитки, настольной раковиной, столешницей из ламината, серым полом, коричневой столешницей, тумбой под одну раковину, подвесной тумбой и многоуровневым потолком для на участке и в саду
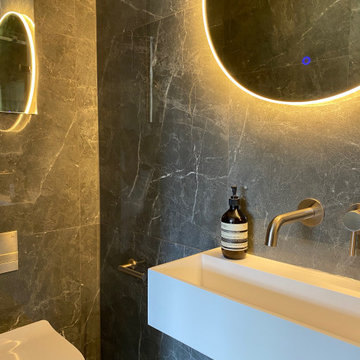
Стильный дизайн: маленькая главная ванная комната: освещение в современном стиле с душем в нише, унитазом-моноблоком, серой плиткой, керамогранитной плиткой, полом из керамогранита, подвесной раковиной, серым полом, душем с распашными дверями и тумбой под одну раковину для на участке и в саду - последний тренд
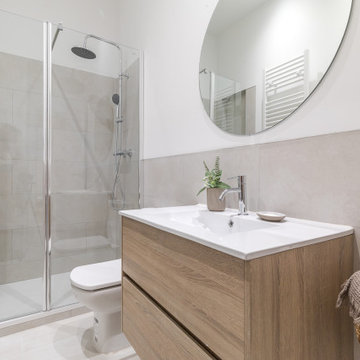
Baño en tonos topo acondicionado con Home Staging.
Идея дизайна: маленький туалет: освещение в скандинавском стиле с фасадами островного типа, белыми фасадами, унитазом-моноблоком, серой плиткой, белыми стенами, бежевым полом и подвесной тумбой для на участке и в саду
Идея дизайна: маленький туалет: освещение в скандинавском стиле с фасадами островного типа, белыми фасадами, унитазом-моноблоком, серой плиткой, белыми стенами, бежевым полом и подвесной тумбой для на участке и в саду
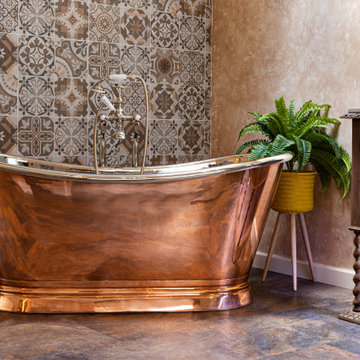
The copper bateau bath is striking, with its polished nickel interior and Lefroy Brooks filler on standpipes in silver nickel.
Источник вдохновения для домашнего уюта: огромная главная ванная комната: освещение в классическом стиле с фасадами с выступающей филенкой, темными деревянными фасадами, отдельно стоящей ванной, открытым душем, унитазом-моноблоком, бежевой плиткой, керамогранитной плиткой, разноцветными стенами, полом из винила, настольной раковиной, мраморной столешницей, разноцветным полом, открытым душем, розовой столешницей, тумбой под две раковины, напольной тумбой и балками на потолке
Источник вдохновения для домашнего уюта: огромная главная ванная комната: освещение в классическом стиле с фасадами с выступающей филенкой, темными деревянными фасадами, отдельно стоящей ванной, открытым душем, унитазом-моноблоком, бежевой плиткой, керамогранитной плиткой, разноцветными стенами, полом из винила, настольной раковиной, мраморной столешницей, разноцветным полом, открытым душем, розовой столешницей, тумбой под две раковины, напольной тумбой и балками на потолке
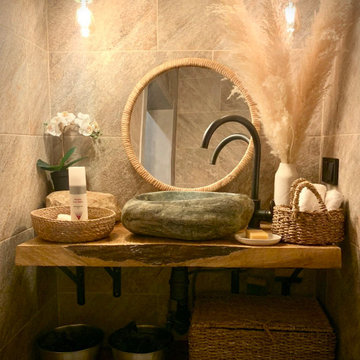
Санузел для посетителей
Идея дизайна: маленький туалет: освещение в восточном стиле с унитазом-моноблоком, керамогранитной плиткой, бежевыми стенами, полом из керамогранита, настольной раковиной, столешницей из дерева и бежевой столешницей для на участке и в саду
Идея дизайна: маленький туалет: освещение в восточном стиле с унитазом-моноблоком, керамогранитной плиткой, бежевыми стенами, полом из керамогранита, настольной раковиной, столешницей из дерева и бежевой столешницей для на участке и в саду
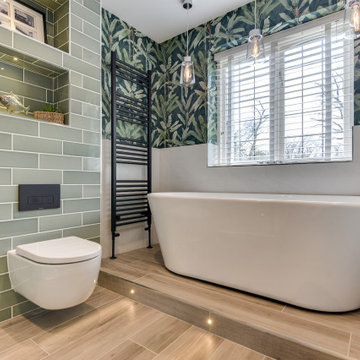
Luscious Bathroom in Storrington, West Sussex
A luscious green bathroom design is complemented by matt black accents and unique platform for a feature bath.
The Brief
The aim of this project was to transform a former bedroom into a contemporary family bathroom, complete with a walk-in shower and freestanding bath.
This Storrington client had some strong design ideas, favouring a green theme with contemporary additions to modernise the space.
Storage was also a key design element. To help minimise clutter and create space for decorative items an inventive solution was required.
Design Elements
The design utilises some key desirables from the client as well as some clever suggestions from our bathroom designer Martin.
The green theme has been deployed spectacularly, with metro tiles utilised as a strong accent within the shower area and multiple storage niches. All other walls make use of neutral matt white tiles at half height, with William Morris wallpaper used as a leafy and natural addition to the space.
A freestanding bath has been placed central to the window as a focal point. The bathing area is raised to create separation within the room, and three pendant lights fitted above help to create a relaxing ambience for bathing.
Special Inclusions
Storage was an important part of the design.
A wall hung storage unit has been chosen in a Fjord Green Gloss finish, which works well with green tiling and the wallpaper choice. Elsewhere plenty of storage niches feature within the room. These add storage for everyday essentials, decorative items, and conceal items the client may not want on display.
A sizeable walk-in shower was also required as part of the renovation, with designer Martin opting for a Crosswater enclosure in a matt black finish. The matt black finish teams well with other accents in the room like the Vado brassware and Eastbrook towel rail.
Project Highlight
The platformed bathing area is a great highlight of this family bathroom space.
It delivers upon the freestanding bath requirement of the brief, with soothing lighting additions that elevate the design. Wood-effect porcelain floor tiling adds an additional natural element to this renovation.
The End Result
The end result is a complete transformation from the former bedroom that utilised this space.
The client and our designer Martin have combined multiple great finishes and design ideas to create a dramatic and contemporary, yet functional, family bathroom space.
Discover how our expert designers can transform your own bathroom with a free design appointment and quotation. Arrange a free appointment in showroom or online.
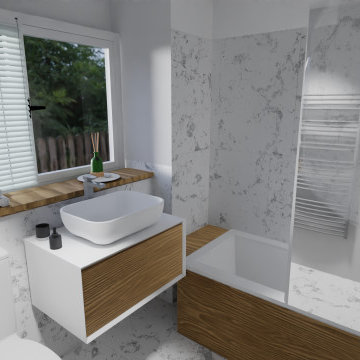
Big marble tiles with wooden bath panels and accents, transform the small bath giving it a much airier look
Свежая идея для дизайна: маленькая детская ванная комната: освещение в стиле модернизм с плоскими фасадами, коричневыми фасадами, накладной ванной, унитазом-моноблоком, серой плиткой, керамической плиткой, серыми стенами, полом из керамической плитки, настольной раковиной, столешницей из ламината, серым полом, коричневой столешницей, тумбой под одну раковину, подвесной тумбой и многоуровневым потолком для на участке и в саду - отличное фото интерьера
Свежая идея для дизайна: маленькая детская ванная комната: освещение в стиле модернизм с плоскими фасадами, коричневыми фасадами, накладной ванной, унитазом-моноблоком, серой плиткой, керамической плиткой, серыми стенами, полом из керамической плитки, настольной раковиной, столешницей из ламината, серым полом, коричневой столешницей, тумбой под одну раковину, подвесной тумбой и многоуровневым потолком для на участке и в саду - отличное фото интерьера
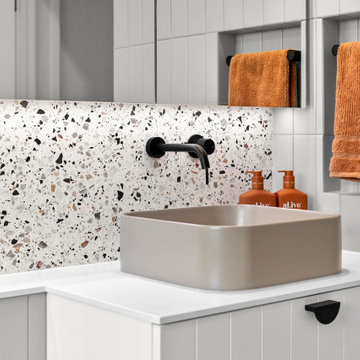
Bathrooms by Oldham were engaged by Judith & Frank to redesign their main bathroom and their downstairs powder room.
We provided the upstairs bathroom with a new layout creating flow and functionality with a walk in shower. Custom joinery added the much needed storage and an in-wall cistern created more space.
In the powder room downstairs we offset a wall hung basin and in-wall cistern to create space in the compact room along with a custom cupboard above to create additional storage. Strip lighting on a sensor brings a soft ambience whilst being practical.
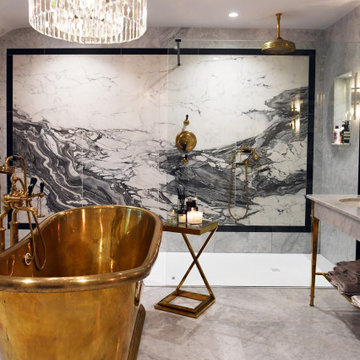
Источник вдохновения для домашнего уюта: главная ванная комната среднего размера: освещение в стиле модернизм с открытыми фасадами, отдельно стоящей ванной, открытым душем, унитазом-моноблоком, серой плиткой, мраморной плиткой, серыми стенами, мраморным полом, мраморной столешницей, серым полом, открытым душем, белой столешницей, тумбой под две раковины и напольной тумбой
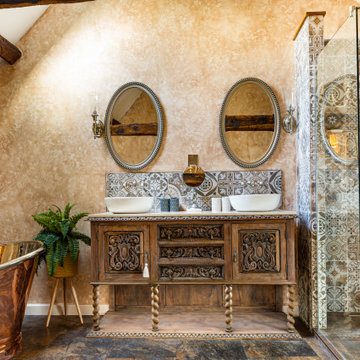
Moroccan-style tiles and ragged paintwork are the backdrop to this stunning space. A beautifully ornate, heavily carved, Jacobean-style repurposed sideboard sits between the large walk-in shower and bath. The copper bateau bath is striking, with its polished nickel interior and Lefroy Brooks filler on standpipes in silver nickel.
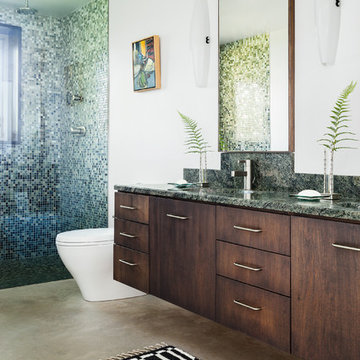
Trent Bell
На фото: ванная комната: освещение в современном стиле с монолитной раковиной, плоскими фасадами, темными деревянными фасадами, душем в нише, унитазом-моноблоком, разноцветной плиткой, плиткой мозаикой, белыми стенами, бетонным полом и душевой кабиной
На фото: ванная комната: освещение в современном стиле с монолитной раковиной, плоскими фасадами, темными деревянными фасадами, душем в нише, унитазом-моноблоком, разноцветной плиткой, плиткой мозаикой, белыми стенами, бетонным полом и душевой кабиной
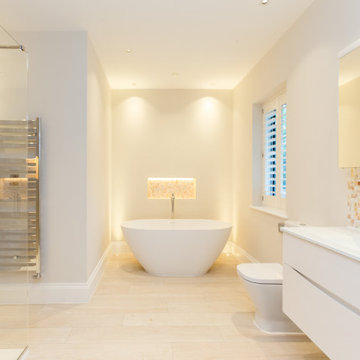
A bright spa-like contemporary bathroom design. A white vanity and mirrored cabinets add a glamorous touch. The white bath and tiled shower are modern yet practical.
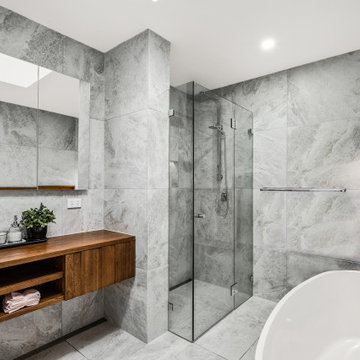
Master bathroom complete with custom timber vanity, freestanding bath, wall to ceiling tiles, strip line drains and pendant lighting.
Стильный дизайн: большая главная ванная комната: освещение в современном стиле с фасадами островного типа, фасадами цвета дерева среднего тона, отдельно стоящей ванной, угловым душем, унитазом-моноблоком, серой плиткой, керамической плиткой, серыми стенами, настольной раковиной, столешницей из дерева, серым полом, душем с распашными дверями, коричневой столешницей, тумбой под одну раковину, подвесной тумбой и полом из керамической плитки - последний тренд
Стильный дизайн: большая главная ванная комната: освещение в современном стиле с фасадами островного типа, фасадами цвета дерева среднего тона, отдельно стоящей ванной, угловым душем, унитазом-моноблоком, серой плиткой, керамической плиткой, серыми стенами, настольной раковиной, столешницей из дерева, серым полом, душем с распашными дверями, коричневой столешницей, тумбой под одну раковину, подвесной тумбой и полом из керамической плитки - последний тренд
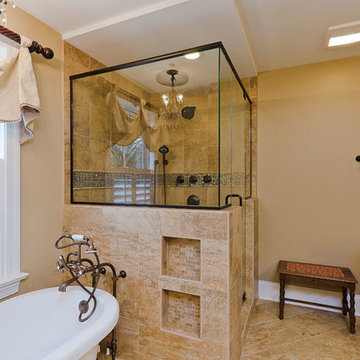
Compact master bathroom, with his and hers vanity, corner linen cabinetry, claw-foot tub and shower with glass enclosure. Photography by Kmiecik Imagery.
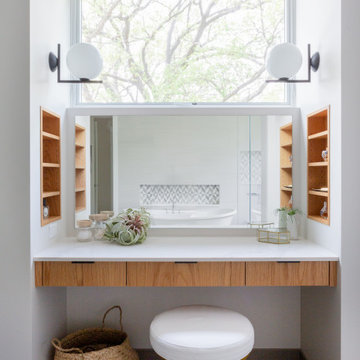
Свежая идея для дизайна: большая главная ванная комната в белых тонах с отделкой деревом: освещение в стиле модернизм с плоскими фасадами, фасадами цвета дерева среднего тона, отдельно стоящей ванной, душем без бортиков, унитазом-моноблоком, белыми стенами, полом из керамической плитки, столешницей из искусственного кварца, бежевым полом, душем с распашными дверями, белой столешницей и подвесной тумбой - отличное фото интерьера
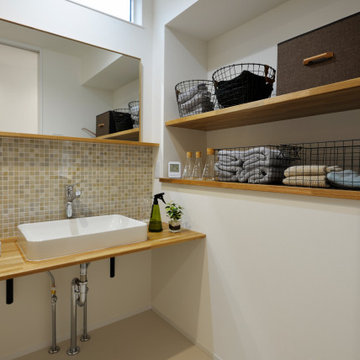
Идея дизайна: туалет среднего размера: освещение в скандинавском стиле с открытыми фасадами, фасадами цвета дерева среднего тона, унитазом-моноблоком, белыми стенами, полом из винила, настольной раковиной, столешницей из дерева, белым полом, коричневой столешницей, встроенной тумбой, потолком с обоями и обоями на стенах
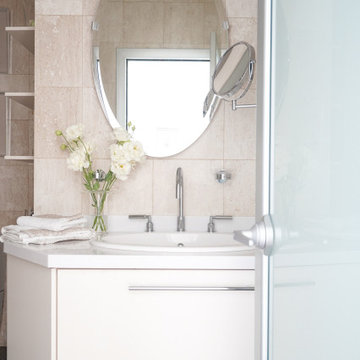
Свежая идея для дизайна: ванная комната среднего размера: освещение в классическом стиле с плоскими фасадами, бежевыми фасадами, угловым душем, унитазом-моноблоком, бежевой плиткой, мраморной плиткой, бежевыми стенами, мраморным полом, душевой кабиной, врезной раковиной, столешницей из искусственного камня, коричневым полом, душем с раздвижными дверями, белой столешницей, тумбой под одну раковину и напольной тумбой - отличное фото интерьера

The back of this 1920s brick and siding Cape Cod gets a compact addition to create a new Family room, open Kitchen, Covered Entry, and Master Bedroom Suite above. European-styling of the interior was a consideration throughout the design process, as well as with the materials and finishes. The project includes all cabinetry, built-ins, shelving and trim work (even down to the towel bars!) custom made on site by the home owner.
Photography by Kmiecik Imagery
Санузел: освещение с унитазом-моноблоком – фото дизайна интерьера
6

