Санузел: освещение с унитазом-моноблоком – фото дизайна интерьера
Сортировать:
Бюджет
Сортировать:Популярное за сегодня
61 - 80 из 518 фото
1 из 3
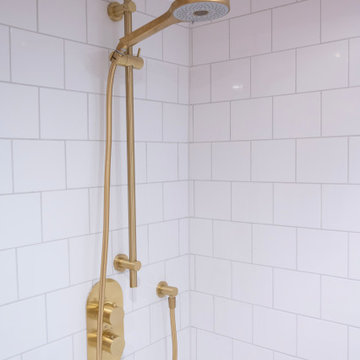
Brushed brass shower over a steel enamel bath.
Идея дизайна: маленькая детская ванная комната: освещение в классическом стиле с фасадами в стиле шейкер, белыми фасадами, накладной ванной, душем над ванной, унитазом-моноблоком, белой плиткой, керамогранитной плиткой, розовыми стенами, столешницей из искусственного камня, шторкой для ванной, белой столешницей, тумбой под одну раковину и встроенной тумбой для на участке и в саду
Идея дизайна: маленькая детская ванная комната: освещение в классическом стиле с фасадами в стиле шейкер, белыми фасадами, накладной ванной, душем над ванной, унитазом-моноблоком, белой плиткой, керамогранитной плиткой, розовыми стенами, столешницей из искусственного камня, шторкой для ванной, белой столешницей, тумбой под одну раковину и встроенной тумбой для на участке и в саду

На фото: маленький туалет: освещение в современном стиле с плоскими фасадами, коричневыми фасадами, унитазом-моноблоком, серой плиткой, плиткой мозаикой, коричневыми стенами, светлым паркетным полом, настольной раковиной, столешницей из искусственного кварца, бежевым полом, черной столешницей и подвесной тумбой для на участке и в саду

We always say that a powder room is the “gift” you give to the guests in your home; a special detail here and there, a touch of color added, and the space becomes a delight! This custom beauty, completed in January 2020, was carefully crafted through many construction drawings and meetings.
We intentionally created a shallower depth along both sides of the sink area in order to accommodate the location of the door openings. (The right side of the image leads to the foyer, while the left leads to a closet water closet room.) We even had the casing/trim applied after the countertop was installed in order to bring the marble in one piece! Setting the height of the wall faucet and wall outlet for the exposed P-Trap meant careful calculation and precise templating along the way, with plenty of interior construction drawings. But for such detail, it was well worth it.
From the book-matched miter on our black and white marble, to the wall mounted faucet in matte black, each design element is chosen to play off of the stacked metallic wall tile and scones. Our homeowners were thrilled with the results, and we think their guests are too!
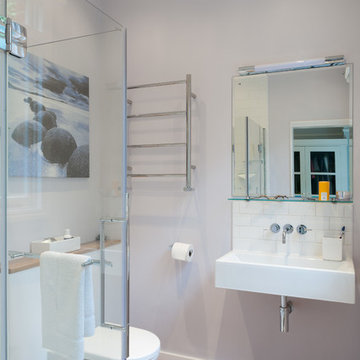
Стильный дизайн: ванная комната среднего размера: освещение в современном стиле с подвесной раковиной, унитазом-моноблоком, белой плиткой, плиткой кабанчик, серыми стенами, паркетным полом среднего тона и душевой кабиной - последний тренд

Cloakroom Bathroom in Storrington, West Sussex
Plenty of stylish elements combine in this compact cloakroom, which utilises a unique tile choice and designer wallpaper option.
The Brief
This client wanted to create a unique theme in their downstairs cloakroom, which previously utilised a classic but unmemorable design.
Naturally the cloakroom was to incorporate all usual amenities, but with a design that was a little out of the ordinary.
Design Elements
Utilising some of our more unique options for a renovation, bathroom designer Martin conjured a design to tick all the requirements of this brief.
The design utilises textured neutral tiles up to half height, with the client’s own William Morris designer wallpaper then used up to the ceiling coving. Black accents are used throughout the room, like for the basin and mixer, and flush plate.
To hold hand towels and heat the small space, a compact full-height radiator has been fitted in the corner of the room.
Project Highlight
A lighter but neutral tile is used for the rear wall, which has been designed to minimise view of the toilet and other necessities.
A simple shelf area gives the client somewhere to store a decorative item or two.
The End Result
The end result is a compact cloakroom that is certainly memorable, as the client required.
With only a small amount of space our bathroom designer Martin has managed to conjure an impressive and functional theme for this Storrington client.
Discover how our expert designers can transform your own bathroom with a free design appointment and quotation. Arrange a free appointment in showroom or online.

The owners of this stately Adams Morgan rowhouse wanted to reconfigure rooms on the two upper levels to create a primary suite on the third floor and a better layout for the second floor. Our crews fully gutted and reframed the floors and walls of the front rooms, taking the opportunity of open walls to increase energy-efficiency with spray foam insulation at exposed exterior walls.
The original third floor bedroom was open to the hallway and had an outdated, odd-shaped bathroom. We reframed the walls to create a suite with a master bedroom, closet and generous bath with a freestanding tub and shower. Double doors open from the bedroom to the closet, and another set of double doors lead to the bathroom. The classic black and white theme continues in this room. It has dark stained doors and trim, a black vanity with a marble top and honeycomb pattern black and white floor tile. A white soaking tub capped with an oversized chandelier sits under a window set with custom stained glass. The owners selected white subway tile for the vanity backsplash and shower walls. The shower walls and ceiling are tiled and matte black framed glass doors seal the shower so it can be used as a steam room. A pocket door with opaque glass separates the toilet from the main bath. The vanity mirrors were installed first, then our team set the tile around the mirrors. Gold light fixtures and hardware add the perfect polish to this black and white bath.

In this restroom, the white and wood combination creates a clean and serene look. Warm-toned wall lights adds to the mood of the space. The wall-mounted faucet makes the sink and counter spacious, and a square framed mirror complement the space.
Built by ULFBUILT. Contact us to learn more.
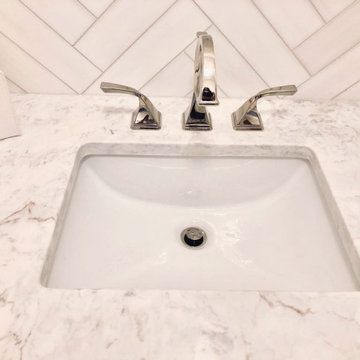
Свежая идея для дизайна: главная, серо-белая ванная комната среднего размера: освещение в классическом стиле с фасадами в стиле шейкер, белыми фасадами, душем в нише, унитазом-моноблоком, белой плиткой, мраморной плиткой, белыми стенами, мраморным полом, врезной раковиной, мраморной столешницей, белым полом, душем с распашными дверями, белой столешницей, тумбой под одну раковину, напольной тумбой и потолком с обоями - отличное фото интерьера
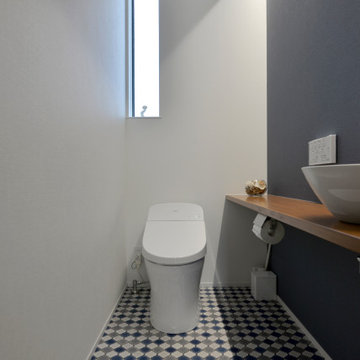
Идея дизайна: туалет среднего размера: освещение в скандинавском стиле с открытыми фасадами, фасадами цвета дерева среднего тона, унитазом-моноблоком, белыми стенами, полом из винила, настольной раковиной, столешницей из дерева, синим полом, коричневой столешницей, встроенной тумбой, потолком с обоями и обоями на стенах
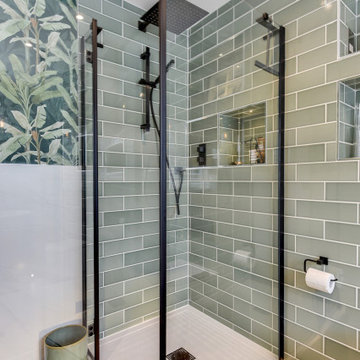
Luscious Bathroom in Storrington, West Sussex
A luscious green bathroom design is complemented by matt black accents and unique platform for a feature bath.
The Brief
The aim of this project was to transform a former bedroom into a contemporary family bathroom, complete with a walk-in shower and freestanding bath.
This Storrington client had some strong design ideas, favouring a green theme with contemporary additions to modernise the space.
Storage was also a key design element. To help minimise clutter and create space for decorative items an inventive solution was required.
Design Elements
The design utilises some key desirables from the client as well as some clever suggestions from our bathroom designer Martin.
The green theme has been deployed spectacularly, with metro tiles utilised as a strong accent within the shower area and multiple storage niches. All other walls make use of neutral matt white tiles at half height, with William Morris wallpaper used as a leafy and natural addition to the space.
A freestanding bath has been placed central to the window as a focal point. The bathing area is raised to create separation within the room, and three pendant lights fitted above help to create a relaxing ambience for bathing.
Special Inclusions
Storage was an important part of the design.
A wall hung storage unit has been chosen in a Fjord Green Gloss finish, which works well with green tiling and the wallpaper choice. Elsewhere plenty of storage niches feature within the room. These add storage for everyday essentials, decorative items, and conceal items the client may not want on display.
A sizeable walk-in shower was also required as part of the renovation, with designer Martin opting for a Crosswater enclosure in a matt black finish. The matt black finish teams well with other accents in the room like the Vado brassware and Eastbrook towel rail.
Project Highlight
The platformed bathing area is a great highlight of this family bathroom space.
It delivers upon the freestanding bath requirement of the brief, with soothing lighting additions that elevate the design. Wood-effect porcelain floor tiling adds an additional natural element to this renovation.
The End Result
The end result is a complete transformation from the former bedroom that utilised this space.
The client and our designer Martin have combined multiple great finishes and design ideas to create a dramatic and contemporary, yet functional, family bathroom space.
Discover how our expert designers can transform your own bathroom with a free design appointment and quotation. Arrange a free appointment in showroom or online.
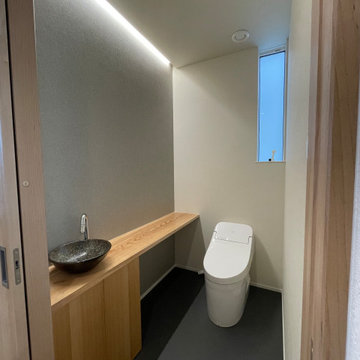
Свежая идея для дизайна: туалет среднего размера: освещение с фасадами с декоративным кантом, светлыми деревянными фасадами, унитазом-моноблоком, белой плиткой, керамической плиткой, полом из винила, накладной раковиной, столешницей из искусственного камня, серым полом, белой столешницей и встроенной тумбой - отличное фото интерьера
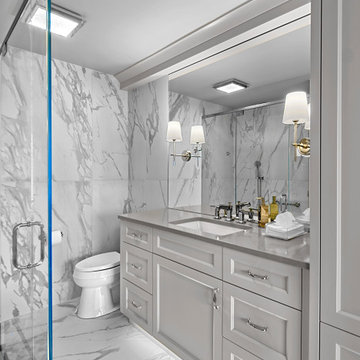
Under-lit floating vanity with single sink and large wall mirror. Large marbled porcelain tiles cover the floor and walls. Designed and constructed by Benvenuti and Stein. Photography by Norman Sizemore.
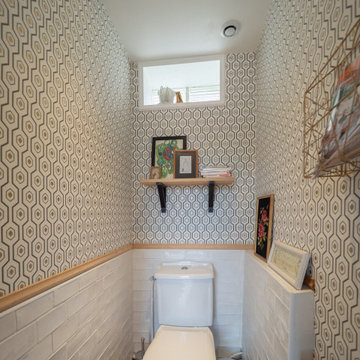
L'avantage avec des WC c'est de pouvoir y mettre des couleurs ou des styles un peu plus fortes. WC à l'ancienne.
Стильный дизайн: маленький туалет: освещение в стиле кантри с унитазом-моноблоком, белой плиткой, плиткой кабанчик, полом из терракотовой плитки, коричневым полом и обоями на стенах для на участке и в саду - последний тренд
Стильный дизайн: маленький туалет: освещение в стиле кантри с унитазом-моноблоком, белой плиткой, плиткой кабанчик, полом из терракотовой плитки, коричневым полом и обоями на стенах для на участке и в саду - последний тренд
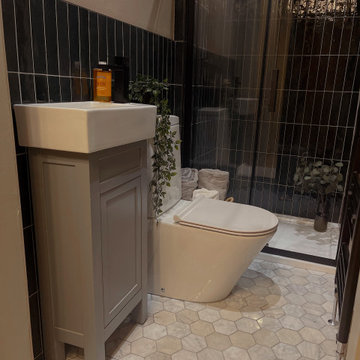
Идея дизайна: маленькая ванная комната: освещение в стиле ретро с фасадами островного типа, серыми фасадами, душем без бортиков, унитазом-моноблоком, зеленой плиткой, плиткой кабанчик, розовыми стенами, мраморным полом, душевой кабиной, накладной раковиной, столешницей из гранита, белым полом, душем с раздвижными дверями, черной столешницей, тумбой под одну раковину и встроенной тумбой для на участке и в саду
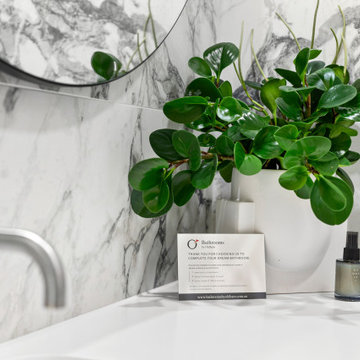
We were engaged to create luxurious and elegant bathrooms and powder rooms for this stunning apartment at Birchgrove. We used calacatta satin large format porcelain tiles on the floor and walls exuding elegance. Stunning oval recessed shaving cabinets and dark custom vanities provided all the storage our clients requested. Recessed towels, niches, stone baths, brushed nickel tapware, sensor lighting and heated floors emanated opulent luxury. Our client's were delighted with all their bathrooms.
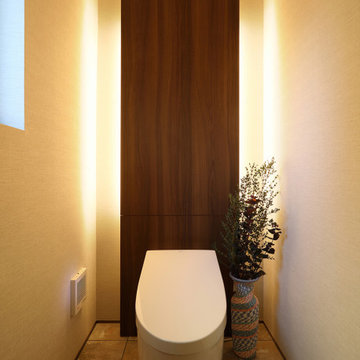
落着きある空間とするために、間接照明の計画としています。
正面のデザインパネルは全面収納となっています。
Стильный дизайн: туалет среднего размера: освещение с бежевыми стенами, коричневым полом, плоскими фасадами, унитазом-моноблоком, бежевой плиткой, полом из керамогранита и встроенной тумбой - последний тренд
Стильный дизайн: туалет среднего размера: освещение с бежевыми стенами, коричневым полом, плоскими фасадами, унитазом-моноблоком, бежевой плиткой, полом из керамогранита и встроенной тумбой - последний тренд
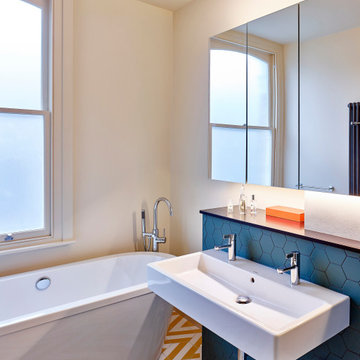
Contemporary bathroom with geometric patterned tiling and built in mirrored cabinet with integrated lighting
Источник вдохновения для домашнего уюта: детская ванная комната среднего размера: освещение в современном стиле с отдельно стоящей ванной, душем без бортиков, унитазом-моноблоком, зеленой плиткой, керамогранитной плиткой, бежевыми стенами, полом из керамогранита, подвесной раковиной, столешницей из гранита, желтым полом, душем с распашными дверями, черной столешницей и тумбой под одну раковину
Источник вдохновения для домашнего уюта: детская ванная комната среднего размера: освещение в современном стиле с отдельно стоящей ванной, душем без бортиков, унитазом-моноблоком, зеленой плиткой, керамогранитной плиткой, бежевыми стенами, полом из керамогранита, подвесной раковиной, столешницей из гранита, желтым полом, душем с распашными дверями, черной столешницей и тумбой под одну раковину
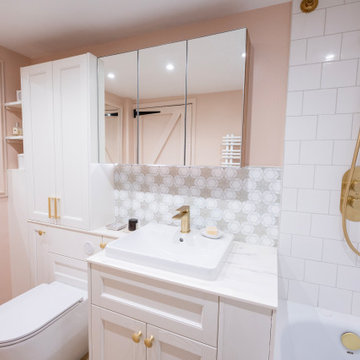
Cottage bathroom features a mosaic basin splash back for some texture.
На фото: маленькая детская ванная комната: освещение в классическом стиле с фасадами в стиле шейкер, белыми фасадами, накладной ванной, душем над ванной, унитазом-моноблоком, белой плиткой, керамогранитной плиткой, розовыми стенами, столешницей из искусственного камня, шторкой для ванной, белой столешницей, тумбой под одну раковину и встроенной тумбой для на участке и в саду
На фото: маленькая детская ванная комната: освещение в классическом стиле с фасадами в стиле шейкер, белыми фасадами, накладной ванной, душем над ванной, унитазом-моноблоком, белой плиткой, керамогранитной плиткой, розовыми стенами, столешницей из искусственного камня, шторкой для ванной, белой столешницей, тумбой под одну раковину и встроенной тумбой для на участке и в саду
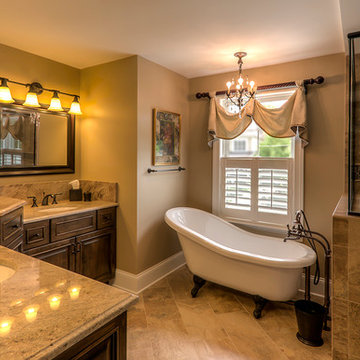
Compact master bathroom, with his and hers vanity, corner linen cabinetry, claw-foot tub and shower with glass enclosure. Photography by Kmiecik Imagery.
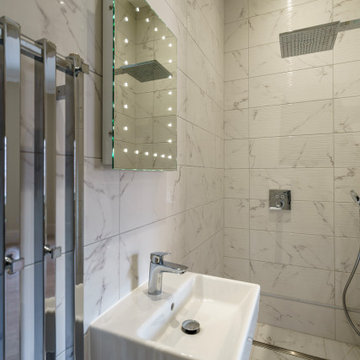
Идея дизайна: маленькая главная ванная комната: освещение в современном стиле с открытым душем, унитазом-моноблоком, керамической плиткой, полом из керамической плитки, подвесной раковиной, душем с распашными дверями, тумбой под одну раковину и подвесной тумбой для на участке и в саду
Санузел: освещение с унитазом-моноблоком – фото дизайна интерьера
4

