Санузел: освещение с полом из керамической плитки – фото дизайна интерьера
Сортировать:
Бюджет
Сортировать:Популярное за сегодня
101 - 120 из 583 фото
1 из 3
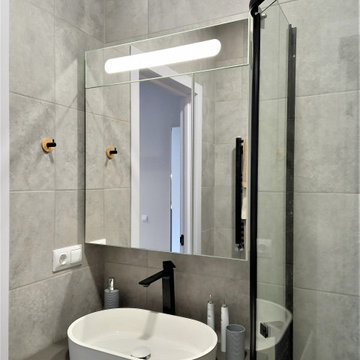
Косметический ремонт 2комнатной квартиры в новостройке
На фото: серо-белая ванная комната среднего размера: освещение в современном стиле с плоскими фасадами, белыми фасадами, душевой комнатой, инсталляцией, серой плиткой, керамической плиткой, серыми стенами, полом из керамической плитки, душевой кабиной, настольной раковиной, столешницей из дерева, серым полом, душем с распашными дверями, серой столешницей, тумбой под одну раковину и подвесной тумбой
На фото: серо-белая ванная комната среднего размера: освещение в современном стиле с плоскими фасадами, белыми фасадами, душевой комнатой, инсталляцией, серой плиткой, керамической плиткой, серыми стенами, полом из керамической плитки, душевой кабиной, настольной раковиной, столешницей из дерева, серым полом, душем с распашными дверями, серой столешницей, тумбой под одну раковину и подвесной тумбой

The back of this 1920s brick and siding Cape Cod gets a compact addition to create a new Family room, open Kitchen, Covered Entry, and Master Bedroom Suite above. European-styling of the interior was a consideration throughout the design process, as well as with the materials and finishes. The project includes all cabinetry, built-ins, shelving and trim work (even down to the towel bars!) custom made on site by the home owner.
Photography by Kmiecik Imagery
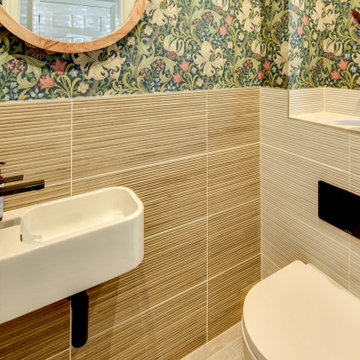
Cloakroom Bathroom in Storrington, West Sussex
Plenty of stylish elements combine in this compact cloakroom, which utilises a unique tile choice and designer wallpaper option.
The Brief
This client wanted to create a unique theme in their downstairs cloakroom, which previously utilised a classic but unmemorable design.
Naturally the cloakroom was to incorporate all usual amenities, but with a design that was a little out of the ordinary.
Design Elements
Utilising some of our more unique options for a renovation, bathroom designer Martin conjured a design to tick all the requirements of this brief.
The design utilises textured neutral tiles up to half height, with the client’s own William Morris designer wallpaper then used up to the ceiling coving. Black accents are used throughout the room, like for the basin and mixer, and flush plate.
To hold hand towels and heat the small space, a compact full-height radiator has been fitted in the corner of the room.
Project Highlight
A lighter but neutral tile is used for the rear wall, which has been designed to minimise view of the toilet and other necessities.
A simple shelf area gives the client somewhere to store a decorative item or two.
The End Result
The end result is a compact cloakroom that is certainly memorable, as the client required.
With only a small amount of space our bathroom designer Martin has managed to conjure an impressive and functional theme for this Storrington client.
Discover how our expert designers can transform your own bathroom with a free design appointment and quotation. Arrange a free appointment in showroom or online.
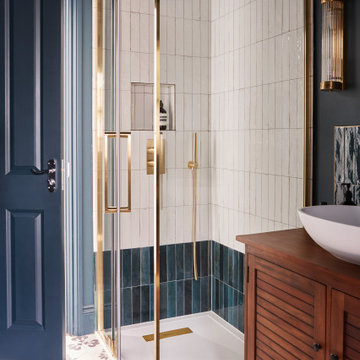
Grown up luxury was the brief for this compact shower room. The decision to go bold with the paint colour was a success and adds to the depth of the space, creating a warm feeling that was accented with dark wood finishes and high spec brass fixtures to truly elevate the space.
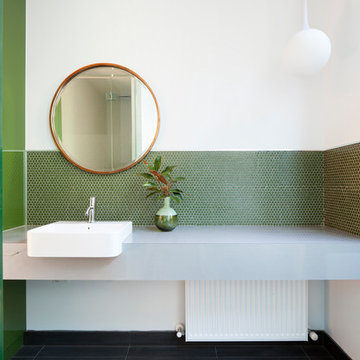
Photo Credit: Shania Shegedyn
Стильный дизайн: ванная комната среднего размера: освещение в современном стиле с зеленой плиткой, белыми стенами, черным полом, серой столешницей, серыми фасадами, столешницей из искусственного камня, тумбой под одну раковину, подвесной тумбой, отдельно стоящей ванной, стеклянной плиткой, полом из керамической плитки, накладной раковиной и душем с распашными дверями - последний тренд
Стильный дизайн: ванная комната среднего размера: освещение в современном стиле с зеленой плиткой, белыми стенами, черным полом, серой столешницей, серыми фасадами, столешницей из искусственного камня, тумбой под одну раковину, подвесной тумбой, отдельно стоящей ванной, стеклянной плиткой, полом из керамической плитки, накладной раковиной и душем с распашными дверями - последний тренд
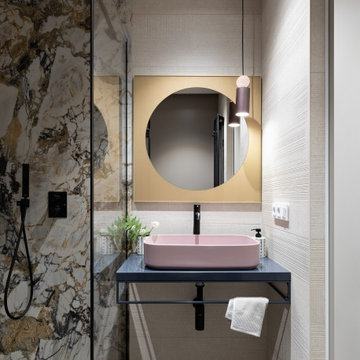
Санузел с душевой и отделкой мрамором. цветная раковина на цветной столешнице
На фото: туалет среднего размера: освещение в современном стиле с инсталляцией, бежевой плиткой, керамогранитной плиткой, бежевыми стенами, полом из керамической плитки, настольной раковиной, столешницей из искусственного камня, серым полом, синей столешницей и подвесной тумбой с
На фото: туалет среднего размера: освещение в современном стиле с инсталляцией, бежевой плиткой, керамогранитной плиткой, бежевыми стенами, полом из керамической плитки, настольной раковиной, столешницей из искусственного камня, серым полом, синей столешницей и подвесной тумбой с
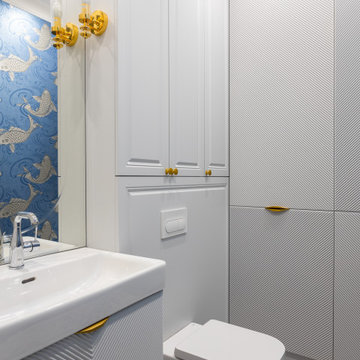
Ванная и санузел
Ванная и санузел небольшие по площади, но мы расположили все что нужно: ванна, раковина, унитаз. В санузле также есть большой и функциональный шкаф, в нем расположили стиральную машину и сушильную машину.
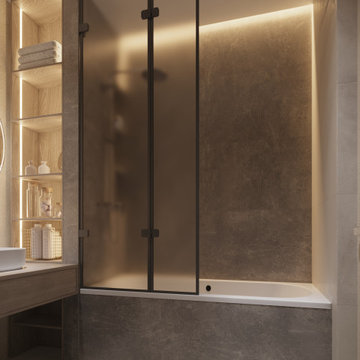
Дизайн проект однокомнатной квартиры в темных оттенках
Свежая идея для дизайна: главная ванная комната среднего размера: освещение в современном стиле с плоскими фасадами, коричневыми фасадами, полновстраиваемой ванной, душем над ванной, инсталляцией, бежевой плиткой, керамической плиткой, бежевыми стенами, полом из керамической плитки, накладной раковиной, столешницей из дерева, бежевым полом, душем с раздвижными дверями, коричневой столешницей, тумбой под одну раковину и подвесной тумбой - отличное фото интерьера
Свежая идея для дизайна: главная ванная комната среднего размера: освещение в современном стиле с плоскими фасадами, коричневыми фасадами, полновстраиваемой ванной, душем над ванной, инсталляцией, бежевой плиткой, керамической плиткой, бежевыми стенами, полом из керамической плитки, накладной раковиной, столешницей из дерева, бежевым полом, душем с раздвижными дверями, коричневой столешницей, тумбой под одну раковину и подвесной тумбой - отличное фото интерьера
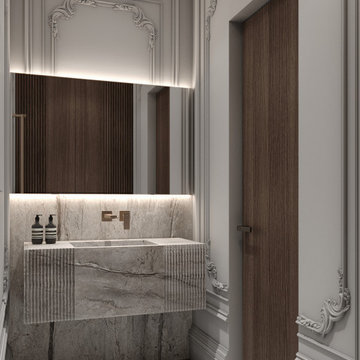
Пример оригинального дизайна: маленький туалет: освещение в стиле неоклассика (современная классика) с плоскими фасадами, бежевыми фасадами, инсталляцией, бежевой плиткой, мраморной плиткой, белыми стенами, полом из керамической плитки, монолитной раковиной, мраморной столешницей, бежевым полом, бежевой столешницей, подвесной тумбой и деревянными стенами для на участке и в саду
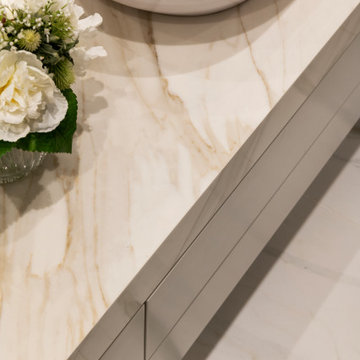
Bathroom Lighting
Пример оригинального дизайна: большая главная ванная комната: освещение в стиле неоклассика (современная классика) с фасадами с декоративным кантом, синими фасадами, открытым душем, инсталляцией, синей плиткой, керамической плиткой, белыми стенами, полом из керамической плитки, врезной раковиной, столешницей из кварцита, белым полом, открытым душем, белой столешницей, тумбой под одну раковину и напольной тумбой
Пример оригинального дизайна: большая главная ванная комната: освещение в стиле неоклассика (современная классика) с фасадами с декоративным кантом, синими фасадами, открытым душем, инсталляцией, синей плиткой, керамической плиткой, белыми стенами, полом из керамической плитки, врезной раковиной, столешницей из кварцита, белым полом, открытым душем, белой столешницей, тумбой под одну раковину и напольной тумбой
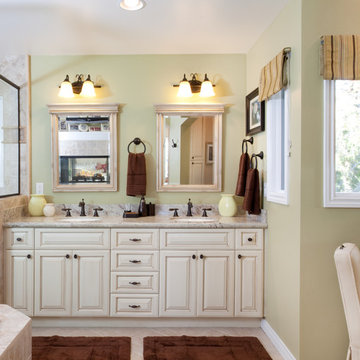
Свежая идея для дизайна: главная ванная комната среднего размера: освещение в классическом стиле с фасадами с выступающей филенкой, белыми фасадами, столешницей из искусственного камня, врезной раковиной, накладной ванной, угловым душем, керамогранитной плиткой, бежевыми стенами, полом из керамической плитки, бежевым полом и душем с распашными дверями - отличное фото интерьера
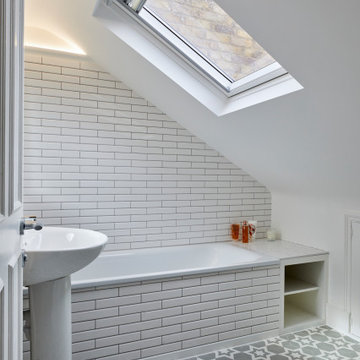
A basic refit of the existing suite with updated tiling.
На фото: маленькая главная ванная комната: освещение в современном стиле с плоскими фасадами, белыми фасадами, тумбой под одну раковину, накладной ванной, унитазом-моноблоком, белой плиткой, керамической плиткой, белыми стенами, полом из керамической плитки, раковиной с пьедесталом и серым полом для на участке и в саду
На фото: маленькая главная ванная комната: освещение в современном стиле с плоскими фасадами, белыми фасадами, тумбой под одну раковину, накладной ванной, унитазом-моноблоком, белой плиткой, керамической плиткой, белыми стенами, полом из керамической плитки, раковиной с пьедесталом и серым полом для на участке и в саду
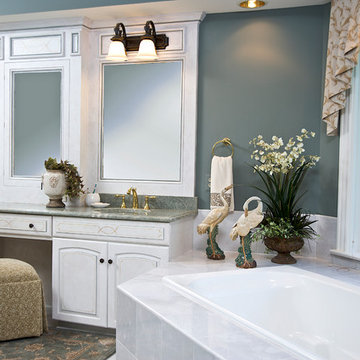
This Bathroom makeover started with old fashioned dark cherry cabinets and a pink tub! Yes, a pink tub! Since my clients hardly ever took a bath we could not justify changing out the pink tub, so, we had it refinished! It came out beautifully! Everyone was pleased. We then performed surgery on the vanity cabinets. We removed the other drawers in the center cabinet and only left the top drawer to make a make up vanity for the wife. We removed the slab of plate glass mirror that was across the back and replaced it with a custom medicine cabinet with mirrored front and a header completed with crown molding. Our wonderful faux finisher then came in and painted over the dark Cherry cabinets and finished the job by piping the drawers and the header with one pinstripe in gold. The pink vanity countertop was replaced with a beautiful stone top from Brazil in the sea water colors.
Gina Fitzsimmons ASID, Annapolis, Md.
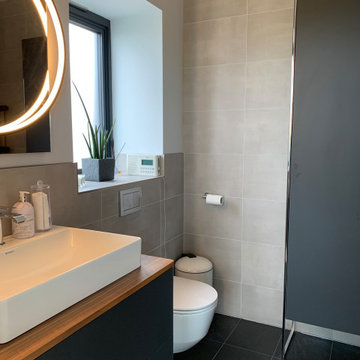
The clients wanted a clean uncluttered design for their bathrooms. They felt overwhelmed by choice in this area and asked for help to pull their thoughts and ideas into a cohesive design that they loved. This is their ensuite.
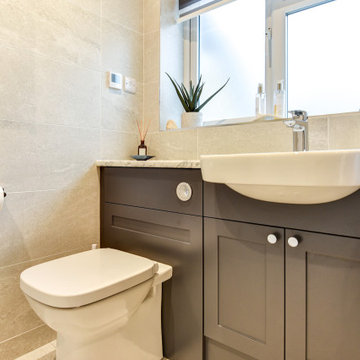
Multiple grey tones combine for this bathroom project in Hove, with traditional shaker-fitted furniture.
The Brief
Like many other bathroom renovations we tackle, this client sought to replace a traditional shower over bath with a walk-in shower space.
In terms of style, the space required a modernisation with a neutral design that wouldn’t age quickly.
The space needed to remain relatively spacious, yet with enough storage for all bathroom essentials. Other amenities like underfloor heating and a full-height towel rail were also favoured within the design.
Design Elements
Placing the shower in the corner of the room really dictated the remainder of the layout, with the fitted furniture then placed wall-to-wall beneath the window in the room.
The chosen furniture is a fitted option from British supplier R2. It is from their shaker style Stow range and has been selected in a complimenting Midnight Grey colourway.
The furniture is composed of a concealed cistern unit, semi-recessed basin space and then a two-drawer cupboard for storage. Atop, a White Marble work surface nicely finishes off this area of the room.
An R2 Altitude mirrored cabinet is used near the door area to add a little extra storage and important mirrored space.
Special Inclusions
The showering area required an inventive solution, resulting in small a platform being incorporated into the design. Within this area, a towel rail features, alongside a Crosswater shower screen and brassware from Arco.
The shower area shows the great tile combination that has been chosen for this space. A Natural Grey finish teams well with the Fusion Black accent tile used for the shower platform area.
Project Feedback
“My wife and I cannot speak highly enough of our recent kitchen and bathroom installations.
Alexanders were terrific all the way from initial estimate stage through to handover.
All of their fitters and staff were polite, professional, and very skilled tradespeople. We were very pleased that we asked them to carry out our work.“
The End Result
The result is a simple bath-to-shower room conversion that creates the spacious feel and modern design this client required.
Whether you’re considering a bath-to-shower redesign of your space or a simple bathroom renovation, discover how our expert designers can transform your space. Arrange a free design appointment in showroom or online today.
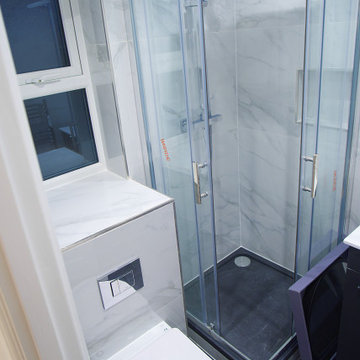
A few simple yet effective design tricks, such as adding mirrors and light colours, can make a big difference in the overall look and feel of the small bathroom.
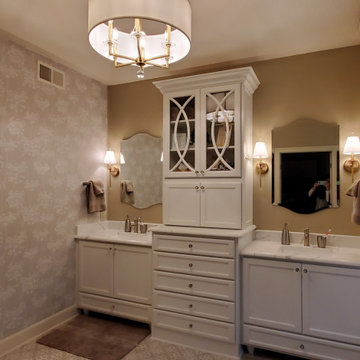
Relaxing retreat -- "walk-in curbless shower" (far left); double vanities w/reverse drawer sink base (for additional storage on bottom) ... vs. standard "faux drawer panel" seen on most sink bases; center drawer stack and wall tower adorned in decorative glass panels all create "jewelry for the eye" ...
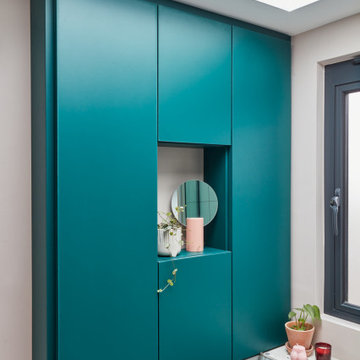
A fun vibrant shower room in the converted loft of this family home in London.
Стильный дизайн: маленький туалет: освещение в скандинавском стиле с плоскими фасадами, синими фасадами, инсталляцией, разноцветной плиткой, керамической плиткой, розовыми стенами, полом из керамической плитки, подвесной раковиной, столешницей терраццо, разноцветным полом, разноцветной столешницей и встроенной тумбой для на участке и в саду - последний тренд
Стильный дизайн: маленький туалет: освещение в скандинавском стиле с плоскими фасадами, синими фасадами, инсталляцией, разноцветной плиткой, керамической плиткой, розовыми стенами, полом из керамической плитки, подвесной раковиной, столешницей терраццо, разноцветным полом, разноцветной столешницей и встроенной тумбой для на участке и в саду - последний тренд
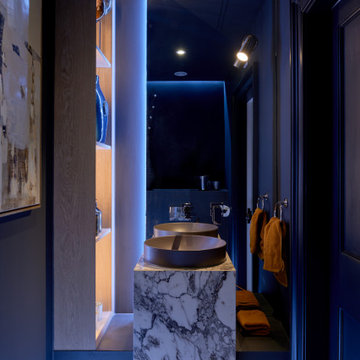
Part of a larger home renovation in Clifton this cloakroom offered a rare opportunity for our designer Tim; the brief was for something striking, a talking point and a memorable space for guests to use. With an open brief Tim was given the chance to do something different. The result is a moody space, strikingly different to the light and bright hallway if leads from. Three lighting settings create atmosphere, contrast or practical lighting depending on the users needs. A striking marble pedestal sink with floor to ceiling mirror and open shelving are the focal point of the room making sure it’s a space to remember.
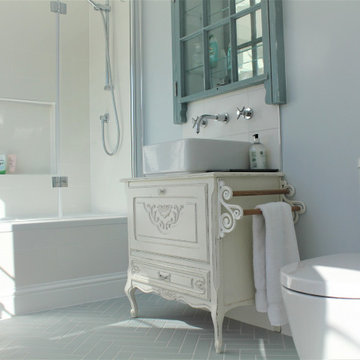
Part of a larger re modelling project, this en-suite bathroom was one of two new bathrooms and bedroom we created in a large un used games room area. After we completed the main construction phase this room was fitted with a Bette steel enamelled bath and shower. a recessed wall unit was formed using a reclaimed window sash, the vanity is a reclaimed and re tasked unit. Tiles are from Fired Earth
Санузел: освещение с полом из керамической плитки – фото дизайна интерьера
6

