Санузел: освещение с плиткой – фото дизайна интерьера
Сортировать:
Бюджет
Сортировать:Популярное за сегодня
161 - 180 из 2 339 фото
1 из 3
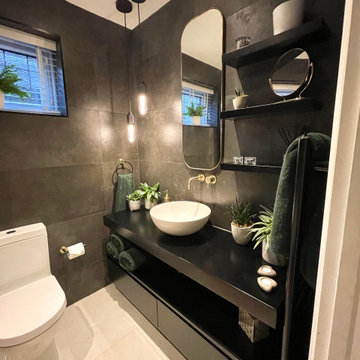
Our lovely client wanted a complete revamp of her main bathroom. Her brief was to create a spa like oasis with mood lighting and atmosphere. We redesigned the layout of the space and created a bathroom which oozed spa luxury! Dark walls, brass accents, beautiful lighting and lovely greenery to complete the look.
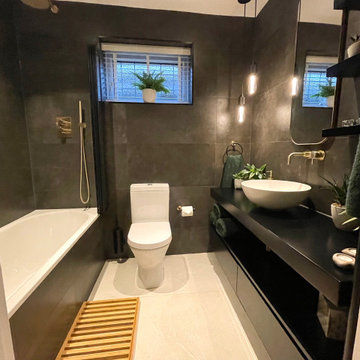
Our lovely client wanted a complete revamp of her main bathroom. Her brief was to create a spa like oasis with mood lighting and atmosphere. We redesigned the layout of the space and created a bathroom which oozed spa luxury! Dark walls, brass accents, beautiful lighting and lovely greenery to complete the look.
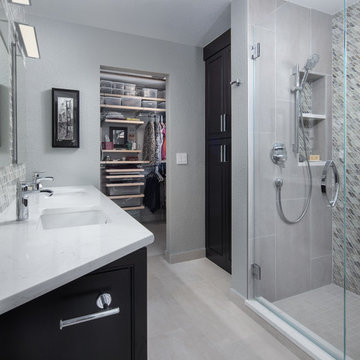
TG Images
Стильный дизайн: маленькая главная, серо-белая ванная комната: освещение в стиле неоклассика (современная классика) с плоскими фасадами, темными деревянными фасадами, двойным душем, раздельным унитазом, разноцветной плиткой, стеклянной плиткой, серыми стенами, полом из цементной плитки, врезной раковиной, столешницей из искусственного кварца, серым полом, душем с распашными дверями, белой столешницей, фартуком, нишей, тумбой под две раковины и подвесной тумбой для на участке и в саду - последний тренд
Стильный дизайн: маленькая главная, серо-белая ванная комната: освещение в стиле неоклассика (современная классика) с плоскими фасадами, темными деревянными фасадами, двойным душем, раздельным унитазом, разноцветной плиткой, стеклянной плиткой, серыми стенами, полом из цементной плитки, врезной раковиной, столешницей из искусственного кварца, серым полом, душем с распашными дверями, белой столешницей, фартуком, нишей, тумбой под две раковины и подвесной тумбой для на участке и в саду - последний тренд
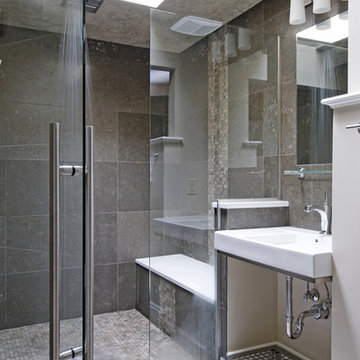
Свежая идея для дизайна: ванная комната: освещение в современном стиле с плиткой мозаикой и подвесной раковиной - отличное фото интерьера
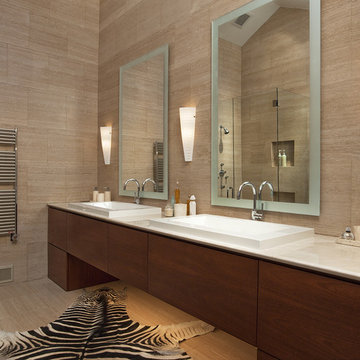
На фото: большая главная ванная комната: освещение в стиле модернизм с накладной раковиной, плоскими фасадами, бежевой плиткой, темными деревянными фасадами, отдельно стоящей ванной, угловым душем, керамической плиткой, бежевыми стенами, полом из керамогранита и столешницей из известняка с

Vibrant Bathroom in Horsham, West Sussex
Glossy, fitted furniture and fantastic tile choices combine within this Horsham bathroom in a vibrant design.
The Brief
This Horsham client sought our help to replace what was a dated bathroom space with a vibrant and modern design.
With a relatively minimal brief of a shower room and other essential inclusions, designer Martin was tasked with conjuring a design to impress this client and fulfil their needs for years to come.
Design Elements
To make the most of the space in this room designer Martin has placed the shower in the alcove of this room, using an in-swinging door from supplier Crosswater for easy access. A useful niche also features within the shower for showering essentials.
This layout meant that there was plenty of space to move around and plenty of floor space to maintain a spacious feel.
Special Inclusions
To incorporate suitable storage Martin has used wall-to-wall fitted furniture in a White Gloss finish from supplier Mereway. This furniture choice meant a semi-recessed basin and concealed cistern would fit seamlessly into this design, whilst adding useful storage space.
A HiB Ambience illuminating mirror has been installed above the furniture area, which is equipped with ambient illuminating and demisting capabilities.
Project Highlight
Fantastic tile choices are the undoubtable highlight of this project.
Vibrant blue herringbone-laid tiles combine nicely with the earthy wall tiles, and the colours of the geometric floor tiles compliment these tile choices further.
The End Result
The result is a well-thought-out and spacious design, that combines numerous colours to great effect. This project is also a great example of what our design team can achieve in a relatively compact bathroom space.
If you are seeking a transformation to your bathroom space, discover how our expert designers can create a great design that meets all your requirements.
To arrange a free design appointment visit a showroom or book an appointment now!

Этот интерьер – переплетение богатого опыта дизайнера, отменного вкуса заказчицы, тонко подобранных антикварных и современных элементов.
Началось все с того, что в студию Юрия Зименко обратилась заказчица, которая точно знала, что хочет получить и была настроена активно участвовать в подборе предметного наполнения. Апартаменты, расположенные в исторической части Киева, требовали незначительной корректировки планировочного решения. И дизайнер легко адаптировал функционал квартиры под сценарий жизни конкретной семьи. Сегодня общая площадь 200 кв. м разделена на гостиную с двумя входами-выходами (на кухню и в коридор), спальню, гардеробную, ванную комнату, детскую с отдельной ванной комнатой и гостевой санузел.
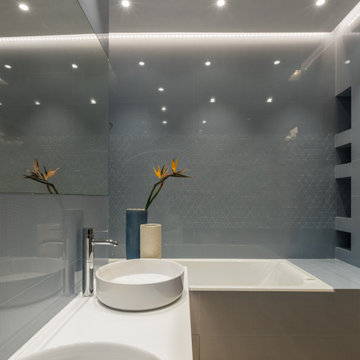
Пример оригинального дизайна: детская ванная комната среднего размера: освещение в современном стиле с инсталляцией, керамогранитной плиткой, полом из керамогранита, настольной раковиной, столешницей из искусственного камня, бежевым полом, открытым душем, белой столешницей, тумбой под две раковины, многоуровневым потолком и ванной в нише
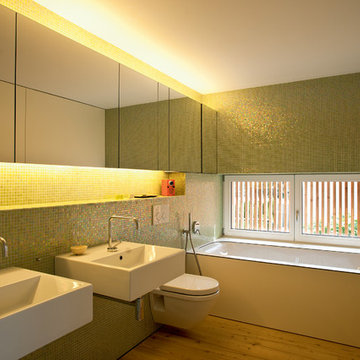
Ⓒ rainer blunk
На фото: маленькая ванная комната: освещение в современном стиле с инсталляцией, зеленой плиткой, полновстраиваемой ванной, плиткой мозаикой, светлым паркетным полом, подвесной раковиной и зелеными стенами для на участке и в саду с
На фото: маленькая ванная комната: освещение в современном стиле с инсталляцией, зеленой плиткой, полновстраиваемой ванной, плиткой мозаикой, светлым паркетным полом, подвесной раковиной и зелеными стенами для на участке и в саду с
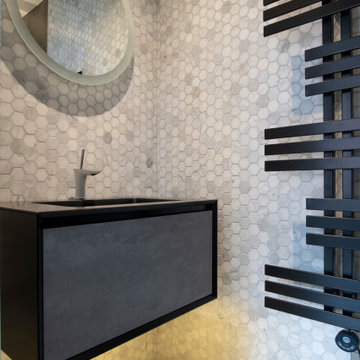
Идея дизайна: маленькая главная ванная комната: освещение в стиле модернизм с плоскими фасадами, черными фасадами, открытым душем, серой плиткой, плиткой мозаикой, серыми стенами, полом из керамической плитки, монолитной раковиной, стеклянной столешницей, серым полом, душем с распашными дверями, черной столешницей, тумбой под одну раковину и встроенной тумбой для на участке и в саду
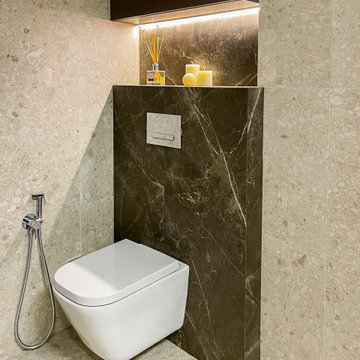
Ремонт в двухкомнатной квартире в новостройке
На фото: маленький туалет: освещение в современном стиле с открытыми фасадами, белыми фасадами, инсталляцией, коричневой плиткой, керамической плиткой, бежевыми стенами, полом из керамической плитки, подвесной раковиной, бежевым полом и подвесной тумбой для на участке и в саду
На фото: маленький туалет: освещение в современном стиле с открытыми фасадами, белыми фасадами, инсталляцией, коричневой плиткой, керамической плиткой, бежевыми стенами, полом из керамической плитки, подвесной раковиной, бежевым полом и подвесной тумбой для на участке и в саду
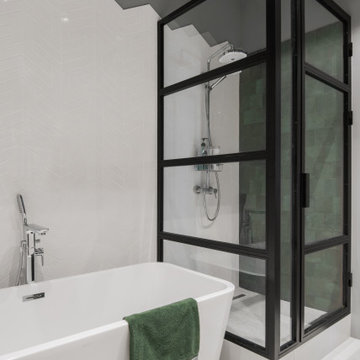
Декоратор-Катерина Наумова, фотограф- Ольга Мелекесцева.
Пример оригинального дизайна: маленькая ванная комната: освещение в стиле лофт с зеленой плиткой, керамической плиткой, белыми стенами, полом из керамогранита и белым полом для на участке и в саду
Пример оригинального дизайна: маленькая ванная комната: освещение в стиле лофт с зеленой плиткой, керамической плиткой, белыми стенами, полом из керамогранита и белым полом для на участке и в саду

Step into the luxurious ambiance of the downstairs powder room, where opulence meets sophistication in a stunning display of modern design.
The focal point of the room is the sleek and elegant vanity, crafted from rich wood and topped with a luxurious marble countertop. The vanity exudes timeless charm with its clean lines and exquisite craftsmanship, offering both style and functionality.
Above the vanity, a large mirror with a slim metal frame reflects the room's beauty and adds a sense of depth and spaciousness. The mirror's minimalist design complements the overall aesthetic of the powder room, enhancing its contemporary allure.
Soft, ambient lighting bathes the room in a warm glow, creating a serene and inviting atmosphere. A statement pendant light hangs from the ceiling, casting a soft and diffused light that adds to the room's luxurious ambiance.
This powder room is more than just a functional space; it's a sanctuary of indulgence and relaxation, where every detail is meticulously curated to create a truly unforgettable experience. Welcome to a world of refined elegance and modern luxury.
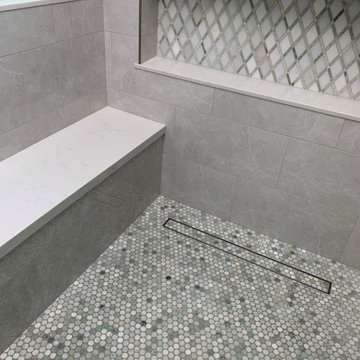
This custom vanity is the perfect balance of the white marble and porcelain tile used in this large master restroom. The crystal and chrome sconces set the stage for the beauty to be appreciated in this spa-like space. The soft green walls complements the green veining in the marble backsplash, and is subtle with the quartz countertop.
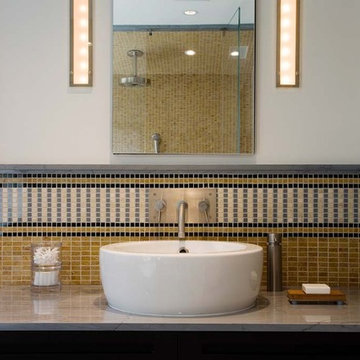
"Revival” implies a retread of an old idea—not our interests at Axis Mundi. So when renovating an 1840s Greek Revival brownstone, subversion was on our minds. The landmarked exterior remains unchanged, as does the residence’s unalterable 19-foot width. Inside, however, a pristine white space forms a backdrop for art by Warhol, Basquiat and Haring, as well as intriguing furnishings drawn from the continuum of modern design—pieces by Dalí and Gaudí, Patrick Naggar and Poltrona Frau, Armani and Versace. The architectural envelope references iconic 20th-century figures and genres: Jean Prouvé-like shutters in the kitchen, an industrial-chic bronze staircase and a ground-floor screen employing cast glass salvaged from Gio Ponti’s 1950s design for Alitalia’s Fifth Avenue showroom (paired with mercury mirror and set within a bronze grid). Unable to resist a bit of our usual wit, Greek allusions appear in a dining room fireplace that reimagines classicism in a contemporary fashion and lampshades that slyly recall the drapery of Greek sculpture.
Size: 2,550 sq. ft.
Design Team: John Beckmann and Richard Rosenbloom
Photography: Adriana Bufi, Andrew Garn, and Annie Schlecter
© Axis Mundi Design LLC

Источник вдохновения для домашнего уюта: большая главная ванная комната в белых тонах с отделкой деревом: освещение в стиле фьюжн с коричневыми фасадами, отдельно стоящей ванной, душем без бортиков, инсталляцией, зеленой плиткой, плиткой из известняка, серыми стенами, паркетным полом среднего тона, настольной раковиной, столешницей из дерева, коричневым полом, душем с распашными дверями, коричневой столешницей, тумбой под две раковины, напольной тумбой, многоуровневым потолком и обоями на стенах
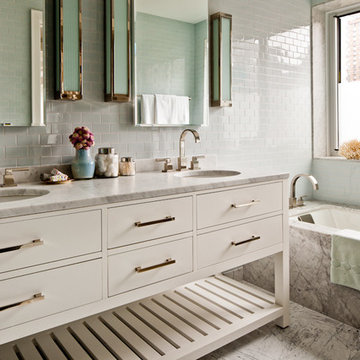
http://www.francoisdischinger.com/#/
Свежая идея для дизайна: большая главная ванная комната: освещение в современном стиле с мраморной столешницей, плиткой кабанчик, врезной раковиной, плоскими фасадами, белыми фасадами, полновстраиваемой ванной, душем в нише, синей плиткой, мраморным полом, синими стенами, серым полом и серой столешницей - отличное фото интерьера
Свежая идея для дизайна: большая главная ванная комната: освещение в современном стиле с мраморной столешницей, плиткой кабанчик, врезной раковиной, плоскими фасадами, белыми фасадами, полновстраиваемой ванной, душем в нише, синей плиткой, мраморным полом, синими стенами, серым полом и серой столешницей - отличное фото интерьера

Cloakroom Bathroom in Storrington, West Sussex
Plenty of stylish elements combine in this compact cloakroom, which utilises a unique tile choice and designer wallpaper option.
The Brief
This client wanted to create a unique theme in their downstairs cloakroom, which previously utilised a classic but unmemorable design.
Naturally the cloakroom was to incorporate all usual amenities, but with a design that was a little out of the ordinary.
Design Elements
Utilising some of our more unique options for a renovation, bathroom designer Martin conjured a design to tick all the requirements of this brief.
The design utilises textured neutral tiles up to half height, with the client’s own William Morris designer wallpaper then used up to the ceiling coving. Black accents are used throughout the room, like for the basin and mixer, and flush plate.
To hold hand towels and heat the small space, a compact full-height radiator has been fitted in the corner of the room.
Project Highlight
A lighter but neutral tile is used for the rear wall, which has been designed to minimise view of the toilet and other necessities.
A simple shelf area gives the client somewhere to store a decorative item or two.
The End Result
The end result is a compact cloakroom that is certainly memorable, as the client required.
With only a small amount of space our bathroom designer Martin has managed to conjure an impressive and functional theme for this Storrington client.
Discover how our expert designers can transform your own bathroom with a free design appointment and quotation. Arrange a free appointment in showroom or online.
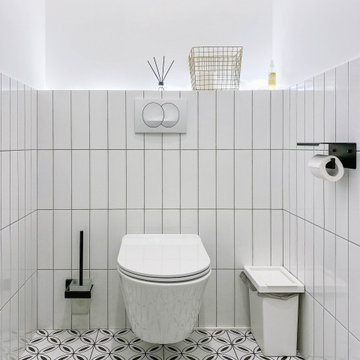
Туалет в чёрно-белом цвете. Есть ночная подсветка над инсталляцией.Плитка до середины стены,
На фото: маленький туалет: освещение в скандинавском стиле с инсталляцией, белой плиткой, керамической плиткой, белыми стенами, полом из керамической плитки и подвесной раковиной для на участке и в саду
На фото: маленький туалет: освещение в скандинавском стиле с инсталляцией, белой плиткой, керамической плиткой, белыми стенами, полом из керамической плитки и подвесной раковиной для на участке и в саду
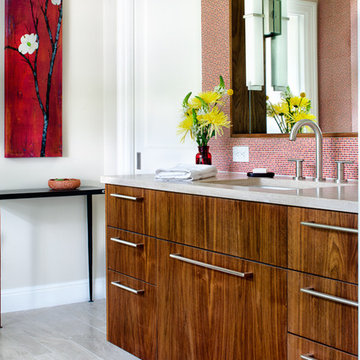
Design by Mark Evans
Project Management by Jay Schaefer
Photos by Paul Finkel
This project features veined travertine floors, "Spectral White" walls from American Olean, Porcelanosa Mini Mosaic red tile, and Durango Travertine countertop at the vanity.
Санузел: освещение с плиткой – фото дизайна интерьера
9

