Санузел: освещение с мраморной столешницей – фото дизайна интерьера
Сортировать:
Бюджет
Сортировать:Популярное за сегодня
61 - 80 из 266 фото
1 из 3
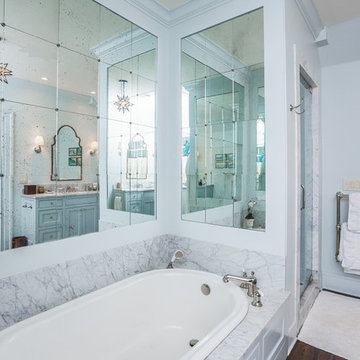
На фото: большая главная ванная комната: освещение в стиле неоклассика (современная классика) с фасадами с декоративным кантом, серыми фасадами, накладной ванной, душем в нише, серыми стенами, темным паркетным полом, врезной раковиной, мраморной столешницей и душем с распашными дверями с

На фото: главная, серо-белая ванная комната среднего размера: освещение в классическом стиле с фасадами в стиле шейкер, белыми фасадами, унитазом-моноблоком, белой плиткой, мраморной плиткой, белыми стенами, мраморным полом, врезной раковиной, мраморной столешницей, белым полом, душем с распашными дверями, белой столешницей, тумбой под одну раковину, напольной тумбой, потолком с обоями и душем в нише
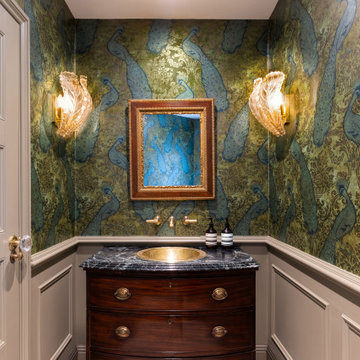
One of the highlights of this project is this beautiful antique dresser that has been meticulously upcycled to create a striking centrepiece.
A perfect blend of classic charm and modern innovation, the unit's design is heightened by incorporating lush Verde marble and a characterful Moroccan pitted brass inset basin.
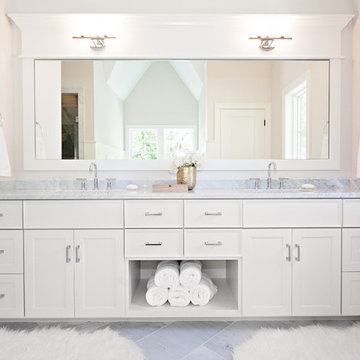
Krista Sobkowiak
На фото: большая главная ванная комната: освещение в современном стиле с врезной раковиной, фасадами с утопленной филенкой, белыми фасадами, серой плиткой, бежевыми стенами, мраморным полом, мраморной столешницей и серой столешницей
На фото: большая главная ванная комната: освещение в современном стиле с врезной раковиной, фасадами с утопленной филенкой, белыми фасадами, серой плиткой, бежевыми стенами, мраморным полом, мраморной столешницей и серой столешницей
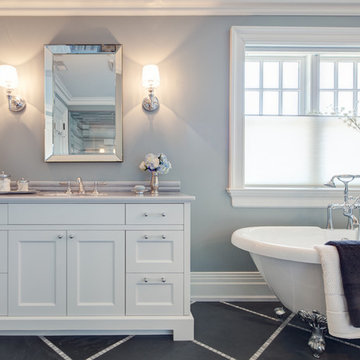
Inviting master ensuite with slate floors and claw foot tub
На фото: ванная комната: освещение в классическом стиле с врезной раковиной, фасадами в стиле шейкер, белыми фасадами, мраморной столешницей, ванной на ножках, черной плиткой и каменной плиткой
На фото: ванная комната: освещение в классическом стиле с врезной раковиной, фасадами в стиле шейкер, белыми фасадами, мраморной столешницей, ванной на ножках, черной плиткой и каменной плиткой
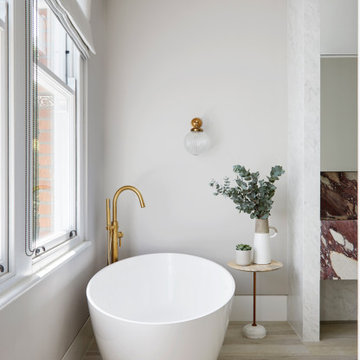
This beautiful principle suite is like a beautiful retreat from the world. Created to exaggerate a sense of calm and beauty. The tiles look like wood to give a sense of warmth, with the added detail of brass finishes. the bespoke vanity unity made from marble is the height of glamour. The large scale mirrored cabinets, open the space and reflect the light from the original victorian windows, with a view onto the pink blossom outside.

We always say that a powder room is the “gift” you give to the guests in your home; a special detail here and there, a touch of color added, and the space becomes a delight! This custom beauty, completed in January 2020, was carefully crafted through many construction drawings and meetings.
We intentionally created a shallower depth along both sides of the sink area in order to accommodate the location of the door openings. (The right side of the image leads to the foyer, while the left leads to a closet water closet room.) We even had the casing/trim applied after the countertop was installed in order to bring the marble in one piece! Setting the height of the wall faucet and wall outlet for the exposed P-Trap meant careful calculation and precise templating along the way, with plenty of interior construction drawings. But for such detail, it was well worth it.
From the book-matched miter on our black and white marble, to the wall mounted faucet in matte black, each design element is chosen to play off of the stacked metallic wall tile and scones. Our homeowners were thrilled with the results, and we think their guests are too!
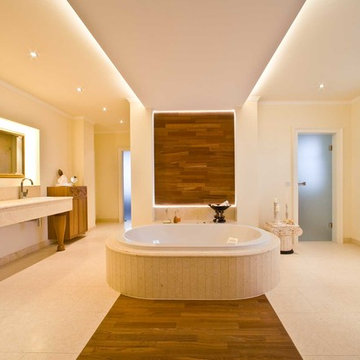
Идея дизайна: большая главная ванная комната: освещение в современном стиле с накладной ванной, бежевыми стенами, накладной раковиной, бежевой плиткой и мраморной столешницей
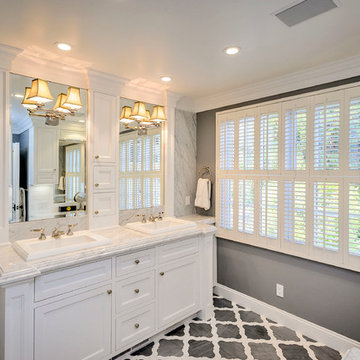
Photography by Dennis Mayer
Стильный дизайн: большая главная ванная комната: освещение в классическом стиле с накладной раковиной, фасадами с утопленной филенкой, белыми фасадами, белой плиткой, серой плиткой, серыми стенами, мраморной столешницей, серым полом и серой столешницей - последний тренд
Стильный дизайн: большая главная ванная комната: освещение в классическом стиле с накладной раковиной, фасадами с утопленной филенкой, белыми фасадами, белой плиткой, серой плиткой, серыми стенами, мраморной столешницей, серым полом и серой столешницей - последний тренд

The owners of this stately Adams Morgan rowhouse wanted to reconfigure rooms on the two upper levels to create a primary suite on the third floor and a better layout for the second floor. Our crews fully gutted and reframed the floors and walls of the front rooms, taking the opportunity of open walls to increase energy-efficiency with spray foam insulation at exposed exterior walls.
The original third floor bedroom was open to the hallway and had an outdated, odd-shaped bathroom. We reframed the walls to create a suite with a master bedroom, closet and generous bath with a freestanding tub and shower. Double doors open from the bedroom to the closet, and another set of double doors lead to the bathroom. The classic black and white theme continues in this room. It has dark stained doors and trim, a black vanity with a marble top and honeycomb pattern black and white floor tile. A white soaking tub capped with an oversized chandelier sits under a window set with custom stained glass. The owners selected white subway tile for the vanity backsplash and shower walls. The shower walls and ceiling are tiled and matte black framed glass doors seal the shower so it can be used as a steam room. A pocket door with opaque glass separates the toilet from the main bath. The vanity mirrors were installed first, then our team set the tile around the mirrors. Gold light fixtures and hardware add the perfect polish to this black and white bath.
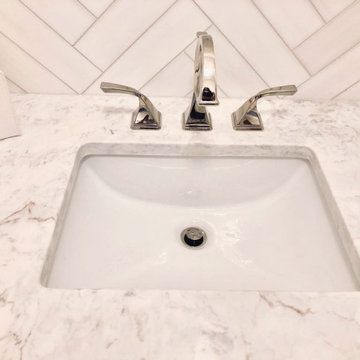
Свежая идея для дизайна: главная, серо-белая ванная комната среднего размера: освещение в классическом стиле с фасадами в стиле шейкер, белыми фасадами, душем в нише, унитазом-моноблоком, белой плиткой, мраморной плиткой, белыми стенами, мраморным полом, врезной раковиной, мраморной столешницей, белым полом, душем с распашными дверями, белой столешницей, тумбой под одну раковину, напольной тумбой и потолком с обоями - отличное фото интерьера
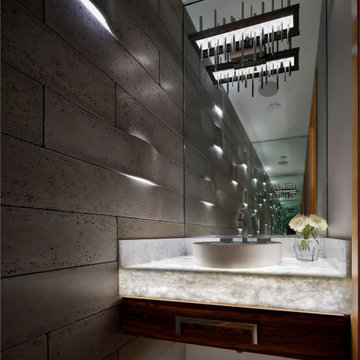
На фото: главная ванная комната среднего размера: освещение в современном стиле с плоскими фасадами, коричневыми фасадами, серой плиткой, цементной плиткой, серыми стенами, мраморным полом, настольной раковиной, мраморной столешницей, бежевым полом, белой столешницей, тумбой под одну раковину и подвесной тумбой с

This family of 5 was quickly out-growing their 1,220sf ranch home on a beautiful corner lot. Rather than adding a 2nd floor, the decision was made to extend the existing ranch plan into the back yard, adding a new 2-car garage below the new space - for a new total of 2,520sf. With a previous addition of a 1-car garage and a small kitchen removed, a large addition was added for Master Bedroom Suite, a 4th bedroom, hall bath, and a completely remodeled living, dining and new Kitchen, open to large new Family Room. The new lower level includes the new Garage and Mudroom. The existing fireplace and chimney remain - with beautifully exposed brick. The homeowners love contemporary design, and finished the home with a gorgeous mix of color, pattern and materials.
The project was completed in 2011. Unfortunately, 2 years later, they suffered a massive house fire. The house was then rebuilt again, using the same plans and finishes as the original build, adding only a secondary laundry closet on the main level.
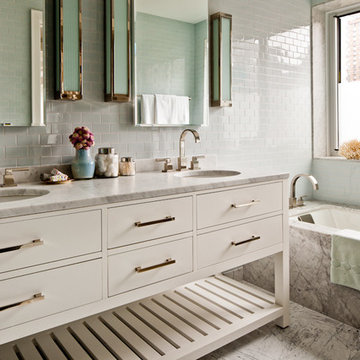
http://www.francoisdischinger.com/#/
Свежая идея для дизайна: большая главная ванная комната: освещение в современном стиле с мраморной столешницей, плиткой кабанчик, врезной раковиной, плоскими фасадами, белыми фасадами, полновстраиваемой ванной, душем в нише, синей плиткой, мраморным полом, синими стенами, серым полом и серой столешницей - отличное фото интерьера
Свежая идея для дизайна: большая главная ванная комната: освещение в современном стиле с мраморной столешницей, плиткой кабанчик, врезной раковиной, плоскими фасадами, белыми фасадами, полновстраиваемой ванной, душем в нише, синей плиткой, мраморным полом, синими стенами, серым полом и серой столешницей - отличное фото интерьера
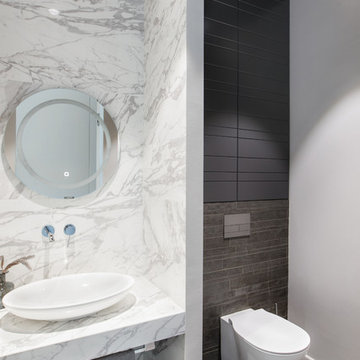
Дмитрий Медведев
На фото: маленький туалет: освещение в современном стиле с инсталляцией, белой плиткой, мраморной плиткой, белыми стенами, настольной раковиной, мраморной столешницей, серым полом и белой столешницей для на участке и в саду с
На фото: маленький туалет: освещение в современном стиле с инсталляцией, белой плиткой, мраморной плиткой, белыми стенами, настольной раковиной, мраморной столешницей, серым полом и белой столешницей для на участке и в саду с
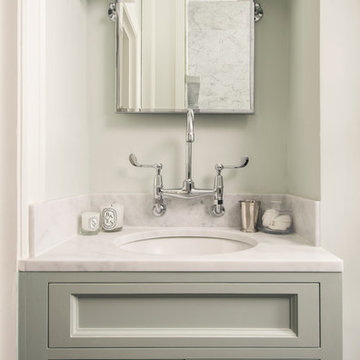
Custom made vanity unit for the other bathroom, in Farrow & Ball colours.
Стильный дизайн: маленькая главная ванная комната: освещение в классическом стиле с фасадами с утопленной филенкой, зелеными фасадами и мраморной столешницей для на участке и в саду - последний тренд
Стильный дизайн: маленькая главная ванная комната: освещение в классическом стиле с фасадами с утопленной филенкой, зелеными фасадами и мраморной столешницей для на участке и в саду - последний тренд
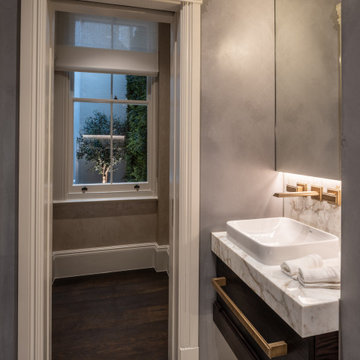
Brassware by Gessi, in the Antique Brass finish (713) | Walls in a hand applied micro-cement finish by Bespoke Venetian Plastering | Floors tiled in calacatta viola 'Liberty marble' brick tiles from Artisans of Devizes | Floating vanity unit and cabinet made by Luxe Projects London | Vanity stone is a Calacatta Oro
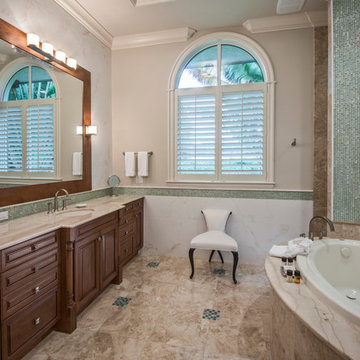
Photo: Amber Frederiksen Photography
Источник вдохновения для домашнего уюта: главная ванная комната среднего размера: освещение в классическом стиле с врезной раковиной, фасадами с выступающей филенкой, темными деревянными фасадами, накладной ванной, серой плиткой, удлиненной плиткой, бежевыми стенами, полом из травертина, мраморной столешницей и бежевой столешницей
Источник вдохновения для домашнего уюта: главная ванная комната среднего размера: освещение в классическом стиле с врезной раковиной, фасадами с выступающей филенкой, темными деревянными фасадами, накладной ванной, серой плиткой, удлиненной плиткой, бежевыми стенами, полом из травертина, мраморной столешницей и бежевой столешницей
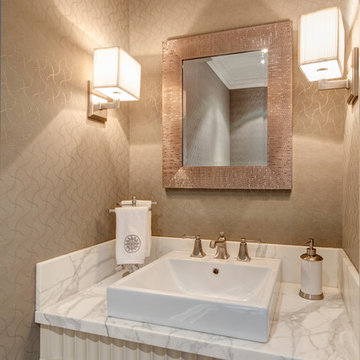
Powder room with fluted vanity and Calacatta marble top
На фото: туалет: освещение в классическом стиле с настольной раковиной и мраморной столешницей с
На фото: туалет: освещение в классическом стиле с настольной раковиной и мраморной столешницей с
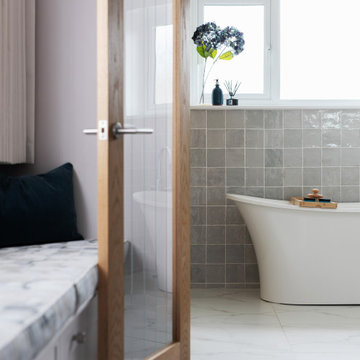
Contemporary master en-suite with oak cabinetry, porcelain tiles, zellige tiles and walk in shower
Источник вдохновения для домашнего уюта: серо-белая ванная комната среднего размера: освещение в современном стиле с фасадами с утопленной филенкой, бежевыми фасадами, отдельно стоящей ванной, открытым душем, инсталляцией, серой плиткой, керамической плиткой, желтыми стенами, полом из керамогранита, консольной раковиной, мраморной столешницей, желтым полом, открытым душем, желтой столешницей, тумбой под две раковины и подвесной тумбой
Источник вдохновения для домашнего уюта: серо-белая ванная комната среднего размера: освещение в современном стиле с фасадами с утопленной филенкой, бежевыми фасадами, отдельно стоящей ванной, открытым душем, инсталляцией, серой плиткой, керамической плиткой, желтыми стенами, полом из керамогранита, консольной раковиной, мраморной столешницей, желтым полом, открытым душем, желтой столешницей, тумбой под две раковины и подвесной тумбой
Санузел: освещение с мраморной столешницей – фото дизайна интерьера
4

