Санузел: освещение с фасадами любого цвета – фото дизайна интерьера
Сортировать:
Бюджет
Сортировать:Популярное за сегодня
121 - 140 из 2 496 фото
1 из 3
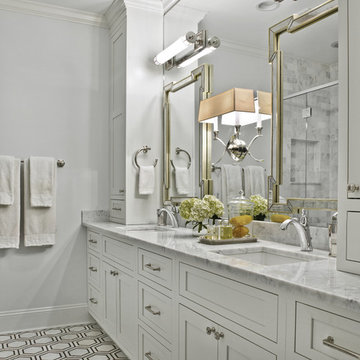
Master Bathroom by Brynn Olson Design Group, Photography by Cynthia Lynn Kim
Пример оригинального дизайна: ванная комната: освещение в стиле неоклассика (современная классика) с фасадами в стиле шейкер, белыми фасадами, серыми стенами, врезной раковиной и разноцветным полом
Пример оригинального дизайна: ванная комната: освещение в стиле неоклассика (современная классика) с фасадами в стиле шейкер, белыми фасадами, серыми стенами, врезной раковиной и разноцветным полом

Steve Roberts
На фото: главная ванная комната среднего размера: освещение в классическом стиле с столешницей из гранита, фасадами с выступающей филенкой, светлыми деревянными фасадами, двойным душем, раздельным унитазом, бежевой плиткой, керамогранитной плиткой, коричневыми стенами, полом из керамогранита и врезной раковиной с
На фото: главная ванная комната среднего размера: освещение в классическом стиле с столешницей из гранита, фасадами с выступающей филенкой, светлыми деревянными фасадами, двойным душем, раздельным унитазом, бежевой плиткой, керамогранитной плиткой, коричневыми стенами, полом из керамогранита и врезной раковиной с
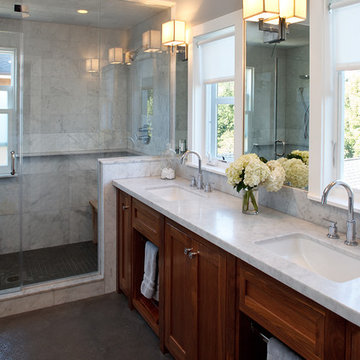
На фото: ванная комната: освещение в классическом стиле с врезной раковиной, фасадами в стиле шейкер, фасадами цвета дерева среднего тона, душем в нише и белой плиткой с
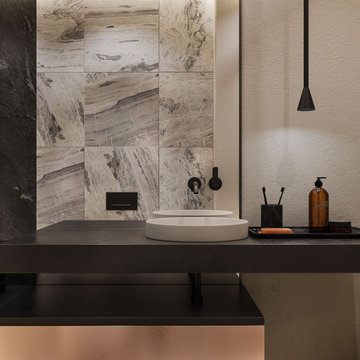
На фото: главная, серо-белая ванная комната среднего размера: освещение в современном стиле с плоскими фасадами, черными фасадами, полновстраиваемой ванной, душем над ванной, инсталляцией, черно-белой плиткой, керамогранитной плиткой, бежевыми стенами, полом из керамогранита, накладной раковиной, столешницей из искусственного камня, белым полом, черной столешницей, тумбой под одну раковину и подвесной тумбой с
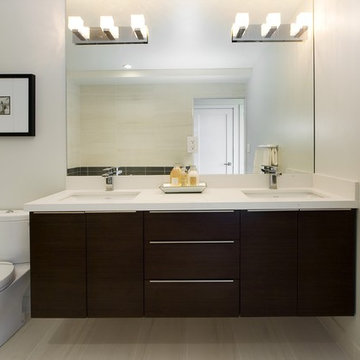
На фото: ванная комната: освещение в современном стиле с врезной раковиной, плоскими фасадами, темными деревянными фасадами и бежевой плиткой

This bathroom exudes luxury, reminiscent of a high-end hotel. The design incorporates eye-pleasing white and cream tones, creating an atmosphere of sophistication and opulence.

Luscious Bathroom in Storrington, West Sussex
A luscious green bathroom design is complemented by matt black accents and unique platform for a feature bath.
The Brief
The aim of this project was to transform a former bedroom into a contemporary family bathroom, complete with a walk-in shower and freestanding bath.
This Storrington client had some strong design ideas, favouring a green theme with contemporary additions to modernise the space.
Storage was also a key design element. To help minimise clutter and create space for decorative items an inventive solution was required.
Design Elements
The design utilises some key desirables from the client as well as some clever suggestions from our bathroom designer Martin.
The green theme has been deployed spectacularly, with metro tiles utilised as a strong accent within the shower area and multiple storage niches. All other walls make use of neutral matt white tiles at half height, with William Morris wallpaper used as a leafy and natural addition to the space.
A freestanding bath has been placed central to the window as a focal point. The bathing area is raised to create separation within the room, and three pendant lights fitted above help to create a relaxing ambience for bathing.
Special Inclusions
Storage was an important part of the design.
A wall hung storage unit has been chosen in a Fjord Green Gloss finish, which works well with green tiling and the wallpaper choice. Elsewhere plenty of storage niches feature within the room. These add storage for everyday essentials, decorative items, and conceal items the client may not want on display.
A sizeable walk-in shower was also required as part of the renovation, with designer Martin opting for a Crosswater enclosure in a matt black finish. The matt black finish teams well with other accents in the room like the Vado brassware and Eastbrook towel rail.
Project Highlight
The platformed bathing area is a great highlight of this family bathroom space.
It delivers upon the freestanding bath requirement of the brief, with soothing lighting additions that elevate the design. Wood-effect porcelain floor tiling adds an additional natural element to this renovation.
The End Result
The end result is a complete transformation from the former bedroom that utilised this space.
The client and our designer Martin have combined multiple great finishes and design ideas to create a dramatic and contemporary, yet functional, family bathroom space.
Discover how our expert designers can transform your own bathroom with a free design appointment and quotation. Arrange a free appointment in showroom or online.

Идея дизайна: маленький туалет: освещение в стиле неоклассика (современная классика) с плоскими фасадами, бежевыми фасадами, инсталляцией, бежевой плиткой, мраморной плиткой, белыми стенами, полом из керамической плитки, монолитной раковиной, мраморной столешницей, бежевым полом, бежевой столешницей, подвесной тумбой и деревянными стенами для на участке и в саду

Ванная комната со световым окном и регулирующимся затемнением.
На фото: главная ванная комната среднего размера: освещение в скандинавском стиле с плоскими фасадами, серыми фасадами, отдельно стоящей ванной, душем в нише, инсталляцией, серой плиткой, керамогранитной плиткой, серыми стенами, полом из плитки под дерево, столешницей из дерева, коричневым полом, шторкой для ванной, коричневой столешницей, тумбой под одну раковину и напольной тумбой с
На фото: главная ванная комната среднего размера: освещение в скандинавском стиле с плоскими фасадами, серыми фасадами, отдельно стоящей ванной, душем в нише, инсталляцией, серой плиткой, керамогранитной плиткой, серыми стенами, полом из плитки под дерево, столешницей из дерева, коричневым полом, шторкой для ванной, коричневой столешницей, тумбой под одну раковину и напольной тумбой с

Bathrooms By Oldham were engaged to redesign the parents retreat. Our client had a stunning view of Pittwater and we wanted to capture this from every aspect of the room. We split the bathroom into 3 areas behind a custom super king timber bedhead allowing us to envelope the view and light from each space. The new dressing room did not miss out on all the natural light as we incorporated a full size mirror and skylight. The colour palette of warm grey, marble, timber and white accentuated with pastel pinks and rust made a calm and serene space to escape and enjoy the outside view.

Big marble tiles with wooden bath panels and accents, transform the small bath giving it a much airier look
Свежая идея для дизайна: маленькая детская ванная комната: освещение в стиле модернизм с плоскими фасадами, коричневыми фасадами, накладной ванной, унитазом-моноблоком, серой плиткой, керамической плиткой, серыми стенами, полом из керамической плитки, настольной раковиной, столешницей из ламината, серым полом, коричневой столешницей, тумбой под одну раковину, подвесной тумбой и многоуровневым потолком для на участке и в саду - отличное фото интерьера
Свежая идея для дизайна: маленькая детская ванная комната: освещение в стиле модернизм с плоскими фасадами, коричневыми фасадами, накладной ванной, унитазом-моноблоком, серой плиткой, керамической плиткой, серыми стенами, полом из керамической плитки, настольной раковиной, столешницей из ламината, серым полом, коричневой столешницей, тумбой под одну раковину, подвесной тумбой и многоуровневым потолком для на участке и в саду - отличное фото интерьера

Декоратор-Катерина Наумова, фотограф- Ольга Мелекесцева.
Свежая идея для дизайна: маленький туалет: освещение в стиле лофт с плоскими фасадами, белыми фасадами, инсталляцией, зеленой плиткой, керамической плиткой, зелеными стенами, полом из керамогранита, накладной раковиной, белым полом и напольной тумбой для на участке и в саду - отличное фото интерьера
Свежая идея для дизайна: маленький туалет: освещение в стиле лофт с плоскими фасадами, белыми фасадами, инсталляцией, зеленой плиткой, керамической плиткой, зелеными стенами, полом из керамогранита, накладной раковиной, белым полом и напольной тумбой для на участке и в саду - отличное фото интерьера
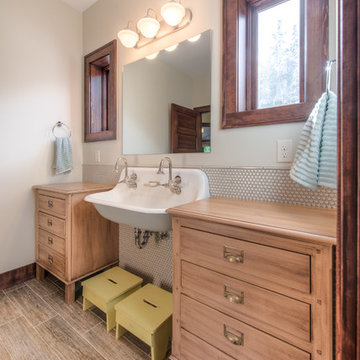
Источник вдохновения для домашнего уюта: ванная комната: освещение в стиле неоклассика (современная классика) с раковиной с несколькими смесителями, фасадами цвета дерева среднего тона, столешницей из дерева, бежевой плиткой и плоскими фасадами
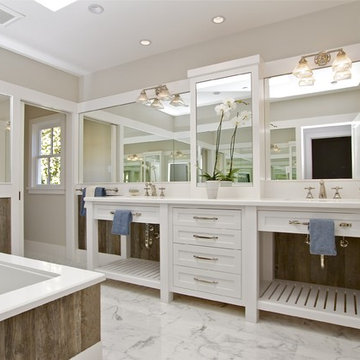
Свежая идея для дизайна: ванная комната: освещение в стиле кантри с белыми фасадами - отличное фото интерьера
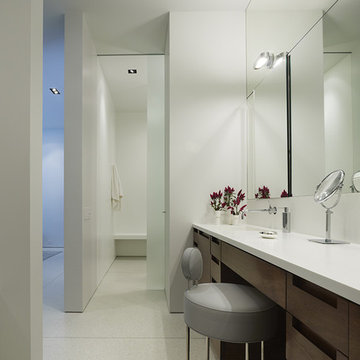
construction - goldberg general contracting, inc.
interiors - sherry koppel design
photography - Steve hall / hedrich blessing
Стильный дизайн: ванная комната: освещение в современном стиле с монолитной раковиной, плоскими фасадами и темными деревянными фасадами - последний тренд
Стильный дизайн: ванная комната: освещение в современном стиле с монолитной раковиной, плоскими фасадами и темными деревянными фасадами - последний тренд

The clients were keen to keep upheaval to a minimum so we kept the existing layout, meaning there was no need to relocate the services and cutting down the time that the bathroom was out of action.
Underfloor heating was installed to free up wall space in this bijou bathroom, and plentiful bespoke and hidden storage was fitted to help the clients keep the space looking neat.
The clients had a selection of existing items they wanted to make use of, including a mirror and some offcuts from their kitchen worktop. We LOVE a no-waste challenge around here, so we had the mirror re-sprayed to match the lampshades, and had the offcuts re-worked into the surface and splash back of the vanity.

This image showcases the luxurious design features of the principal ensuite, embodying a perfect blend of elegance and functionality. The focal point of the space is the expansive double vanity unit, meticulously crafted to provide ample storage and countertop space for two. Its sleek lines and modern design aesthetic add a touch of sophistication to the room.
The feature tile, serves as a striking focal point, infusing the space with texture and visual interest. It's a bold geometric pattern, and intricate mosaic, elevating the design of the ensuite, adding a sense of luxury and personality.
Natural lighting floods the room through large windows illuminating the space and enhancing its spaciousness. The abundance of natural light creates a warm and inviting atmosphere, while also highlighting the beauty of the design elements and finishes.
Overall, this principal ensuite epitomizes modern luxury, offering a serene retreat where residents can unwind and rejuvenate in style. Every design feature is thoughtfully curated to create a luxurious and functional space that exceeds expectations.
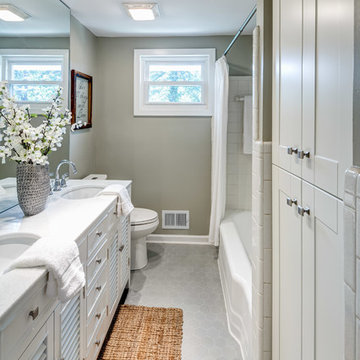
На фото: маленькая главная ванная комната: освещение в классическом стиле с белыми фасадами, накладной ванной, душем над ванной, бежевыми стенами, серым полом, шторкой для ванной и белой столешницей для на участке и в саду с
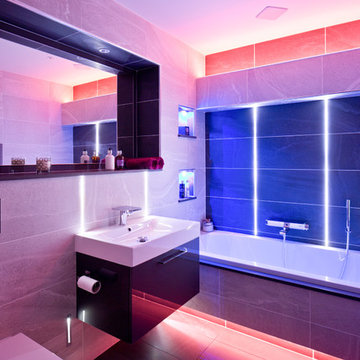
All images © Steve Barber Photography.
На фото: маленькая ванная комната: освещение в современном стиле с монолитной раковиной, плоскими фасадами, темными деревянными фасадами и накладной ванной для на участке и в саду с
На фото: маленькая ванная комната: освещение в современном стиле с монолитной раковиной, плоскими фасадами, темными деревянными фасадами и накладной ванной для на участке и в саду с
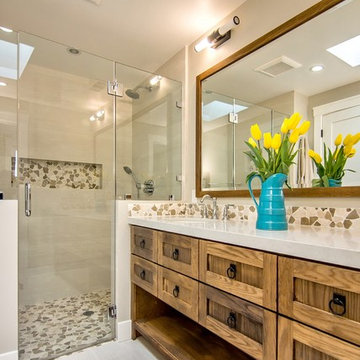
Mark Pinkerton
На фото: ванная комната: освещение в стиле неоклассика (современная классика) с темными деревянными фасадами, бежевой плиткой и фасадами в стиле шейкер
На фото: ванная комната: освещение в стиле неоклассика (современная классика) с темными деревянными фасадами, бежевой плиткой и фасадами в стиле шейкер
Санузел: освещение с фасадами любого цвета – фото дизайна интерьера
7

