Санузел: освещение с фасадами любого цвета – фото дизайна интерьера
Сортировать:
Бюджет
Сортировать:Популярное за сегодня
101 - 120 из 2 496 фото
1 из 3

Стильный дизайн: маленькая главная ванная комната: освещение в современном стиле с плоскими фасадами, фасадами цвета дерева среднего тона, душем в нише, инсталляцией, разноцветной плиткой, керамогранитной плиткой, разноцветными стенами, полом из керамогранита, настольной раковиной, столешницей терраццо, разноцветным полом, душем с раздвижными дверями, белой столешницей, тумбой под одну раковину и напольной тумбой для на участке и в саду - последний тренд

An en-suite bathroom made into a cosy sanctuary using hand made panels and units from our 'Oast House' range. Panels and units are made entirely from Accoya to ensure suitability for wet areas and finished in our paint shop with our specially formulated paint mixed to match Farrow & Ball 'Card Room Green' . Wall paper is from Morris & Co signature range of wall paper and varnished to resist moisture. Floor and wall tiles are from Fired Earth.

Boasting a large terrace with long reaching sea views across the River Fal and to Pendennis Point, Seahorse was a full property renovation managed by Warren French.

На фото: детская ванная комната среднего размера: освещение в стиле модернизм с фасадами с декоративным кантом, синими фасадами, душем в нише, синей плиткой, керамической плиткой, синими стенами, светлым паркетным полом, накладной раковиной, мраморной столешницей, коричневым полом, душем с распашными дверями, белой столешницей, тумбой под две раковины и напольной тумбой с

浴室と洗面・トイレの間仕切り壁をガラス間仕切りと引き戸に変更し、狭い空間を広く感じる部屋に。洗面台はTOTOのオクターブの天板だけ使い、椅子が入れるよう手前の収納とつなげて家具作りにしました。
トイレの便器のそばにタオルウォーマーを設置して、夏でも寒い避暑地を快適に過ごせるよう、床暖房もタイル下に埋設しています。

Bathroom
Идея дизайна: маленькая детская ванная комната: освещение в современном стиле с бежевыми фасадами, накладной ванной, душем без бортиков, инсталляцией, бежевой плиткой, керамической плиткой, бежевыми стенами, полом из керамической плитки, черным полом, тумбой под одну раковину и встроенной тумбой для на участке и в саду
Идея дизайна: маленькая детская ванная комната: освещение в современном стиле с бежевыми фасадами, накладной ванной, душем без бортиков, инсталляцией, бежевой плиткой, керамической плиткой, бежевыми стенами, полом из керамической плитки, черным полом, тумбой под одну раковину и встроенной тумбой для на участке и в саду
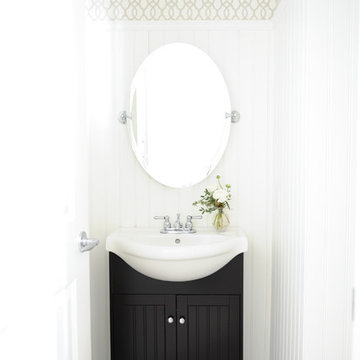
In this serene family home we worked in a palette of soft gray/blues and warm walnut wood tones that complimented the clients' collection of original South African artwork. We happily incorporated vintage items passed down from relatives and treasured family photos creating a very personal home where this family can relax and unwind. Interior Design by Lori Steeves of Simply Home Decorating Inc. Photos by Tracey Ayton Photography.

Bathroom with marble floor from A Step in Stone, marble wainscoting and marble chair rail.
На фото: ванная комната: освещение в классическом стиле с отдельно стоящей ванной, синим полом, белыми фасадами, серой плиткой, мраморной плиткой, мраморной столешницей, серой столешницей, мраморным полом, врезной раковиной, синими стенами и фасадами с утопленной филенкой с
На фото: ванная комната: освещение в классическом стиле с отдельно стоящей ванной, синим полом, белыми фасадами, серой плиткой, мраморной плиткой, мраморной столешницей, серой столешницей, мраморным полом, врезной раковиной, синими стенами и фасадами с утопленной филенкой с
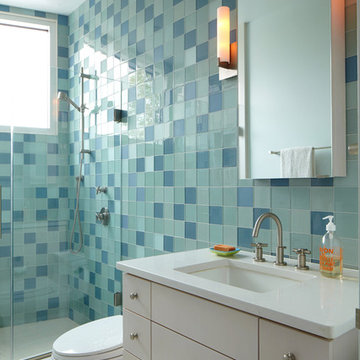
Interior photos by Phillip Ennis Photography.
Идея дизайна: ванная комната: освещение в стиле модернизм с врезной раковиной, плоскими фасадами, белыми фасадами, душем в нише, синей плиткой и стеклянной плиткой
Идея дизайна: ванная комната: освещение в стиле модернизм с врезной раковиной, плоскими фасадами, белыми фасадами, душем в нише, синей плиткой и стеклянной плиткой
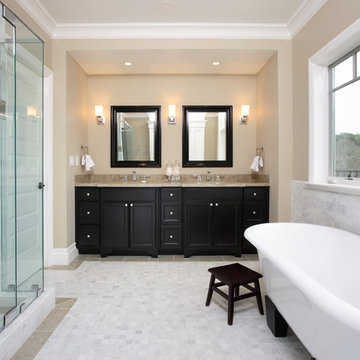
Идея дизайна: ванная комната: освещение в классическом стиле с отдельно стоящей ванной и черными фасадами
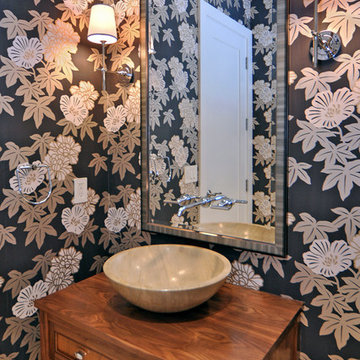
Powder Room
Идея дизайна: туалет: освещение в стиле неоклассика (современная классика) с настольной раковиной, фасадами цвета дерева среднего тона, столешницей из дерева и коричневой столешницей
Идея дизайна: туалет: освещение в стиле неоклассика (современная классика) с настольной раковиной, фасадами цвета дерева среднего тона, столешницей из дерева и коричневой столешницей
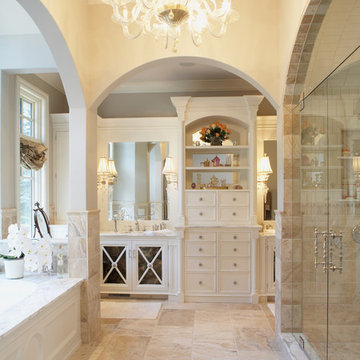
Classic Lakeshore Lifestyle
На фото: ванная комната: освещение в классическом стиле с белыми фасадами, душем в нише, бежевой плиткой и плиткой из известняка
На фото: ванная комната: освещение в классическом стиле с белыми фасадами, душем в нише, бежевой плиткой и плиткой из известняка

2-х комнатная квартира выходного дня на Балтийском побережье
Стильный дизайн: ванная комната среднего размера: освещение в современном стиле с фасадами с выступающей филенкой, белыми фасадами, душем без бортиков, зеленой плиткой, керамической плиткой, белыми стенами, полом из керамической плитки, душевой кабиной, накладной раковиной, столешницей из искусственного кварца, разноцветным полом, открытым душем, бирюзовой столешницей, тумбой под одну раковину, подвесной тумбой и биде - последний тренд
Стильный дизайн: ванная комната среднего размера: освещение в современном стиле с фасадами с выступающей филенкой, белыми фасадами, душем без бортиков, зеленой плиткой, керамической плиткой, белыми стенами, полом из керамической плитки, душевой кабиной, накладной раковиной, столешницей из искусственного кварца, разноцветным полом, открытым душем, бирюзовой столешницей, тумбой под одну раковину, подвесной тумбой и биде - последний тренд

Rainforest Bathroom in Horsham, West Sussex
Explore this rainforest-inspired bathroom, utilising leafy tiles, brushed gold brassware and great storage options.
The Brief
This Horsham-based couple required an update of their en-suite bathroom and sought to create an indulgent space with a difference, whilst also encompassing their interest in art and design.
Creating a great theme was key to this project, but storage requirements were also an important consideration. Space to store bathroom essentials was key, as well as areas to display decorative items.
Design Elements
A leafy rainforest tile is one of the key design elements of this projects.
It has been used as an accent within storage niches and for the main shower wall, and contributes towards the arty design this client favoured from initial conversations about the project. On the opposing shower wall, a mint tile has been used, with a neutral tile used on the remaining two walls.
Including plentiful storage was key to ensure everything had its place in this en-suite. A sizeable furniture unit and matching mirrored cabinet from supplier Pelipal incorporate plenty of storage, in a complimenting wood finish.
Special Inclusions
To compliment the green and leafy theme, a selection of brushed gold brassware has been utilised within the shower, basin area, flush plate and towel rail. Including the brushed gold elements enhanced the design and further added to the unique theme favoured by the client.
Storage niches have been used within the shower and above sanitaryware, as a place to store decorative items and everyday showering essentials.
The shower itself is made of a Crosswater enclosure and tray, equipped with a waterfall style shower and matching shower control.
Project Highlight
The highlight of this project is the sizeable furniture unit and matching mirrored cabinet from German supplier Pelipal, chosen in the san remo oak finish.
This furniture adds all-important storage space for the client and also perfectly matches the leafy theme of this bathroom project.
The End Result
This project highlights the amazing results that can be achieved when choosing something a little bit different. Designer Martin has created a fantastic theme for this client, with elements that work in perfect harmony, and achieve the initial brief of the client.
If you’re looking to create a unique style in your next bathroom, en-suite or cloakroom project, discover how our expert design team can transform your space with a free design appointment.
Arrange a free bathroom design appointment in showroom or online.

Enter a soothing sanctuary in the principal ensuite bathroom, where relaxation and serenity take center stage. Our design intention was to create a space that offers a tranquil escape from the hustle and bustle of daily life. The minimalist aesthetic, characterized by clean lines and understated elegance, fosters a sense of calm and balance. Soft earthy tones and natural materials evoke a connection to nature, while the thoughtful placement of lighting enhances the ambiance and mood of the space. The spacious double vanity provides ample storage and functionality, while the oversized mirror reflects the beauty of the surroundings. With its thoughtful design and luxurious amenities, this principal ensuite bathroom is a retreat for the senses, offering a peaceful respite for body and mind.

Ensuite bathroom. Vado products
На фото: маленькая главная ванная комната: освещение в современном стиле с фасадами в стиле шейкер, синими фасадами, открытым душем, инсталляцией, синей плиткой, керамической плиткой, белыми стенами, полом из керамогранита, накладной раковиной, серым полом, открытым душем, белой столешницей, тумбой под одну раковину и встроенной тумбой для на участке и в саду с
На фото: маленькая главная ванная комната: освещение в современном стиле с фасадами в стиле шейкер, синими фасадами, открытым душем, инсталляцией, синей плиткой, керамической плиткой, белыми стенами, полом из керамогранита, накладной раковиной, серым полом, открытым душем, белой столешницей, тумбой под одну раковину и встроенной тумбой для на участке и в саду с

Master bathroom in this Georgian Oxfordshire family house.
The design mixes a modern aesthetic with a classic touch thanks to the ceramic marble-effect tiles, chalky green walls and carefully curated art.

Идея дизайна: туалет среднего размера: освещение с стеклянными фасадами, белыми фасадами, инсталляцией, белой плиткой, керамической плиткой, белыми стенами, полом из керамогранита, накладной раковиной и серым полом
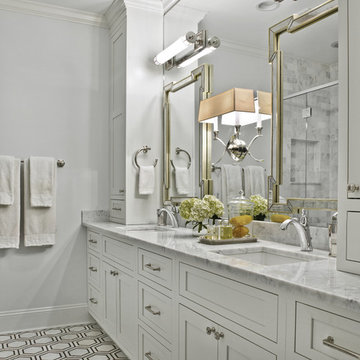
Master Bathroom by Brynn Olson Design Group, Photography by Cynthia Lynn Kim
Пример оригинального дизайна: ванная комната: освещение в стиле неоклассика (современная классика) с фасадами в стиле шейкер, белыми фасадами, серыми стенами, врезной раковиной и разноцветным полом
Пример оригинального дизайна: ванная комната: освещение в стиле неоклассика (современная классика) с фасадами в стиле шейкер, белыми фасадами, серыми стенами, врезной раковиной и разноцветным полом

Steve Roberts
На фото: главная ванная комната среднего размера: освещение в классическом стиле с столешницей из гранита, фасадами с выступающей филенкой, светлыми деревянными фасадами, двойным душем, раздельным унитазом, бежевой плиткой, керамогранитной плиткой, коричневыми стенами, полом из керамогранита и врезной раковиной с
На фото: главная ванная комната среднего размера: освещение в классическом стиле с столешницей из гранита, фасадами с выступающей филенкой, светлыми деревянными фасадами, двойным душем, раздельным унитазом, бежевой плиткой, керамогранитной плиткой, коричневыми стенами, полом из керамогранита и врезной раковиной с
Санузел: освещение с фасадами любого цвета – фото дизайна интерьера
6

