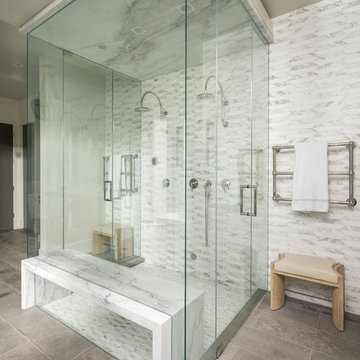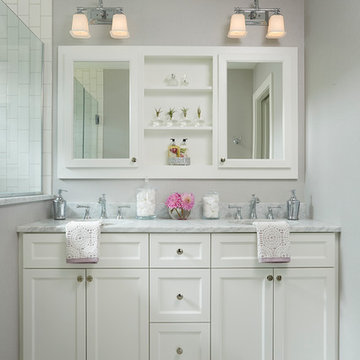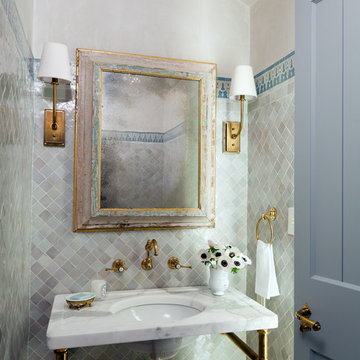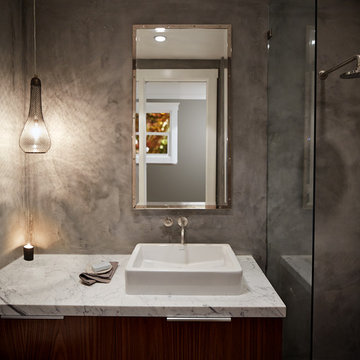Санузел – фото дизайна интерьера со средним бюджетом, класса люкс
Сортировать:
Бюджет
Сортировать:Популярное за сегодня
141 - 160 из 250 359 фото
1 из 3

Свежая идея для дизайна: маленькая главная ванная комната в современном стиле с плоскими фасадами, темными деревянными фасадами, открытым душем, инсталляцией, бежевой плиткой, плиткой из листового камня, бежевыми стенами, полом из известняка, врезной раковиной и столешницей из искусственного кварца для на участке и в саду - отличное фото интерьера

In 2014, we were approached by a couple to achieve a dream space within their existing home. They wanted to expand their existing bar, wine, and cigar storage into a new one-of-a-kind room. Proud of their Italian heritage, they also wanted to bring an “old-world” feel into this project to be reminded of the unique character they experienced in Italian cellars. The dramatic tone of the space revolves around the signature piece of the project; a custom milled stone spiral stair that provides access from the first floor to the entry of the room. This stair tower features stone walls, custom iron handrails and spindles, and dry-laid milled stone treads and riser blocks. Once down the staircase, the entry to the cellar is through a French door assembly. The interior of the room is clad with stone veneer on the walls and a brick barrel vault ceiling. The natural stone and brick color bring in the cellar feel the client was looking for, while the rustic alder beams, flooring, and cabinetry help provide warmth. The entry door sequence is repeated along both walls in the room to provide rhythm in each ceiling barrel vault. These French doors also act as wine and cigar storage. To allow for ample cigar storage, a fully custom walk-in humidor was designed opposite the entry doors. The room is controlled by a fully concealed, state-of-the-art HVAC smoke eater system that allows for cigar enjoyment without any odor.

Идея дизайна: главная ванная комната среднего размера в стиле неоклассика (современная классика) с фасадами в стиле шейкер, белыми фасадами, открытым душем, раздельным унитазом, белой плиткой, керамогранитной плиткой, серыми стенами, полом из керамогранита, врезной раковиной и столешницей из искусственного кварца

Источник вдохновения для домашнего уюта: большая ванная комната в стиле модернизм с плоскими фасадами, коричневыми фасадами, угловой ванной, душем над ванной, белыми стенами, полом из керамогранита, душевой кабиной, раковиной с несколькими смесителями и серым полом

Свежая идея для дизайна: большая главная ванная комната в современном стиле с плоскими фасадами, фасадами цвета дерева среднего тона, белыми стенами, настольной раковиной, бежевой плиткой, удлиненной плиткой, столешницей из искусственного кварца, отдельно стоящей ванной, душем без бортиков, унитазом-моноблоком, мраморным полом, белым полом и открытым душем - отличное фото интерьера

Tom Zikas
Стильный дизайн: главная ванная комната среднего размера в стиле рустика с открытыми фасадами, искусственно-состаренными фасадами, коричневой плиткой, керамогранитной плиткой, бежевыми стенами, раковиной с несколькими смесителями, столешницей из дерева, открытым душем, полом из керамогранита, открытым душем и коричневой столешницей - последний тренд
Стильный дизайн: главная ванная комната среднего размера в стиле рустика с открытыми фасадами, искусственно-состаренными фасадами, коричневой плиткой, керамогранитной плиткой, бежевыми стенами, раковиной с несколькими смесителями, столешницей из дерева, открытым душем, полом из керамогранита, открытым душем и коричневой столешницей - последний тренд

Photos: Josh Caldwell
На фото: большая главная ванная комната в современном стиле с отдельно стоящей ванной, открытым душем, серой плиткой, керамической плиткой, белыми стенами, полом из керамической плитки и врезной раковиной с
На фото: большая главная ванная комната в современном стиле с отдельно стоящей ванной, открытым душем, серой плиткой, керамической плиткой, белыми стенами, полом из керамической плитки и врезной раковиной с

In this ultra modern bath, all hard surfaces are nano-glass.
На фото: большая главная ванная комната в современном стиле с плоскими фасадами, белыми фасадами, открытым душем, белой плиткой, плиткой из листового стекла, врезной раковиной, стеклянной столешницей, унитазом-моноблоком и белыми стенами с
На фото: большая главная ванная комната в современном стиле с плоскими фасадами, белыми фасадами, открытым душем, белой плиткой, плиткой из листового стекла, врезной раковиной, стеклянной столешницей, унитазом-моноблоком и белыми стенами с

Every luxury home needs a master suite, and what a master suite without a luxurious master bath?! Fratantoni Luxury Estates design-builds the most elegant Master Bathrooms in Arizona!
For more inspiring photos and bathroom ideas follow us on Facebook, Pinterest, Twitter and Instagram!

This remodel went from a tiny story-and-a-half Cape Cod, to a charming full two-story home. The Master Bathroom has a custom built double vanity with plenty of built-in storage between the sinks and in the recessed medicine cabinet. The walls are done in a Sherwin Williams wallpaper from the Come Home to People's Choice Black & White collection, number 491-2670. The custom vanity is Benjamin Moore in Simply White OC-117, with a Bianco Cararra Marble top.
Space Plans, Building Design, Interior & Exterior Finishes by Anchor Builders. Photography by Alyssa Lee Photography.

Свежая идея для дизайна: туалет в средиземноморском стиле с консольной раковиной - отличное фото интерьера

FotoGrafik ARTS 2014
На фото: большая главная ванная комната в классическом стиле с врезной раковиной, фасадами с утопленной филенкой, синими фасадами, столешницей из гранита, отдельно стоящей ванной, синей плиткой, стеклянной плиткой, белыми стенами и полом из керамогранита
На фото: большая главная ванная комната в классическом стиле с врезной раковиной, фасадами с утопленной филенкой, синими фасадами, столешницей из гранита, отдельно стоящей ванной, синей плиткой, стеклянной плиткой, белыми стенами и полом из керамогранита

Guest bathroom remodel in Dallas, TX by Kitchen Design Concepts.
This Girl's Bath features cabinetry by WW Woods Eclipse with a square flat panel door style, maple construction, and a finish of Arctic paint with a Slate Highlight / Brushed finish. Hand towel holder, towel bar and toilet tissue holder from Kohler Bancroft Collection in polished chrome. Heated mirror over vanity with interior storage and lighting. Tile -- Renaissance 2x2 Hex White tile, Matte finish in a straight lay; Daltile Rittenhouse Square Cove 3x6 Tile K101 White as base mold throughout; Arizona Tile H-Line Series 3x6 Denim Glossy in a brick lay up the wall, window casing and built-in niche and matching curb and bullnose pieces. Countertop -- 3 cm Caesarstone Frosty Carina. Vanity sink -- Toto Undercounter Lavatory with SanaGloss Cotton. Vanity faucet-- Widespread faucet with White ceramic lever handles. Tub filler - Kohler Devonshire non-diverter bath spout polished chrome. Shower control – Kohler Bancroft valve trim with white ceramic lever handles. Hand Shower & Slider Bar - one multifunction handshower with Slide Bar. Commode - Toto Maris Wall-Hung Dual-Flush Toilet Cotton w/ Rectangular Push Plate Dual Button White.
Photos by Unique Exposure Photography

Lucas Fladzinski Photography
На фото: маленькая главная ванная комната в современном стиле с плоскими фасадами, фасадами цвета дерева среднего тона, мраморной столешницей и серыми стенами для на участке и в саду с
На фото: маленькая главная ванная комната в современном стиле с плоскими фасадами, фасадами цвета дерева среднего тона, мраморной столешницей и серыми стенами для на участке и в саду с

An Organic Southwestern master bathroom with slate and snail shower.
Architect: Urban Design Associates, Lee Hutchison
Interior Designer: Bess Jones Interiors
Builder: R-Net Custom Homes
Photography: Dino Tonn

This luxury bathroom was created to be functional and elegant. With multiple seating areas, our homeowners can relax in this space. A beautiful chandelier with frosted lights create a diffused glow through this dream bathroom with a soaking tub and marble shower.

На фото: ванная комната среднего размера в морском стиле с угловым душем, белой плиткой, белыми стенами, полновстраиваемой ванной, полом из мозаичной плитки, врезной раковиной, столешницей из искусственного кварца, керамической плиткой и синим полом с

Bubbles BathroomsEvery detail of the bathroom layout has been carefully considered, with the spa positioned for easy viewing of the television and the toilet area which encompasses a toilet and bidet, hidden out of sight behind a unique feature wall. Super luxury bathroom. Designed & built by http://bubblesbathrooms.com.au/
Bubbles Bathrooms - Timeless Luxury Bathroom

Clean lines in this traditional Mt. Pleasant bath remodel.
Идея дизайна: маленький туалет в викторианском стиле с подвесной раковиной, раздельным унитазом, черно-белой плиткой, серой плиткой, белыми стенами, мраморным полом и мраморной плиткой для на участке и в саду
Идея дизайна: маленький туалет в викторианском стиле с подвесной раковиной, раздельным унитазом, черно-белой плиткой, серой плиткой, белыми стенами, мраморным полом и мраморной плиткой для на участке и в саду

Martinkovic Milford Architects services the San Francisco Bay Area. Learn more about our specialties and past projects at: www.martinkovicmilford.com/houzz
Санузел – фото дизайна интерьера со средним бюджетом, класса люкс
8

