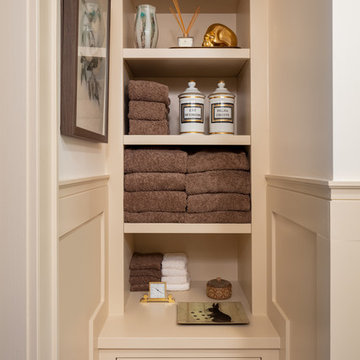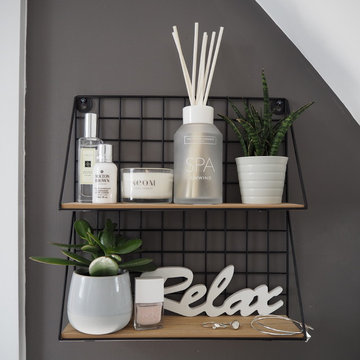Санузел – фото дизайна интерьера со средним бюджетом, класса люкс
Сортировать:
Бюджет
Сортировать:Популярное за сегодня
101 - 120 из 250 359 фото
1 из 3

Источник вдохновения для домашнего уюта: главная ванная комната среднего размера в стиле неоклассика (современная классика) с фасадами в стиле шейкер, коричневыми фасадами, отдельно стоящей ванной, угловым душем, унитазом-моноблоком, серой плиткой, плиткой из известняка, серыми стенами, полом из известняка, врезной раковиной, столешницей из кварцита, серым полом, душем с распашными дверями и разноцветной столешницей

This powder room room use to have plaster walls and popcorn ceilings until we transformed this bathroom to something fun and cheerful so your guest will always be wow'd when they use it. The fun palm tree wallpaper really brings a lot of fun to this space. This space is all about the wallpaper. Decorative Moulding was applied on the crown to give this space more detail.
JL Interiors is a LA-based creative/diverse firm that specializes in residential interiors. JL Interiors empowers homeowners to design their dream home that they can be proud of! The design isn’t just about making things beautiful; it’s also about making things work beautifully. Contact us for a free consultation Hello@JLinteriors.design _ 310.390.6849_ www.JLinteriors.design

Стильный дизайн: огромная главная ванная комната в современном стиле с накладной ванной, бетонным полом, серым полом, белой столешницей, светлыми деревянными фасадами, серой плиткой, керамогранитной плиткой, белыми стенами, монолитной раковиной, тумбой под две раковины, подвесной тумбой и плоскими фасадами - последний тренд

Updated lighting, wallcovering and the owner's art
Идея дизайна: туалет среднего размера в современном стиле с разноцветными стенами, настольной раковиной, столешницей из дерева, разноцветным полом, коричневой столешницей и полом из сланца
Идея дизайна: туалет среднего размера в современном стиле с разноцветными стенами, настольной раковиной, столешницей из дерева, разноцветным полом, коричневой столешницей и полом из сланца

Пример оригинального дизайна: маленькая ванная комната в стиле модернизм с фасадами цвета дерева среднего тона, открытым душем, белой плиткой, керамогранитной плиткой, зелеными стенами, полом из керамогранита, столешницей из дерева, белым полом, душем с распашными дверями, душевой кабиной и плоскими фасадами для на участке и в саду

Photography by Stu Estler
Идея дизайна: маленькая главная ванная комната в стиле рустика с угловым душем, раздельным унитазом, белой плиткой, плиткой кабанчик, белыми стенами, полом из цементной плитки, разноцветным полом и душем с распашными дверями для на участке и в саду
Идея дизайна: маленькая главная ванная комната в стиле рустика с угловым душем, раздельным унитазом, белой плиткой, плиткой кабанчик, белыми стенами, полом из цементной плитки, разноцветным полом и душем с распашными дверями для на участке и в саду

After renovating their neutrally styled master bath Gardner/Fox helped their clients create this farmhouse-inspired master bathroom, with subtle modern undertones. The original room was dominated by a seldom-used soaking tub and shower stall. Now, the master bathroom includes a glass-enclosed shower, custom walnut double vanity, make-up vanity, linen storage, and a private toilet room.

Luxury spa bath
Стильный дизайн: большая главная ванная комната в стиле неоклассика (современная классика) с серыми фасадами, отдельно стоящей ванной, душевой комнатой, раздельным унитазом, серой плиткой, мраморной плиткой, белыми стенами, мраморным полом, врезной раковиной, столешницей из искусственного кварца, серым полом, душем с распашными дверями, белой столешницей и фасадами с утопленной филенкой - последний тренд
Стильный дизайн: большая главная ванная комната в стиле неоклассика (современная классика) с серыми фасадами, отдельно стоящей ванной, душевой комнатой, раздельным унитазом, серой плиткой, мраморной плиткой, белыми стенами, мраморным полом, врезной раковиной, столешницей из искусственного кварца, серым полом, душем с распашными дверями, белой столешницей и фасадами с утопленной филенкой - последний тренд

На фото: главная ванная комната среднего размера в стиле неоклассика (современная классика) с фасадами в стиле шейкер, белыми фасадами, угловым душем, белой плиткой, плиткой кабанчик, серыми стенами, полом из мозаичной плитки, врезной раковиной, столешницей из гранита, белым полом, душем с распашными дверями и черной столешницей

Powder room with a twist. This cozy powder room was completely transformed form top to bottom. Introducing playful patterns with tile and wallpaper. This picture shows the green vanity, vessel sink, circular mirror, pendant lighting, tile flooring, along with brass accents and hardware. Boston, MA.

Свежая идея для дизайна: ванная комната среднего размера в стиле неоклассика (современная классика) с плоскими фасадами, фасадами цвета дерева среднего тона, накладной ванной, душем над ванной, унитазом-моноблоком, белой плиткой, керамической плиткой, серыми стенами, полом из керамической плитки, душевой кабиной, монолитной раковиной, столешницей из искусственного камня, синим полом, шторкой для ванной и белой столешницей - отличное фото интерьера

A full bathroom in a small space comes with its own set of challenges; our number one objective was to make it feel larger, airy, and brighter. We wanted to create a desirable, spa-like environment that the homeowners would feel rejuvenated in.

This home was a complete gut, so it got a major face-lift in each room. In the powder and hall baths, we decided to try to make a huge impact in these smaller spaces, and so guests get a sense of "wow" when they need to wash up!
Powder Bath:
The freestanding sink basin is from Stone Forest, Harbor Basin with Carrara Marble and the console base is Palmer Industries Jamestown in satin brass with a glass shelf. The faucet is from Newport Brass and is their wall mount Jacobean in satin brass. With the small space, we installed the Toto Eco Supreme One-Piece round bowl, which was a huge floor space saver. Accessories are from the Newport Brass Aylesbury collection.
Hall Bath:
The vanity and floating shelves are from WW Woods Shiloh Cabinetry, Poplar wood with their Cadet stain which is a gorgeous blue-hued gray. Plumbing products - the faucet and shower fixtures - are from the Brizo Rook collection in chrome, with accessories to match. The commode is a Toto Drake II 2-piece. Toto was also used for the sink, which sits in a Caesarstone Pure White quartz countertop.

На фото: маленький туалет в стиле кантри с открытыми фасадами, фасадами цвета дерева среднего тона, раздельным унитазом, серой плиткой, керамической плиткой, серыми стенами, паркетным полом среднего тона, настольной раковиной, столешницей из дерева, коричневым полом и коричневой столешницей для на участке и в саду с

A bold statement tub creates a soothing oasis in the master suite.
Свежая идея для дизайна: большая главная ванная комната в современном стиле с отдельно стоящей ванной, душем в нише, душем с распашными дверями, унитазом-моноблоком, белыми стенами, полом из керамогранита, подвесной раковиной, столешницей из искусственного камня и бежевым полом - отличное фото интерьера
Свежая идея для дизайна: большая главная ванная комната в современном стиле с отдельно стоящей ванной, душем в нише, душем с распашными дверями, унитазом-моноблоком, белыми стенами, полом из керамогранита, подвесной раковиной, столешницей из искусственного камня и бежевым полом - отличное фото интерьера

Linen Storage
На фото: главная ванная комната среднего размера в стиле модернизм с фасадами с утопленной филенкой, бежевыми фасадами, бежевыми стенами, полом из мозаичной плитки и коричневым полом
На фото: главная ванная комната среднего размера в стиле модернизм с фасадами с утопленной филенкой, бежевыми фасадами, бежевыми стенами, полом из мозаичной плитки и коричневым полом

Andrea Rugg Photography
Идея дизайна: маленький туалет в классическом стиле с фасадами с утопленной филенкой, белыми фасадами, раздельным унитазом, белыми стенами, консольной раковиной и белым полом для на участке и в саду
Идея дизайна: маленький туалет в классическом стиле с фасадами с утопленной филенкой, белыми фасадами, раздельным унитазом, белыми стенами, консольной раковиной и белым полом для на участке и в саду

Photographer: Ryan Gamma
Пример оригинального дизайна: главная ванная комната среднего размера в стиле модернизм с плоскими фасадами, темными деревянными фасадами, отдельно стоящей ванной, душем без бортиков, раздельным унитазом, белой плиткой, керамогранитной плиткой, белыми стенами, полом из керамогранита, врезной раковиной, столешницей из искусственного кварца, серым полом, открытым душем и белой столешницей
Пример оригинального дизайна: главная ванная комната среднего размера в стиле модернизм с плоскими фасадами, темными деревянными фасадами, отдельно стоящей ванной, душем без бортиков, раздельным унитазом, белой плиткой, керамогранитной плиткой, белыми стенами, полом из керамогранита, врезной раковиной, столешницей из искусственного кварца, серым полом, открытым душем и белой столешницей

Источник вдохновения для домашнего уюта: маленькая главная ванная комната в скандинавском стиле для на участке и в саду

Our clients called us wanting to not only update their master bathroom but to specifically make it more functional. She had just had knee surgery, so taking a shower wasn’t easy. They wanted to remove the tub and enlarge the shower, as much as possible, and add a bench. She really wanted a seated makeup vanity area, too. They wanted to replace all vanity cabinets making them one height, and possibly add tower storage. With the current layout, they felt that there were too many doors, so we discussed possibly using a barn door to the bedroom.
We removed the large oval bathtub and expanded the shower, with an added bench. She got her seated makeup vanity and it’s placed between the shower and the window, right where she wanted it by the natural light. A tilting oval mirror sits above the makeup vanity flanked with Pottery Barn “Hayden” brushed nickel vanity lights. A lit swing arm makeup mirror was installed, making for a perfect makeup vanity! New taller Shiloh “Eclipse” bathroom cabinets painted in Polar with Slate highlights were installed (all at one height), with Kohler “Caxton” square double sinks. Two large beautiful mirrors are hung above each sink, again, flanked with Pottery Barn “Hayden” brushed nickel vanity lights on either side. Beautiful Quartzmasters Polished Calacutta Borghini countertops were installed on both vanities, as well as the shower bench top and shower wall cap.
Carrara Valentino basketweave mosaic marble tiles was installed on the shower floor and the back of the niches, while Heirloom Clay 3x9 tile was installed on the shower walls. A Delta Shower System was installed with both a hand held shower and a rainshower. The linen closet that used to have a standard door opening into the middle of the bathroom is now storage cabinets, with the classic Restoration Hardware “Campaign” pulls on the drawers and doors. A beautiful Birch forest gray 6”x 36” floor tile, laid in a random offset pattern was installed for an updated look on the floor. New glass paneled doors were installed to the closet and the water closet, matching the barn door. A gorgeous Shades of Light 20” “Pyramid Crystals” chandelier was hung in the center of the bathroom to top it all off!
The bedroom was painted a soothing Magnetic Gray and a classic updated Capital Lighting “Harlow” Chandelier was hung for an updated look.
We were able to meet all of our clients needs by removing the tub, enlarging the shower, installing the seated makeup vanity, by the natural light, right were she wanted it and by installing a beautiful barn door between the bathroom from the bedroom! Not only is it beautiful, but it’s more functional for them now and they love it!
Design/Remodel by Hatfield Builders & Remodelers | Photography by Versatile Imaging
Санузел – фото дизайна интерьера со средним бюджетом, класса люкс
6

