Санузел – фото дизайна интерьера
Сортировать:
Бюджет
Сортировать:Популярное за сегодня
221 - 240 из 488 фото
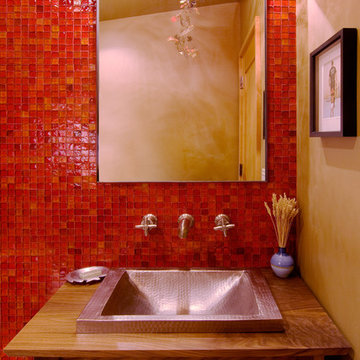
Photo by Asa Gilmore
Стильный дизайн: туалет в современном стиле с плиткой мозаикой и красной плиткой - последний тренд
Стильный дизайн: туалет в современном стиле с плиткой мозаикой и красной плиткой - последний тренд
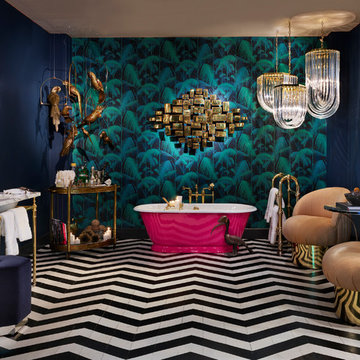
Darren Chung
Свежая идея для дизайна: ванная комната в стиле фьюжн с отдельно стоящей ванной, синими стенами, консольной раковиной и черным полом - отличное фото интерьера
Свежая идея для дизайна: ванная комната в стиле фьюжн с отдельно стоящей ванной, синими стенами, консольной раковиной и черным полом - отличное фото интерьера
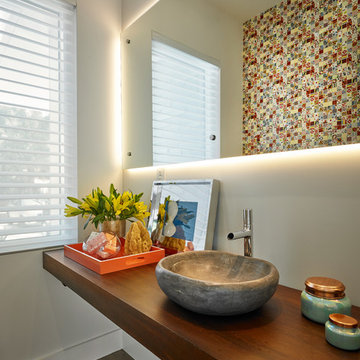
Свежая идея для дизайна: ванная комната среднего размера в современном стиле с настольной раковиной, столешницей из дерева, белыми стенами, темным паркетным полом и акцентной стеной - отличное фото интерьера
Find the right local pro for your project
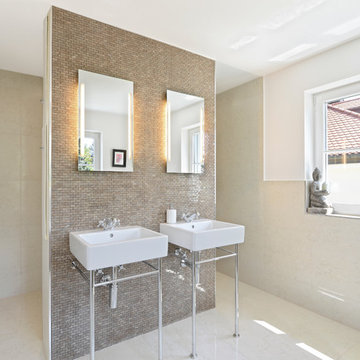
Стильный дизайн: большая ванная комната в современном стиле с консольной раковиной, плиткой мозаикой, бежевыми стенами, полом из травертина, коричневой плиткой, серой плиткой, окном и зеркалом с подсветкой - последний тренд
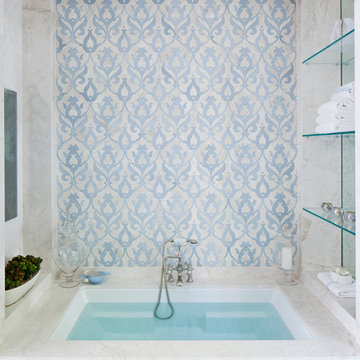
Interiors by SFA Design
Photography by Meghan Beierle-O'Brien
Идея дизайна: большая главная ванная комната в классическом стиле с фасадами с выступающей филенкой, белыми фасадами, бежевой плиткой, плиткой из листового камня, белыми стенами, полом из керамической плитки и полновстраиваемой ванной
Идея дизайна: большая главная ванная комната в классическом стиле с фасадами с выступающей филенкой, белыми фасадами, бежевой плиткой, плиткой из листового камня, белыми стенами, полом из керамической плитки и полновстраиваемой ванной
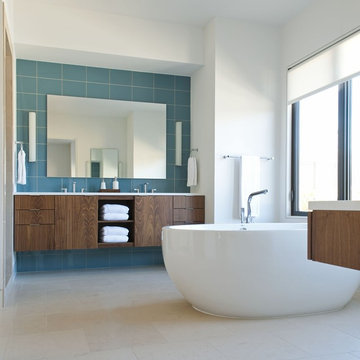
A master bath should feel like your own spa. Natural limestone and blue glass together feels peaceful and relaxing, especially when paired with clean crisp white walls and simple walnut cabinetry.
Photo by Danny Piassick
House design - Charles Isreal
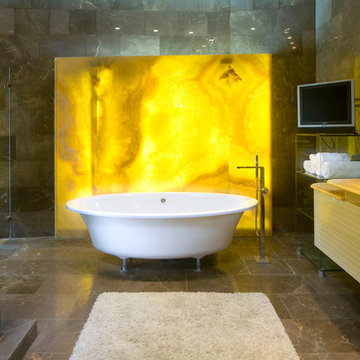
Architects : linenberg rozen architects : www.r-l-arch.com
Идея дизайна: ванная комната в современном стиле с ванной на ножках, плиткой из листового камня и столешницей из оникса
Идея дизайна: ванная комната в современном стиле с ванной на ножках, плиткой из листового камня и столешницей из оникса
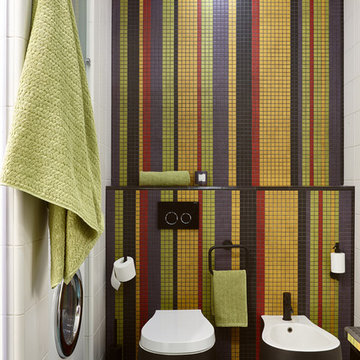
Гостевой санузел.
Источник вдохновения для домашнего уюта: туалет в современном стиле с инсталляцией, разноцветной плиткой, плиткой мозаикой и синим полом
Источник вдохновения для домашнего уюта: туалет в современном стиле с инсталляцией, разноцветной плиткой, плиткой мозаикой и синим полом
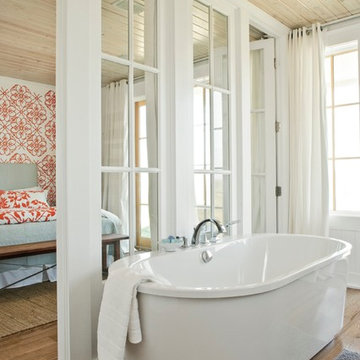
На фото: главная ванная комната в морском стиле с отдельно стоящей ванной, белыми стенами и паркетным полом среднего тона
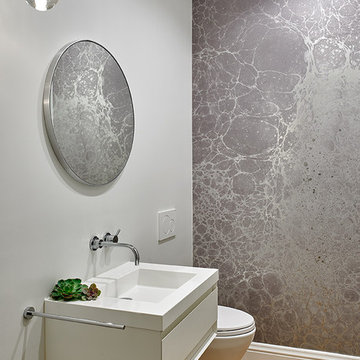
Keith Baker
На фото: туалет в современном стиле с плоскими фасадами, белыми фасадами, инсталляцией, серыми стенами, паркетным полом среднего тона, консольной раковиной, коричневым полом и белой столешницей
На фото: туалет в современном стиле с плоскими фасадами, белыми фасадами, инсталляцией, серыми стенами, паркетным полом среднего тона, консольной раковиной, коричневым полом и белой столешницей
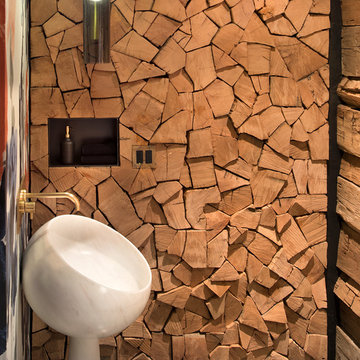
Пример оригинального дизайна: туалет в стиле рустика с бетонным полом, раковиной с пьедесталом и серым полом
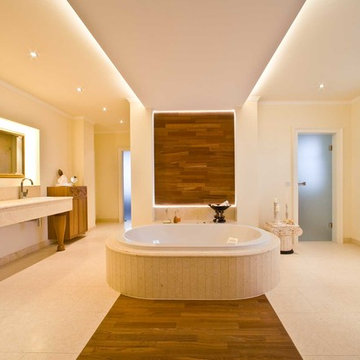
Идея дизайна: большая главная ванная комната: освещение в современном стиле с накладной ванной, бежевыми стенами, накладной раковиной, бежевой плиткой и мраморной столешницей
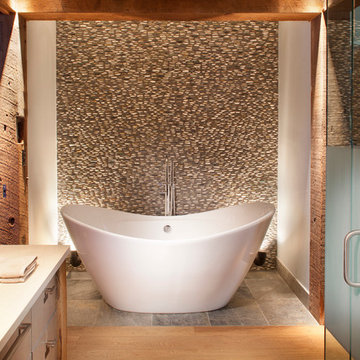
James Ray Spahn
На фото: ванная комната в стиле рустика с плоскими фасадами, фасадами цвета дерева среднего тона, отдельно стоящей ванной, галечной плиткой, белыми стенами, паркетным полом среднего тона и коричневой плиткой
На фото: ванная комната в стиле рустика с плоскими фасадами, фасадами цвета дерева среднего тона, отдельно стоящей ванной, галечной плиткой, белыми стенами, паркетным полом среднего тона и коричневой плиткой
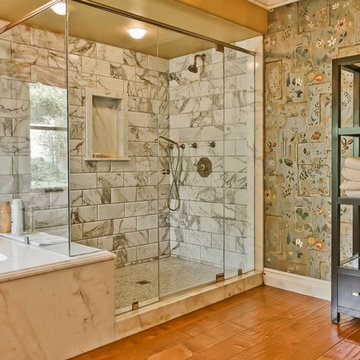
Large format marble subway beveled Calacatta tile with frameless shower. Tub surround is Carrara white marble. Bathroom Design/Build Projects By Howe Custom Home Buliders

Photography-Hedrich Blessing
Glass House:
The design objective was to build a house for my wife and three kids, looking forward in terms of how people live today. To experiment with transparency and reflectivity, removing borders and edges from outside to inside the house, and to really depict “flowing and endless space”. To construct a house that is smart and efficient in terms of construction and energy, both in terms of the building and the user. To tell a story of how the house is built in terms of the constructability, structure and enclosure, with the nod to Japanese wood construction in the method in which the concrete beams support the steel beams; and in terms of how the entire house is enveloped in glass as if it was poured over the bones to make it skin tight. To engineer the house to be a smart house that not only looks modern, but acts modern; every aspect of user control is simplified to a digital touch button, whether lights, shades/blinds, HVAC, communication/audio/video, or security. To develop a planning module based on a 16 foot square room size and a 8 foot wide connector called an interstitial space for hallways, bathrooms, stairs and mechanical, which keeps the rooms pure and uncluttered. The base of the interstitial spaces also become skylights for the basement gallery.
This house is all about flexibility; the family room, was a nursery when the kids were infants, is a craft and media room now, and will be a family room when the time is right. Our rooms are all based on a 16’x16’ (4.8mx4.8m) module, so a bedroom, a kitchen, and a dining room are the same size and functions can easily change; only the furniture and the attitude needs to change.
The house is 5,500 SF (550 SM)of livable space, plus garage and basement gallery for a total of 8200 SF (820 SM). The mathematical grid of the house in the x, y and z axis also extends into the layout of the trees and hardscapes, all centered on a suburban one-acre lot.
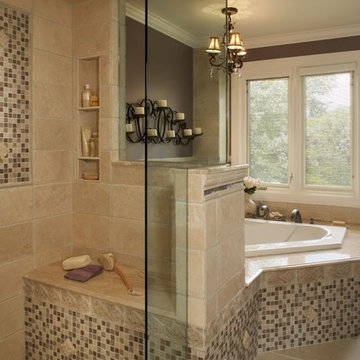
© photo by bethsingerphotographer.com
Стильный дизайн: ванная комната в классическом стиле с плиткой мозаикой и акцентной стеной - последний тренд
Стильный дизайн: ванная комната в классическом стиле с плиткой мозаикой и акцентной стеной - последний тренд
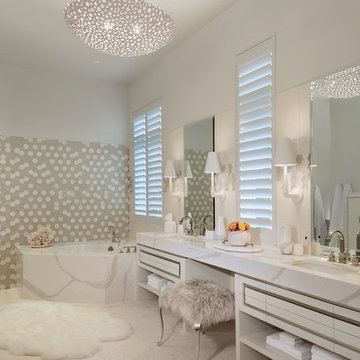
Hamilton Photography
Идея дизайна: большая главная ванная комната в современном стиле с плоскими фасадами, белыми фасадами, угловой ванной, разноцветной плиткой, стеклянной плиткой, врезной раковиной, мраморной столешницей, белыми стенами и белым полом
Идея дизайна: большая главная ванная комната в современном стиле с плоскими фасадами, белыми фасадами, угловой ванной, разноцветной плиткой, стеклянной плиткой, врезной раковиной, мраморной столешницей, белыми стенами и белым полом
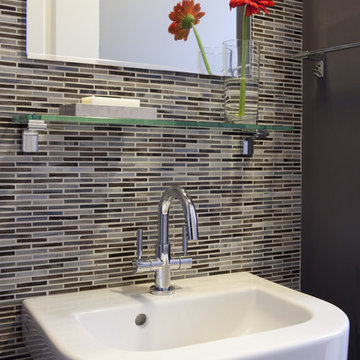
Свежая идея для дизайна: ванная комната в современном стиле с плиткой мозаикой - отличное фото интерьера
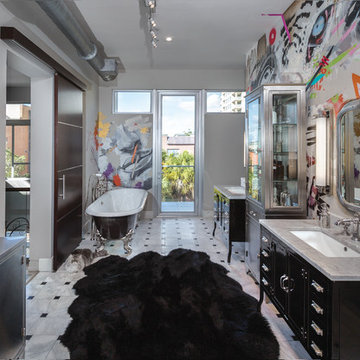
This home was featured in the January 2016 edition of HOME & DESIGN Magazine. To see the rest of the home tour as well as other luxury homes featured, visit http://www.homeanddesign.net/designer-at-home-loft-living-in-sarasota/
Санузел – фото дизайна интерьера
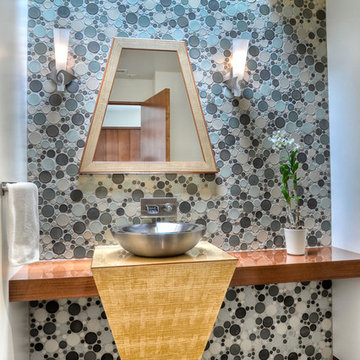
Contemporary powder room with stainless steel vessel sink. Wall mounted faucet and custom colored "circle" tile by Pratt and Larson. Custom designed contemporary sink base. Lights from Italy.
Photos by Don Anderson
12

