Санузел в стиле кантри – фото дизайна интерьера
Сортировать:
Бюджет
Сортировать:Популярное за сегодня
1 - 9 из 9 фото
1 из 5
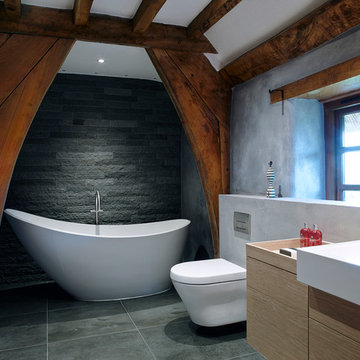
Contemporary country cottage bathroom. The free-standing bath is framed by the natural oak supports and is set against contrasting dark grey basalt wall tiles.
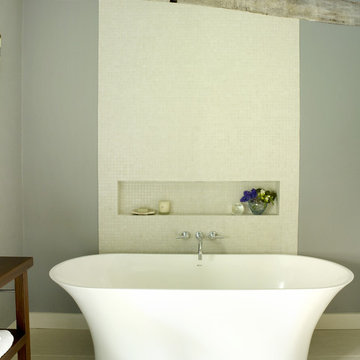
Images by Rachael Smith www.rachaelsmith.net
Источник вдохновения для домашнего уюта: главная ванная комната среднего размера в стиле кантри с отдельно стоящей ванной, белой плиткой, плиткой мозаикой, серыми стенами и полом из керамогранита
Источник вдохновения для домашнего уюта: главная ванная комната среднего размера в стиле кантри с отдельно стоящей ванной, белой плиткой, плиткой мозаикой, серыми стенами и полом из керамогранита
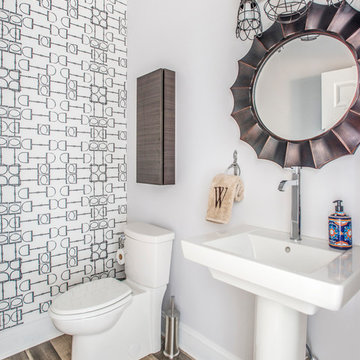
Идея дизайна: маленький туалет в стиле кантри с белыми стенами, полом из ламината, раковиной с пьедесталом и раздельным унитазом для на участке и в саду
Find the right local pro for your project
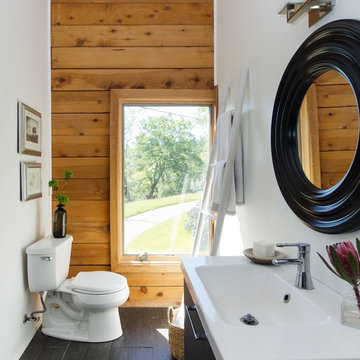
a simple bathroom with vaulted ceiling
PC: Cia Gould
Источник вдохновения для домашнего уюта: туалет в стиле кантри с раздельным унитазом, белыми стенами, монолитной раковиной, плоскими фасадами, черными фасадами и серым полом
Источник вдохновения для домашнего уюта: туалет в стиле кантри с раздельным унитазом, белыми стенами, монолитной раковиной, плоскими фасадами, черными фасадами и серым полом
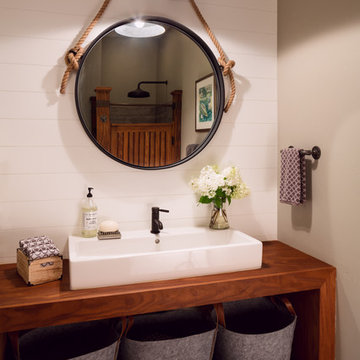
A large countertop trough sink suggests country charm.
Свежая идея для дизайна: ванная комната в стиле кантри с открытыми фасадами, темными деревянными фасадами, бежевыми стенами и раковиной с несколькими смесителями - отличное фото интерьера
Свежая идея для дизайна: ванная комната в стиле кантри с открытыми фасадами, темными деревянными фасадами, бежевыми стенами и раковиной с несколькими смесителями - отличное фото интерьера
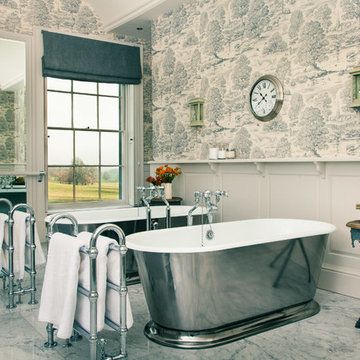
Situated in a stunning rural location this Georgian property bosts views that are unique.
With the family home having been passed on for generations there was a sense of keeping that the owners found whilst restoring the property.
The master bathroom though became a priority with both identical baths (The Humber) situated next to each other.
Though unusual the owners wanted to have a place where they could both relax and catch up, prefering their own space at the same time, and with the size of the bathroom it was no problem!
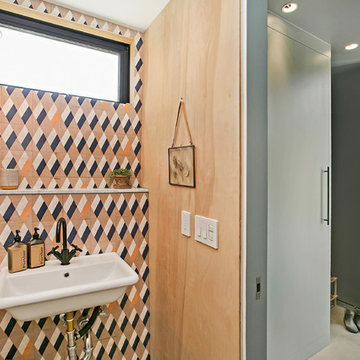
Sherri Johnson
Пример оригинального дизайна: ванная комната в стиле кантри с бетонным полом, подвесной раковиной и серым полом
Пример оригинального дизайна: ванная комната в стиле кантри с бетонным полом, подвесной раковиной и серым полом
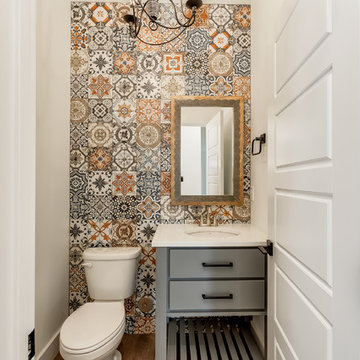
На фото: туалет в стиле кантри с плоскими фасадами, серыми фасадами, раздельным унитазом, разноцветной плиткой, белыми стенами, паркетным полом среднего тона, врезной раковиной, коричневым полом и белой столешницей с
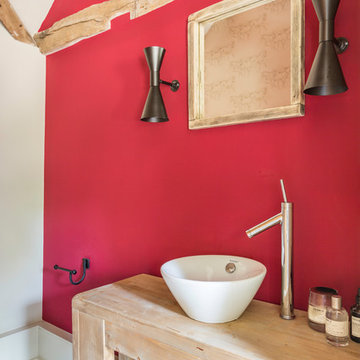
CLOAKROOM. Our clients had lived in this barn conversion for a number of years but had not got around to updating it. The layout was slightly awkward and the entrance to the property was not obvious. There were dark terracotta floor tiles and a large amount of pine throughout, which made the property very orange!
On the ground floor we remodelled the layout to create a clear entrance, large open plan kitchen-dining room, a utility room, boot room and small bathroom.
We then replaced the floor, decorated throughout and introduced a new colour palette and lighting scheme.
In the master bedroom on the first floor, walls and a mezzanine ceiling were removed to enable the ceiling height to be enjoyed. New bespoke cabinetry was installed and again a new lighting scheme and colour palette introduced.
Санузел в стиле кантри – фото дизайна интерьера
1

