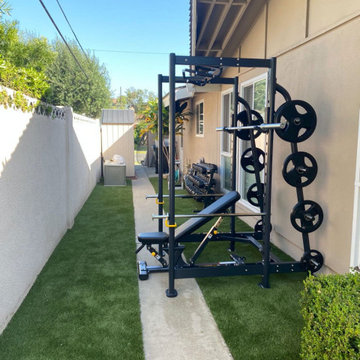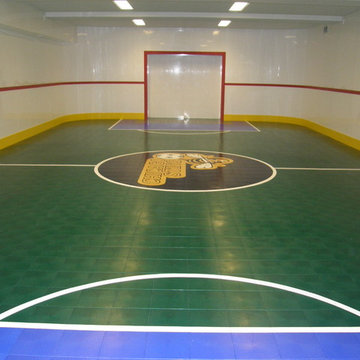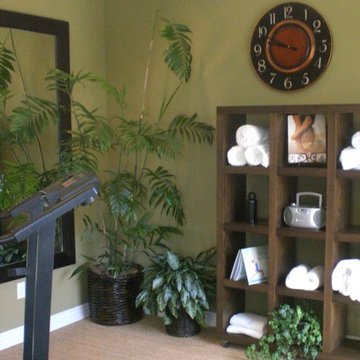Розовый, зеленый домашний тренажерный зал – фото дизайна интерьера
Сортировать:
Бюджет
Сортировать:Популярное за сегодня
101 - 120 из 929 фото
1 из 3

Sam Grey Photography, MDK Designs
На фото: домашний тренажерный зал в стиле неоклассика (современная классика) с тренажерами, бежевыми стенами и светлым паркетным полом с
На фото: домашний тренажерный зал в стиле неоклассика (современная классика) с тренажерами, бежевыми стенами и светлым паркетным полом с

Stuart Wade, Envision Virtual Tours
The design goal was to produce a corporate or family retreat that could best utilize the uniqueness and seclusion as the only private residence, deep-water hammock directly assessable via concrete bridge in the Southeastern United States.
Little Hawkins Island was seven years in the making from design and permitting through construction and punch out.
The multiple award winning design was inspired by Spanish Colonial architecture with California Mission influences and developed for the corporation or family who entertains. With 5 custom fireplaces, 75+ palm trees, fountain, courtyards, and extensive use of covered outdoor spaces; Little Hawkins Island is truly a Resort Residence that will easily accommodate parties of 250 or more people.
The concept of a “village” was used to promote movement among 4 independent buildings for residents and guests alike to enjoy the year round natural beauty and climate of the Golden Isles.
The architectural scale and attention to detail throughout the campus is exemplary.
From the heavy mud set Spanish barrel tile roof to the monolithic solid concrete portico with its’ custom carved cartouche at the entrance, every opportunity was seized to match the style and grace of the best properties built in a bygone era.
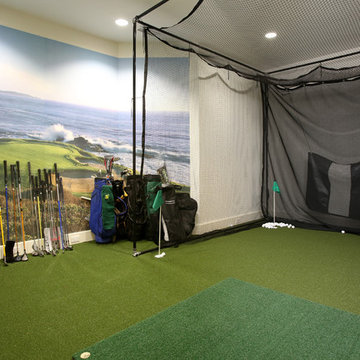
Amanda Beattie - Boston Virtual Imaging
Стильный дизайн: спортзал в современном стиле с разноцветными стенами и зеленым полом - последний тренд
Стильный дизайн: спортзал в современном стиле с разноцветными стенами и зеленым полом - последний тренд

Photo by Langdon Clay
Источник вдохновения для домашнего уюта: универсальный домашний тренажерный зал среднего размера в современном стиле с паркетным полом среднего тона, коричневыми стенами и желтым полом
Источник вдохновения для домашнего уюта: универсальный домашний тренажерный зал среднего размера в современном стиле с паркетным полом среднего тона, коричневыми стенами и желтым полом
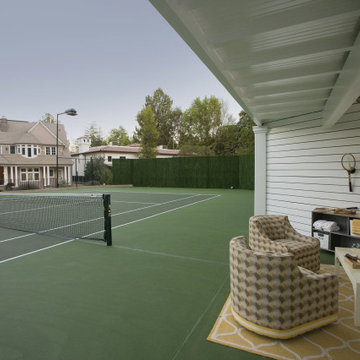
На фото: огромный универсальный домашний тренажерный зал в стиле неоклассика (современная классика) с белыми стенами, бетонным полом и зеленым полом с
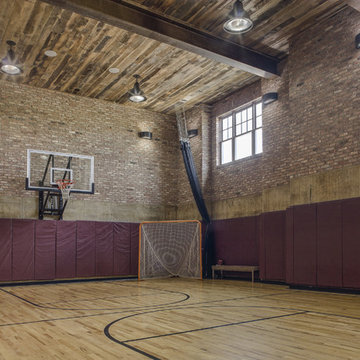
Alan Gilbert Photography
Источник вдохновения для домашнего уюта: огромный спортзал в стиле кантри с светлым паркетным полом
Источник вдохновения для домашнего уюта: огромный спортзал в стиле кантри с светлым паркетным полом
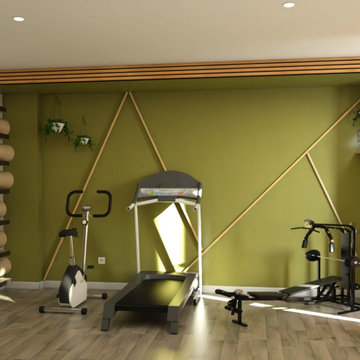
Стильный дизайн: домашний тренажерный зал среднего размера в стиле модернизм с тренажерами, зелеными стенами, полом из линолеума и серым полом - последний тренд

Richard Downer
We were winners in a limited architectural competition for the design of a stunning new penthouse apartment, described as one of the most sought after and prestigious new residential properties in Devon.
Our brief was to create an exceptional modern home of the highest design standards. Entrance into the living areas is through a huge glazed pivoting doorway with minimal profile glazing which allows natural daylight to spill into the entrance hallway and gallery which runs laterally through the apartment.
A huge glass skylight affords sky views from the living area, with a dramatic polished plaster fireplace suspended within it. Sliding glass doors connect the living spaces to the outdoor terrace, designed for both entertainment and relaxation with a planted green walls and water feature and soft lighting from contemporary lanterns create a spectacular atmosphere with stunning views over the city.
The design incorporates a number of the latest innovations in home automation and audio visual and lighting technologies including automated blinds, electro chromic glass, pop up televisions, picture lift mechanisms, lutron lighting controls to name a few.
The design of this outstanding modern apartment creates harmonised spaces using a minimal palette of materials and creates a vibrant, warm and unique home
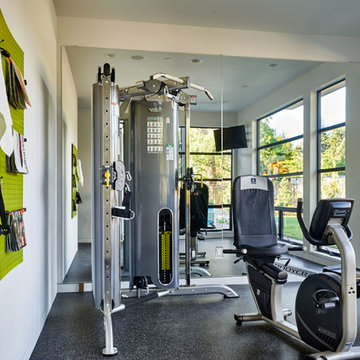
Blackstone Edge Photography
Идея дизайна: большой домашний тренажерный зал в современном стиле с тренажерами и белыми стенами
Идея дизайна: большой домашний тренажерный зал в современном стиле с тренажерами и белыми стенами
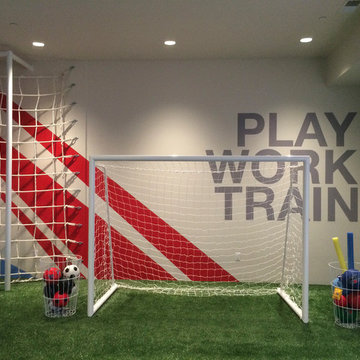
West wall of the large playroom features the faceted climbing net with a 12' fireman pole.
На фото: большой спортзал в стиле модернизм с разноцветными стенами
На фото: большой спортзал в стиле модернизм с разноцветными стенами

Свежая идея для дизайна: скалодром среднего размера в стиле неоклассика (современная классика) с зелеными стенами и паркетным полом среднего тона - отличное фото интерьера
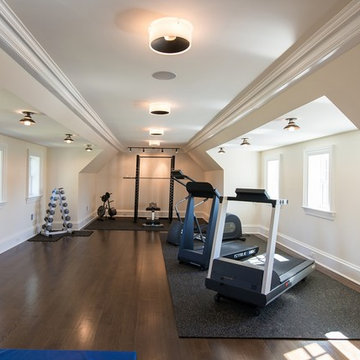
Photographer: Kevin Colquhoun
На фото: большой домашний тренажерный зал в классическом стиле с тренажерами, белыми стенами и темным паркетным полом
На фото: большой домашний тренажерный зал в классическом стиле с тренажерами, белыми стенами и темным паркетным полом
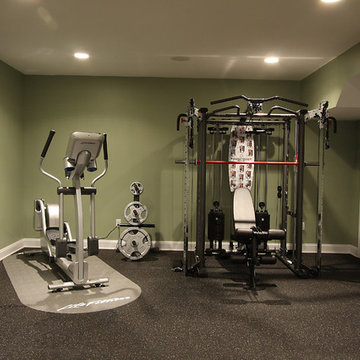
This NVS Remodeling & Design project is a basement remodel in South Riding, Virginia. The homeowner and NVS designer were able to dream up a warm, inviting basement plan that lends itself to cozy movie nights as well as large parties (the homeowners love to entertain!). The NVS production team carried out the design to perfection (our carpenter even custom-made rounded shelves to house the liquor). When you are in the space, it does not even feel like a basement.
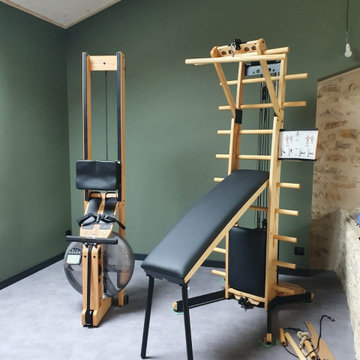
Créer un intérieur qui se marie à la bâtisse d'origine qui a 300 ans. Rénovée et embellie, elle conserve ainsi son authenticité et son charme tout en dégageant des énergies reposantes. Beaucoup de végétations et de pierres pour accompagner ce salon sur-mesure et permettre de recevoir du monde. Une salle de sport ouverte dans des tons verts et bois ainsi qu'une mezzanine ouverte et valorisée par un grand lustre et un joli poêle.

Cross-Fit Gym for all of your exercise needs.
Photos: Reel Tour Media
Идея дизайна: большой универсальный домашний тренажерный зал в стиле модернизм с белыми стенами, полом из винила, черным полом и кессонным потолком
Идея дизайна: большой универсальный домашний тренажерный зал в стиле модернизм с белыми стенами, полом из винила, черным полом и кессонным потолком
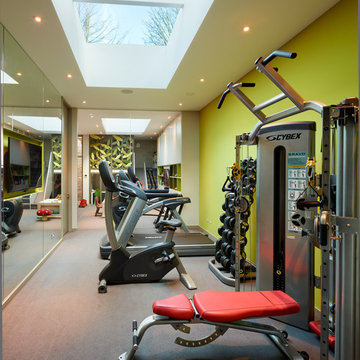
Stylish high performance home gym featuring mirrored wall in front of equipment and glass wall through to children's playroom to keep an eye on youngsters during work-outs.

На фото: маленький универсальный домашний тренажерный зал в современном стиле с серыми стенами, полом из керамогранита и бежевым полом для на участке и в саду
Розовый, зеленый домашний тренажерный зал – фото дизайна интерьера
6
