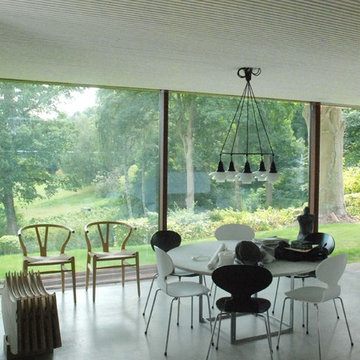Розовая, зеленая столовая – фото дизайна интерьера
Сортировать:
Бюджет
Сортировать:Популярное за сегодня
81 - 100 из 13 112 фото
1 из 3
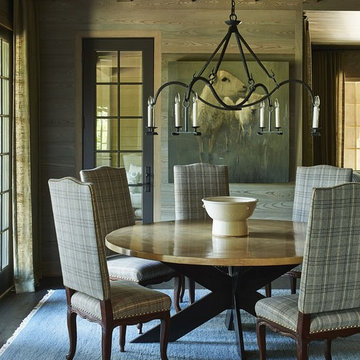
Стильный дизайн: большая отдельная столовая в стиле неоклассика (современная классика) с темным паркетным полом без камина - последний тренд
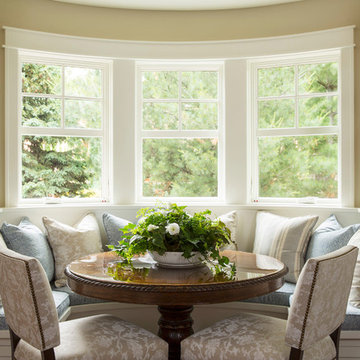
Troy Thies troy@troythiesphoto.com
Свежая идея для дизайна: столовая в классическом стиле с бежевыми стенами - отличное фото интерьера
Свежая идея для дизайна: столовая в классическом стиле с бежевыми стенами - отличное фото интерьера
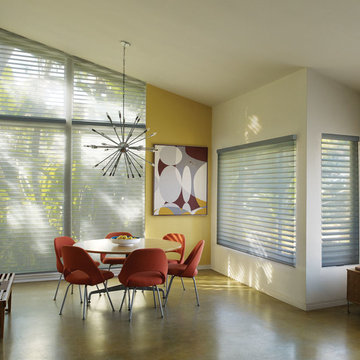
На фото: кухня-столовая среднего размера в стиле фьюжн с белыми стенами, бетонным полом и зеленым полом
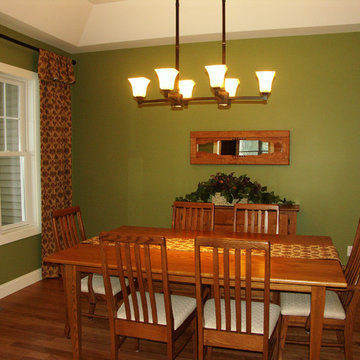
Источник вдохновения для домашнего уюта: отдельная столовая среднего размера в стиле кантри с зелеными стенами и паркетным полом среднего тона
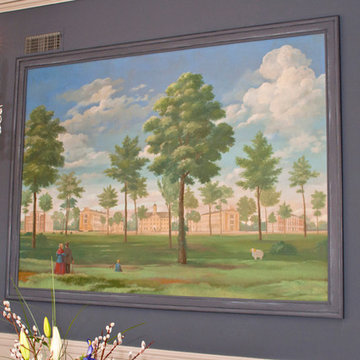
Distressed glaze painting on mural picture frame for a Chapel Hill homeowner. This faux finish technique makes the wood look antique & weathered.
Photos by mattmahlerphotography.com
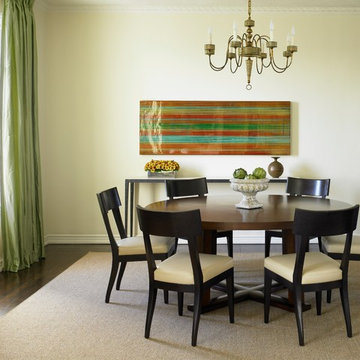
На фото: большая отдельная столовая в стиле неоклассика (современная классика) с бежевыми стенами и темным паркетным полом без камина с
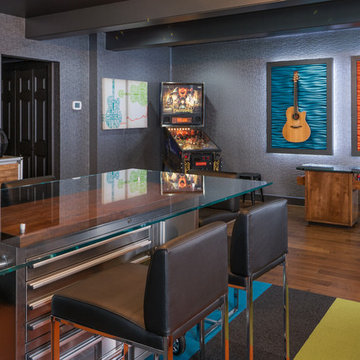
Идея дизайна: большая столовая в современном стиле с серыми стенами, темным паркетным полом и коричневым полом без камина
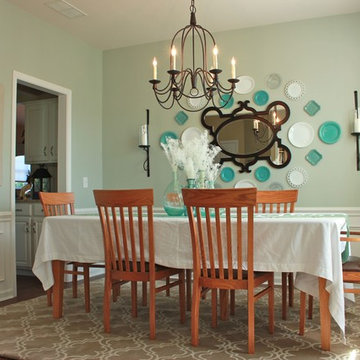
Wall decor, lighting, window treatments, accessories, and rug selected by New South Design in Charlotte, NC.
Источник вдохновения для домашнего уюта: отдельная столовая в классическом стиле с темным паркетным полом и зелеными стенами
Источник вдохновения для домашнего уюта: отдельная столовая в классическом стиле с темным паркетным полом и зелеными стенами

Lighting by: Lighting Unlimited
Пример оригинального дизайна: отдельная столовая в современном стиле с черными стенами и темным паркетным полом
Пример оригинального дизайна: отдельная столовая в современном стиле с черными стенами и темным паркетным полом
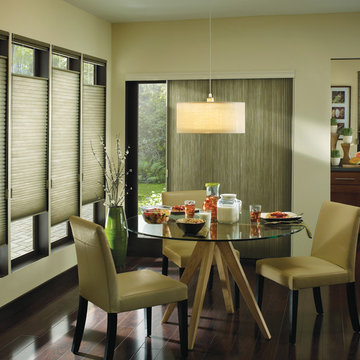
Свежая идея для дизайна: столовая в стиле модернизм с бежевыми стенами и темным паркетным полом - отличное фото интерьера
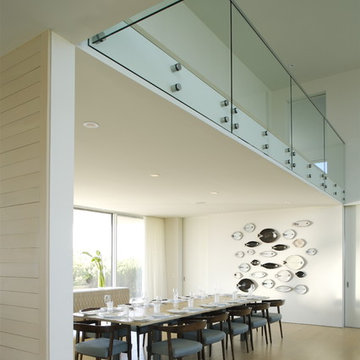
House and garden design become a bridge between two different bodies of water: gentle Mecox Bay to the north and wild Atlantic Ocean to the south. An existing house was radically transformed as opposed to being demolished. Substantial effort was undertaken in order to reuse, rethink and modify existing conditions and materials. Much of the material removed was recycled or reused elsewhere. The plans were reworked to create smaller, staggered volumes, which are visually disconnected. Deep overhangs were added to strengthen the indoor/outdoor relationship and new bay to ocean views through the structure result in house as breezeway and bridge. The dunescape between house and shore was restored to a natural state while low maintenance building materials, allowed to weather naturally, will continue to strengthen the relationship of the structure to its surroundings.
Photography credit:
Kay Wettstein von Westersheimb
Francesca Giovanelli
Titlisstrasse 35
CH-8032 Zurich
Switzerland

For the Richmond Symphony Showhouse in 2018. This room was designed by David Barden Designs, photographed by Ansel Olsen. The Mural is "Bel Aire" in the "Emerald" colorway. Installed above a chair rail that was painted to match.
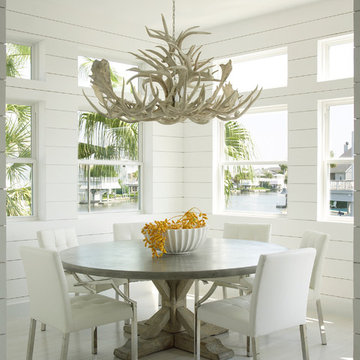
Стильный дизайн: столовая в морском стиле с белыми стенами и светлым паркетным полом - последний тренд
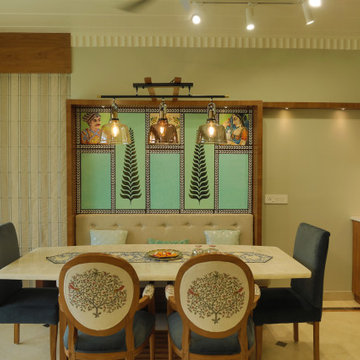
The backdrop to the dining wall also acts as an overall highlight in the space.
Стильный дизайн: столовая в стиле неоклассика (современная классика) - последний тренд
Стильный дизайн: столовая в стиле неоклассика (современная классика) - последний тренд

Источник вдохновения для домашнего уюта: большая отдельная столовая в классическом стиле с бежевыми стенами, светлым паркетным полом, стандартным камином, фасадом камина из камня, коричневым полом и обоями на стенах

A contemporary craftsman East Nashville eat-in kitchen featuring an open concept with white cabinets against light grey walls and dark wood floors. Interior Designer & Photography: design by Christina Perry
design by Christina Perry | Interior Design
Nashville, TN 37214
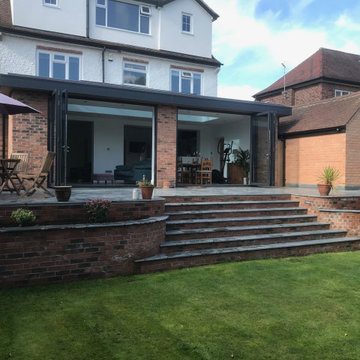
Over the years, our team has worked on various different orangery with each one varying in size and shape, which has resulted in our team having a wealth of experience when it comes to working on these kind of projects. It is why now, we are more than happy to take on any orangery build our customers have in mind for their new orangery extension. Take this customers project for example, they were wanting to not only build an orangery at the rear of their home, but also wanted have a raised patio built for the orangery to sit on as well as having a sitting area allocated on the patio. When it came to the orangery itself, the customer wanted to have a build measuring 10 metres, that would function as a sitting and dining room and would also have an area walled up to function as an office space for the customer to use, which would have a set of french doors leading to the garden, while the rest of the orangery would have 2 Origin bi fold doors fitted which would lead into the garden. As you can see from the images, our teams created a build that is really special and something that can be enjoyed in so many different ways.
Here's a look at the completed build, with the Origin bi fold doors open.
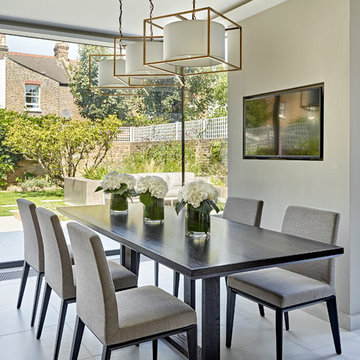
Nick Smith
Источник вдохновения для домашнего уюта: столовая среднего размера в современном стиле с полом из керамогранита, серым полом и серыми стенами
Источник вдохновения для домашнего уюта: столовая среднего размера в современном стиле с полом из керамогранита, серым полом и серыми стенами

Mid-Century Remodel on Tabor Hill
This sensitively sited house was designed by Robert Coolidge, a renowned architect and grandson of President Calvin Coolidge. The house features a symmetrical gable roof and beautiful floor to ceiling glass facing due south, smartly oriented for passive solar heating. Situated on a steep lot, the house is primarily a single story that steps down to a family room. This lower level opens to a New England exterior. Our goals for this project were to maintain the integrity of the original design while creating more modern spaces. Our design team worked to envision what Coolidge himself might have designed if he'd had access to modern materials and fixtures.
With the aim of creating a signature space that ties together the living, dining, and kitchen areas, we designed a variation on the 1950's "floating kitchen." In this inviting assembly, the kitchen is located away from exterior walls, which allows views from the floor-to-ceiling glass to remain uninterrupted by cabinetry.
We updated rooms throughout the house; installing modern features that pay homage to the fine, sleek lines of the original design. Finally, we opened the family room to a terrace featuring a fire pit. Since a hallmark of our design is the diminishment of the hard line between interior and exterior, we were especially pleased for the opportunity to update this classic work.
Розовая, зеленая столовая – фото дизайна интерьера
5
