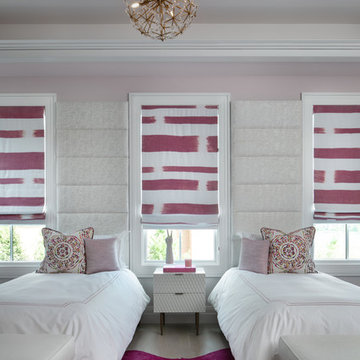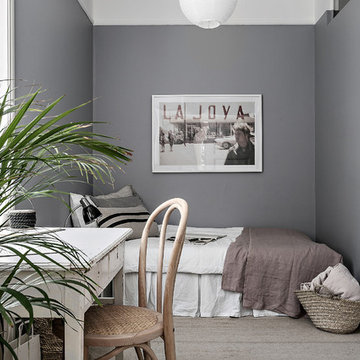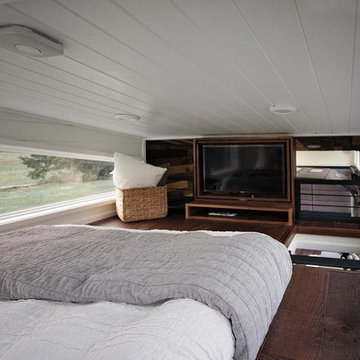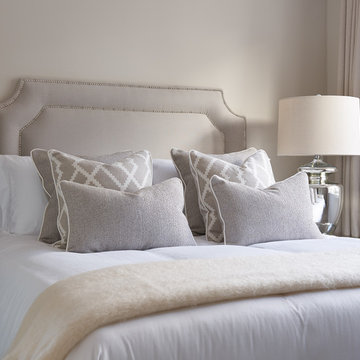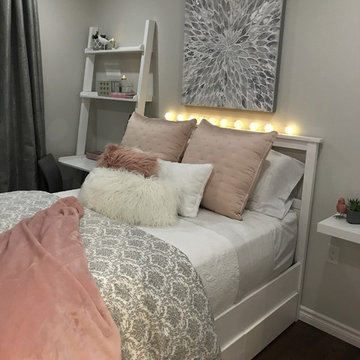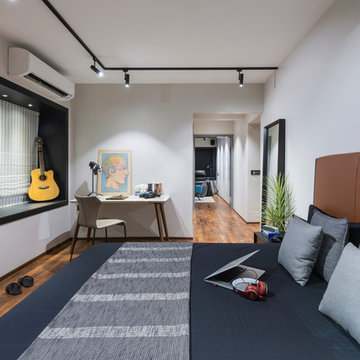Розовая, серая спальня – фото дизайна интерьера
Сортировать:
Бюджет
Сортировать:Популярное за сегодня
141 - 160 из 171 537 фото
1 из 3

What do teenager’s need most in their bedroom? Personalized space to make their own, a place to study and do homework, and of course, plenty of storage!
This teenage girl’s bedroom not only provides much needed storage and built in desk, but does it with clever interplay of millwork and three-dimensional wall design which provide niches and shelves for books, nik-naks, and all teenage things.
What do teenager’s need most in their bedroom? Personalized space to make their own, a place to study and do homework, and of course, plenty of storage!
This teenage girl’s bedroom not only provides much needed storage and built in desk, but does it with clever interplay of three-dimensional wall design which provide niches and shelves for books, nik-naks, and all teenage things. While keeping the architectural elements characterizing the entire design of the house, the interior designer provided millwork solution every teenage girl needs. Not only aesthetically pleasing but purely functional.
Along the window (a perfect place to study) there is a custom designed L-shaped desk which incorporates bookshelves above countertop, and large recessed into the wall bins that sit on wheels and can be pulled out from underneath the window to access the girl’s belongings. The multiple storage solutions are well hidden to allow for the beauty and neatness of the bedroom and of the millwork with multi-dimensional wall design in drywall. Black out window shades are recessed into the ceiling and prepare room for the night with a touch of a button, and architectural soffits with led lighting crown the room.
Cabinetry design by the interior designer is finished in bamboo material and provides warm touch to this light bedroom. Lower cabinetry along the TV wall are equipped with combination of cabinets and drawers and the wall above the millwork is framed out and finished in drywall. Multiple niches and 3-dimensional planes offer interest and more exposed storage. Soft carpeting complements the room giving it much needed acoustical properties and adds to the warmth of this bedroom. This custom storage solution is designed to flow with the architectural elements of the room and the rest of the house.
Photography: Craig Denis
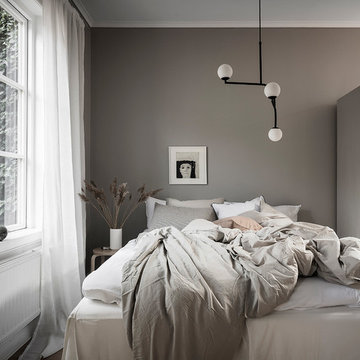
Пример оригинального дизайна: маленькая хозяйская спальня в скандинавском стиле с серыми стенами для на участке и в саду
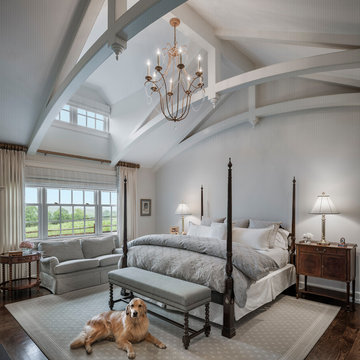
На фото: хозяйская спальня в классическом стиле с паркетным полом среднего тона с
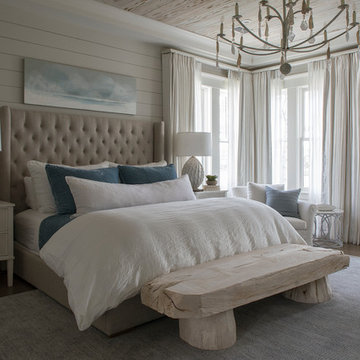
На фото: спальня в морском стиле с бежевыми стенами, темным паркетным полом, коричневым полом и тюлем с
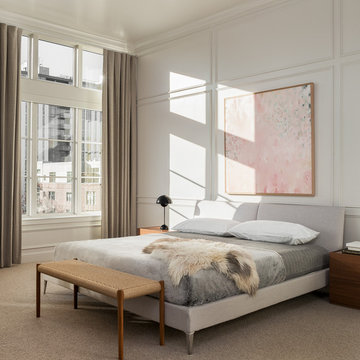
We joined forces with JHL Design’s Holly Freres and Liz Morgan to transform a dark and dated Pearl District penthouse into an elegant and timeless home. The space was designed with European metropolitan interiors in mind, giving it the “Parisian Modern” look the clients desired.
The team replaced cherry casework and red and ochre walls with clean white and neutral shades to brighten the space. The new applied wood paneling serves as an interesting architectural detail while modern fixtures and furniture keep it from feeling too traditional. The project also included new casework, new wood floors and carpet, new terrazzo countertops, new vanity and plumbing fixtures, and reworked cabinetry in the kitchen and pantry.
Photos by Haris Kenjar.
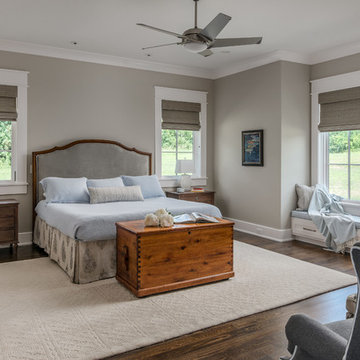
Photography: Garett + Carrie Buell of Studiobuell/ studiobuell.com
Стильный дизайн: большая хозяйская спальня в стиле кантри с серыми стенами, темным паркетным полом и коричневым полом - последний тренд
Стильный дизайн: большая хозяйская спальня в стиле кантри с серыми стенами, темным паркетным полом и коричневым полом - последний тренд
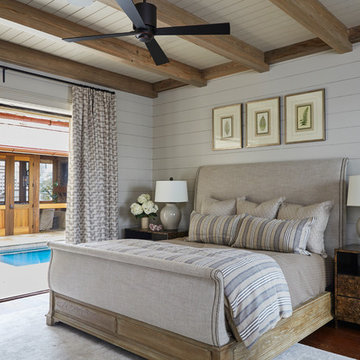
Jean Allsopp
Источник вдохновения для домашнего уюта: спальня в морском стиле с белыми стенами, темным паркетным полом и коричневым полом
Источник вдохновения для домашнего уюта: спальня в морском стиле с белыми стенами, темным паркетным полом и коричневым полом
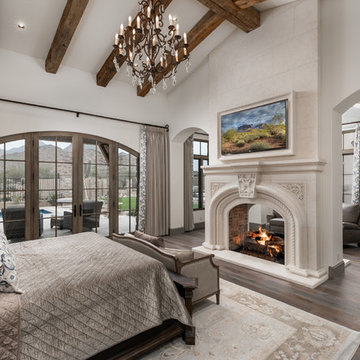
Beautiful double sided fireplace with custom mantle and intricate stone design.
Свежая идея для дизайна: огромная хозяйская спальня в стиле шебби-шик с бежевыми стенами, темным паркетным полом, двусторонним камином, фасадом камина из камня и коричневым полом - отличное фото интерьера
Свежая идея для дизайна: огромная хозяйская спальня в стиле шебби-шик с бежевыми стенами, темным паркетным полом, двусторонним камином, фасадом камина из камня и коричневым полом - отличное фото интерьера
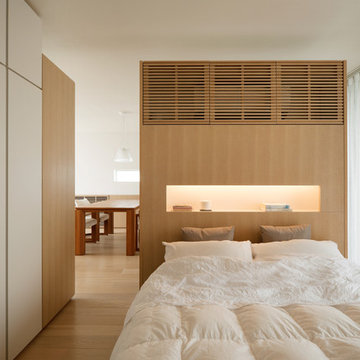
Photo: Ota Takumi
Источник вдохновения для домашнего уюта: хозяйская спальня в восточном стиле с белыми стенами, светлым паркетным полом и бежевым полом
Источник вдохновения для домашнего уюта: хозяйская спальня в восточном стиле с белыми стенами, светлым паркетным полом и бежевым полом
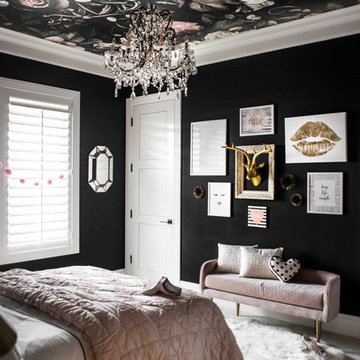
Allison Corona
Свежая идея для дизайна: спальня среднего размера в стиле фьюжн с черными стенами и ковровым покрытием - отличное фото интерьера
Свежая идея для дизайна: спальня среднего размера в стиле фьюжн с черными стенами и ковровым покрытием - отличное фото интерьера
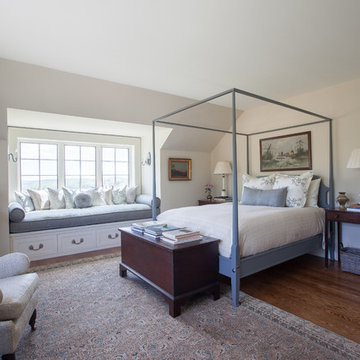
Mike Ledford Photography
Свежая идея для дизайна: спальня в классическом стиле с белыми стенами, паркетным полом среднего тона и коричневым полом - отличное фото интерьера
Свежая идея для дизайна: спальня в классическом стиле с белыми стенами, паркетным полом среднего тона и коричневым полом - отличное фото интерьера
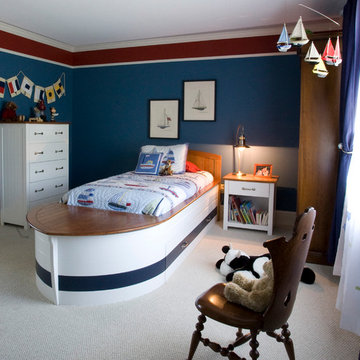
Little Boy's Bedroom
Идея дизайна: гостевая спальня среднего размера, (комната для гостей) в классическом стиле с синими стенами, ковровым покрытием и бежевым полом без камина
Идея дизайна: гостевая спальня среднего размера, (комната для гостей) в классическом стиле с синими стенами, ковровым покрытием и бежевым полом без камина

Bedroom Decorating ideas.
Rustic meets Urban Chic
Interior designer Rebecca Robeson, mixed the glamour of luxury fabrics, furry rugs, brushed brass and polished nickel, clear walnut… both stained and painted... alongside rustic barn wood, clear oak and concrete with exposed ductwork, to come up with this dreamy, yet dramatic, urban loft style Bedroom.
Three whimsical "Bertjan Pot" pendant lights, suspend above the bed and nightstands creating a spectacular effect against the reclaimed barn wood wall.
At the foot of the bed, two comfortable upholstered chairs (Four-Hands) and a fabulous Italian leather pouf ottoman, sit quietly on an oversized bamboo silk and sheepskin rug. Rebecca adds coziness and personality with 2 oval mirrors directly above the custom-made nightstands.
Adjacent the bed wall, another opportunity to add texture to the 13-foot-tall room with barn wood, serving as its backdrop to a large 108” custom made dresser and 72” flat screen television.
Collected and gathered bedding and accessories make this a cozy and personal resting place for our homeowner.
In this Bedroom, all furniture pieces and window treatments are custom designs by Interior Designer Rebecca Robeson made specifically for this project.
Contractor installed barn wood, Earthwood Custom Remodeling, Inc.
Black Whale Lighting
Photos by Ryan Garvin Photography
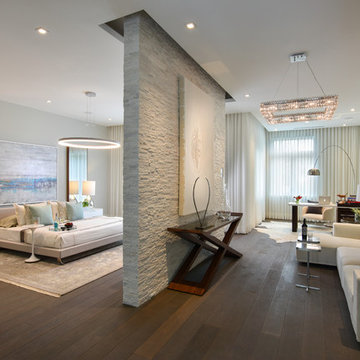
Идея дизайна: огромная хозяйская спальня: освещение в современном стиле с серыми стенами, темным паркетным полом и коричневым полом без камина
Розовая, серая спальня – фото дизайна интерьера
8
