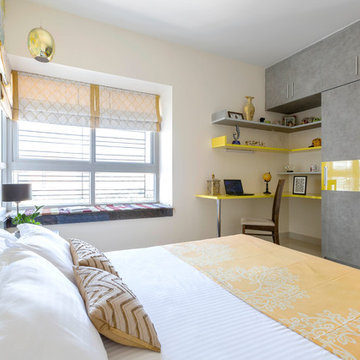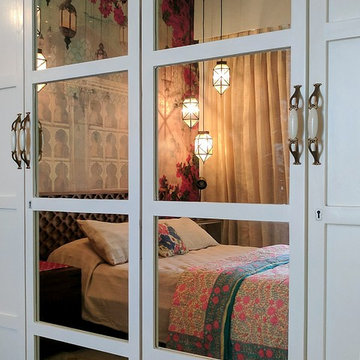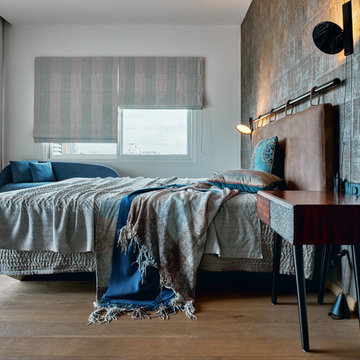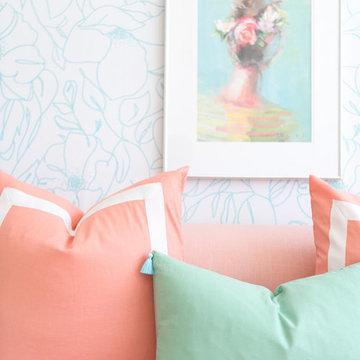Розовая, серая спальня – фото дизайна интерьера
Сортировать:
Бюджет
Сортировать:Популярное за сегодня
181 - 200 из 171 774 фото
1 из 3
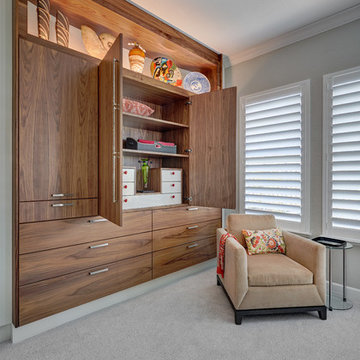
A beautiful solution to the problem of never enough closet space! This custom floor to ceiling built-in provides much needed space for clothes, extra bedding, handbags, etc. Thee continuous grain pattern was painstakingly achieved by carefully selecting matched grain walnut slabs. Behind the tall central doors is a large one of a kind jewelry box. Ruby red glass knobs add a fun touch of whimsy. The full width curved display niche has integrated LED lighting to showcase some of the couples most prized pieces of art. Vertical cabinet pulls on the center pair of doors have a texture resembling hammered brass and accentuates the beautiful vertical grain of the walnut.
Photo credit: Fred Donham of Photographerlink

Jessica Glynn Photography
На фото: хозяйская спальня в морском стиле с бежевыми стенами, темным паркетным полом и коричневым полом без камина
На фото: хозяйская спальня в морском стиле с бежевыми стенами, темным паркетным полом и коричневым полом без камина

Стильный дизайн: хозяйская спальня: освещение в стиле кантри с белыми стенами, паркетным полом среднего тона и коричневым полом - последний тренд
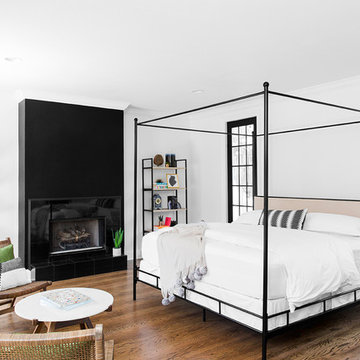
What could go possibly wrong? Nothing with Alair as their contractor.
Some creativity was required to get these clients the overall feel of the home they wanted without breaking the budget.
The end result proves you can still have a big impact on a small budget if you target key areas and spend wisely.
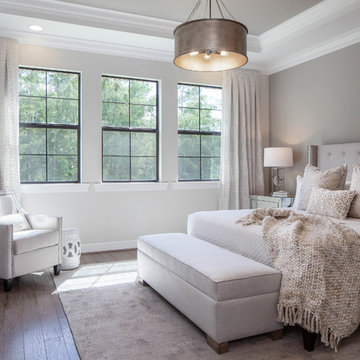
На фото: спальня: освещение в стиле неоклассика (современная классика) с серыми стенами, паркетным полом среднего тона и коричневым полом с
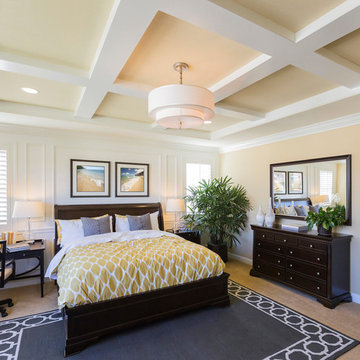
На фото: хозяйская спальня среднего размера в классическом стиле с желтыми стенами, ковровым покрытием и бежевым полом с

Идея дизайна: хозяйская спальня среднего размера в современном стиле с бежевыми стенами, темным паркетным полом и коричневым полом без камина
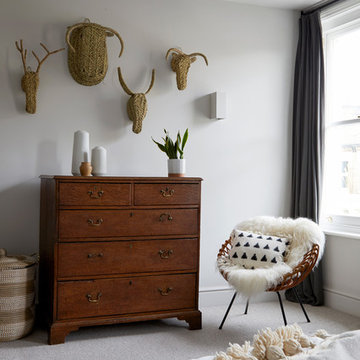
Anna Stathaki
Идея дизайна: большая хозяйская спальня в стиле фьюжн с белыми стенами, ковровым покрытием и бежевым полом
Идея дизайна: большая хозяйская спальня в стиле фьюжн с белыми стенами, ковровым покрытием и бежевым полом
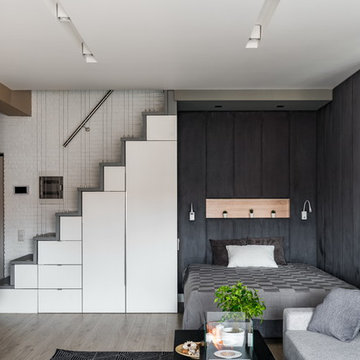
Андрей Белимов-Гущин
Стильный дизайн: маленькая хозяйская спальня: освещение в скандинавском стиле с черными стенами, светлым паркетным полом, бежевым полом и кроватью в нише для на участке и в саду - последний тренд
Стильный дизайн: маленькая хозяйская спальня: освещение в скандинавском стиле с черными стенами, светлым паркетным полом, бежевым полом и кроватью в нише для на участке и в саду - последний тренд
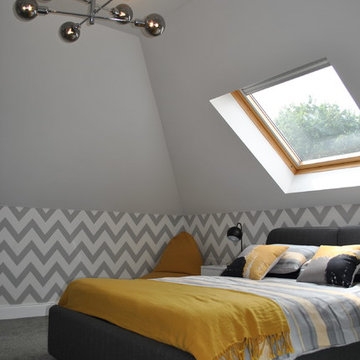
This client wanted a makeover for her teenage son's loft bedroom. She felt it was disjointed and wanted a space that was functional but also one that worked aesthetically. We completely re-designed the space. We changed the spatial layout of the room to create a more balanced space. Followed by a complete makeover.

Ornate furnishings with contemporary gold art in this soft Master Bedroom.
Gold, grey blue, cream and black on white shag rug.
White, gold and almost black are used in this very large, traditional remodel of an original Landry Group Home, filled with contemporary furniture, modern art and decor. White painted moldings on walls and ceilings, combined with black stained wide plank wood flooring. Very grand spaces, including living room, family room, dining room and music room feature hand knotted rugs in modern light grey, gold and black free form styles. All large rooms, including the master suite, feature white painted fireplace surrounds in carved moldings. Music room is stunning in black venetian plaster and carved white details on the ceiling with burgandy velvet upholstered chairs and a burgandy accented Baccarat Crystal chandelier. All lighting throughout the home, including the stairwell and extra large dining room hold Baccarat lighting fixtures. Master suite is composed of his and her baths, a sitting room divided from the master bedroom by beautiful carved white doors. Guest house shows arched white french doors, ornate gold mirror, and carved crown moldings. All the spaces are comfortable and cozy with warm, soft textures throughout. Project Location: Lake Sherwood, Westlake, California. Project designed by Maraya Interior Design. From their beautiful resort town of Ojai, they serve clients in Montecito, Hope Ranch, Malibu and Calabasas, across the tri-county area of Santa Barbara, Ventura and Los Angeles, south to Hidden Hills.

What do teenager’s need most in their bedroom? Personalized space to make their own, a place to study and do homework, and of course, plenty of storage!
This teenage girl’s bedroom not only provides much needed storage and built in desk, but does it with clever interplay of millwork and three-dimensional wall design which provide niches and shelves for books, nik-naks, and all teenage things.
What do teenager’s need most in their bedroom? Personalized space to make their own, a place to study and do homework, and of course, plenty of storage!
This teenage girl’s bedroom not only provides much needed storage and built in desk, but does it with clever interplay of three-dimensional wall design which provide niches and shelves for books, nik-naks, and all teenage things. While keeping the architectural elements characterizing the entire design of the house, the interior designer provided millwork solution every teenage girl needs. Not only aesthetically pleasing but purely functional.
Along the window (a perfect place to study) there is a custom designed L-shaped desk which incorporates bookshelves above countertop, and large recessed into the wall bins that sit on wheels and can be pulled out from underneath the window to access the girl’s belongings. The multiple storage solutions are well hidden to allow for the beauty and neatness of the bedroom and of the millwork with multi-dimensional wall design in drywall. Black out window shades are recessed into the ceiling and prepare room for the night with a touch of a button, and architectural soffits with led lighting crown the room.
Cabinetry design by the interior designer is finished in bamboo material and provides warm touch to this light bedroom. Lower cabinetry along the TV wall are equipped with combination of cabinets and drawers and the wall above the millwork is framed out and finished in drywall. Multiple niches and 3-dimensional planes offer interest and more exposed storage. Soft carpeting complements the room giving it much needed acoustical properties and adds to the warmth of this bedroom. This custom storage solution is designed to flow with the architectural elements of the room and the rest of the house.
Photography: Craig Denis
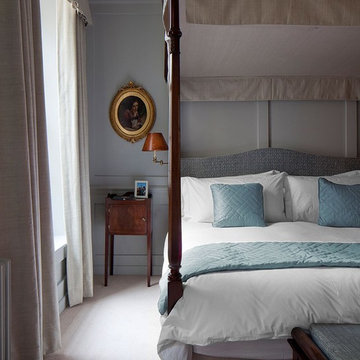
Свежая идея для дизайна: спальня в классическом стиле с серыми стенами, ковровым покрытием и бежевым полом - отличное фото интерьера
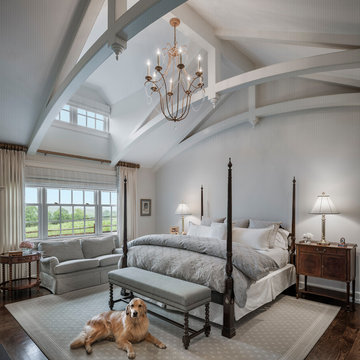
На фото: хозяйская спальня в классическом стиле с паркетным полом среднего тона с
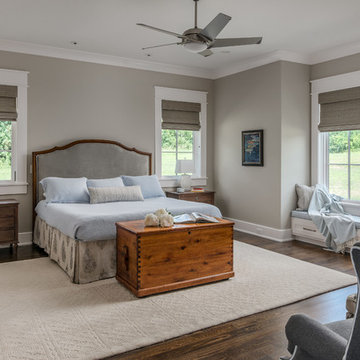
Garett & Carrie Buell of Studiobuell / studiobuell.com
Источник вдохновения для домашнего уюта: хозяйская спальня в стиле кантри с темным паркетным полом, коричневым полом и серыми стенами
Источник вдохновения для домашнего уюта: хозяйская спальня в стиле кантри с темным паркетным полом, коричневым полом и серыми стенами
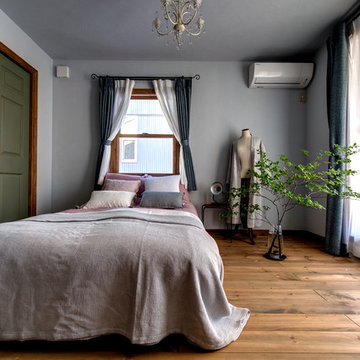
シックで落ち着いた雰囲気に仕立てられた主寝室。ウォークインクローゼットが2つあって収納力は抜群。機能的な部分もしっかり考慮されている。
Пример оригинального дизайна: спальня в стиле ретро с серыми стенами, паркетным полом среднего тона и коричневым полом
Пример оригинального дизайна: спальня в стиле ретро с серыми стенами, паркетным полом среднего тона и коричневым полом
Розовая, серая спальня – фото дизайна интерьера
10
