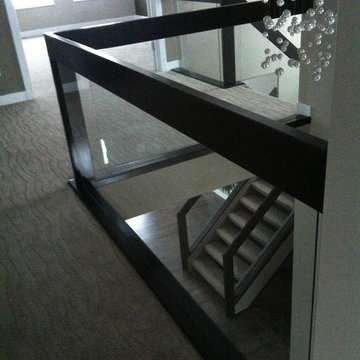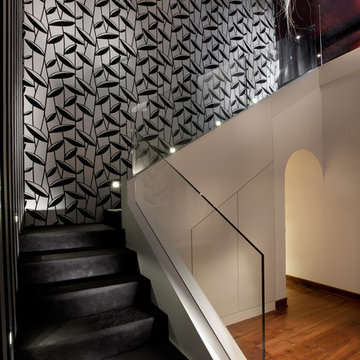Розовая, черная лестница – фото дизайна интерьера
Сортировать:
Бюджет
Сортировать:Популярное за сегодня
21 - 40 из 28 480 фото
1 из 3
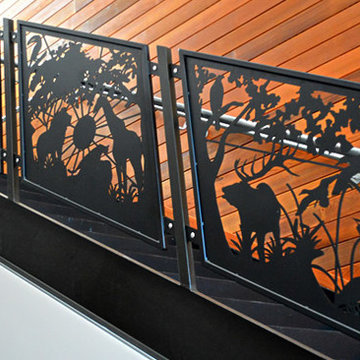
Unique wild animal panels were designed for this staircase. Powder-coated in black, they are a stunning contrast against the wood paneling.
Create a unique and custom look for your interior or exterior stairs. No boring balusters or spindles in these railings. Add animals, family pets, birds, sea creatures, hobbies, etc. to your railing. Powder coated steel or aluminum railing is suitable for interior or exterior use.
We ship across the United States, Canada and the Caribbean. Call our friendly staff to discuss your project 1-888-743-2325.
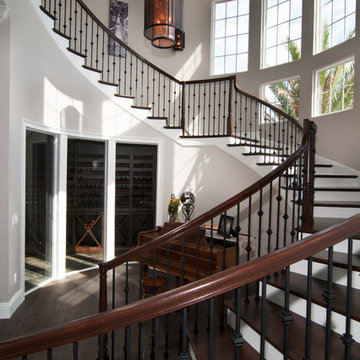
Robert Stokes Photography
На фото: лестница в стиле неоклассика (современная классика)
На фото: лестница в стиле неоклассика (современная классика)
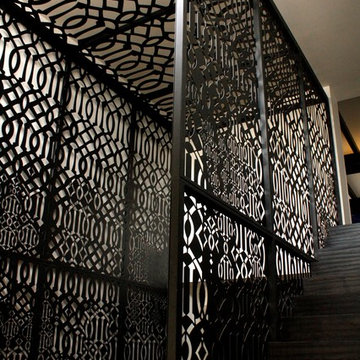
Custom design Aluminium screens for Toorak Residence by PLR Design.
На фото: лестница
На фото: лестница

We maximized storage with custom built in millwork throughout. Probably the most eye catching example of this is the bookcase turn ship ladder stair that leads to the mezzanine above.
© Devon Banks
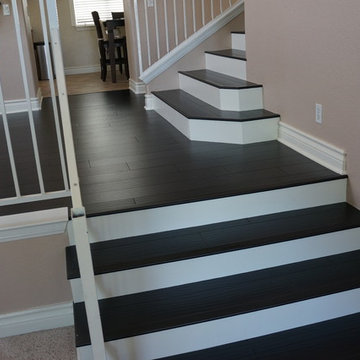
Стильный дизайн: прямая лестница среднего размера в стиле кантри с деревянными ступенями, крашенными деревянными подступенками и деревянными перилами - последний тренд
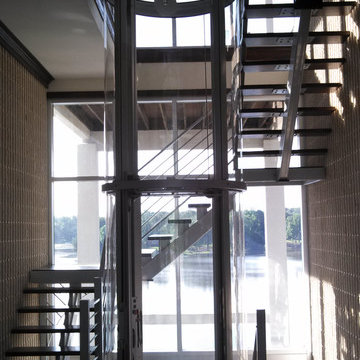
The clear acrylic panels that encompass the Visilift™ Round elevators offer an unobstructed view of your home or from your home.
На фото: лестница в современном стиле
На фото: лестница в современном стиле
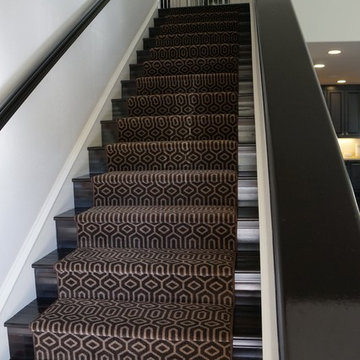
Another case for taking a boring staircase and giving it some interest. Located in Newport Beach, CA, this home has a staircase that you see immediately upon entering the front door. The simple geometric pattern combined with a color that closely blends with espresso colored wood floor creates simple visual interest. Miro is made of 100% nylon and is commercial rated. A perfect choice for an active family with young children.
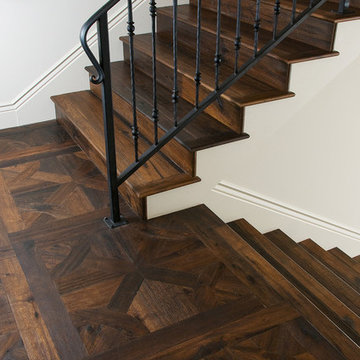
Parquet floors have been highly valued since the medieval times. DuChateau Floors' Palais Collection honors this old-world art form by offering its hardwood floors in intricate patterns. This photo pictures the Fontainbleu parquet from the Palais Collection in Riverstone Seine wood flooring. The stairs are also covered in the same wood. A striking impression is made upon entering a home with a parquet wood floor.
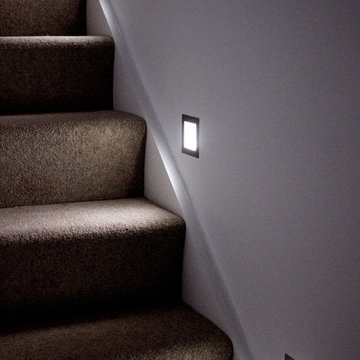
OPS initially identified the potential to develop in the garden of an existing 1930s house (which OPS subsequently refurbished and remodelled). A scoping study was undertaken to consider the financial viability of various schemes, determining the build costs and end values in addition to demand for such accommodation in the area.
OPS worked closely with the appointed architect throughout, and planning permission was granted for a pair of semi-detached houses. The existing pattern of semi-detached properties is thus continued, albeit following the curvature of the road. The design draws on features from neighbouring properties covering range of eras, from Victorian/Edwardian villas to 1930s semi-detached houses. The materials used have been carefully considered and include square Bath stone bay windows. The properties are timber framed above piled foundations and are highly energy efficient, exceeding current building regulations. In addition to insulation within the timber frame, an additional insulation board is fixed to the external face which in turn receives the self-coloured render coat.
OPS maintained a prominent role within the project team during the build. OPS were solely responsible for the design and specification of the kitchens which feature handleless doors/drawers and Corian worksurfaces, and provided continued input into the landscape design, bathrooms and specification of floor coverings.
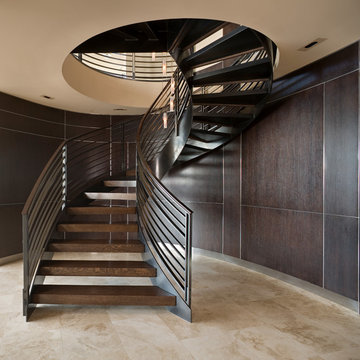
BenBenschneider
Стильный дизайн: лестница в современном стиле без подступенок - последний тренд
Стильный дизайн: лестница в современном стиле без подступенок - последний тренд
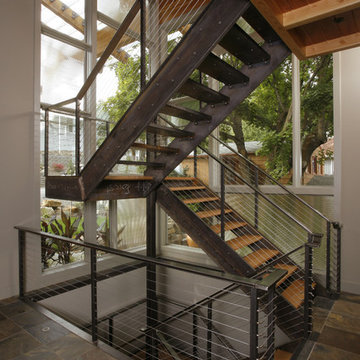
Designed and built as a remodel on Liberty Lake, WA waterfront with a neighboring house encroaching upon the south property line, a roadway on the east and park access along the north façade, the structure nestles on a underground river. As both avid environmentalists and world travelers this house was conceived to be both a tribute to pragmatics of an efficient home and an eclectic empty nesters paradise. The dwelling combines the functions of a library, music room, space for children, future grandchildren and year round out door access. The 180 degree pergola and sunscreens extend from the eaves providing passive solar control and utilizing the original house’s footprint. The retaining walls helped to minimize the overall project’s environmental impact.
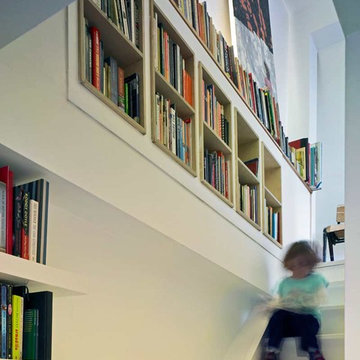
На фото: лестница в стиле модернизм с кладовкой или шкафом под ней с
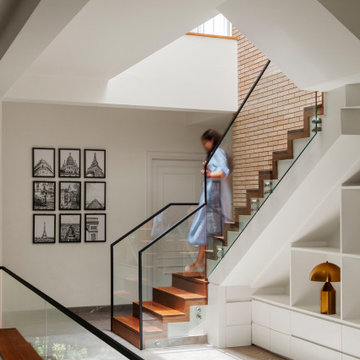
Свежая идея для дизайна: лестница в современном стиле с кладовкой или шкафом под ней - отличное фото интерьера
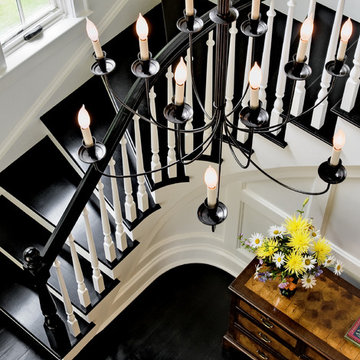
Small Home.
Staircase.
-Photographer: Rob Karosis
Пример оригинального дизайна: лестница в классическом стиле
Пример оригинального дизайна: лестница в классическом стиле

A compact yet comfortable contemporary space designed to create an intimate setting for family and friends.
На фото: маленькая прямая деревянная лестница в современном стиле с деревянными ступенями, стеклянными перилами и деревянными стенами для на участке и в саду
На фото: маленькая прямая деревянная лестница в современном стиле с деревянными ступенями, стеклянными перилами и деревянными стенами для на участке и в саду
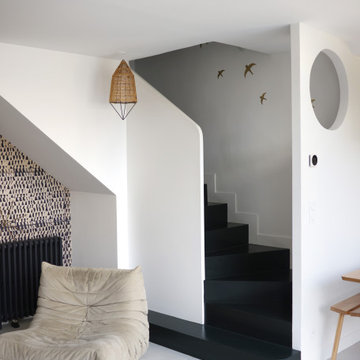
Свежая идея для дизайна: лестница в скандинавском стиле - отличное фото интерьера
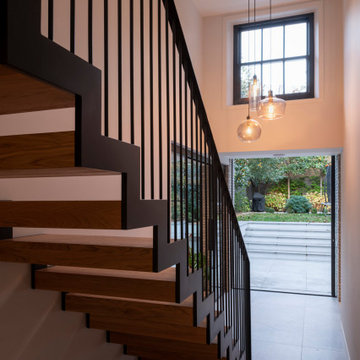
Semi-detached Victorian home, with single storey infill extension accommodating new, spacious and light filled dining area alongside the existing seating area, a new den, improvements to the lower ground floor layout... and a greatly enhanced connection to the garden.
Розовая, черная лестница – фото дизайна интерьера
2
