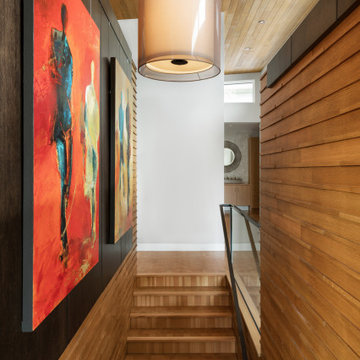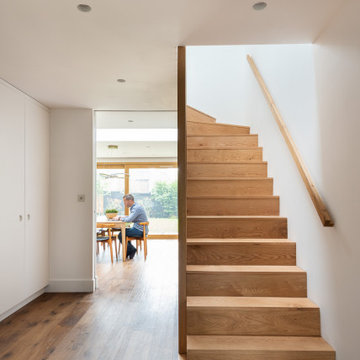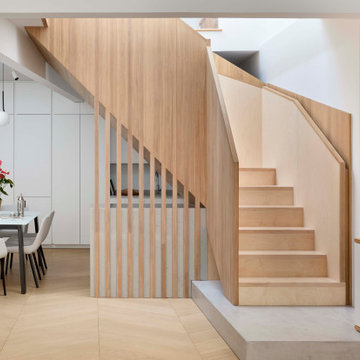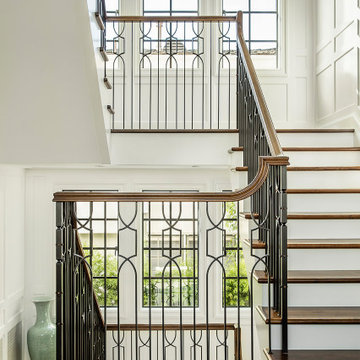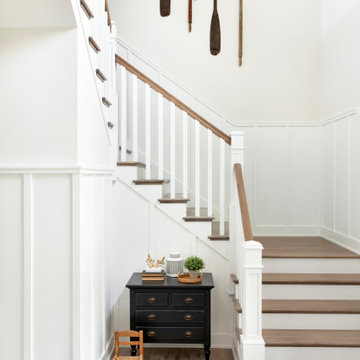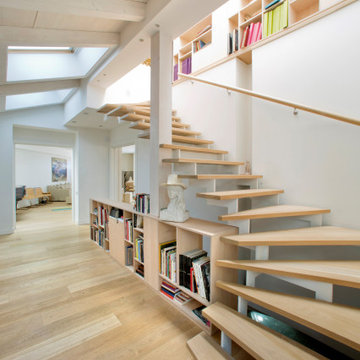Розовая, бежевая лестница – фото дизайна интерьера
Сортировать:
Бюджет
Сортировать:Популярное за сегодня
1 - 20 из 39 182 фото
1 из 3
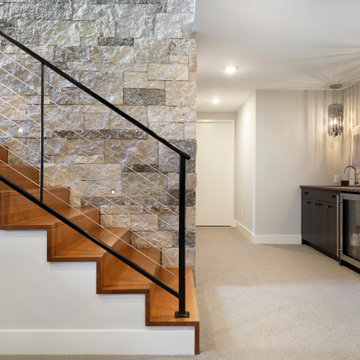
На фото: прямая деревянная лестница в современном стиле с деревянными ступенями и перилами из смешанных материалов

Quarter Sawn White Oak Flooring and Mouldings
Свежая идея для дизайна: большая угловая лестница в стиле неоклассика (современная классика) с деревянными ступенями и металлическими перилами - отличное фото интерьера
Свежая идея для дизайна: большая угловая лестница в стиле неоклассика (современная классика) с деревянными ступенями и металлическими перилами - отличное фото интерьера

На фото: большая изогнутая лестница в стиле неоклассика (современная классика) с деревянными ступенями, крашенными деревянными подступенками и металлическими перилами
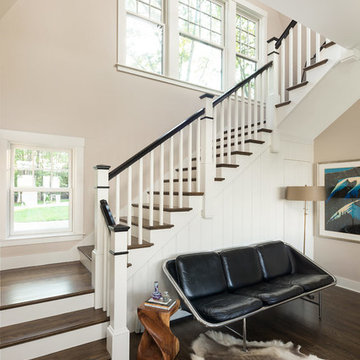
Irvin Serrano
На фото: лестница в стиле неоклассика (современная классика) с деревянными ступенями, крашенными деревянными подступенками и кладовкой или шкафом под ней
На фото: лестница в стиле неоклассика (современная классика) с деревянными ступенями, крашенными деревянными подступенками и кладовкой или шкафом под ней
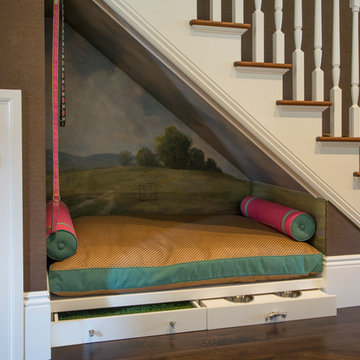
Margot Hartford Photography
Пример оригинального дизайна: лестница в классическом стиле с деревянными ступенями и кладовкой или шкафом под ней
Пример оригинального дизайна: лестница в классическом стиле с деревянными ступенями и кладовкой или шкафом под ней

This custom designed bookshelf is actually the door to a secret third floor Poker Room!
Стильный дизайн: прямая лестница в классическом стиле с деревянными ступенями и крашенными деревянными подступенками - последний тренд
Стильный дизайн: прямая лестница в классическом стиле с деревянными ступенями и крашенными деревянными подступенками - последний тренд
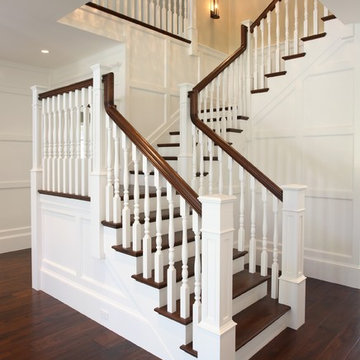
Named for its enduring beauty and timeless architecture – Magnolia is an East Coast Hampton Traditional design. Boasting a main foyer that offers a stunning custom built wall paneled system that wraps into the framed openings of the formal dining and living spaces. Attention is drawn to the fine tile and granite selections with open faced nailed wood flooring, and beautiful furnishings. This Magnolia, a Markay Johnson crafted masterpiece, is inviting in its qualities, comfort of living, and finest of details.
Builder: Markay Johnson Construction
Architect: John Stewart Architects
Designer: KFR Design

Источник вдохновения для домашнего уюта: прямая лестница среднего размера в стиле неоклассика (современная классика) с ступенями с ковровым покрытием, металлическими перилами, стенами из вагонки и кладовкой или шкафом под ней
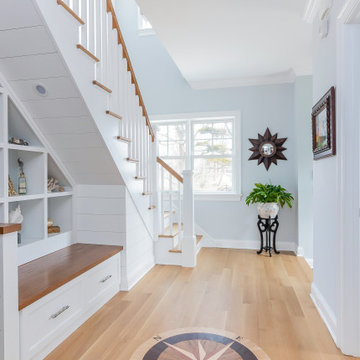
compass rose next to built-in bench
Стильный дизайн: лестница в морском стиле с кладовкой или шкафом под ней - последний тренд
Стильный дизайн: лестница в морском стиле с кладовкой или шкафом под ней - последний тренд
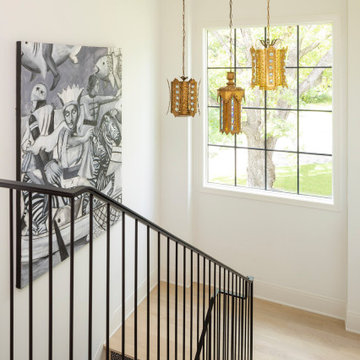
Источник вдохновения для домашнего уюта: лестница в стиле неоклассика (современная классика)

This entry hall is enriched with millwork. Wainscoting is a classical element that feels fresh and modern in this setting. The collection of batik prints adds color and interest to the stairwell and welcome the visitor.
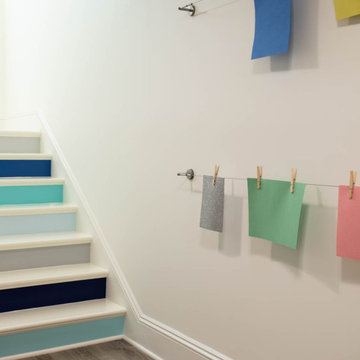
Kids' basement - modern kids' room idea in Greenwich, Connecticut - Houzz
На фото: лестница в современном стиле
На фото: лестница в современном стиле

Inspired by the iconic American farmhouse, this transitional home blends a modern sense of space and living with traditional form and materials. Details are streamlined and modernized, while the overall form echoes American nastolgia. Past the expansive and welcoming front patio, one enters through the element of glass tying together the two main brick masses.
The airiness of the entry glass wall is carried throughout the home with vaulted ceilings, generous views to the outside and an open tread stair with a metal rail system. The modern openness is balanced by the traditional warmth of interior details, including fireplaces, wood ceiling beams and transitional light fixtures, and the restrained proportion of windows.
The home takes advantage of the Colorado sun by maximizing the southern light into the family spaces and Master Bedroom, orienting the Kitchen, Great Room and informal dining around the outdoor living space through views and multi-slide doors, the formal Dining Room spills out to the front patio through a wall of French doors, and the 2nd floor is dominated by a glass wall to the front and a balcony to the rear.
As a home for the modern family, it seeks to balance expansive gathering spaces throughout all three levels, both indoors and out, while also providing quiet respites such as the 5-piece Master Suite flooded with southern light, the 2nd floor Reading Nook overlooking the street, nestled between the Master and secondary bedrooms, and the Home Office projecting out into the private rear yard. This home promises to flex with the family looking to entertain or stay in for a quiet evening.
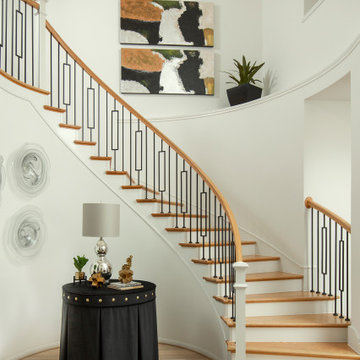
Пример оригинального дизайна: лестница в стиле неоклассика (современная классика)
Розовая, бежевая лестница – фото дизайна интерьера
1
