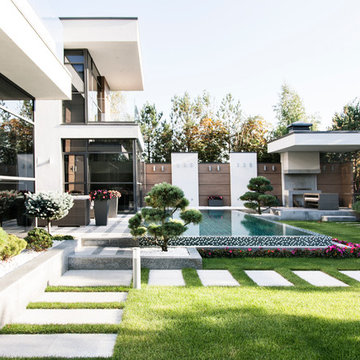Регулярные сады в современном стиле – фото ландшафтного дизайна
Сортировать:
Бюджет
Сортировать:Популярное за сегодня
141 - 160 из 9 542 фото
1 из 3
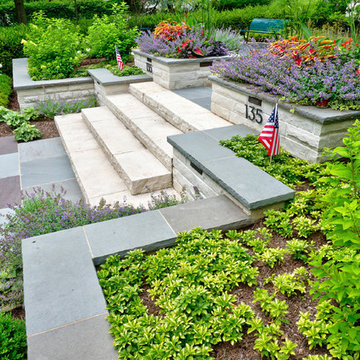
Design, construction, and photography by Arrow Land + Structures. Prairie Style / Frank Lloyd Wright style front entrance court for a home in Glencoe, IL
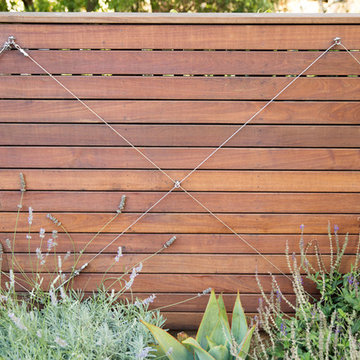
Architect: David Kotzebue / Photography: Paul Dyer
Свежая идея для дизайна: весенний регулярный сад среднего размера на заднем дворе в современном стиле с полуденной тенью - отличное фото интерьера
Свежая идея для дизайна: весенний регулярный сад среднего размера на заднем дворе в современном стиле с полуденной тенью - отличное фото интерьера
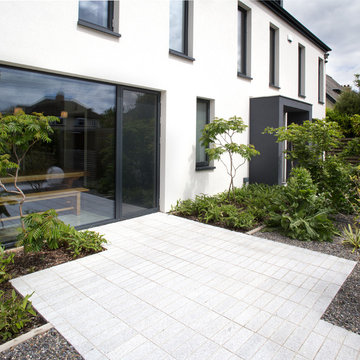
Front south facing private courtyard to kitchen - paving detail.
Landscape design: Dermot Foley Landscape architects
Photo: Paul Tierney Photography
Пример оригинального дизайна: летний регулярный сад среднего размера на внутреннем дворе в современном стиле с полуденной тенью и мощением тротуарной плиткой
Пример оригинального дизайна: летний регулярный сад среднего размера на внутреннем дворе в современном стиле с полуденной тенью и мощением тротуарной плиткой
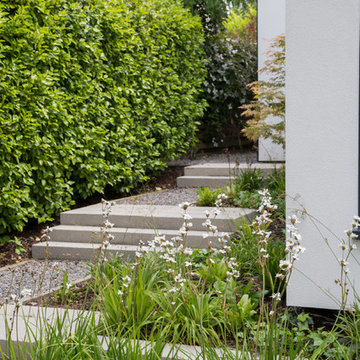
Steps to side garden.
Landscape design: Dermot Foley Landscape architects
Photo: Paul Tierney Photography
На фото: летний регулярный сад среднего размера на боковом дворе в современном стиле с полуденной тенью и мощением тротуарной плиткой с
На фото: летний регулярный сад среднего размера на боковом дворе в современном стиле с полуденной тенью и мощением тротуарной плиткой с
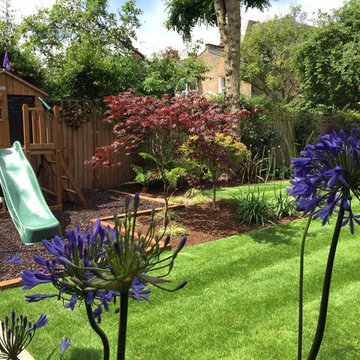
Garden makeover in Wandsworth, for a young family. A contemporary design with a mixture of
architectural, contemporary and traditional planting. Western red cedar lateral trellis. Rendered raised planters with stone copings. Play area and lighting scheme.
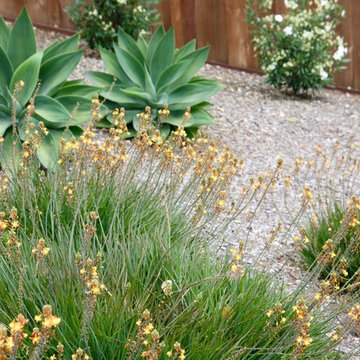
The smooth wide swirls of the agave contrast the finely textured hatch work of the bulbine in the foreground. Covered in flowers most of the year.
Свежая идея для дизайна: большой регулярный сад на заднем дворе в современном стиле с мульчированием - отличное фото интерьера
Свежая идея для дизайна: большой регулярный сад на заднем дворе в современном стиле с мульчированием - отличное фото интерьера
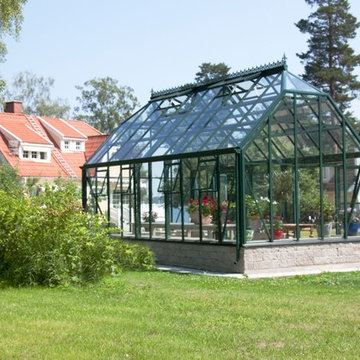
This custom partial hip roof greenhouse is a project brought to us by our dealers in Sweden. Matching the desing of the greenhouse to the style of the home was of paramount importance to the customer.
Photo: Bjorn Bergstrom
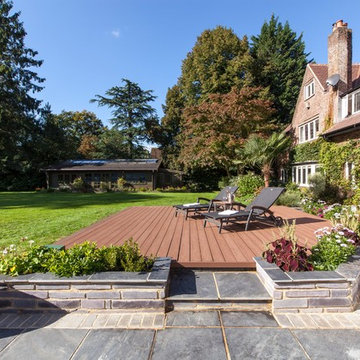
Adding that special touch in Guildford, Surrey with the Rosewood Hyperion Decking, using the wood grain pattern side of the decking boards to give a beautifully natural appearance, whilst still retained the high slip resistant properties we achieve on both sides of our deck boards. Our low maintenance solution is covered with up to a 25 year limited residential warranty for lasting enjoyment for years to come.
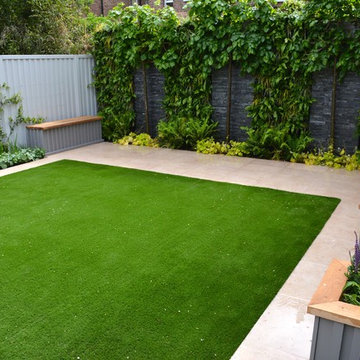
На фото: солнечный, летний участок и сад среднего размера на заднем дворе в современном стиле с хорошей освещенностью и покрытием из каменной брусчатки
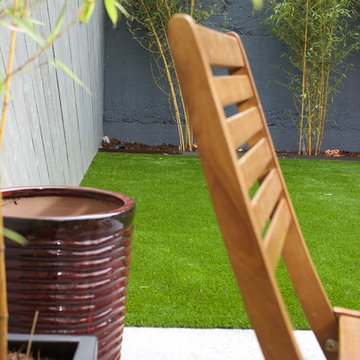
Small Garden Design featuring Artificial Grass Natural Granite and Golden Bamboo by Amazon Landscaping and Garden Design
014060004
Amazonlandscaping.ie
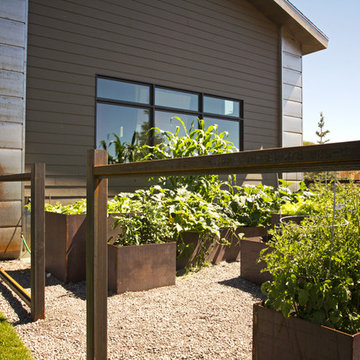
На фото: большой солнечный участок и сад на боковом дворе в современном стиле с хорошей освещенностью и покрытием из гравия
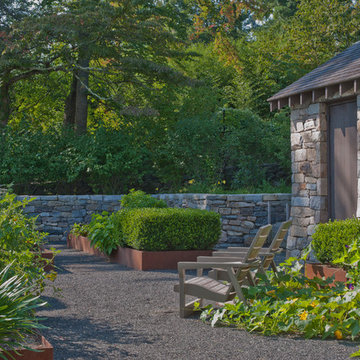
Karen Bussolini.
Design Credit: Stephen Stimson Associates
Идея дизайна: регулярный сад среднего размера на заднем дворе в современном стиле с покрытием из гравия, растениями в контейнерах и полуденной тенью
Идея дизайна: регулярный сад среднего размера на заднем дворе в современном стиле с покрытием из гравия, растениями в контейнерах и полуденной тенью
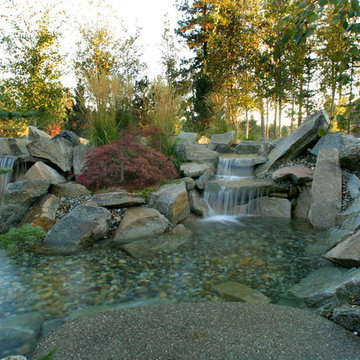
Источник вдохновения для домашнего уюта: участок и сад на заднем дворе в современном стиле с покрытием из каменной брусчатки
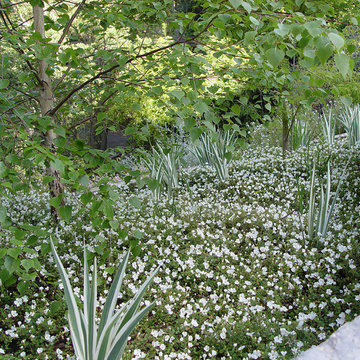
This property has a wonderful juxtaposition of modern and traditional elements, which are unified by a natural planting scheme. Although the house is traditional, the client desired some contemporary elements, enabling us to introduce rusted steel fences and arbors, black granite for the barbeque counter, and black African slate for the main terrace. An existing brick retaining wall was saved and forms the backdrop for a long fountain with two stone water sources. Almost an acre in size, the property has several destinations. A winding set of steps takes the visitor up the hill to a redwood hot tub, set in a deck amongst walls and stone pillars, overlooking the property. Another winding path takes the visitor to the arbor at the end of the property, furnished with Emu chaises, with relaxing views back to the house, and easy access to the adjacent vegetable garden.
Photos: Simmonds & Associates, Inc.
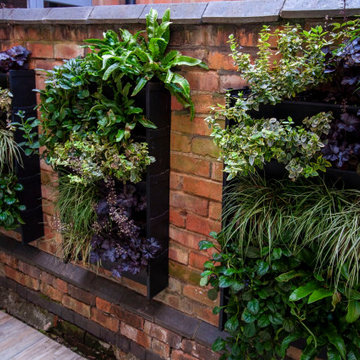
Contemporary townhouse wildlife garden, with meandering gravel paths through dynamic herbaceous planting with corten water features.
Пример оригинального дизайна: солнечный регулярный сад среднего размера на заднем дворе в современном стиле с клумбами, хорошей освещенностью и покрытием из гальки
Пример оригинального дизайна: солнечный регулярный сад среднего размера на заднем дворе в современном стиле с клумбами, хорошей освещенностью и покрытием из гальки
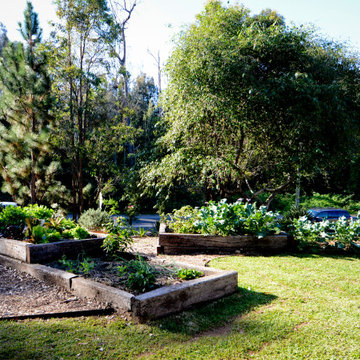
The goal in this job was to blend the driveway with the garden, creating a seamless space that accommodates parking, plants and people. Railway sleeper & turf driveways are increasingly popular and they are easy on the eye and effective for a space that blends as a car space and a garden. Some specialty feature work is the exposed water tank on a railway sleeper bench.
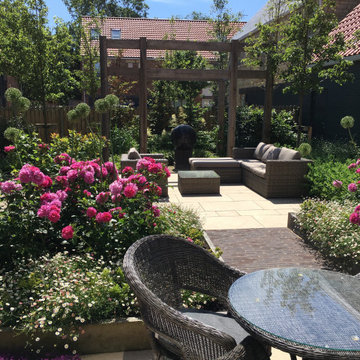
Our ‘Romantic Courtyard Garden’ in Durham has been awarded a BALI medal for Design Excellence in the BALI National Landscape Awards for 2020. The brief for this garden was to create a private romantic space for dining and relaxation.
A row of pleached ornamental pears (Pyrus chanticleer) and some strategically placed Beech trees provide privacy from several overlooking houses, this gives the space a feeling of green enclosure.
A bespoke Oak pergola draws the eye upwards whilst also giving cover from neighbouring properties. A spherical water feature is the central focus here with a backdrop of grasses and dogwoods.
Sawn ivory sandstone paving (Stonemarket Paleo) mirrors the interior ground floor of the house, bringing the inside out. This is contrasted by dark grey Baksteen pavers. Traditional materials used in a contemporary way mirror the architecture of the house.
Planting is loose and informal. To combat impoverished soil, raised beds were made to create two large feature Rose beds containing mass plantings of David Austin Rosa ‘Princess Anne’ and cheerful Mexican daisies (Erigeron karvinskianus) Winter structure is provided by Osmanthus and Ilex crenata.
A subtle lighting scheme extends the gardens use into the evening providing a stunning view from the house in the winter.
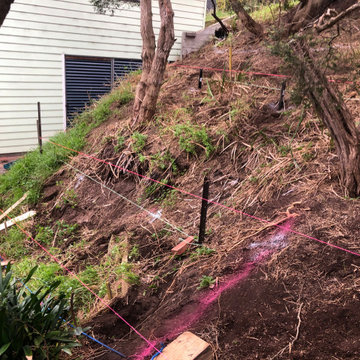
The brief of this project was very clear and simple.
The clients wanted to transform their overgrown and non functional back yard to a usuable and practical space.
The location is in Rye, Vic. The solution was to build tiered retaining walls to stabilize the slope and create level and usuable platforms.
This proved challanging as the soil mostly contains sand, especially here on the lower end of the peninsula, which made excavating easy however difficult to retain the cut once excavated.
Therefore the retaining walls had to be constructed in stages, bottom wall to top wall, back filling and stabilizing the hill side as the next wall got erected.
The end result met all expectations of the clients and the back yard was transformed from an unusable slope to a functional and secure space.
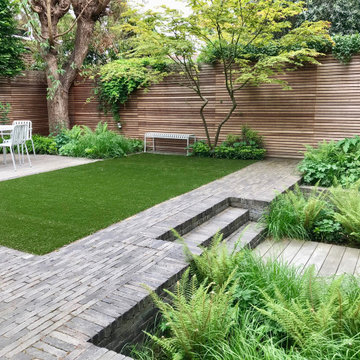
For this lovely project the clients wanted to pack a lot into this compact space. A space for the adults to entertain and somewhere for the kids to play.
As the garden is very much on display from the kitchen it needed to feel like a natural extension of the internal living space and a pleasure to look out onto all year round.
We expect so much from gardens of this size so they need to be hard working spaces. To include all that was requested takes balance in the composition and a considered design, less is more.
The garden will effectively be broken down into dining, relaxing, play areas for the kids and a great planting scheme, of course!
In smaller gardens you want to make the biggest impact with the planting with bold planting beds, which is exactly what we can do in this space, the beds will be full of lush evergreen ferns with pockets of flowering perennials.
Регулярные сады в современном стиле – фото ландшафтного дизайна
8
