Регулярные сады в современном стиле – фото ландшафтного дизайна
Сортировать:Популярное за сегодня
101 - 120 из 9 526 фото
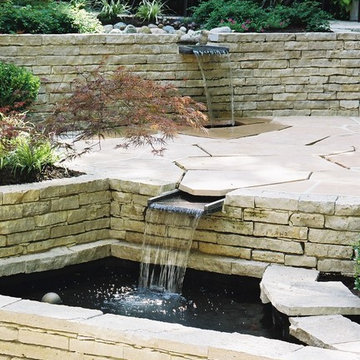
wood landscape servics, ltd
На фото: тенистый участок и сад среднего размера на заднем дворе в современном стиле с покрытием из каменной брусчатки
На фото: тенистый участок и сад среднего размера на заднем дворе в современном стиле с покрытием из каменной брусчатки
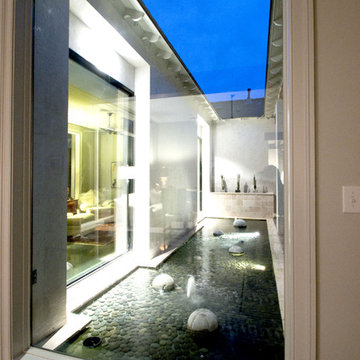
photo - Mitchel Naquin
Идея дизайна: участок и сад среднего размера на внутреннем дворе в современном стиле с полуденной тенью и покрытием из каменной брусчатки
Идея дизайна: участок и сад среднего размера на внутреннем дворе в современном стиле с полуденной тенью и покрытием из каменной брусчатки
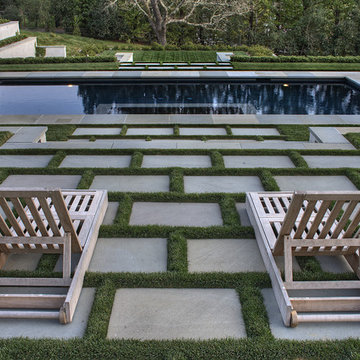
The clients loved the highly detailed paving and grass pattern for their pool deck area.
Свежая идея для дизайна: огромный солнечный регулярный сад на заднем дворе в современном стиле с хорошей освещенностью и покрытием из каменной брусчатки - отличное фото интерьера
Свежая идея для дизайна: огромный солнечный регулярный сад на заднем дворе в современном стиле с хорошей освещенностью и покрытием из каменной брусчатки - отличное фото интерьера
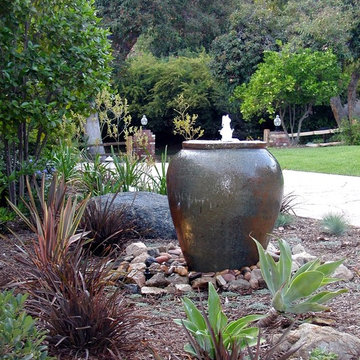
Свежая идея для дизайна: участок и сад среднего размера на внутреннем дворе в современном стиле с полуденной тенью и покрытием из каменной брусчатки - отличное фото интерьера
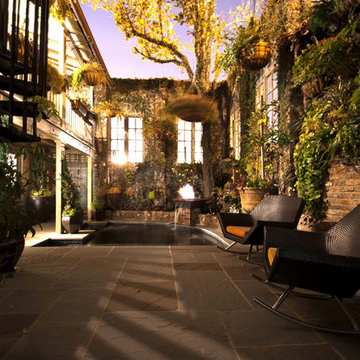
courtyard with tiled pool and tropical landscaping
Свежая идея для дизайна: большой тенистый участок и сад на внутреннем дворе в современном стиле с покрытием из каменной брусчатки - отличное фото интерьера
Свежая идея для дизайна: большой тенистый участок и сад на внутреннем дворе в современном стиле с покрытием из каменной брусчатки - отличное фото интерьера
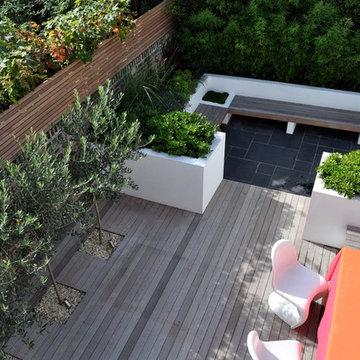
Пример оригинального дизайна: солнечный регулярный сад среднего размера на заднем дворе в современном стиле с хорошей освещенностью и настилом
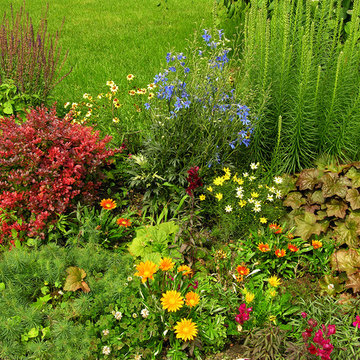
This border was mirrored on each side of the front entrance walkway. It was a mix of dwarf red barberry, liatris, salvia, coreopsis, heuchera, snapdragons, gazania and short ground covers.
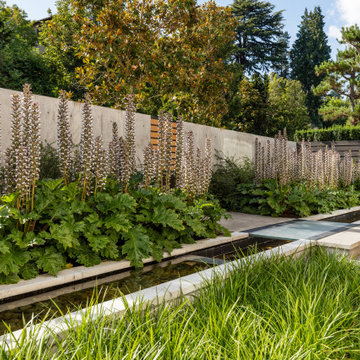
minimalist concrete water feature, concrete wall, lush planting
Источник вдохновения для домашнего уюта: регулярный сад среднего размера на переднем дворе в современном стиле с водопадом, мощением тротуарной плиткой и полуденной тенью
Источник вдохновения для домашнего уюта: регулярный сад среднего размера на переднем дворе в современном стиле с водопадом, мощением тротуарной плиткой и полуденной тенью
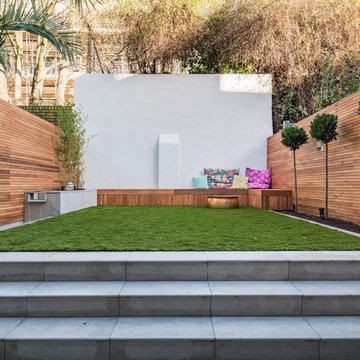
A contemporary refurbishment and extension of a Locally Listed mid-terraced Victorian house located within the East Canonbury Conservation Area.
This proposal secured planning permission to remodel and extend the lower ground floor of this mid-terrace property. Through a joint application with the adjoining neighbour to ensure that the symmetry and balance of the terrace is maintained, the house was also extended at 1st floor level. The lower ground floor now opens up to the rear garden while the glass roof ensures that daylight enters the heart of the house.
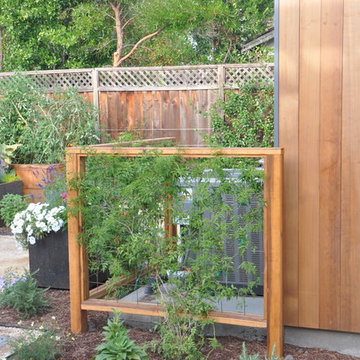
Стильный дизайн: регулярный сад среднего размера на заднем дворе в современном стиле с полуденной тенью и покрытием из гравия - последний тренд
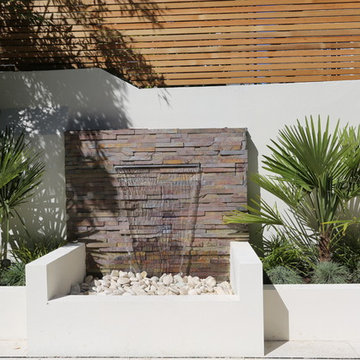
Small modern garden landscaping in Clapham.
Porcelain tiles, drainage, painting, lighting.
Water feature wall cladded with multi slate panels.
Raised beds constructed from hollow/solid dense concrete blocks, rendered and painted.
Designer: Honor Holmes Garden Design
Positive Garden Ltd
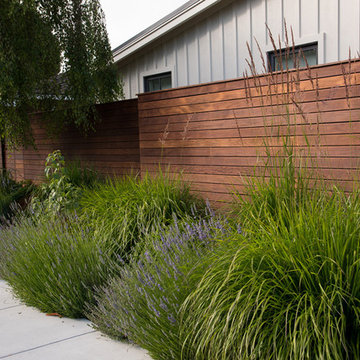
Стильный дизайн: солнечный участок и сад среднего размера на переднем дворе в современном стиле с хорошей освещенностью и покрытием из гравия - последний тренд
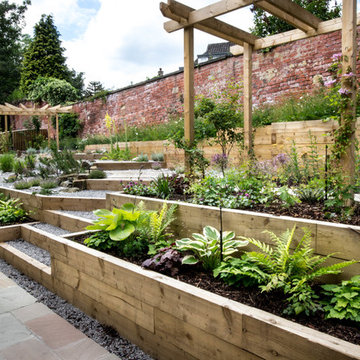
Within this garden we wanted to create a space which was not only on numerous levels, but also had various points of interest. This garden is on a slope, but is also very wide.
Firstly, we broke up the space by using rustic sleepers to create several raised beds,as well as steps which lead to differennt zones. This helps to give the garden a more traditional, country edge.
The sleepers were also used to create a winding path through out the garden, marrying together the various areas. The path leads up to the impressive sunburst pergola and circular stone patio. This is the perfect spot to view the whole garden.
At the other end of the garden another pergola sits amougnst a bustling flower bed, and will be used to train vining flowers.
Along the back wall of the garden a raised bed is home to a stunning display of wildflower. This plot is not only a fabulous riot of colour and full of rustic charm, but it also attracts a whole host of insects and animals. While wildflowers looks great they are also very low maintenance.
Mixed gravel has been used to create a variety of texture. This surface is intermittently dotted with colour with lemon thyme, red hot pokers and foxgloves.
Stone has been used to create a warm and welcoming patio area. Flower beds at the front of the garden can be used for veg and other leafy plants.
Overall we have created a country style with a very contemporary twist through the use of gravel, modern shape and structural landscaping.
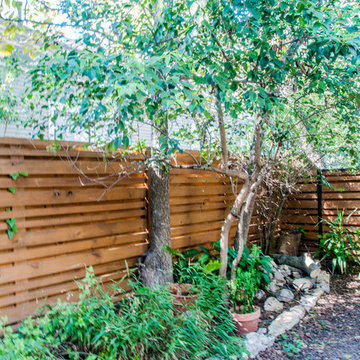
Craftsman style, yet modern and eclectic. Door with metal wood combination. This fence/ gate/ door/ courtyard has excellent airflow, and light, with privacy.
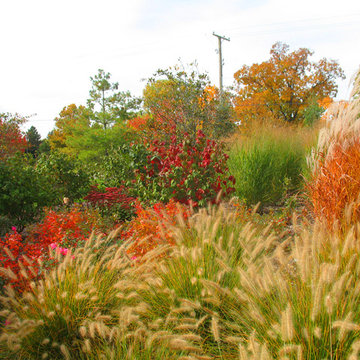
The idea of the Habitat Berm was initially concieved by an avid bird watcher and Glacier Hills resident who’s appartment looked out over an open lawn area along Earhart Road. To appropriately fit the scale of the Meadows Apartment’s architectural footprint the berm measures approximately 150‘ x 35-45‘. The planting pallete of the berm consists entirely of native groundcovers, perennials, grasses, shrubs, and trees. Species providing shelter (thorns), feeding (berries), and nesting materials (grasses) for birds were intentionally chosen and several residents placed birdbaths and feeders in the garden. The constant movement of the grasses and birds together with the seasonal color and textural changes have given the Meadows Appartment Residents a constant source of serenity and beauty.
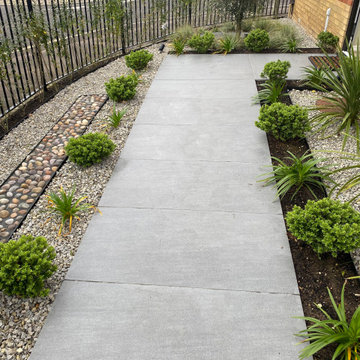
Идея дизайна: маленький регулярный сад на переднем дворе в современном стиле с садовой дорожкой или калиткой и полуденной тенью для на участке и в саду
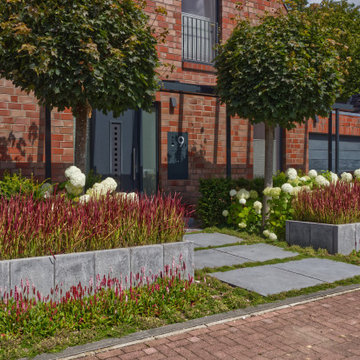
Идея дизайна: большой летний регулярный сад на переднем дворе в современном стиле с высокими грядками, полуденной тенью и мощением тротуарной плиткой
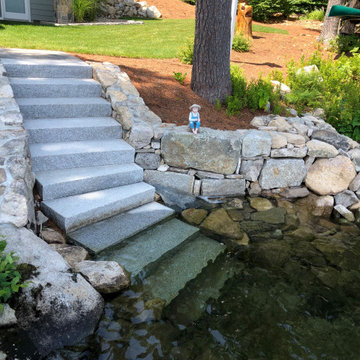
Lake home has easy access to the dock and lake. Paver patio is under the upper deck, a raised bed disguises the sell, and a set of steps and landings in the side yard provide easy walking access all around the property. There's even a paver walkway that connects the paver patio to both sets of granite steps at the lake.
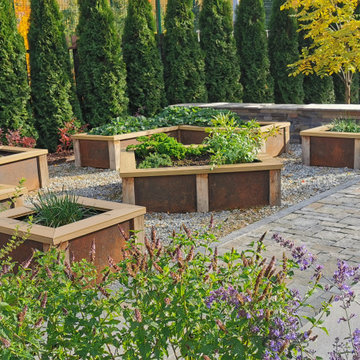
Источник вдохновения для домашнего уюта: солнечный, осенний регулярный сад среднего размера на заднем дворе в современном стиле с высокими грядками, хорошей освещенностью и покрытием из гравия
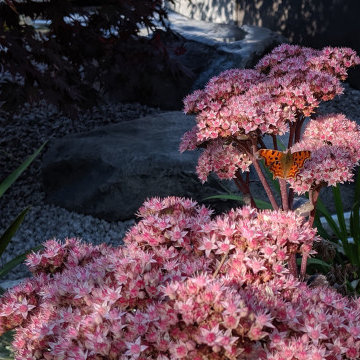
Planting in this garden wasn't just for a colourful effect. The limited plant pallet had to also work for nature, attracting insects through the season.
Регулярные сады в современном стиле – фото ландшафтного дизайна
6