Рабочее место с фасадом камина из плитки – фото дизайна интерьера
Сортировать:
Бюджет
Сортировать:Популярное за сегодня
61 - 80 из 373 фото
1 из 3
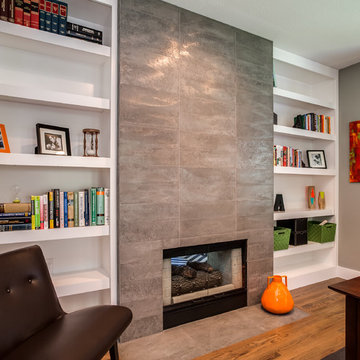
Homeowners wanted to change a dreary and busy study into a work space that will inspire.
We made custom Width, height and depth bookcases with thick shelves to fill out the space. White painted open bookcases. Custom sized to fit with White paint on Maple. Metallic porcelain Fireplace surround.
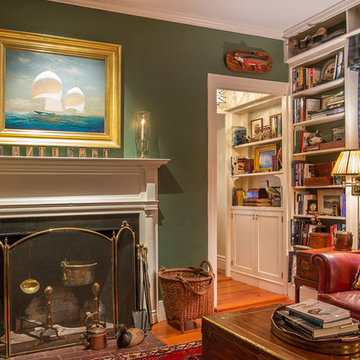
Свежая идея для дизайна: рабочее место среднего размера в классическом стиле с зелеными стенами, паркетным полом среднего тона, стандартным камином, фасадом камина из плитки и отдельно стоящим рабочим столом - отличное фото интерьера
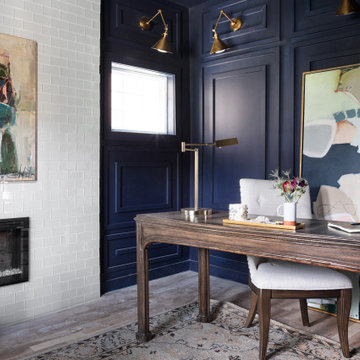
Свежая идея для дизайна: рабочее место с синими стенами, паркетным полом среднего тона, стандартным камином, фасадом камина из плитки, отдельно стоящим рабочим столом, коричневым полом и панелями на стенах - отличное фото интерьера
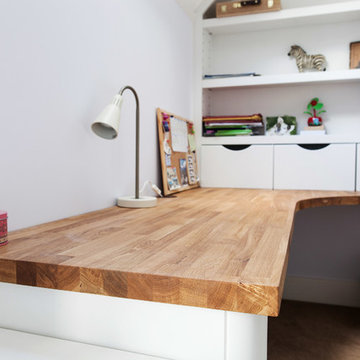
Our brief was to design, create and install bespoke, handmade bedroom storage solutions and home office furniture, in two children's bedrooms in a Sevenoaks family home. As parents, the homeowners wanted to create a calm and serene space in which their sons could do their studies, and provide a quiet place to concentrate away from the distractions and disruptions of family life.
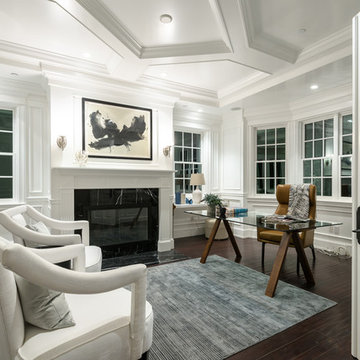
Идея дизайна: большое рабочее место в стиле неоклассика (современная классика) с белыми стенами, темным паркетным полом, стандартным камином, фасадом камина из плитки, отдельно стоящим рабочим столом и коричневым полом
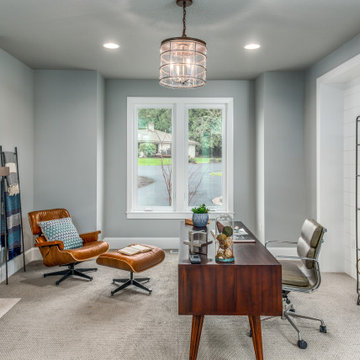
Стильный дизайн: рабочее место среднего размера в стиле неоклассика (современная классика) с серыми стенами, ковровым покрытием, стандартным камином, фасадом камина из плитки, отдельно стоящим рабочим столом и серым полом - последний тренд
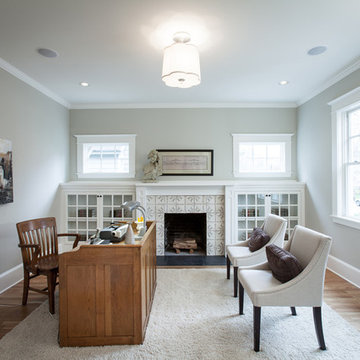
Идея дизайна: рабочее место среднего размера в стиле неоклассика (современная классика) с серыми стенами, светлым паркетным полом, стандартным камином, фасадом камина из плитки, отдельно стоящим рабочим столом и бежевым полом
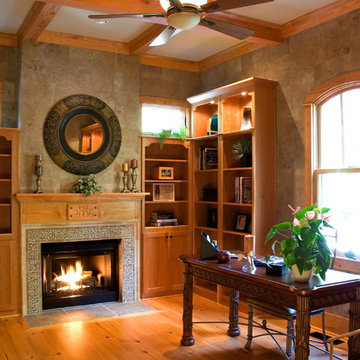
The library is accessed thru french doors off the entry. As it is actually in the non-timberframe portion, I added extra solid timber beams to create the coffered ceiling. The heart pine flooring from the great room extends into the library. The lower walls are the tongue and groove wood and upper is a handpainted and random block-cut wallcovering that mimics a stone texture. The cozy room is warmed even more with its gas fireplace, a stone/tile surround, and traditional wood mantel with a carved year plaque.
Joi S Tannert, ASID
F8 Photo Studio
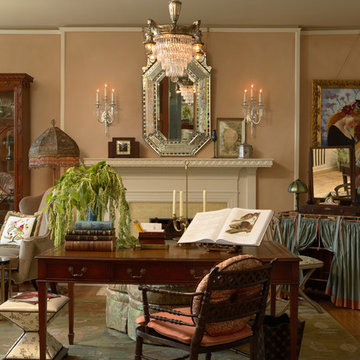
Architecture & Interior Design: David Heide Design Studio -- Photos: Susan Gilmore
Пример оригинального дизайна: рабочее место в классическом стиле с паркетным полом среднего тона, отдельно стоящим рабочим столом, стандартным камином, фасадом камина из плитки и бежевыми стенами
Пример оригинального дизайна: рабочее место в классическом стиле с паркетным полом среднего тона, отдельно стоящим рабочим столом, стандартным камином, фасадом камина из плитки и бежевыми стенами
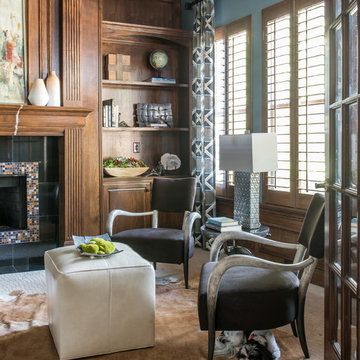
A heavy home office was turned into an industrial chic space with different layers of wood tones, metal, textures and colors of blue. The homeowner can enjoy a beautiful view out their front window while taking in the scenery of beauty indoors as well.
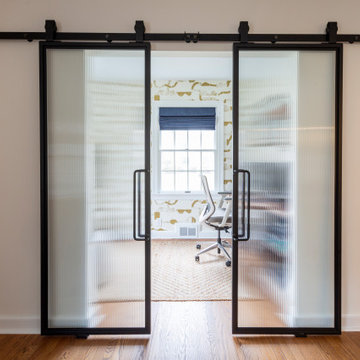
Converging barn doors in black with fluted glass for privacy that lead into the home office.
На фото: маленькое рабочее место в стиле неоклассика (современная классика) с белыми стенами, паркетным полом среднего тона, фасадом камина из плитки, встроенным рабочим столом и обоями на стенах для на участке и в саду
На фото: маленькое рабочее место в стиле неоклассика (современная классика) с белыми стенами, паркетным полом среднего тона, фасадом камина из плитки, встроенным рабочим столом и обоями на стенах для на участке и в саду
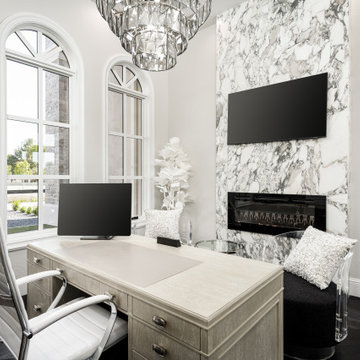
Modern Home office featuring a custom fireplace, a freestanding desk, and a gorgeous chandelier.
Идея дизайна: рабочее место в стиле модернизм с серыми стенами, темным паркетным полом, стандартным камином, фасадом камина из плитки, отдельно стоящим рабочим столом и черным полом
Идея дизайна: рабочее место в стиле модернизм с серыми стенами, темным паркетным полом, стандартным камином, фасадом камина из плитки, отдельно стоящим рабочим столом и черным полом
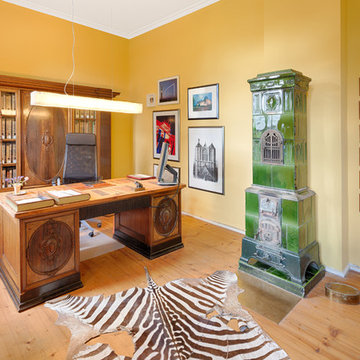
www.hannokeppel.de
copyright protected
0800 129 76 75
Источник вдохновения для домашнего уюта: рабочее место среднего размера в стиле фьюжн с желтыми стенами, деревянным полом, печью-буржуйкой, фасадом камина из плитки, отдельно стоящим рабочим столом и коричневым полом
Источник вдохновения для домашнего уюта: рабочее место среднего размера в стиле фьюжн с желтыми стенами, деревянным полом, печью-буржуйкой, фасадом камина из плитки, отдельно стоящим рабочим столом и коричневым полом
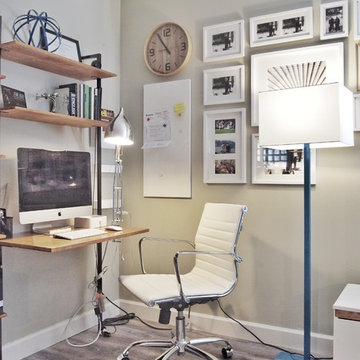
When space is at a premium, any corner can become a great home office.
Идея дизайна: маленькое рабочее место в современном стиле с серыми стенами, паркетным полом среднего тона, стандартным камином, фасадом камина из плитки, встроенным рабочим столом и серым полом для на участке и в саду
Идея дизайна: маленькое рабочее место в современном стиле с серыми стенами, паркетным полом среднего тона, стандартным камином, фасадом камина из плитки, встроенным рабочим столом и серым полом для на участке и в саду

This new modern house is located in a meadow in Lenox MA. The house is designed as a series of linked pavilions to connect the house to the nature and to provide the maximum daylight in each room. The center focus of the home is the largest pavilion containing the living/dining/kitchen, with the guest pavilion to the south and the master bedroom and screen porch pavilions to the west. While the roof line appears flat from the exterior, the roofs of each pavilion have a pronounced slope inward and to the north, a sort of funnel shape. This design allows rain water to channel via a scupper to cisterns located on the north side of the house. Steel beams, Douglas fir rafters and purlins are exposed in the living/dining/kitchen pavilion.
Photo by: Nat Rea Photography
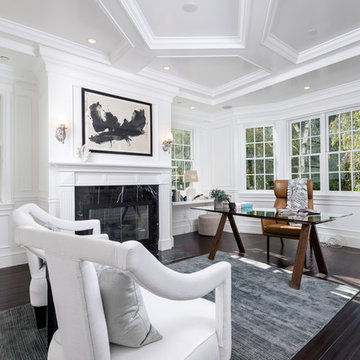
Идея дизайна: большое рабочее место в современном стиле с белыми стенами, темным паркетным полом, стандартным камином, отдельно стоящим рабочим столом, фасадом камина из плитки и коричневым полом
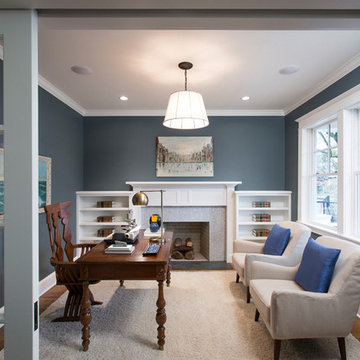
Свежая идея для дизайна: рабочее место среднего размера в классическом стиле с синими стенами, паркетным полом среднего тона, стандартным камином, фасадом камина из плитки, отдельно стоящим рабочим столом и коричневым полом - отличное фото интерьера
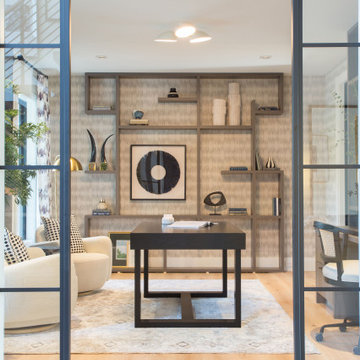
An inspiring and efficient home office space is now more important than ever. We designed this home office space to be a reflection of our clients passion for their work.
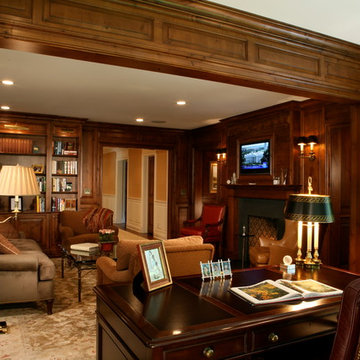
Understated, wood-panel home office with built-in bookshelves.
Источник вдохновения для домашнего уюта: большое рабочее место в классическом стиле с коричневыми стенами, темным паркетным полом, стандартным камином, фасадом камина из плитки и отдельно стоящим рабочим столом
Источник вдохновения для домашнего уюта: большое рабочее место в классическом стиле с коричневыми стенами, темным паркетным полом, стандартным камином, фасадом камина из плитки и отдельно стоящим рабочим столом
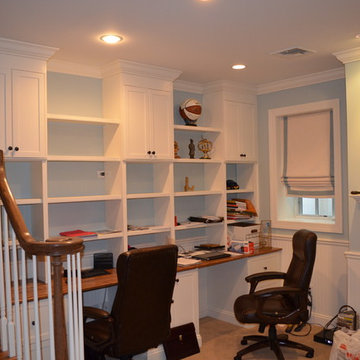
Both husband and wife needed a workspace in their new home so we designed this dual area work space. It's equipped with file cabinets and pullout drawers for the CPU and printer. The banded Roman shades tie all the colors together. Photo by Debi PInelli
Рабочее место с фасадом камина из плитки – фото дизайна интерьера
4