Рабочее место с фасадом камина из дерева – фото дизайна интерьера
Сортировать:
Бюджет
Сортировать:Популярное за сегодня
61 - 80 из 233 фото
1 из 3
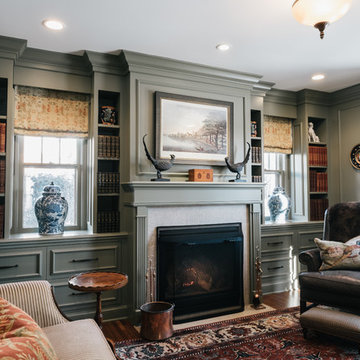
Пример оригинального дизайна: рабочее место среднего размера в классическом стиле с зелеными стенами, темным паркетным полом, стандартным камином, фасадом камина из дерева и отдельно стоящим рабочим столом
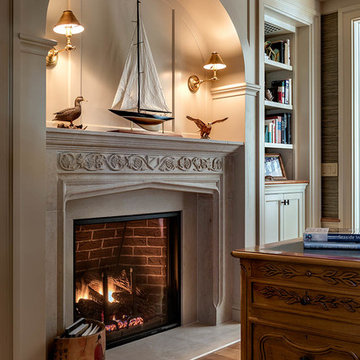
Rob Karosis
На фото: рабочее место в классическом стиле с стандартным камином, фасадом камина из дерева и отдельно стоящим рабочим столом с
На фото: рабочее место в классическом стиле с стандартным камином, фасадом камина из дерева и отдельно стоящим рабочим столом с
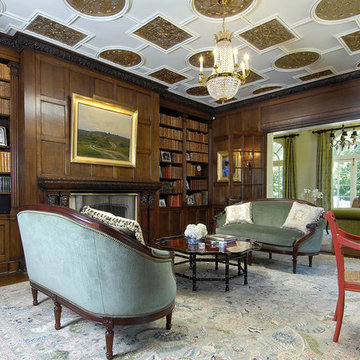
Пример оригинального дизайна: огромное рабочее место в викторианском стиле с коричневыми стенами, ковровым покрытием, стандартным камином, отдельно стоящим рабочим столом и фасадом камина из дерева
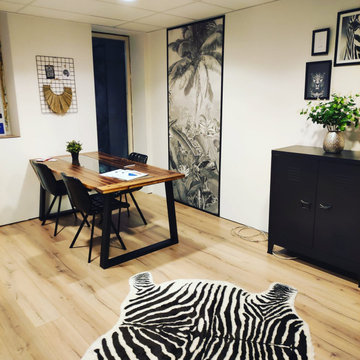
Für das neu zu öffnen REMAX Immobilien Büro in Freren habe ich das neue Büro gestalltet. Von 3D zeichnung bis ausführung in diesem fall fast alles selber gemacht. Nur der Elektriker muss noch kommen das mache ich nicht selber.
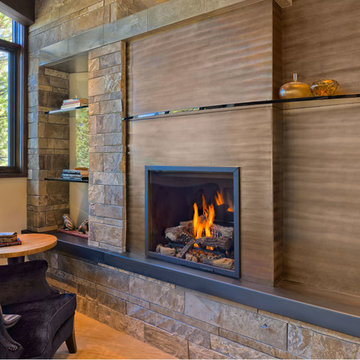
Идея дизайна: рабочее место среднего размера в современном стиле с бежевыми стенами, светлым паркетным полом, стандартным камином и фасадом камина из дерева
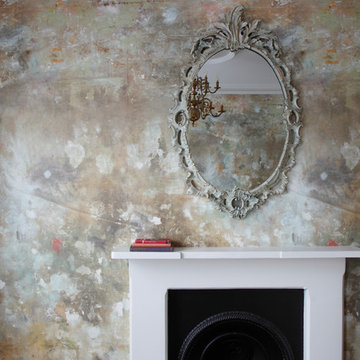
Bedwardine Road is our epic renovation and extension of a vast Victorian villa in Crystal Palace, south-east London.
Traditional architectural details such as flat brick arches and a denticulated brickwork entablature on the rear elevation counterbalance a kitchen that feels like a New York loft, complete with a polished concrete floor, underfloor heating and floor to ceiling Crittall windows.
Interiors details include as a hidden “jib” door that provides access to a dressing room and theatre lights in the master bathroom.
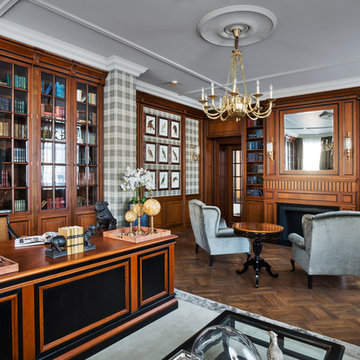
Андрей Хачатрян
На фото: рабочее место в классическом стиле с разноцветными стенами, темным паркетным полом, стандартным камином, отдельно стоящим рабочим столом и фасадом камина из дерева с
На фото: рабочее место в классическом стиле с разноцветными стенами, темным паркетным полом, стандартным камином, отдельно стоящим рабочим столом и фасадом камина из дерева с
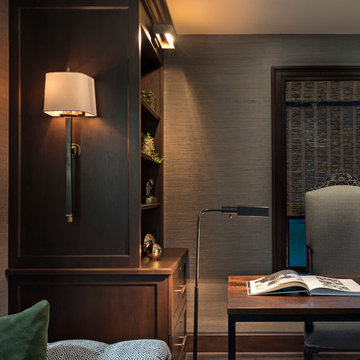
Стильный дизайн: маленькое рабочее место в стиле неоклассика (современная классика) с серыми стенами, паркетным полом среднего тона, стандартным камином, фасадом камина из дерева, отдельно стоящим рабочим столом и коричневым полом для на участке и в саду - последний тренд
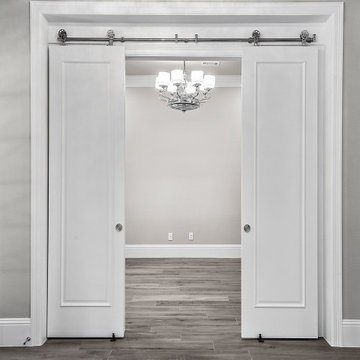
На фото: большое рабочее место в стиле неоклассика (современная классика) с серыми стенами, полом из керамической плитки, стандартным камином, фасадом камина из дерева, серым полом и панелями на части стены с
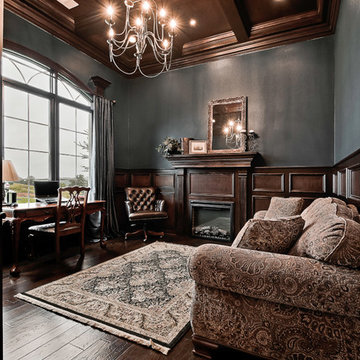
На фото: большое рабочее место в классическом стиле с синими стенами, темным паркетным полом, стандартным камином, фасадом камина из дерева, отдельно стоящим рабочим столом и коричневым полом
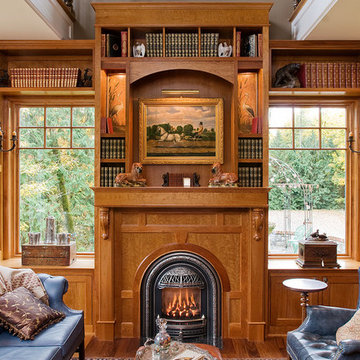
Photo by Aaron Lietz
На фото: рабочее место среднего размера в классическом стиле с паркетным полом среднего тона и фасадом камина из дерева
На фото: рабочее место среднего размера в классическом стиле с паркетным полом среднего тона и фасадом камина из дерева
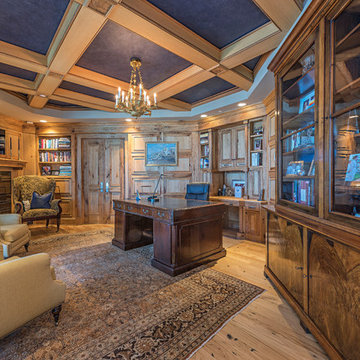
8,500sf Windsor Penthouse in Bay Colony in Naples, FL.
На фото: рабочее место в классическом стиле с коричневыми стенами, светлым паркетным полом, стандартным камином, фасадом камина из дерева, отдельно стоящим рабочим столом и бежевым полом с
На фото: рабочее место в классическом стиле с коричневыми стенами, светлым паркетным полом, стандартным камином, фасадом камина из дерева, отдельно стоящим рабочим столом и бежевым полом с
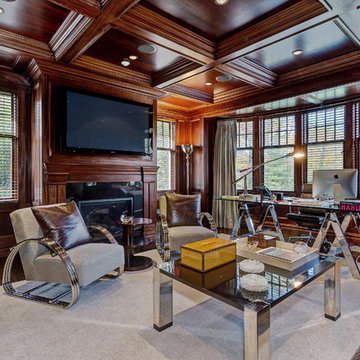
На фото: большое рабочее место в современном стиле с коричневыми стенами, темным паркетным полом, стандартным камином, фасадом камина из дерева, отдельно стоящим рабочим столом и коричневым полом с
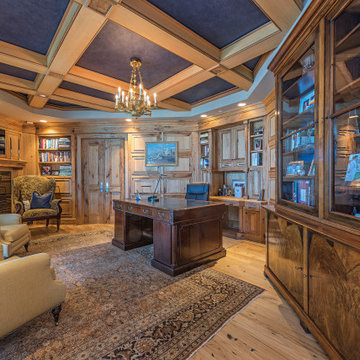
Источник вдохновения для домашнего уюта: рабочее место с коричневыми стенами, паркетным полом среднего тона, стандартным камином, фасадом камина из дерева, отдельно стоящим рабочим столом, коричневым полом, кессонным потолком и деревянными стенами
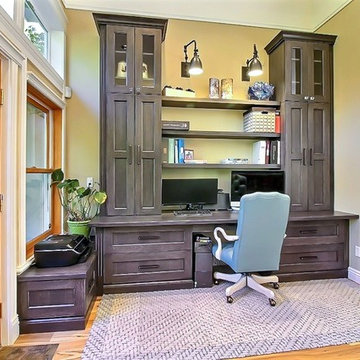
A custom office nook with dual large filing drawer banks and tall storage towers flanks a central floating shelf unit and full width desk top in the home office nook. Matching cabinetry houses the TV unit on the other side of the room.
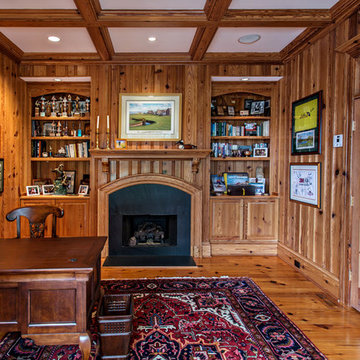
Glenn Bashaw, Images in Light
Стильный дизайн: рабочее место среднего размера в морском стиле с коричневыми стенами, светлым паркетным полом, фасадом камина из дерева и отдельно стоящим рабочим столом - последний тренд
Стильный дизайн: рабочее место среднего размера в морском стиле с коричневыми стенами, светлым паркетным полом, фасадом камина из дерева и отдельно стоящим рабочим столом - последний тренд
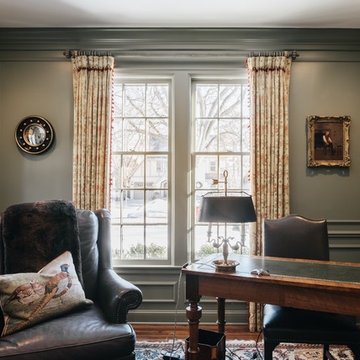
Источник вдохновения для домашнего уюта: рабочее место среднего размера в классическом стиле с зелеными стенами, темным паркетным полом, стандартным камином, фасадом камина из дерева и отдельно стоящим рабочим столом
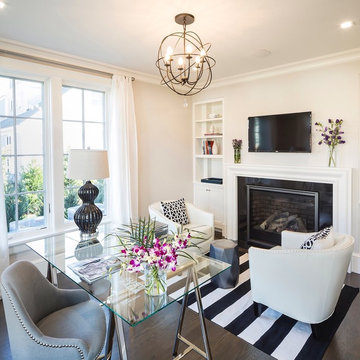
Glamorous Black & White Home Office
Photographer John Neitzel
На фото: рабочее место среднего размера в стиле неоклассика (современная классика) с белыми стенами, темным паркетным полом, стандартным камином, фасадом камина из дерева и отдельно стоящим рабочим столом с
На фото: рабочее место среднего размера в стиле неоклассика (современная классика) с белыми стенами, темным паркетным полом, стандартным камином, фасадом камина из дерева и отдельно стоящим рабочим столом с
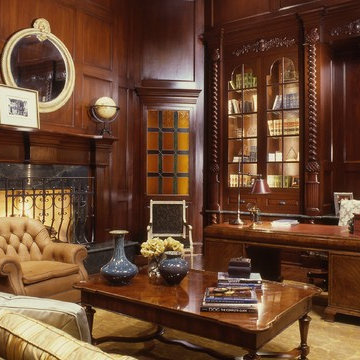
Идея дизайна: большое рабочее место в классическом стиле с коричневыми стенами, стандартным камином, фасадом камина из дерева и отдельно стоящим рабочим столом
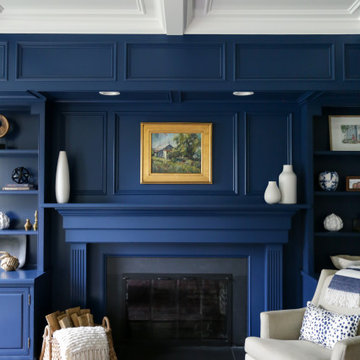
Our busy young homeowners were looking to move back to Indianapolis and considered building new, but they fell in love with the great bones of this Coppergate home. The home reflected different times and different lifestyles and had become poorly suited to contemporary living. We worked with Stacy Thompson of Compass Design for the design and finishing touches on this renovation. The makeover included improving the awkwardness of the front entrance into the dining room, lightening up the staircase with new spindles, treads and a brighter color scheme in the hall. New carpet and hardwoods throughout brought an enhanced consistency through the first floor. We were able to take two separate rooms and create one large sunroom with walls of windows and beautiful natural light to abound, with a custom designed fireplace. The downstairs powder received a much-needed makeover incorporating elegant transitional plumbing and lighting fixtures. In addition, we did a complete top-to-bottom makeover of the kitchen, including custom cabinetry, new appliances and plumbing and lighting fixtures. Soft gray tile and modern quartz countertops bring a clean, bright space for this family to enjoy. This delightful home, with its clean spaces and durable surfaces is a textbook example of how to take a solid but dull abode and turn it into a dream home for a young family.
Рабочее место с фасадом камина из дерева – фото дизайна интерьера
4