Рабочее место – фото дизайна интерьера с высоким бюджетом
Сортировать:
Бюджет
Сортировать:Популярное за сегодня
61 - 80 из 11 145 фото
1 из 3

Horizontal glazing in the study sits at
seating height offering a panoramic view of
the surrounding garden and wildlife.
The walls are finished in a dark hue of soft
matte green that absorbs the natural light
creating the illusion of depth.
A bespoke walnut desk with sliding doors
paired with a burnt orange desk lamp and
velvet upholstered armchairs add autumnal
tones contrasted with brushed brass lighting
and accessories. The study is a calm and cocooning creating the perfect place to think, read and reflect.

Our Ridgewood Estate project is a new build custom home located on acreage with a lake. It is filled with luxurious materials and family friendly details.

Свежая идея для дизайна: рабочее место среднего размера в стиле неоклассика (современная классика) с зелеными стенами, паркетным полом среднего тона, стандартным камином, фасадом камина из камня, отдельно стоящим рабочим столом, коричневым полом, сводчатым потолком и панелями на части стены - отличное фото интерьера
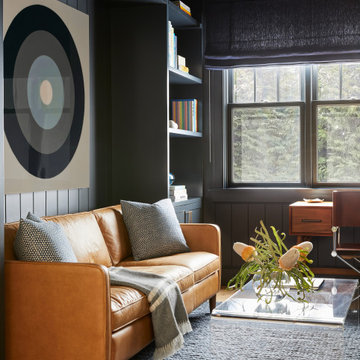
Interior Design, Custom Furniture Design & Art Curation by Chango & Co.
Стильный дизайн: рабочее место среднего размера в морском стиле с синими стенами, светлым паркетным полом, отдельно стоящим рабочим столом и коричневым полом без камина - последний тренд
Стильный дизайн: рабочее место среднего размера в морском стиле с синими стенами, светлым паркетным полом, отдельно стоящим рабочим столом и коричневым полом без камина - последний тренд
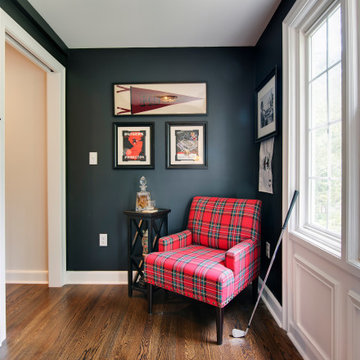
Humble and unassuming, this small cottage was built in 1960 for one of the children of the adjacent mansions. This well sited two bedroom cape is nestled into the landscape on a small brook. The owners a young couple with two little girls called us about expanding their screened porch to take advantage of this feature. The clients shifted their priorities when the existing roof began to leak and the area of the screened porch was deemed to require NJDEP review and approval.
When asked to help with replacing the roof, we took a chance and sketched out the possibilities for expanding and reshaping the roof of the home while maintaining the existing ridge beam to create a master suite with private bathroom and walk in closet from the one large existing master bedroom and two additional bedrooms and a home office from the other bedroom.
The design elements like deeper overhangs, the double brackets and the curving walls from the gable into the center shed roof help create an animated façade with shade and shadow. The house maintains its quiet presence on the block…it has a new sense of pride on the block as the AIA NJ NS Gold Medal Winner for design Excellence!
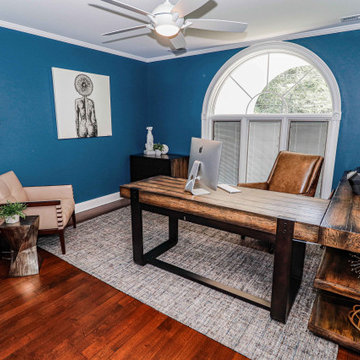
Пример оригинального дизайна: рабочее место среднего размера в стиле неоклассика (современная классика) с синими стенами, паркетным полом среднего тона, отдельно стоящим рабочим столом и коричневым полом без камина
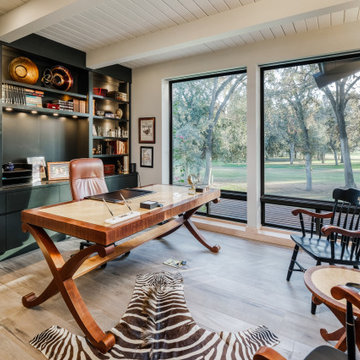
overlooking the 6th fairway at El Macero Country Club. It was gorgeous back in 1971 and now it's "spectacular spectacular!" all over again. Check out this contemporary gem!
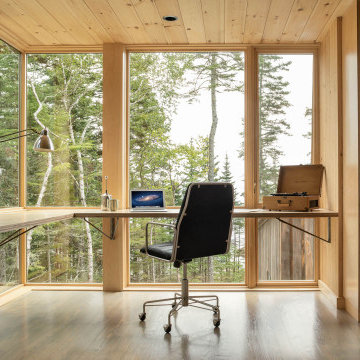
Office
Источник вдохновения для домашнего уюта: рабочее место среднего размера в стиле рустика с коричневыми стенами, паркетным полом среднего тона, встроенным рабочим столом и серым полом без камина
Источник вдохновения для домашнего уюта: рабочее место среднего размера в стиле рустика с коричневыми стенами, паркетным полом среднего тона, встроенным рабочим столом и серым полом без камина

Bright home office, located right off of the main entry, features built ins for storage and display of collected artifacts. Soft, blue walls with a pop of color in the artwork, and accents of brass metal throughout set the tone for the rest of the spaces in the home.
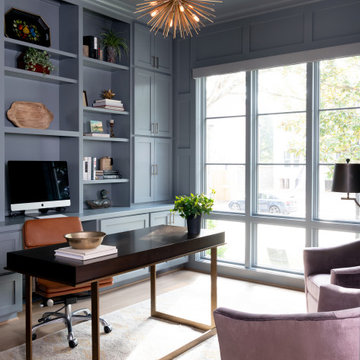
На фото: большое рабочее место в стиле неоклассика (современная классика) с серыми стенами, светлым паркетным полом, встроенным рабочим столом и коричневым полом
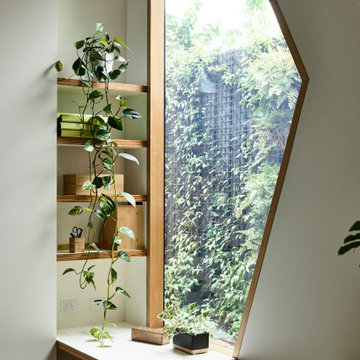
The biophilic design allows every space to have a garden aspect, giving a sense of ritual and delight to transcend the daily experiences of bathing, resting and living into something more experiential.
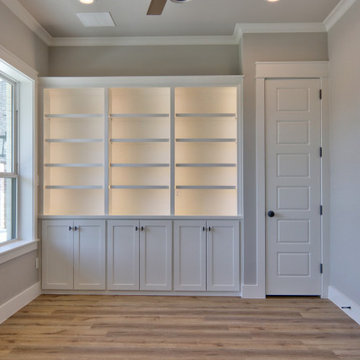
На фото: рабочее место среднего размера в стиле неоклассика (современная классика) с серыми стенами, полом из винила, отдельно стоящим рабочим столом и коричневым полом без камина с
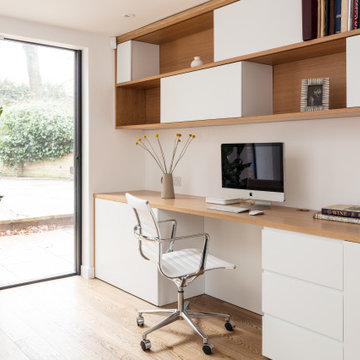
Bespoke desk area, shelving, and storage in new build extension. Handmade using oak and white cabinetry. Sliding doors on wall storage compartments. Ebony oiled oak engineered flooring.
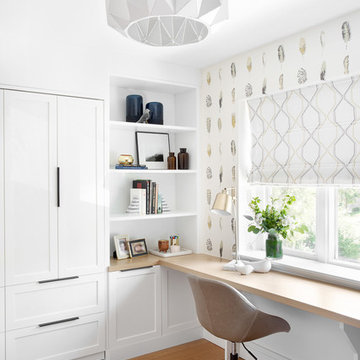
This home office serves as a work station, craft room, library and guest bedroom all rolled into one. We opted for custom white cabinetry that wrapped the room with an integrated murphy bed. The white oak desk spans the length of the window to maximize the natural light.
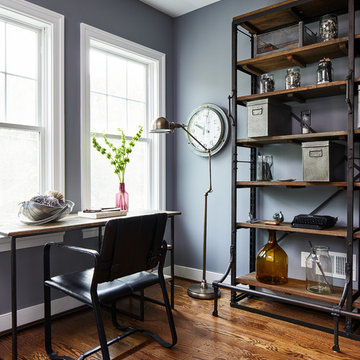
Photos by Stacy Zarin Goldberg
Свежая идея для дизайна: рабочее место среднего размера в стиле неоклассика (современная классика) с синими стенами, паркетным полом среднего тона, отдельно стоящим рабочим столом и коричневым полом без камина - отличное фото интерьера
Свежая идея для дизайна: рабочее место среднего размера в стиле неоклассика (современная классика) с синими стенами, паркетным полом среднего тона, отдельно стоящим рабочим столом и коричневым полом без камина - отличное фото интерьера
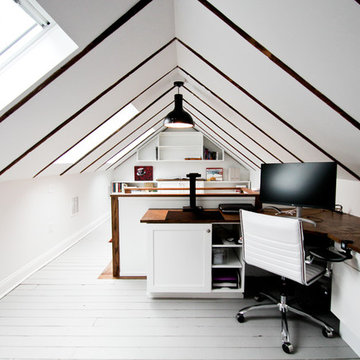
На фото: рабочее место среднего размера в стиле неоклассика (современная классика) с белыми стенами, деревянным полом, встроенным рабочим столом и серым полом без камина
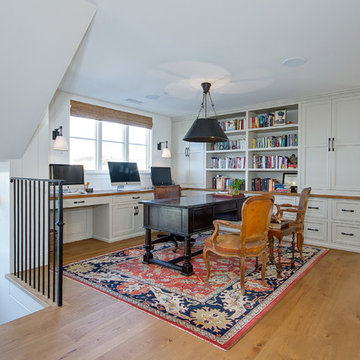
Contractor: Legacy CDM Inc. | Interior Designer: Kim Woods & Trish Bass | Photographer: Jola Photography
Пример оригинального дизайна: большое рабочее место в стиле кантри с белыми стенами, паркетным полом среднего тона, отдельно стоящим рабочим столом и коричневым полом без камина
Пример оригинального дизайна: большое рабочее место в стиле кантри с белыми стенами, паркетным полом среднего тона, отдельно стоящим рабочим столом и коричневым полом без камина
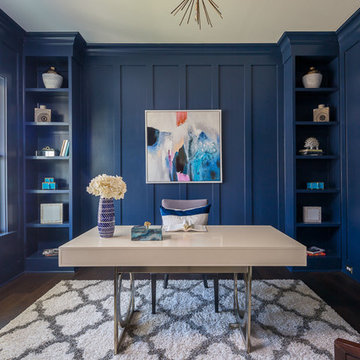
На фото: рабочее место среднего размера в стиле кантри с синими стенами, темным паркетным полом, отдельно стоящим рабочим столом и коричневым полом без камина
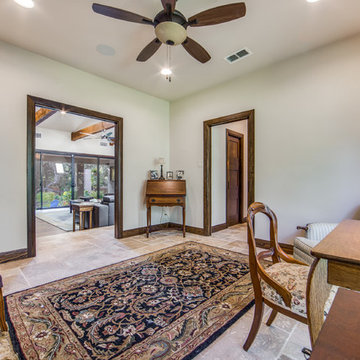
На фото: большое рабочее место в стиле неоклассика (современная классика) с белыми стенами, полом из травертина, отдельно стоящим рабочим столом и бежевым полом без камина
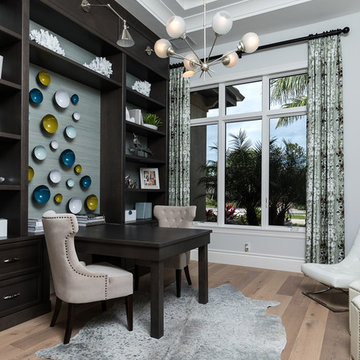
Professional photography by South Florida Design
Источник вдохновения для домашнего уюта: рабочее место среднего размера в средиземноморском стиле с серыми стенами, светлым паркетным полом, встроенным рабочим столом и бежевым полом без камина
Источник вдохновения для домашнего уюта: рабочее место среднего размера в средиземноморском стиле с серыми стенами, светлым паркетным полом, встроенным рабочим столом и бежевым полом без камина
Рабочее место – фото дизайна интерьера с высоким бюджетом
4