Рабочее место – фото дизайна интерьера с высоким бюджетом
Сортировать:
Бюджет
Сортировать:Популярное за сегодня
221 - 240 из 11 152 фото
1 из 3
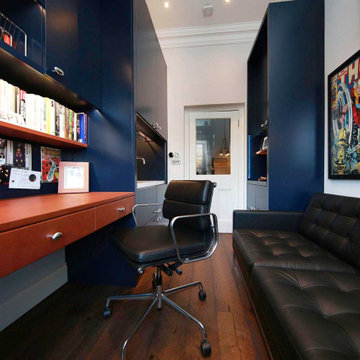
Пример оригинального дизайна: маленькое рабочее место в стиле ретро с белыми стенами, темным паркетным полом, встроенным рабочим столом и коричневым полом для на участке и в саду
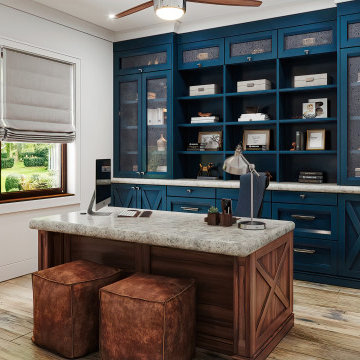
This Farmhouse style built-in home office combines paint grade and walnut wood for a warm inviting workspace. Lumicor inserts in the doors add interest to the built-in credenza. Counters are marble with a classic soft edge. The perfect space to have business guests and at the same time relax and feel at home.
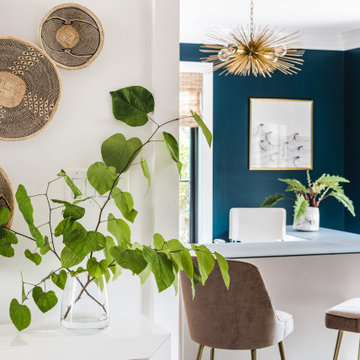
DETAILS - Dark green/blue walls add depth to the home office. This space is seen from the front entry hall and invites your eye in. Woven wood shades were used throughout the home, adding warmth and texture.
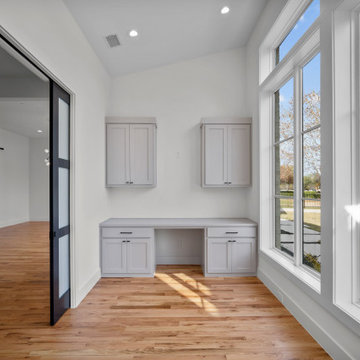
Стильный дизайн: маленькое рабочее место в стиле модернизм с белыми стенами, светлым паркетным полом, встроенным рабочим столом и бежевым полом для на участке и в саду - последний тренд
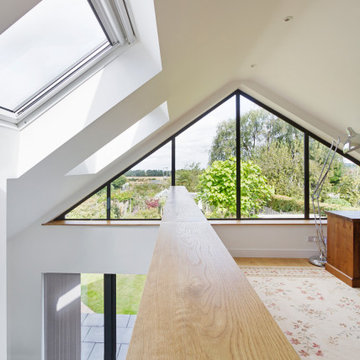
The understated exterior of our client’s new self-build home barely hints at the property’s more contemporary interiors. In fact, it’s a house brimming with design and sustainable innovation, inside and out.
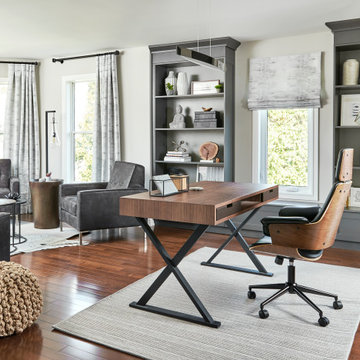
Источник вдохновения для домашнего уюта: большое рабочее место в стиле неоклассика (современная классика) с серыми стенами, паркетным полом среднего тона, отдельно стоящим рабочим столом и коричневым полом без камина
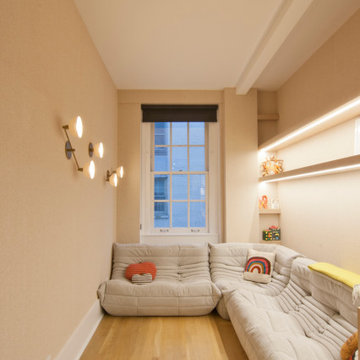
Идея дизайна: рабочее место среднего размера в современном стиле с бежевыми стенами, светлым паркетным полом, встроенным рабочим столом и бежевым полом
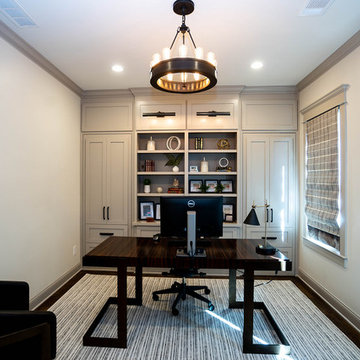
Свежая идея для дизайна: рабочее место среднего размера в современном стиле с бежевыми стенами, паркетным полом среднего тона, отдельно стоящим рабочим столом и коричневым полом без камина - отличное фото интерьера
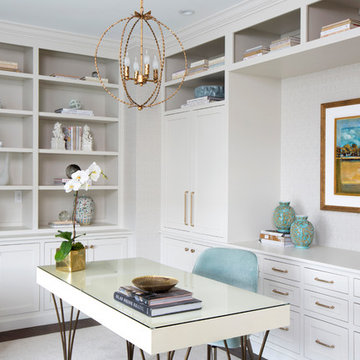
A custom home design from the plans to the accessories. This home office is located at the front of the house and the client works hard on her computer but wanted the space to still feel feminine. Using soft greiges and blues, with the addition of wallpaper and gorgeous drapery panels we achieved a clean but lush space.
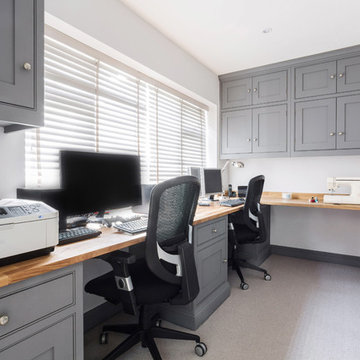
Surrounded by box files and piles of paper, our clients commissioned Burlanes to help utilise the limited space in their cosy home office. An accountant and keen arts-and-crafts hobbyist, homeowner Mrs Tate spends the majority of her time in her home office, so needed a space that was not only beautiful, but practical and with lots of storage space too.
Handpainted in 'Drury Lane' by Mylands, the handmade cabinetry is designed and handmade to fit the dimensions of the room perfectly.
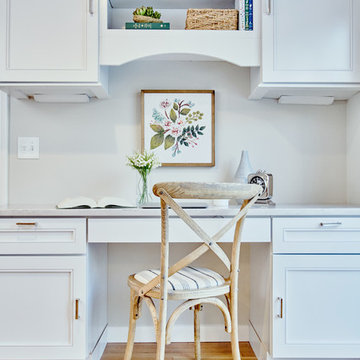
Andrea Pietrangeli, andrea.media
Идея дизайна: маленькое рабочее место в стиле неоклассика (современная классика) с белыми стенами, светлым паркетным полом, встроенным рабочим столом и бежевым полом для на участке и в саду
Идея дизайна: маленькое рабочее место в стиле неоклассика (современная классика) с белыми стенами, светлым паркетным полом, встроенным рабочим столом и бежевым полом для на участке и в саду
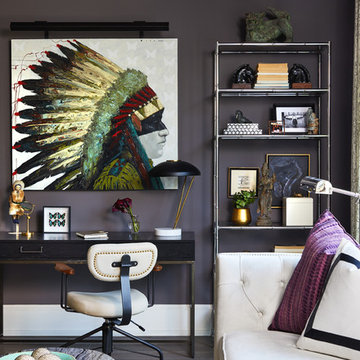
Stacy Zarin Goldberg
На фото: рабочее место среднего размера в стиле неоклассика (современная классика) с отдельно стоящим рабочим столом, черными стенами и черным полом без камина
На фото: рабочее место среднего размера в стиле неоклассика (современная классика) с отдельно стоящим рабочим столом, черными стенами и черным полом без камина
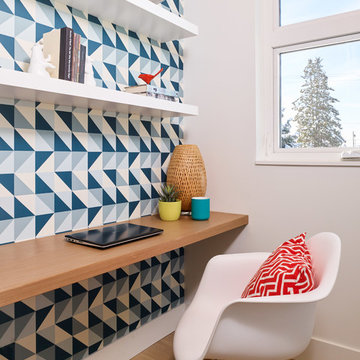
Architecture: One SEED Architecture + Interiors (www.oneseed.ca)
Photo: Martin Knowles Photo Media
Builder: Vertical Grain Projects
Multigenerational Vancouver Special Reno
#MGvancouverspecial
Vancouver, BC
Previous Project Next Project
2 780 SF
Interior and Exterior Renovation
We are very excited about the conversion of this Vancouver Special in East Van’s Renfrew-Collingwood area, zoned RS-1, into a contemporary multigenerational home. It will incorporate two generations immediately, with separate suites for the home owners and their parents, and will be flexible enough to accommodate the next generation as well, when the owners have children of their own. During the design process we addressed the needs of each group and took special care that each suite was designed with lots of light, high ceilings, and large rooms.
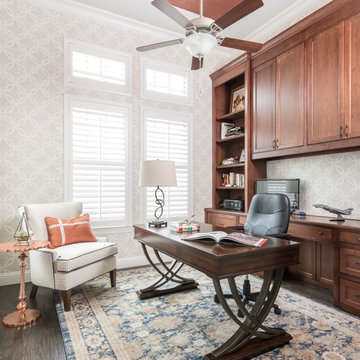
A transitional study serving its duality of business and personal activities. The use of wallpaper on both the walls and ceiling gives the room a visual interest through pattern and color. The use of the indigo blue and copper jewel tones throughout the area rug and accessories create a fabulous, yet functional space.
Michael Hunter Photography
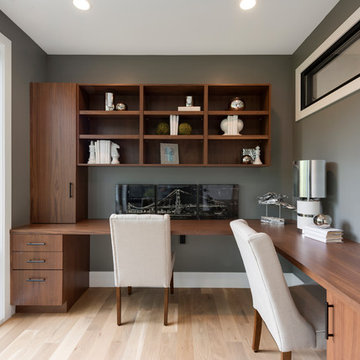
A cozy office space with seating for two. This office features a large L shaped built in desk, natural lighting, built in book shelves and a high window which allows daylight into the hallway on the other side of the wall. Photos by Space Crafting
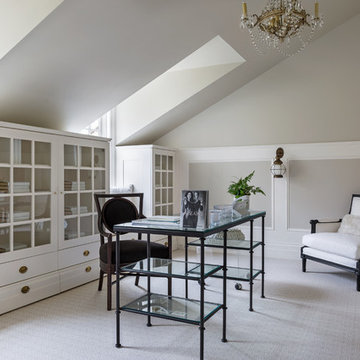
Источник вдохновения для домашнего уюта: рабочее место среднего размера в классическом стиле с серыми стенами, ковровым покрытием, отдельно стоящим рабочим столом и серым полом
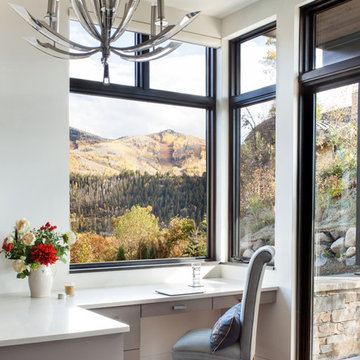
На фото: рабочее место среднего размера в стиле неоклассика (современная классика) с белыми стенами, темным паркетным полом, встроенным рабочим столом и коричневым полом без камина
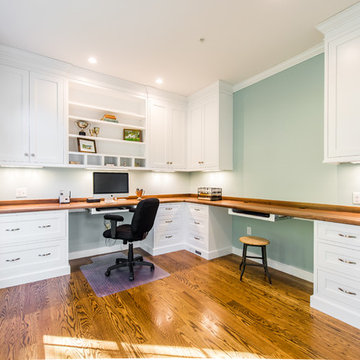
Kath & Keith Photography
Источник вдохновения для домашнего уюта: рабочее место среднего размера в классическом стиле с темным паркетным полом, встроенным рабочим столом и серыми стенами без камина
Источник вдохновения для домашнего уюта: рабочее место среднего размера в классическом стиле с темным паркетным полом, встроенным рабочим столом и серыми стенами без камина
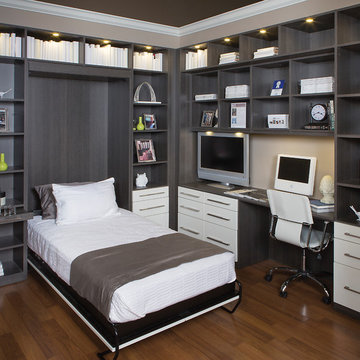
This home office design included a wall bed. When needed, the bed is pulled down from the wall.
Custom Closets Sarasota County Manatee County Custom Storage Sarasota County Manatee County
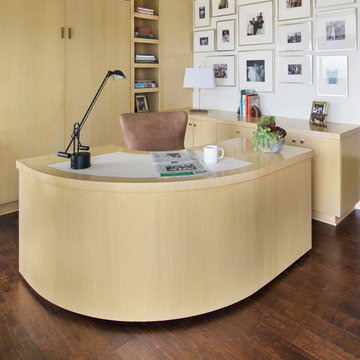
Lori Dennis Interior Design
SoCal Contractor
Пример оригинального дизайна: большое рабочее место в современном стиле с белыми стенами, паркетным полом среднего тона и отдельно стоящим рабочим столом
Пример оригинального дизайна: большое рабочее место в современном стиле с белыми стенами, паркетным полом среднего тона и отдельно стоящим рабочим столом
Рабочее место – фото дизайна интерьера с высоким бюджетом
12