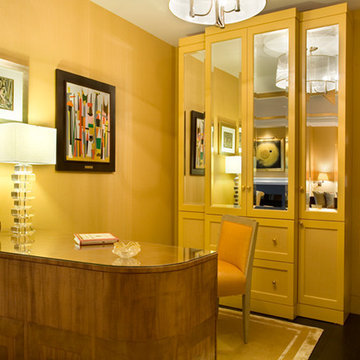Рабочее место – фото дизайна интерьера
Сортировать:
Бюджет
Сортировать:Популярное за сегодня
81 - 100 из 324 фото
1 из 3
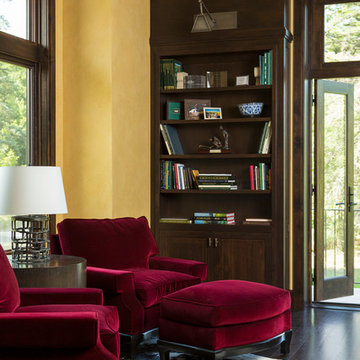
Bold, dramatic and singular home with a relaxed yet sophisticated interior. Minimal but not austere. Subtle but impactful. Mix of California and Colorado influences in a Minnesota foundation.
Builder - John Kraemer & Sons / Architect - Sharratt Design Company / Troy Thies - Project Photographer
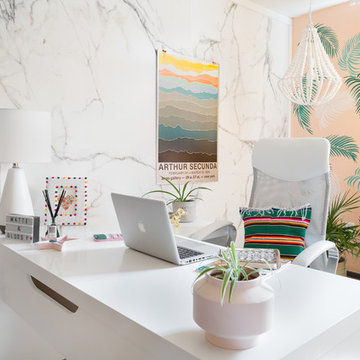
Designed for use on both walls and ceilings, these 48'' x 96'' panels can be quickly and easily installed by any weekend warrior. They are MR 50-certified and resistant to mould and moisture. That means that they can be used in bathrooms, basements or other humid areas. Note, however, that these panels should not be used on surfaces that will be directly exposed to water, such as a shower wall or a kitchen backsplash. / Conçus pour les murs ou les plafonds, ces panneaux de 48 po x 96 po s'installent facilement et rapidement par tout bricoleur. Certifiés MR50, ils résistent bien à l'humidité et à la moisissure. Ils peuvent donc être posés dans une salle de bain ou à un endroit un peu humide (sous-sol, par exemple). Attention toutefois: ils ne doivent pas être installés sur une surface exposée à l'eau, comme l'intérieur de la douche ou le dosseret de cuisine! Aménagement: Karine Matte, Matte & Glossy. Photo: Mélanie Blais
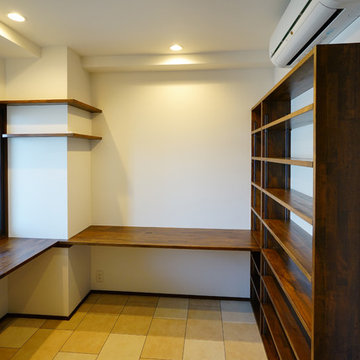
お施主様のお仕事部屋として、本棚、デスクを造作棚で作り、広い範囲のデスクになっています。日によって気分を変えて場所をかえて、お仕事できます。
Стильный дизайн: рабочее место среднего размера с белыми стенами, полом из винила, встроенным рабочим столом, бежевым полом, потолком с обоями и обоями на стенах - последний тренд
Стильный дизайн: рабочее место среднего размера с белыми стенами, полом из винила, встроенным рабочим столом, бежевым полом, потолком с обоями и обоями на стенах - последний тренд
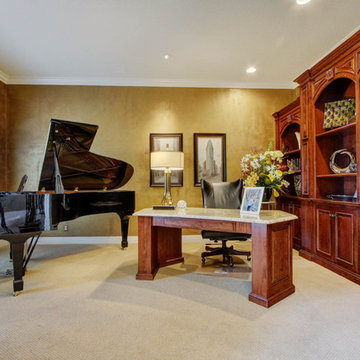
Wayne
The client purchased a beautiful Georgian style house but wanted to make the home decor more transitional. We mixed traditional with more clean transitional furniture and accessories to achieve a clean look. Stairs railings and carpet were updated, new furniture, new transitional lighting and all new granite countertops were changed.
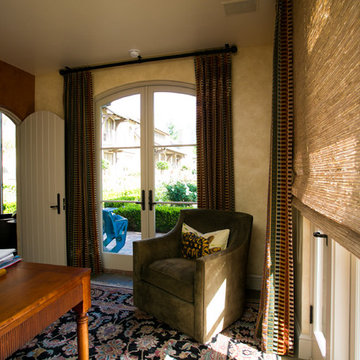
Custom Drapes over French doors and Woven Shades.
Пример оригинального дизайна: рабочее место среднего размера в классическом стиле с отдельно стоящим рабочим столом и бежевыми стенами без камина
Пример оригинального дизайна: рабочее место среднего размера в классическом стиле с отдельно стоящим рабочим столом и бежевыми стенами без камина
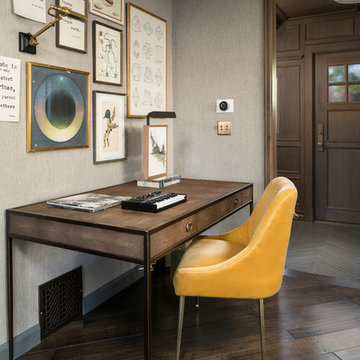
Joshua Caldwell Photography
Идея дизайна: рабочее место в классическом стиле с темным паркетным полом, отдельно стоящим рабочим столом, коричневым полом и серыми стенами
Идея дизайна: рабочее место в классическом стиле с темным паркетным полом, отдельно стоящим рабочим столом, коричневым полом и серыми стенами
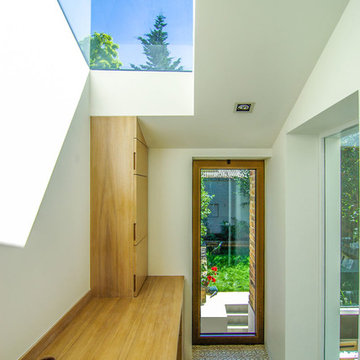
Study room view on to garden
На фото: маленькое рабочее место в стиле модернизм с белыми стенами, полом из керамической плитки и встроенным рабочим столом для на участке и в саду
На фото: маленькое рабочее место в стиле модернизм с белыми стенами, полом из керамической плитки и встроенным рабочим столом для на участке и в саду
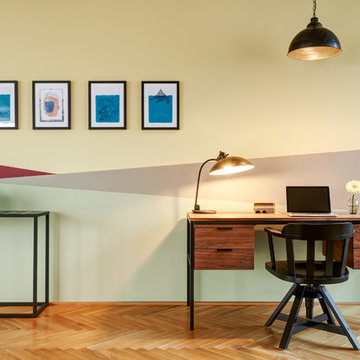
Пример оригинального дизайна: рабочее место среднего размера в современном стиле с разноцветными стенами, светлым паркетным полом, отдельно стоящим рабочим столом и бежевым полом без камина
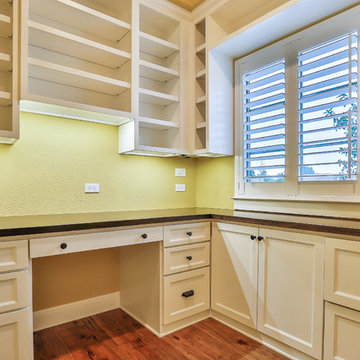
Свежая идея для дизайна: маленькое рабочее место в стиле неоклассика (современная классика) с желтыми стенами, паркетным полом среднего тона, встроенным рабочим столом и коричневым полом без камина для на участке и в саду - отличное фото интерьера
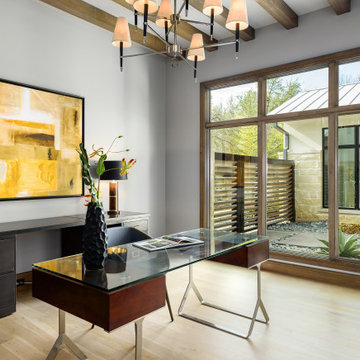
Идея дизайна: рабочее место в современном стиле с серыми стенами, светлым паркетным полом и отдельно стоящим рабочим столом без камина
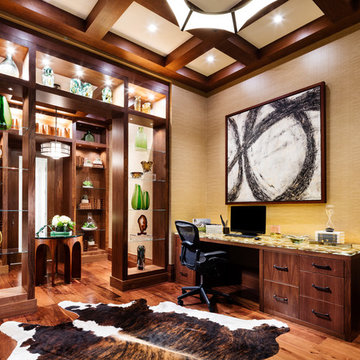
Home Office. Photo Credit: Kim Sargent
Источник вдохновения для домашнего уюта: рабочее место в современном стиле с паркетным полом среднего тона, отдельно стоящим рабочим столом, коричневым полом и бежевыми стенами
Источник вдохновения для домашнего уюта: рабочее место в современном стиле с паркетным полом среднего тона, отдельно стоящим рабочим столом, коричневым полом и бежевыми стенами
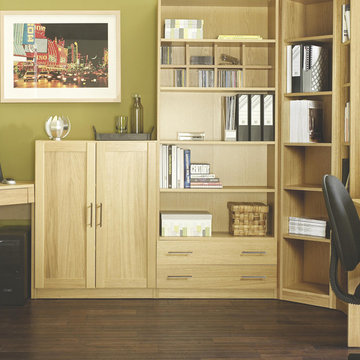
After a long, busy day, we all need somewhere to unwind. With styles for all the family, from toddlers to teens to grown ups, our bedroom collection extends from bedside chests to fitted wardrobes, all available in a choice of finishes. Our designs are stylish, versatile and practical, allowing you to piece together your perfect bedroom. Plus you can be creative by combining décor doors, mirrored doors, shelves and drawers to create your own design.
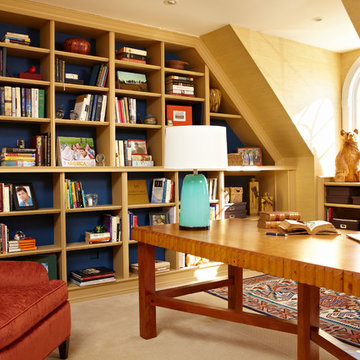
На фото: рабочее место в классическом стиле с синими стенами, ковровым покрытием и отдельно стоящим рабочим столом с
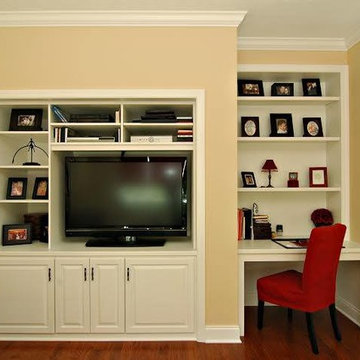
Many homeowners can relate to this wall configuration. Constructed out of maple wood, the built in shelving, storage and desk give the space not only purpose and function but a streamlined look to the recessed wall layout. The TV is housed just right with storage designed specifically for the electronics, family pictures, and toys. Finally, the white trim and crown molding adds visual interest and value!
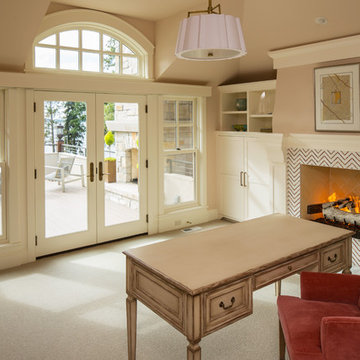
Идея дизайна: рабочее место в морском стиле с бежевыми стенами, ковровым покрытием, стандартным камином и отдельно стоящим рабочим столом
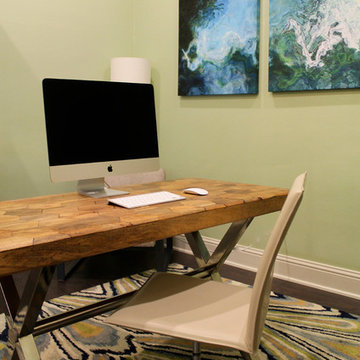
Источник вдохновения для домашнего уюта: рабочее место среднего размера в стиле модернизм с зелеными стенами, темным паркетным полом и отдельно стоящим рабочим столом
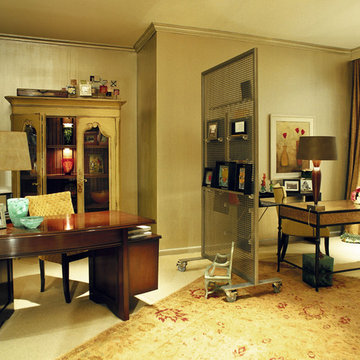
CHALLENGE
To plan, design, and furnish a 900-square-foot loft to create efficient, highly functional home office space for two professionals as well as comfortable living space for entertaining their family and guests.
SOLUTION
*Effective space planning avoids the crowded, cluttered look often evident in loft living.
*The installation of a concrete slab wall creates a welcoming foyer for guests and visitors.
*Ergonomic “light” chair serves dual functions—comfortable seating, dimensional art.
*Creating a fireplace in concrete slabs unifies the seating areas and offers visual relief.
*Metal screening in the home office divides his and her space while creating hanging storage.
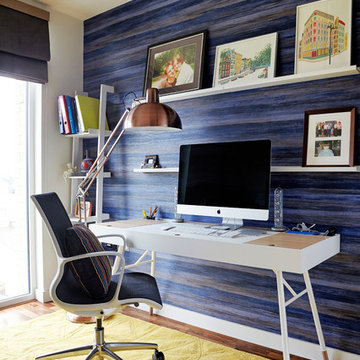
Anna Stathaki Photography
3D carpets are luxurious under foot and amazing at absorbing sound.
Идея дизайна: маленькое рабочее место в стиле модернизм с синими стенами, темным паркетным полом и отдельно стоящим рабочим столом без камина для на участке и в саду
Идея дизайна: маленькое рабочее место в стиле модернизм с синими стенами, темным паркетным полом и отдельно стоящим рабочим столом без камина для на участке и в саду
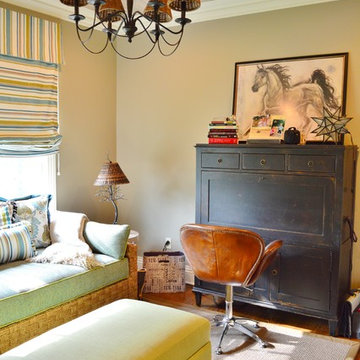
My client wanted an office space that could double as a guest room. We created a space that is not only fun but inspires creativity, since there is a craft closet too..
She likes horses, so that was the inspiration to make it a little rustic with the sisal rug and the wicker shades. But, we also wanted a little bit of an elegant feel. I call it a Robert Redford's rustic, yet feminine and elegant style
Рабочее место – фото дизайна интерьера
5
