Рабочее место – фото дизайна интерьера
Сортировать:
Бюджет
Сортировать:Популярное за сегодня
41 - 60 из 324 фото
1 из 3
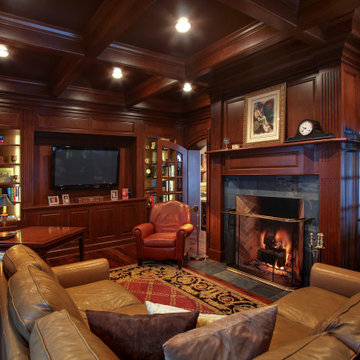
Double arched doors lead into this gorgeous home study that features cherry paneled walls, coffered ceiling and distressed hardwood flooring. Beautiful gas log Rumford fireplace with marble face. In home audio-video system. Home design by Kil Architecture Planning; interior design by SP Interiors; general contracting and millwork by Martin Bros. Contracting, Inc.; photo by Dave Hubler Photography.
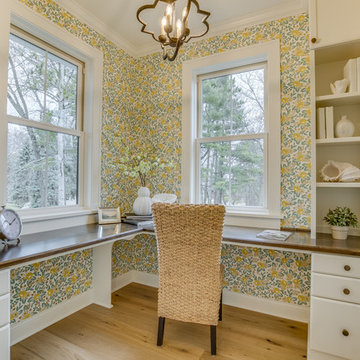
Home office with built ins and a great view - Photo by Sky Definition
Свежая идея для дизайна: рабочее место среднего размера в стиле кантри с светлым паркетным полом, встроенным рабочим столом, бежевым полом и разноцветными стенами без камина - отличное фото интерьера
Свежая идея для дизайна: рабочее место среднего размера в стиле кантри с светлым паркетным полом, встроенным рабочим столом, бежевым полом и разноцветными стенами без камина - отличное фото интерьера
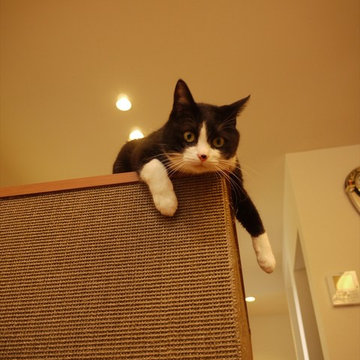
リビングの一角に作った奥様のワークスペース。
間仕切りの腰壁にサイザル麻タイルを貼り、3匹の猫たちが思う存分爪を砥げるようにした。
腰壁の上ではいつも愛猫が仕事を見守ってくれる。
この大爪とぎを作って以降、家具や壁紙など他の場所で爪を砥がれる被害が無くなった。施工後5年以上経ってもこの爪とぎは健在である。
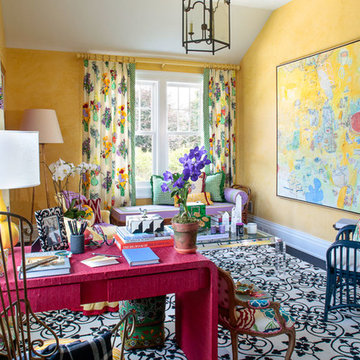
Свежая идея для дизайна: большое рабочее место в стиле фьюжн с желтыми стенами, темным паркетным полом, отдельно стоящим рабочим столом и разноцветным полом без камина - отличное фото интерьера
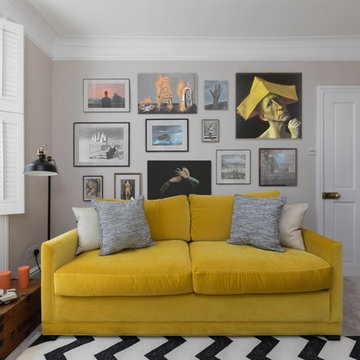
Home Office Interior Design Project in Richmond, West London
We were approached by a couple who had seen our work and were keen for us to mastermind their project for them. They had lived in this house in Richmond, West London for a number of years so when the time came to embark upon an interior design project, they wanted to get all their ducks in a row first. We spent many hours together, brainstorming ideas and formulating a tight interior design brief prior to hitting the drawing board.
Reimagining the interior of an old building comes pretty easily when you’re working with a gorgeous property like this. The proportions of the windows and doors were deserving of emphasis. The layouts lent themselves so well to virtually any style of interior design. For this reason we love working on period houses.
It was quickly decided that we would extend the house at the rear to accommodate the new kitchen-diner. The Shaker-style kitchen was made bespoke by a specialist joiner, and hand painted in Farrow & Ball eggshell. We had three brightly coloured glass pendants made bespoke by Curiousa & Curiousa, which provide an elegant wash of light over the island.
The initial brief for this project came through very clearly in our brainstorming sessions. As we expected, we were all very much in harmony when it came to the design style and general aesthetic of the interiors.
In the entrance hall, staircases and landings for example, we wanted to create an immediate ‘wow factor’. To get this effect, we specified our signature ‘in-your-face’ Roger Oates stair runners! A quirky wallpaper by Cole & Son and some statement plants pull together the scheme nicely.

Пример оригинального дизайна: большое рабочее место в классическом стиле с коричневыми стенами, темным паркетным полом, стандартным камином, фасадом камина из камня, встроенным рабочим столом и коричневым полом
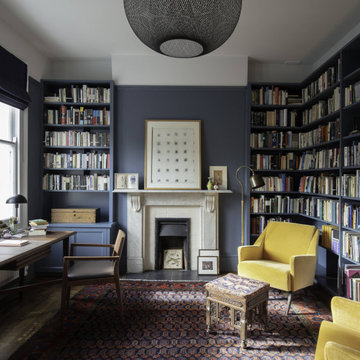
Источник вдохновения для домашнего уюта: рабочее место в стиле неоклассика (современная классика) с белыми стенами, стандартным камином и отдельно стоящим рабочим столом
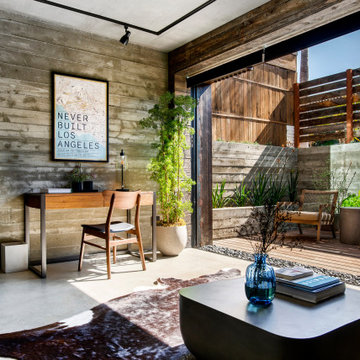
На фото: рабочее место среднего размера в стиле лофт с коричневыми стенами, бетонным полом, отдельно стоящим рабочим столом, серым полом и деревянными стенами с
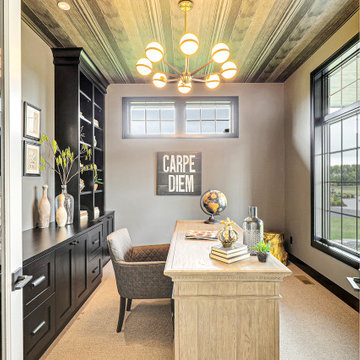
Идея дизайна: рабочее место в стиле неоклассика (современная классика) с ковровым покрытием, отдельно стоящим рабочим столом, бежевым полом и серыми стенами без камина
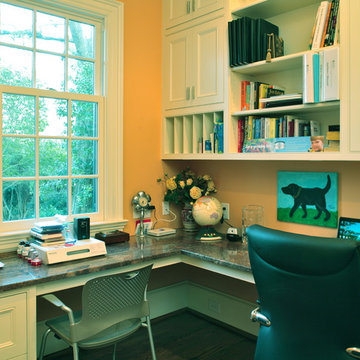
Jim Sink
Стильный дизайн: рабочее место среднего размера в классическом стиле с желтыми стенами, темным паркетным полом и встроенным рабочим столом без камина - последний тренд
Стильный дизайн: рабочее место среднего размера в классическом стиле с желтыми стенами, темным паркетным полом и встроенным рабочим столом без камина - последний тренд
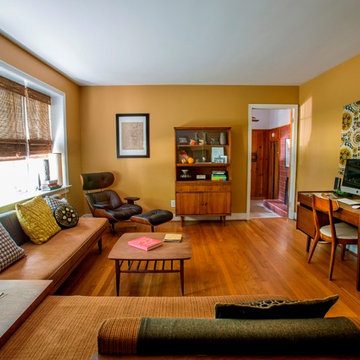
Fabric & Furniture Upholstery by U-Fab
Идея дизайна: большое рабочее место в стиле ретро с светлым паркетным полом, отдельно стоящим рабочим столом, коричневым полом и оранжевыми стенами без камина
Идея дизайна: большое рабочее место в стиле ретро с светлым паркетным полом, отдельно стоящим рабочим столом, коричневым полом и оранжевыми стенами без камина
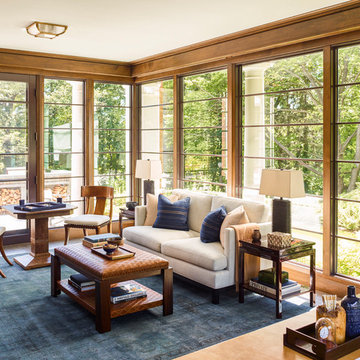
TEAM
Architect: LDa Architecture & Interiors
Interior Design: Nina Farmer Interiors
Builder: Wellen Construction
Landscape Architect: Matthew Cunningham Landscape Design
Photographer: Eric Piasecki Photography
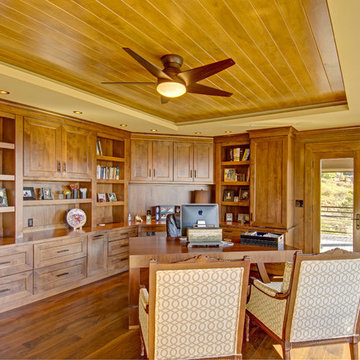
На фото: большое рабочее место в стиле рустика с темным паркетным полом и отдельно стоящим рабочим столом без камина
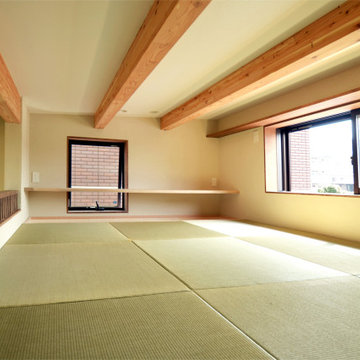
ロフトを活用した掘りごたつ式の書斎
Источник вдохновения для домашнего уюта: маленькое рабочее место в скандинавском стиле с бежевыми стенами, татами, встроенным рабочим столом, зеленым полом и потолком из вагонки без камина для на участке и в саду
Источник вдохновения для домашнего уюта: маленькое рабочее место в скандинавском стиле с бежевыми стенами, татами, встроенным рабочим столом, зеленым полом и потолком из вагонки без камина для на участке и в саду
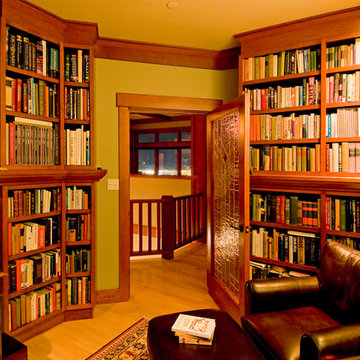
Library - Perched high on a ridge with spectacular views, this Prairie-style Douglas Fir timberframe home is a family's dream! With Xeriscape landscaping, there is minimal upkeep with maximum lifestyle. Cedar Ridge features stone fireplaces, lovely wood built-ins and coloured, etched concrete exterior decking. With a Home Theatre and Games Niche, this is a home to stay in and play in!
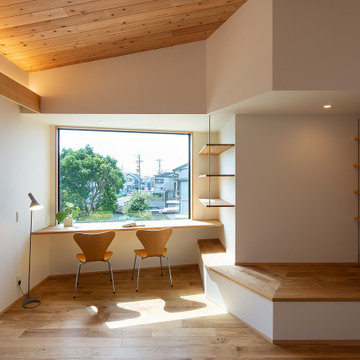
ほぼワンフロアの開放的なLDK。勾配に貼った杉板の天井の先にはウッドデッキバルコニーに出る巾広の掃き出し窓と、スタディスペース前の巨大な嵌め殺し窓。狭小地でありながら、2階リビングならではの開放的な空間となりました。ダイニング照明としてノルディックソーラーのSOLARソーラーペンダントライトを採用。シャープでありながらも、複数枚のシェードによる柔らかな間接光をダイニングテーブルに落とし込んでいます。
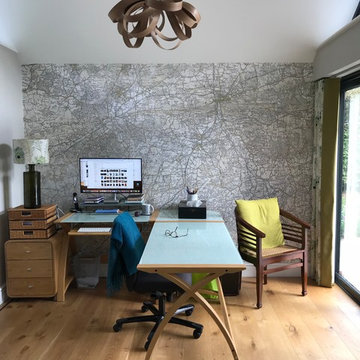
Источник вдохновения для домашнего уюта: рабочее место в современном стиле с бежевыми стенами, светлым паркетным полом, отдельно стоящим рабочим столом и коричневым полом
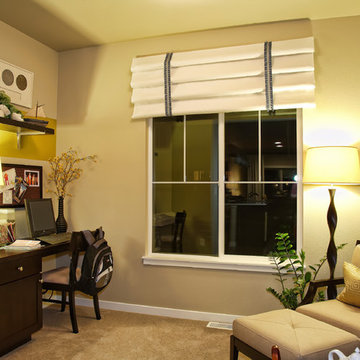
Many of our plans boast flex spaces, like the huddle room shown here in our Jackson home. You can create a space for anything - from homework to Monday Night Football.
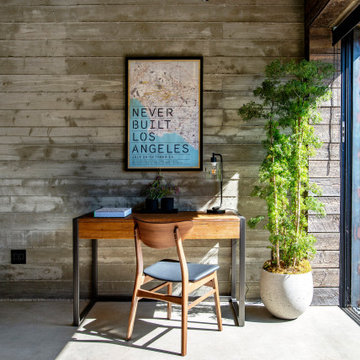
На фото: рабочее место среднего размера в стиле лофт с серыми стенами, бетонным полом, отдельно стоящим рабочим столом, серым полом и деревянными стенами
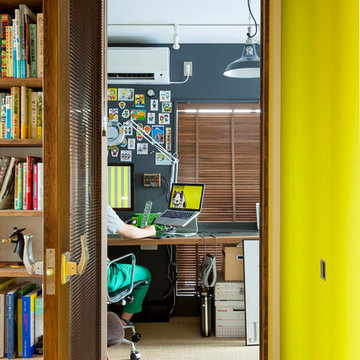
На фото: рабочее место среднего размера с черными стенами и встроенным рабочим столом без камина
Рабочее место – фото дизайна интерьера
3