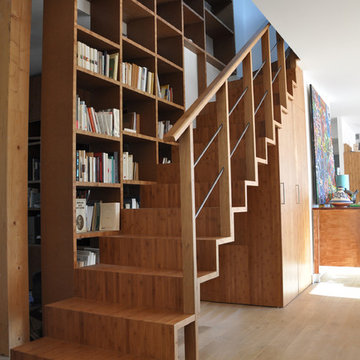Прямая, винтовая лестница – фото дизайна интерьера
Сортировать:
Бюджет
Сортировать:Популярное за сегодня
101 - 120 из 33 864 фото
1 из 3
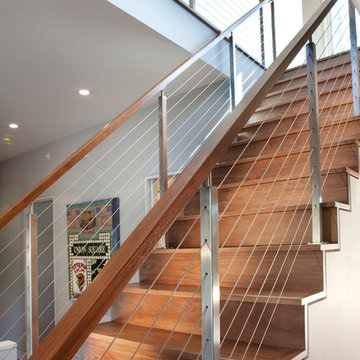
На фото: прямая деревянная лестница среднего размера в стиле модернизм с перилами из тросов и деревянными ступенями с
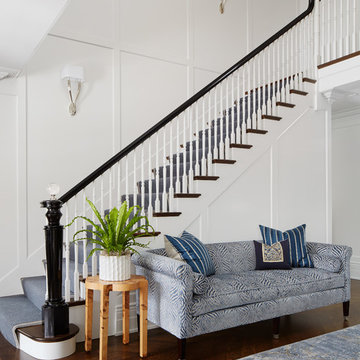
A fresh take on traditional style, this sprawling suburban home draws its occupants together in beautifully, comfortably designed spaces that gather family members for companionship, conversation, and conviviality. At the same time, it adroitly accommodates a crowd, and facilitates large-scale entertaining with ease. This balance of private intimacy and public welcome is the result of Soucie Horner’s deft remodeling of the original floor plan and creation of an all-new wing comprising functional spaces including a mudroom, powder room, laundry room, and home office, along with an exciting, three-room teen suite above. A quietly orchestrated symphony of grayed blues unites this home, from Soucie Horner Collections custom furniture and rugs, to objects, accessories, and decorative exclamationpoints that punctuate the carefully synthesized interiors. A discerning demonstration of family-friendly living at its finest.
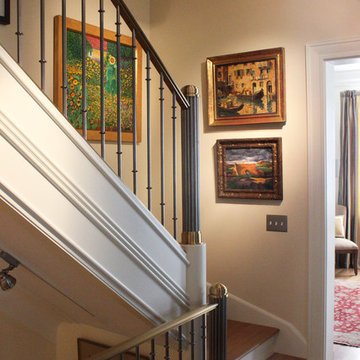
Источник вдохновения для домашнего уюта: прямая деревянная лестница среднего размера в классическом стиле с деревянными ступенями
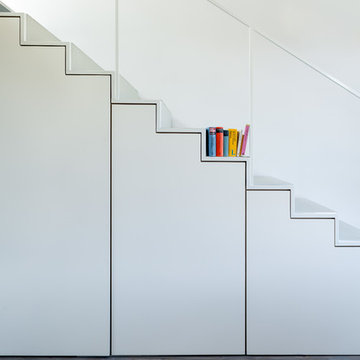
David Butler
Свежая идея для дизайна: прямая лестница в скандинавском стиле с кладовкой или шкафом под ней - отличное фото интерьера
Свежая идея для дизайна: прямая лестница в скандинавском стиле с кладовкой или шкафом под ней - отличное фото интерьера
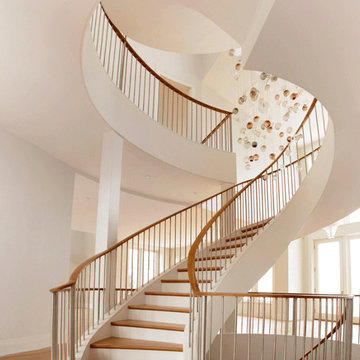
Horner Millwork, Built by Cooper Stairworks, Nicholaeff Architecture + Design
Идея дизайна: огромная винтовая металлическая лестница в современном стиле с деревянными ступенями
Идея дизайна: огромная винтовая металлическая лестница в современном стиле с деревянными ступенями
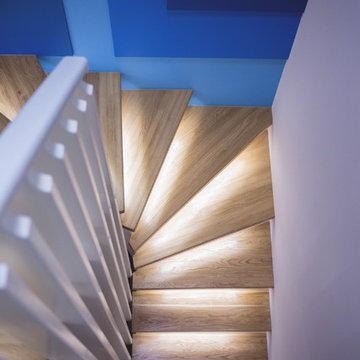
Podolsky Vladimir
Идея дизайна: маленькая винтовая лестница в современном стиле с деревянными ступенями и крашенными деревянными подступенками для на участке и в саду
Идея дизайна: маленькая винтовая лестница в современном стиле с деревянными ступенями и крашенными деревянными подступенками для на участке и в саду
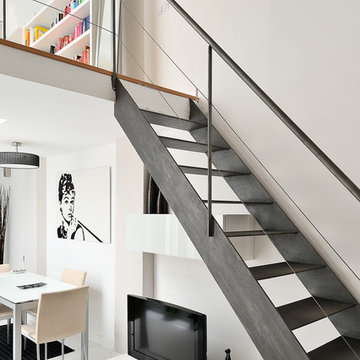
Стильный дизайн: прямая лестница среднего размера в современном стиле с металлическими ступенями без подступенок - последний тренд
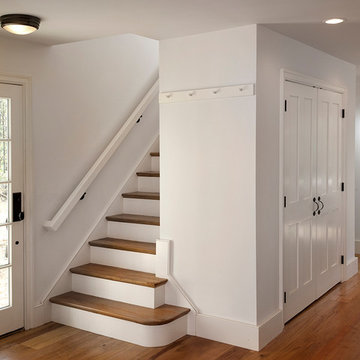
Robin Victor Goetz
Источник вдохновения для домашнего уюта: прямая лестница среднего размера в стиле кантри с деревянными ступенями и крашенными деревянными подступенками
Источник вдохновения для домашнего уюта: прямая лестница среднего размера в стиле кантри с деревянными ступенями и крашенными деревянными подступенками
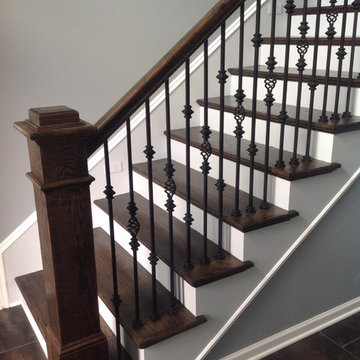
Пример оригинального дизайна: прямая лестница среднего размера в классическом стиле с деревянными ступенями и крашенными деревянными подступенками
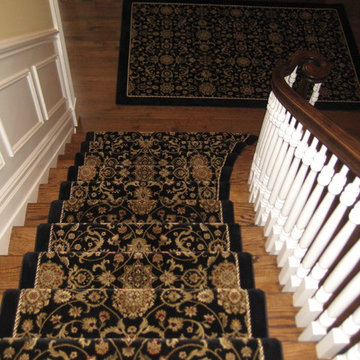
Custom made Stair Runner, with rope inset & border attached, and matching Entry Rug, by G. Fried Carpet & Design, Paramus, NJ.
Свежая идея для дизайна: прямая лестница среднего размера в классическом стиле с деревянными ступенями и крашенными деревянными подступенками - отличное фото интерьера
Свежая идея для дизайна: прямая лестница среднего размера в классическом стиле с деревянными ступенями и крашенными деревянными подступенками - отличное фото интерьера
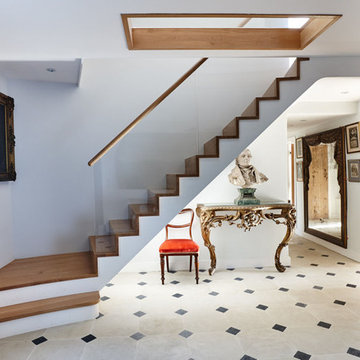
Bisca's brief was to design a staircase in a converted Victorian Folly from ground to first and first to second floors.
Our solution was A slim structure of steel with continuous treads & risers of kiln dried of oak zigzagging up from ground to first with feature tread turning into the entrance lobby.
A circular section oak handrail runs continuously from ground to second floors and sits cleanly on top of the clear glass balustrade. Bisca also designed, manufactured and installed a glass wall, glass floor and roof light in this property.
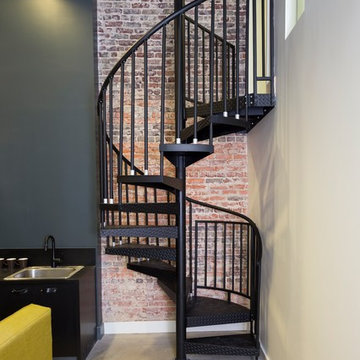
The homeowner chose an all steel spiral staircase to access his mezzanine office. It pops against the exposed brick wall.
На фото: маленькая винтовая лестница в стиле модернизм с металлическими ступенями без подступенок для на участке и в саду
На фото: маленькая винтовая лестница в стиле модернизм с металлическими ступенями без подступенок для на участке и в саду
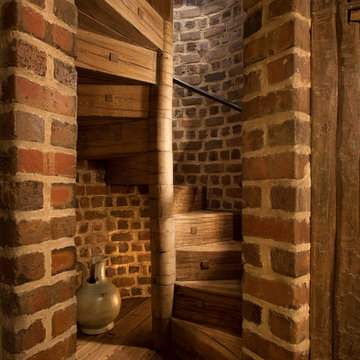
MDI worked through this client and their architect’s desire for a wine cave within their newly constructed home on Big Cedar Lake. MDI craftsmen fit a brick lined and custom crafted, wood spiral staircase into the cellar from the great room above.
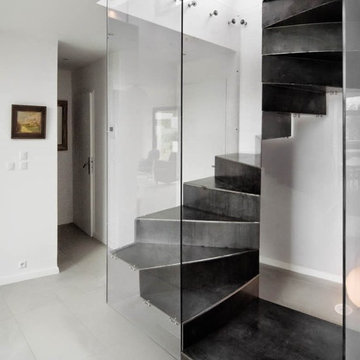
На фото: винтовая металлическая лестница среднего размера в современном стиле с металлическими ступенями с
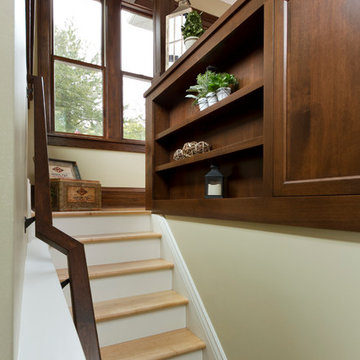
Building Design, Plans, and Interior Finishes by: Fluidesign Studio I Builder: Anchor Builders I Photographer: sethbennphoto.com
Пример оригинального дизайна: маленькая прямая лестница в классическом стиле с деревянными ступенями и крашенными деревянными подступенками для на участке и в саду
Пример оригинального дизайна: маленькая прямая лестница в классическом стиле с деревянными ступенями и крашенными деревянными подступенками для на участке и в саду
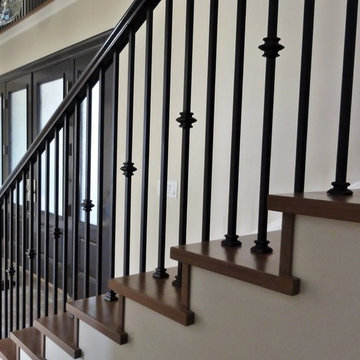
The sky's the limit when creating a custom Wrought Iron Railing. Iron is such a versitile material, we can create almost any design you can imagine!
Our Wrought Iron Railings are custom designed and fabricated to fit the space in which it was intended. All metal components are welded together to create a structuraly solid railing you can enjoy for a lifetime!
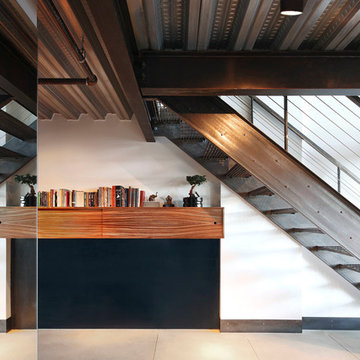
Under the stairs, the base board was raised and updated with steel plate to create a camouflage storage space for bikes, while the sleek cabinet above was added to display mementos and store other belongings that originally had no home.
Photo Credit: Mark Woods
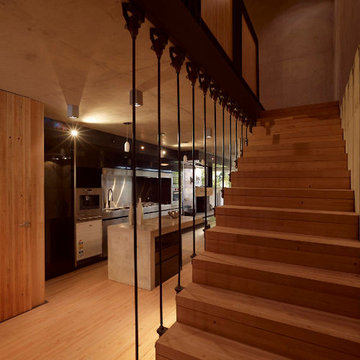
Пример оригинального дизайна: прямая деревянная лестница в современном стиле с деревянными ступенями и металлическими перилами
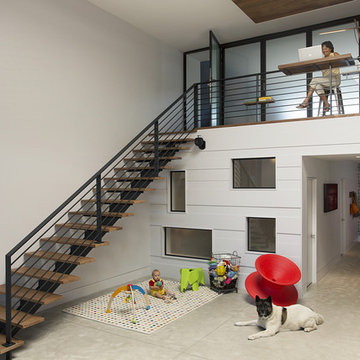
Modern family loft in Boston. New walnut stair treads lead up to the master suite. A wall separating the master bedroom from the double height living space was replaced with a folding glass door to open the bedroom to the living space while still allowing for both visual and acoustical privacy. Surfaces built into the new railing atop the stair create a functional work area with a fantastic view and clear shot to the play space below. The baby nursery below now includes transom windows to share light from the open space.
Photos by Eric Roth.
Construction by Ralph S. Osmond Company.
Green architecture by ZeroEnergy Design. http://www.zeroenergy.com
Прямая, винтовая лестница – фото дизайна интерьера
6
